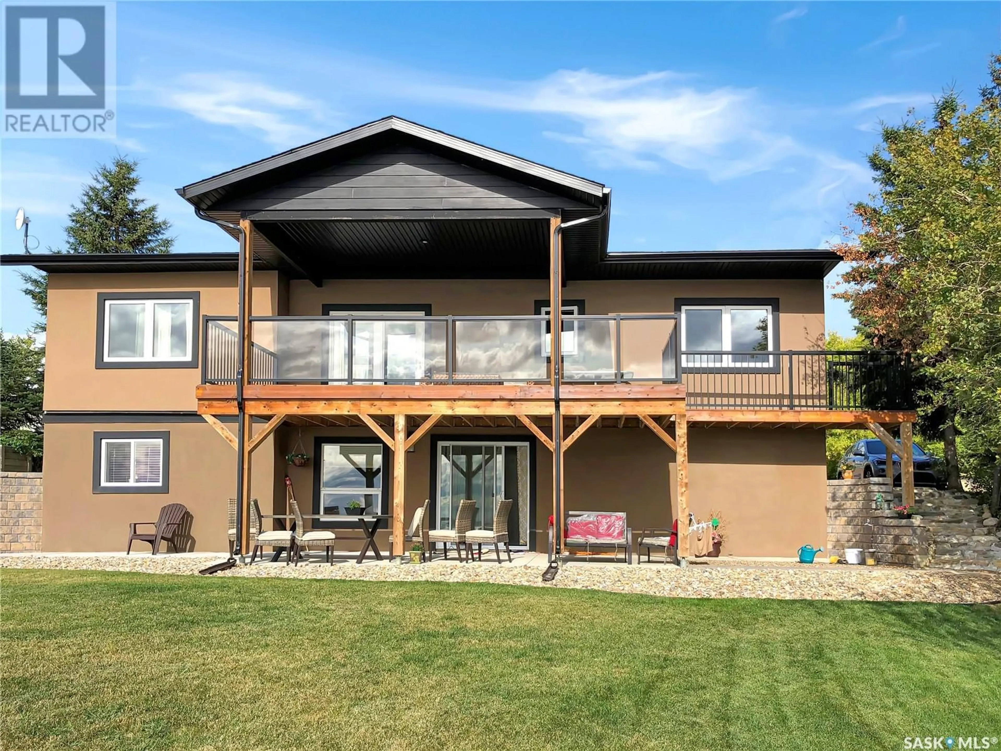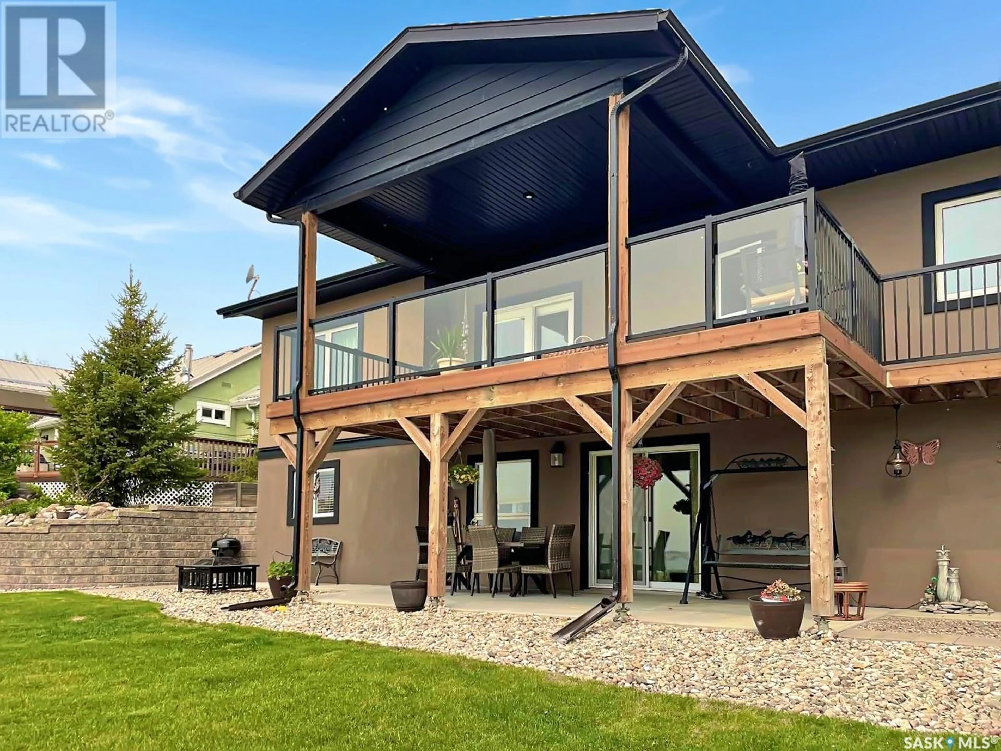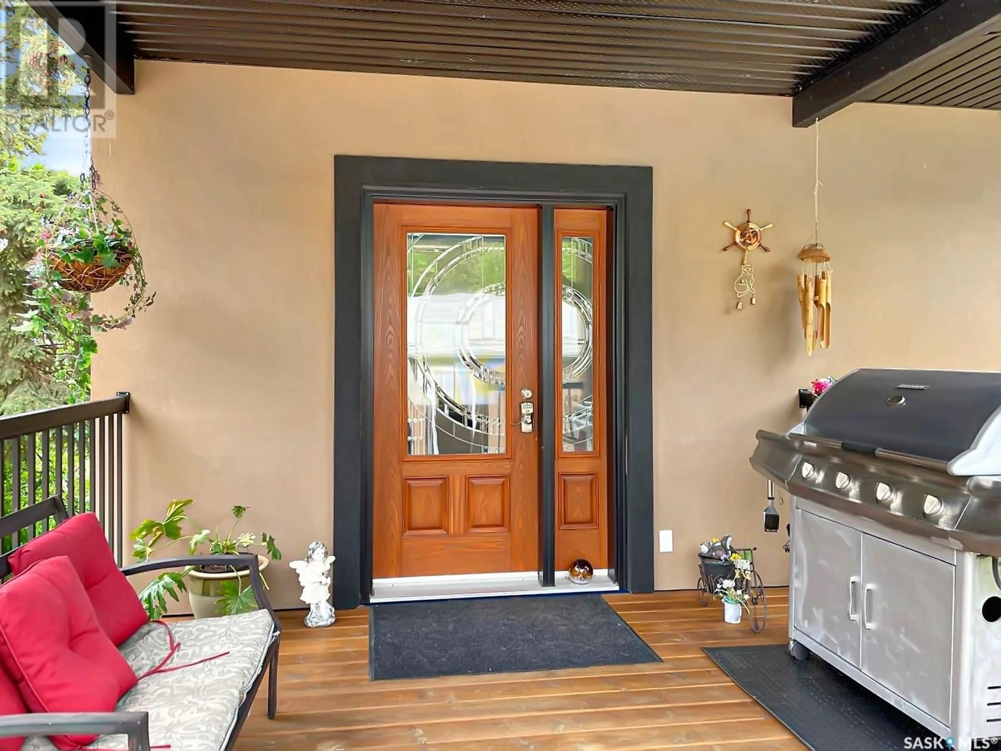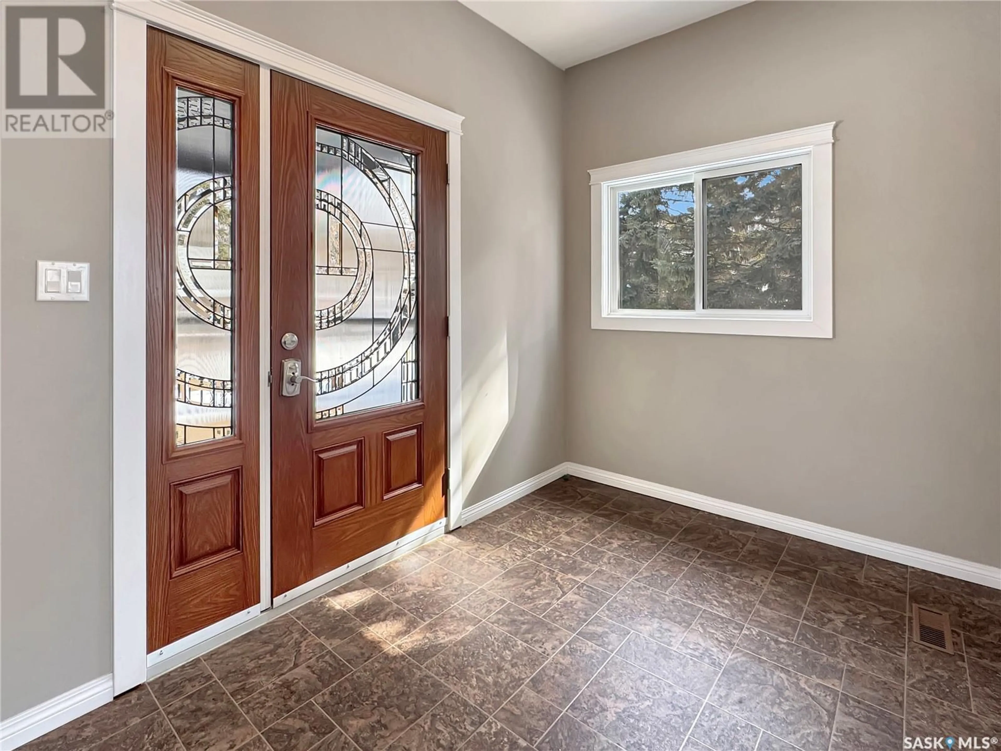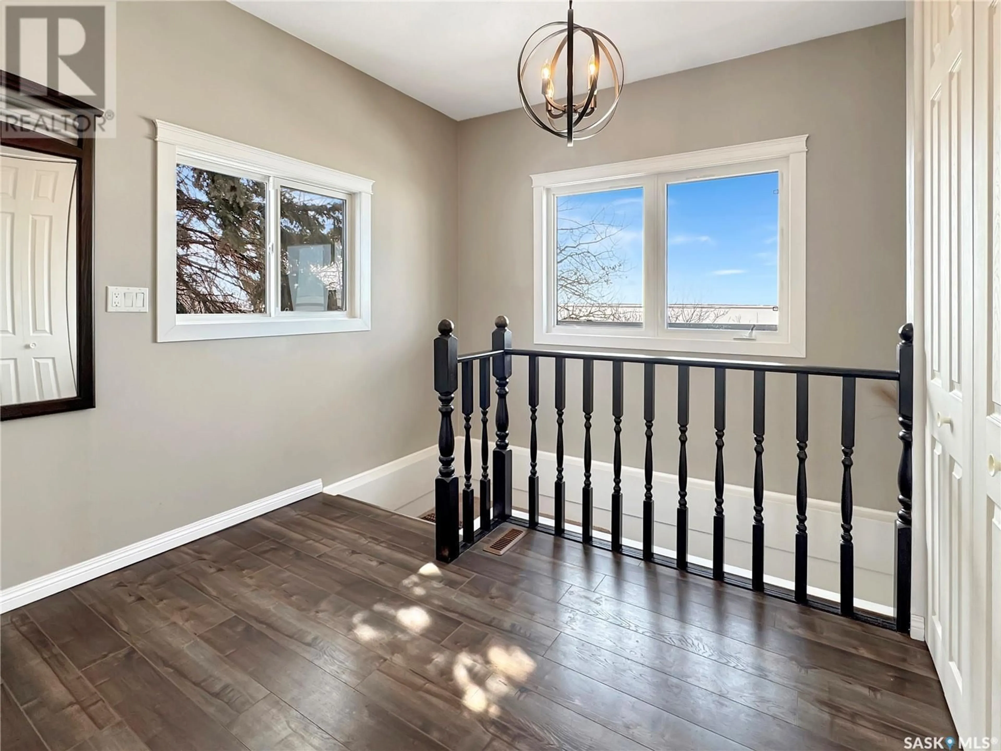33 GADDESBY CRESCENT, Meota Rm No.468, Saskatchewan S0M0L0
Contact us about this property
Highlights
Estimated valueThis is the price Wahi expects this property to sell for.
The calculation is powered by our Instant Home Value Estimate, which uses current market and property price trends to estimate your home’s value with a 90% accuracy rate.Not available
Price/Sqft$655/sqft
Monthly cost
Open Calculator
Description
Dreaming of lake life? This 5-bedroom, 2-bathroom home on Trevessa Beach could be exactly what you’ve been waiting for. Offering over 2,000 sq. ft. of living space, a spacious lot, and beautiful west-facing views of Jackfish Lake, this property is the perfect blend of year-round comfort and lakeside charm. Inside, the main floor features a functional layout with two bedrooms, a 4-piece bathroom, and a kitchen with plenty of cupboard and counter space—plus lake views to enjoy while you cook. The dining area leads directly to a large deck, ideal for relaxing or entertaining while watching the sun set over the water. Downstairs, the walkout basement adds even more living space with three additional bedrooms, a 3-piece bathroom, and a cozy family room with a fireplace. Step outside to the covered patio and take in the view—perfect for unwinding after a day at the lake. Just a short walk from the shoreline and close to the marina, you’ll have quick access to boating, swimming, and all the summer fun Jackfish Lake has to offer. The large yard provides plenty of room for kids to play, evening bonfires, and extra parking for boats, campers, or guests. A double detached garage adds convenience and extra storage for all your lake gear. Whether you're looking for a full-time lake home or the perfect family getaway, this property offers the space, views, and lifestyle that make every day at the lake feel like a vacation. Call today to schedule your private tour! (id:39198)
Property Details
Interior
Features
Main level Floor
Foyer
7 x 113pc Bathroom
7 x 10Kitchen
12 x 10Dining room
11 x 10Property History
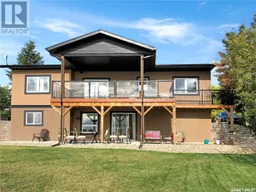 30
30
