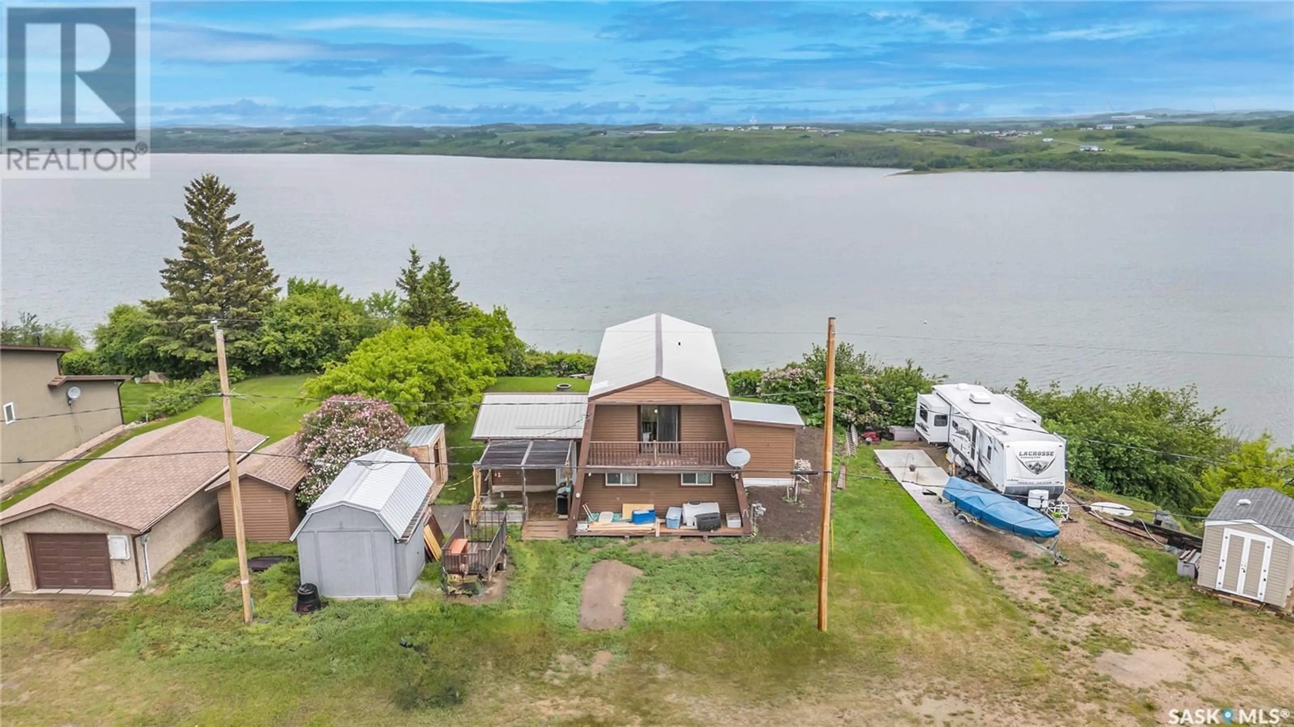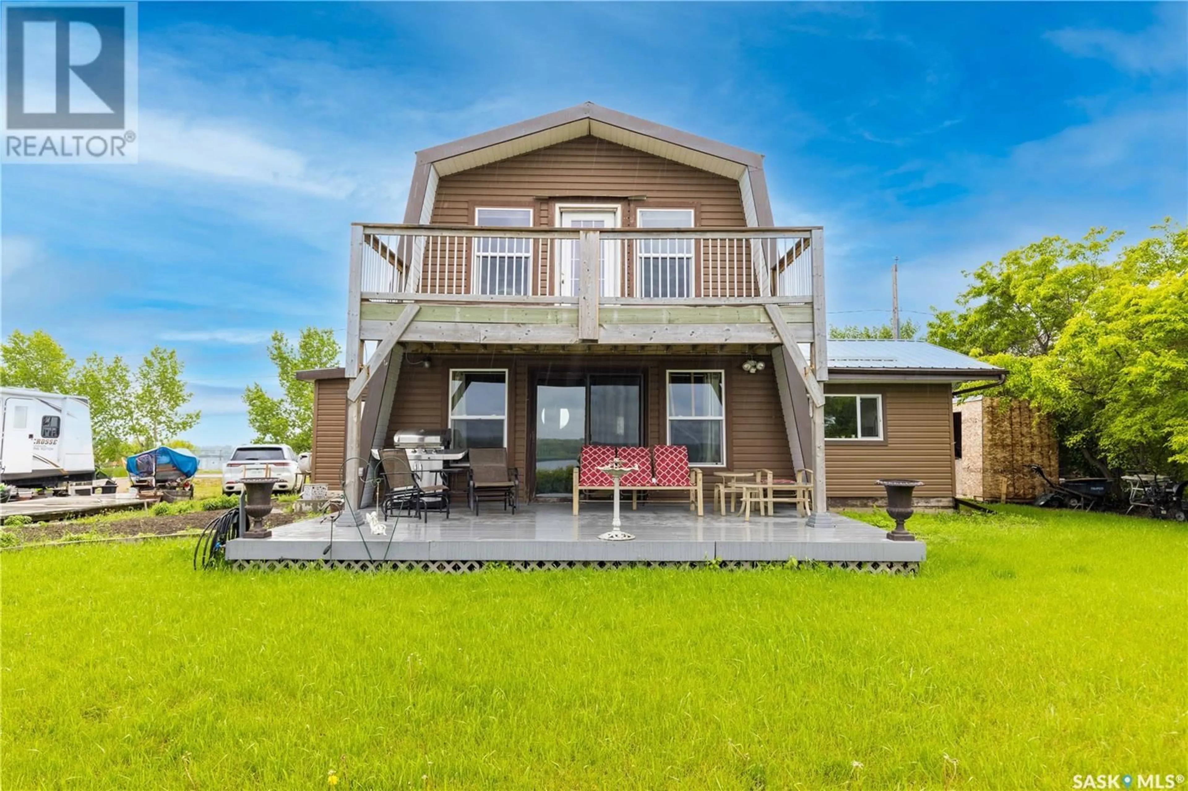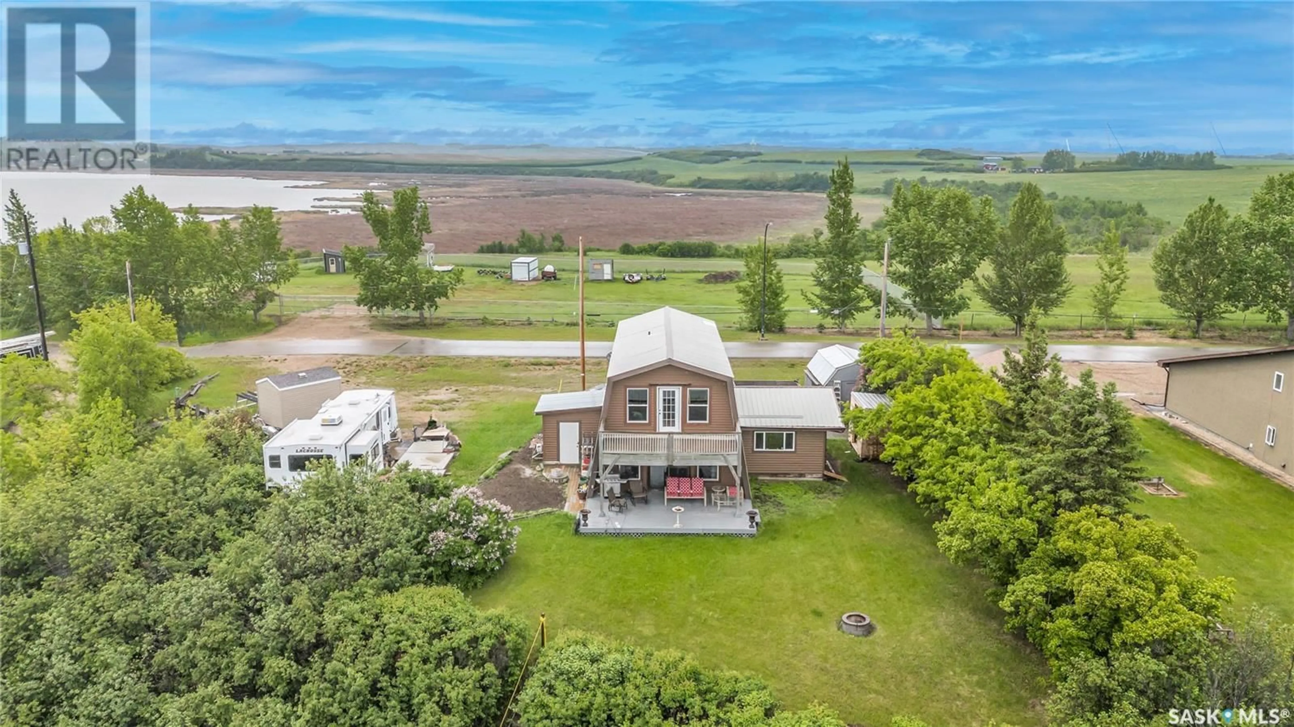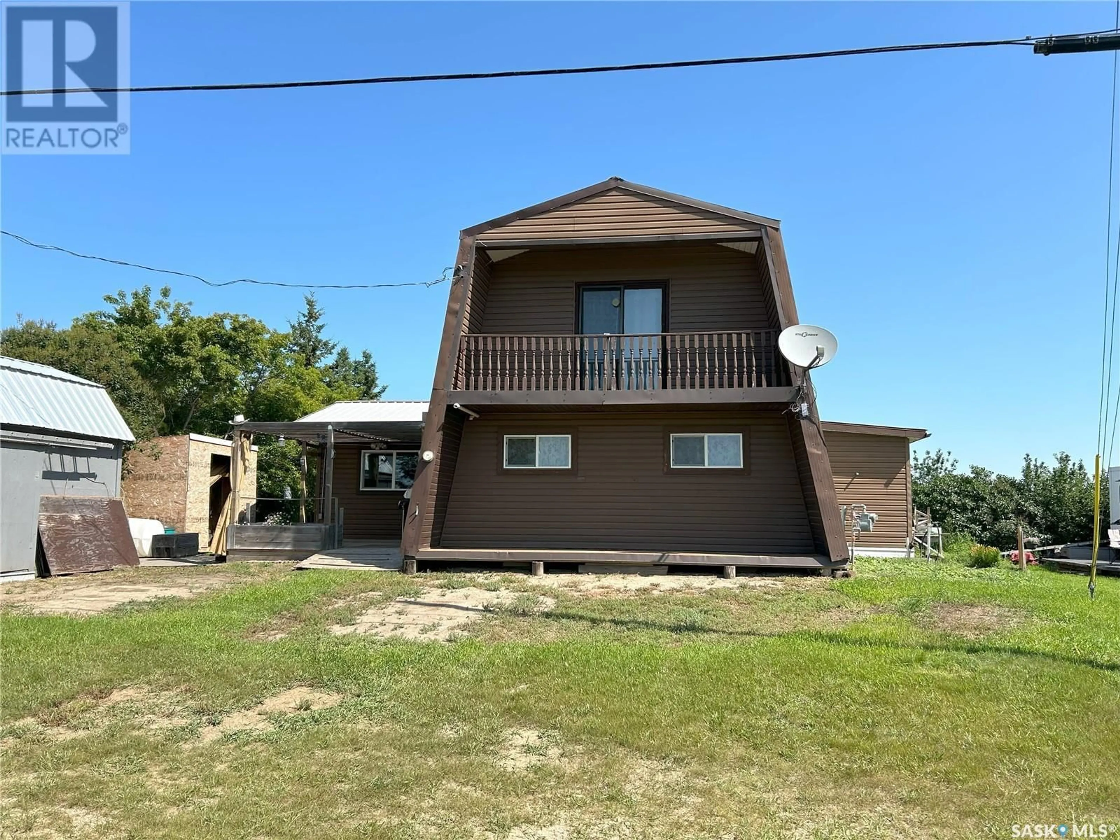11 SLEEPY HOLLOW ROAD, Meota Rm No.468, Saskatchewan S0M0L0
Contact us about this property
Highlights
Estimated valueThis is the price Wahi expects this property to sell for.
The calculation is powered by our Instant Home Value Estimate, which uses current market and property price trends to estimate your home’s value with a 90% accuracy rate.Not available
Price/Sqft$186/sqft
Monthly cost
Open Calculator
Description
Opportunity knocks to own a fantastic year-round property with 81 feet of frontage lakeside on an irregular wedge-shaped lot, located in the desirable Hamlet of Sleepy Hollow on Murray Lake near Cochin and only 1 km off Hwy#4. Imagine enjoying your morning coffee on the main-floor deck or the 2nd-floor 16’ x 8’ balcony with a 250-degree view overlooking Murray Lake. This development has less than 30 lakeside cottages and it is a bird sanctuary. It is a very desirable lake and location! Lake access via stairs (which need replacement) to a private lakefront deck (12' x16'), was built around 1985, and redone in 2014. This lake deck is nestled among the trees and grandfathered (according to the Seller) by the RM on the Public reserve. A private place for a dock. The lake is good for fishing, boating, watersports, and swimming inside the buoy markers. This hip barn roof 1 & ¾ storey is sheeted with metal to keep down maintenance. With over 1,604 square feet on 2 levels, there are 2 main floor bedrooms, a large eat-in kitchen with granite countertops, abundant wood cabinetry and loads of natural light. The spacious living room is open to the kitchen with patio doors to an 18’ x 10’ deck. The 2nd level features a large family room with patio doors to a 16’ x 8’ balcony with panoramic views. The Master bedroom has a balcony (16’x4’) and a walk-in closet. Note the upper level requires some finishing, namely, flooring over the plywood, and the walls mudded and painted. We have it priced accordingly. Furnishings can remain or will be removed. Features include a firepit, porch/veranda at the street entry, a low maintenance 10’ x 16’ Storage shed, a natural gas furnace and gas BBQ hook-ups both front and back, electric heat, an electric hot water tank, poly water storage tank in the attached shed plus summer non-potable summer water supply (May-September), Concrete septic tank. The Battlefords are 20 minutes away and have a lot of amenities to offer. Check it out! (id:39198)
Property Details
Interior
Features
Main level Floor
Kitchen/Dining room
Living room
Bedroom
4pc Bathroom
Property History
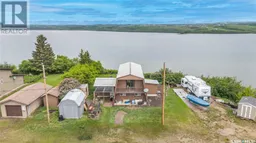 44
44
