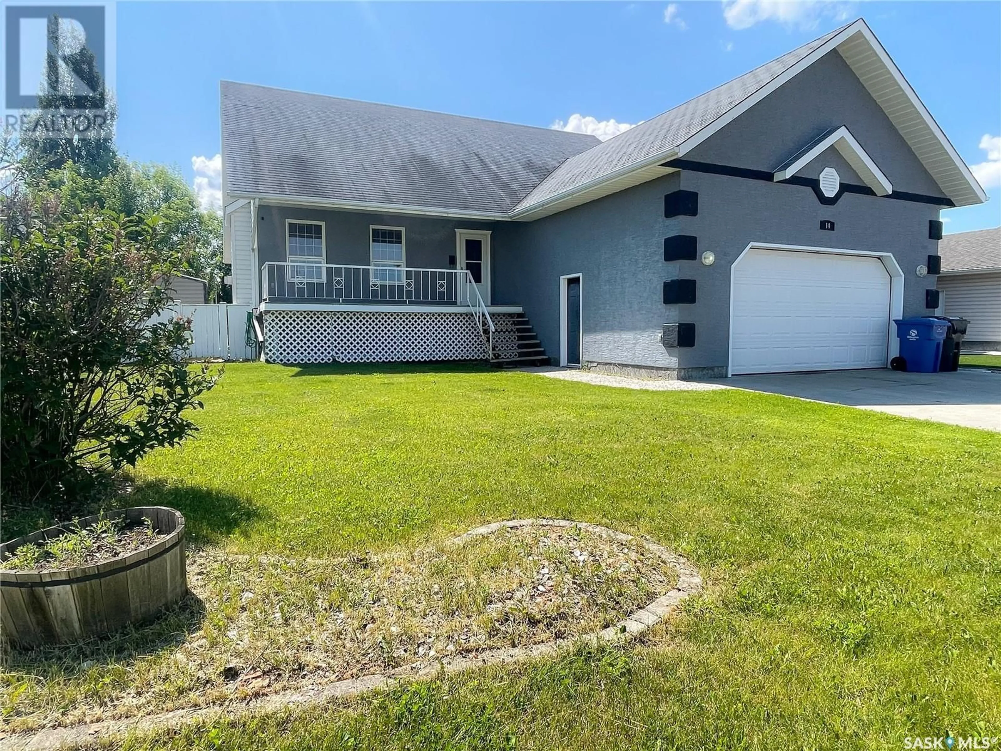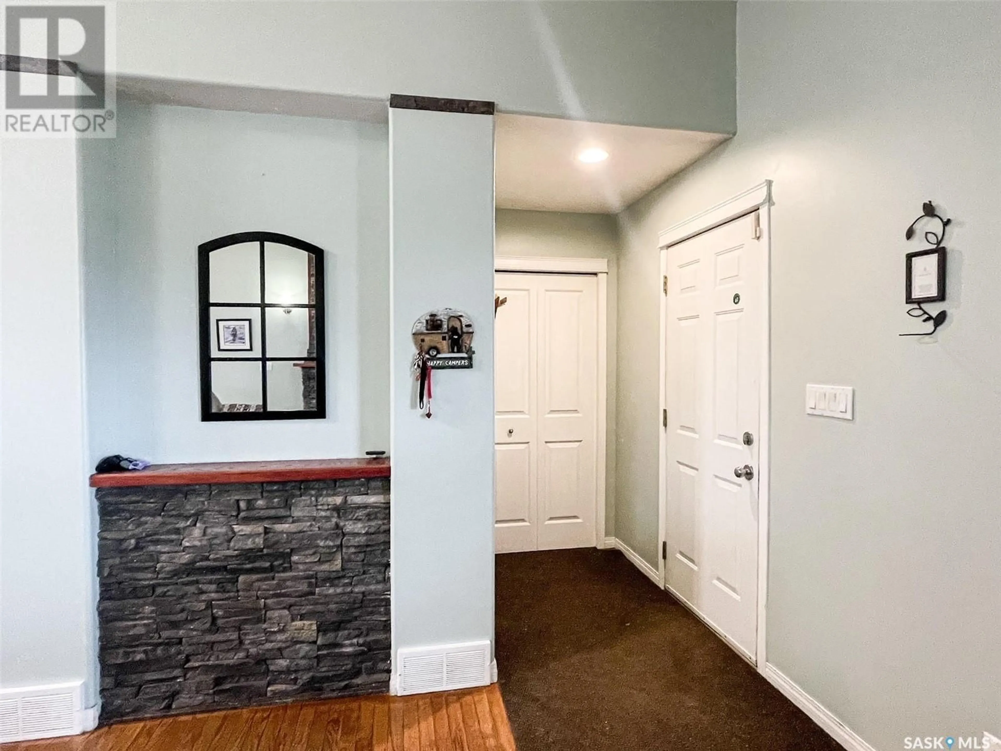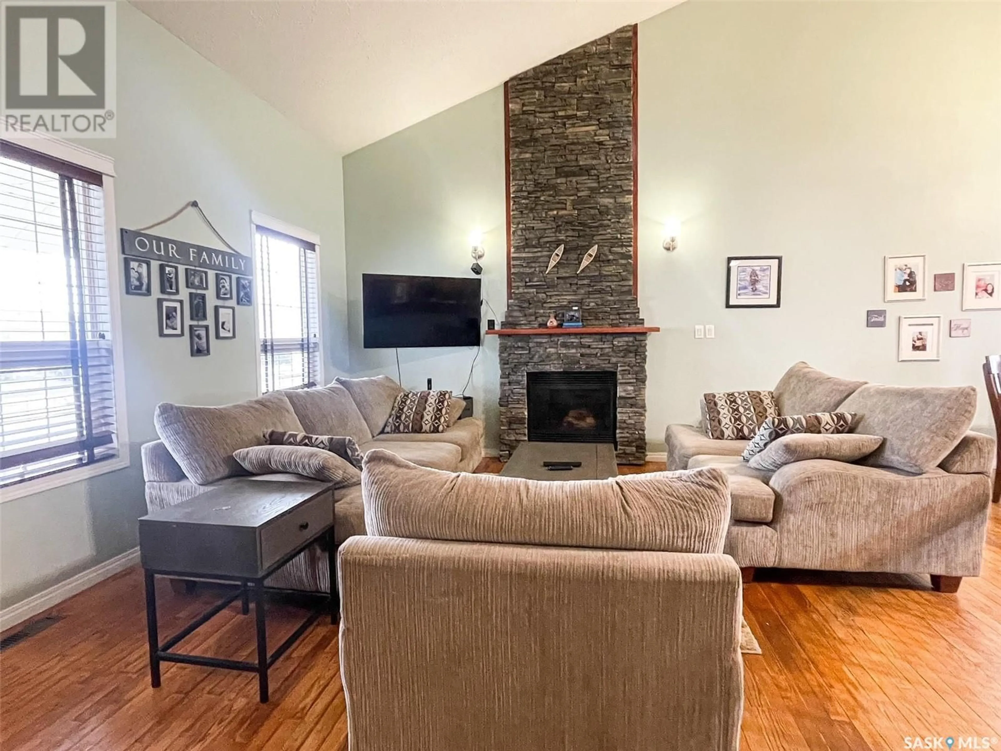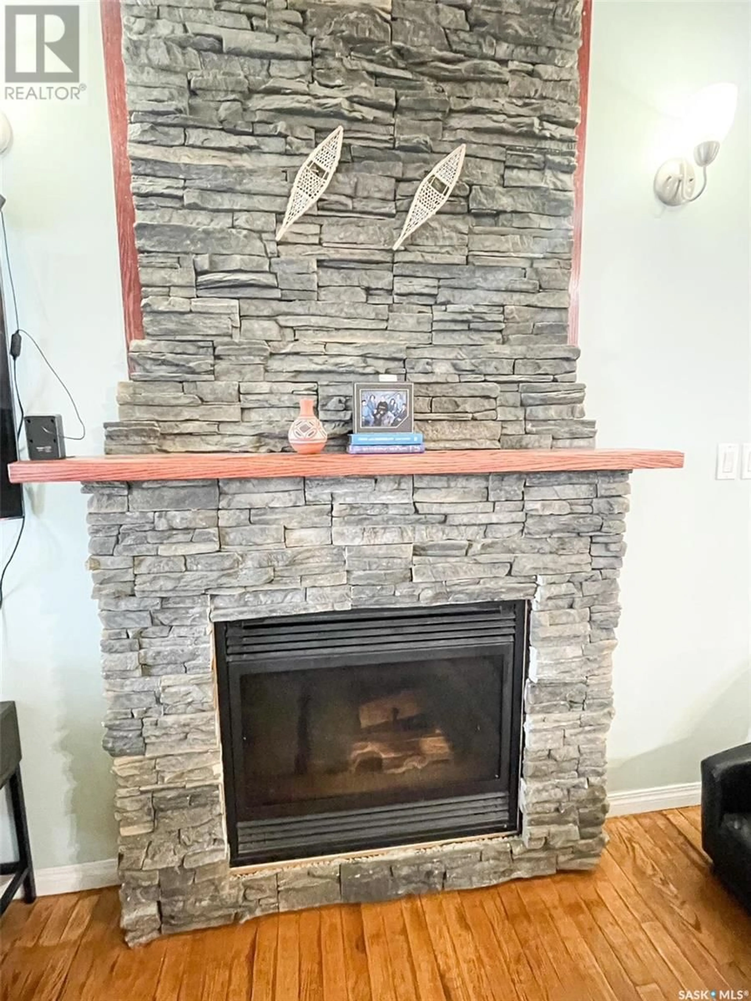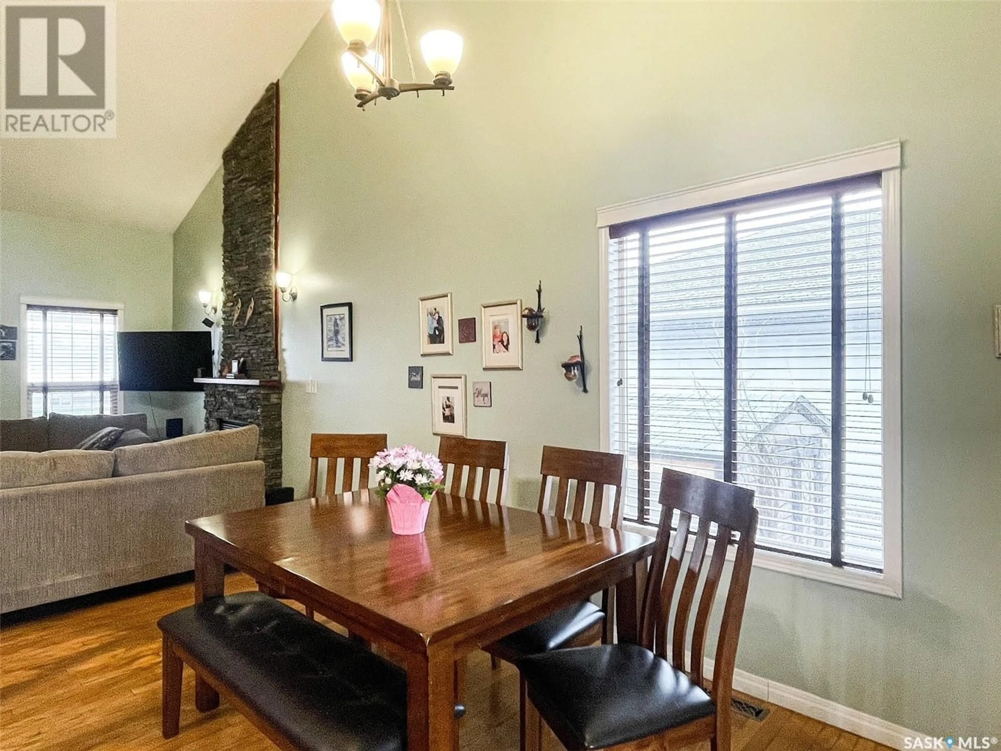14 JACKSON DRIVE, Meadow Lake, Saskatchewan S9X1T9
Contact us about this property
Highlights
Estimated ValueThis is the price Wahi expects this property to sell for.
The calculation is powered by our Instant Home Value Estimate, which uses current market and property price trends to estimate your home’s value with a 90% accuracy rate.Not available
Price/Sqft$299/sqft
Est. Mortgage$1,628/mo
Tax Amount (2023)$3,800/yr
Days On Market55 days
Description
Built in 1999 this 5 bedroom, 3 bathroom raised bungalow has a lot to offer your family! The vaulted ceilings in the main living area give the space a light and airy feel. Open concept kitchen, dining and living room area with hardwood flooring running throughout. South patio doors lead to the fenced backyard and covered deck with N/G BBQ. Down the hallway you’ll find 3 spacious bedrooms; primary bedroom has a 3 pc ensuite and a great sized walk-in closet. There is also a 3 pc main bathroom and plenty of storage space. The lower level is a great space for family to gather! 2 more bedrooms, office space, a 3 pc bathroom, utility room and a large mud/laundry room with direct access to the double attached garage. Garage measures 24’x26, fully insulated with radiant heat as well as being wired for 220. The homes water distribution system has its own hot line and cold line running to each faucet; so each tap will not be influenced by running another in the home. Yard is landscaped with maple, spruce and apple trees, underground sprinklers and RV parking. Fridge in laundry room included along with the N/G BBQ. House is equipped with central air conditioning and air exchanger. Don’t hesitate on this one! (id:39198)
Property Details
Interior
Features
Main level Floor
Living room
17 x 17.8Kitchen
8.6 x 16Dining room
12 x 9.63pc Bathroom
5.7 x 8.8Property History
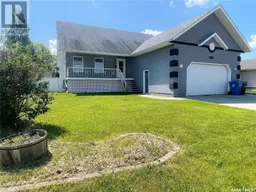 29
29
