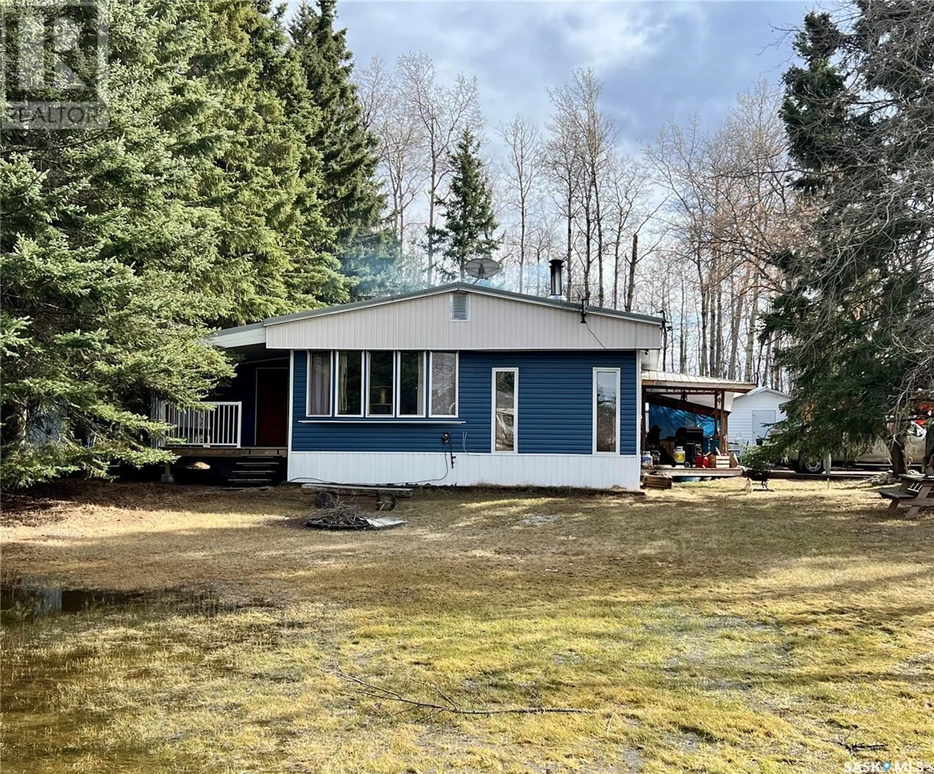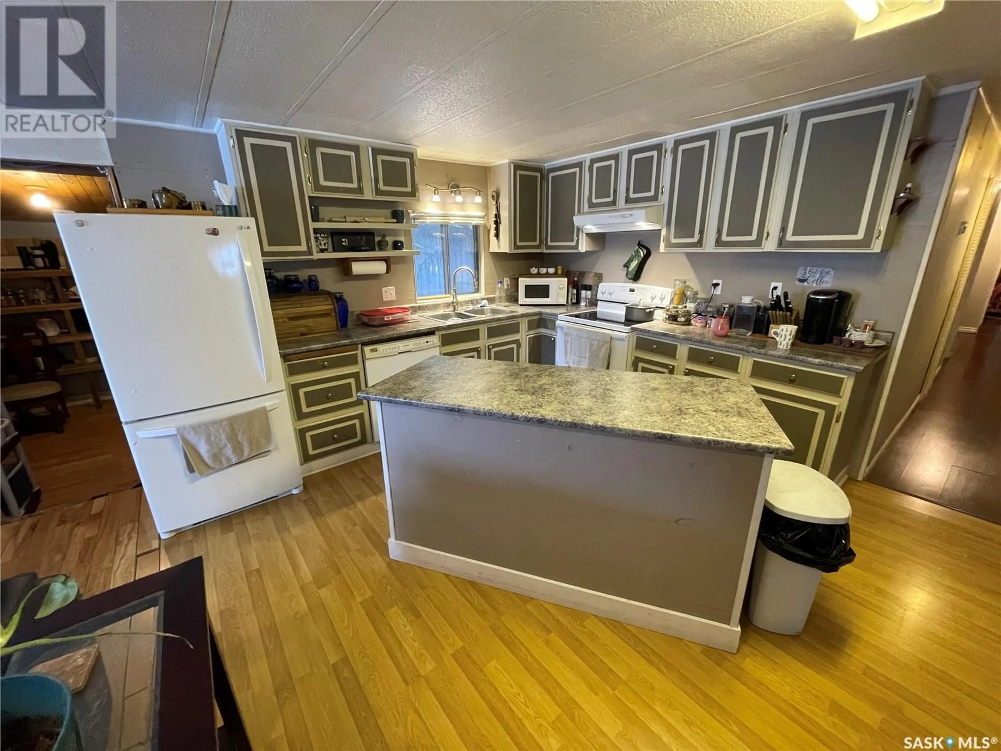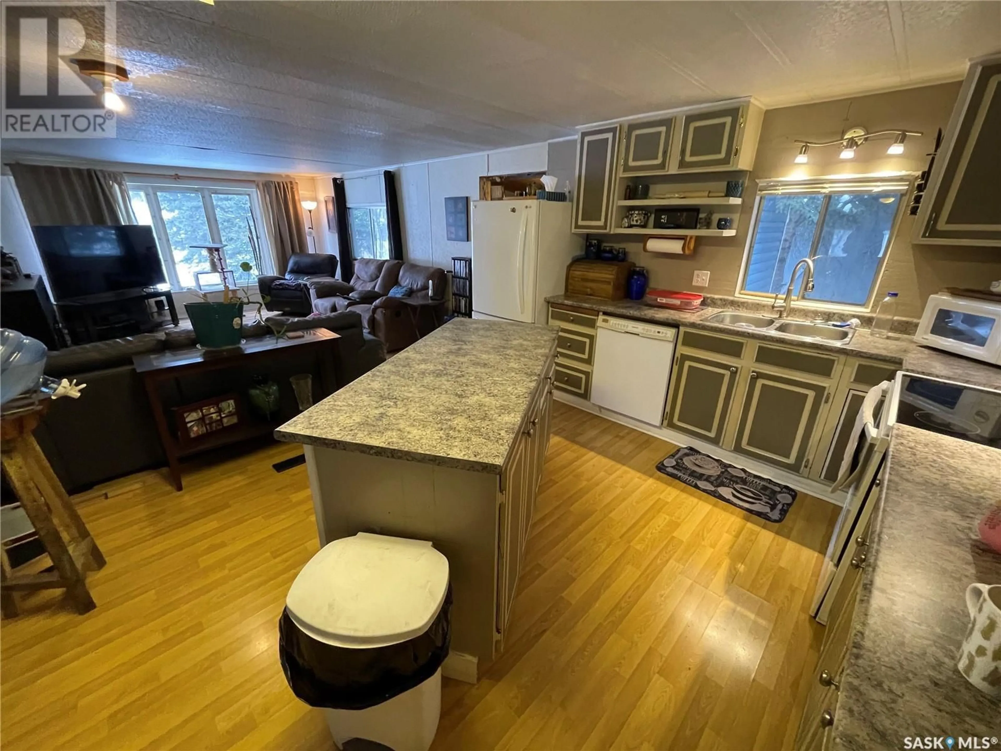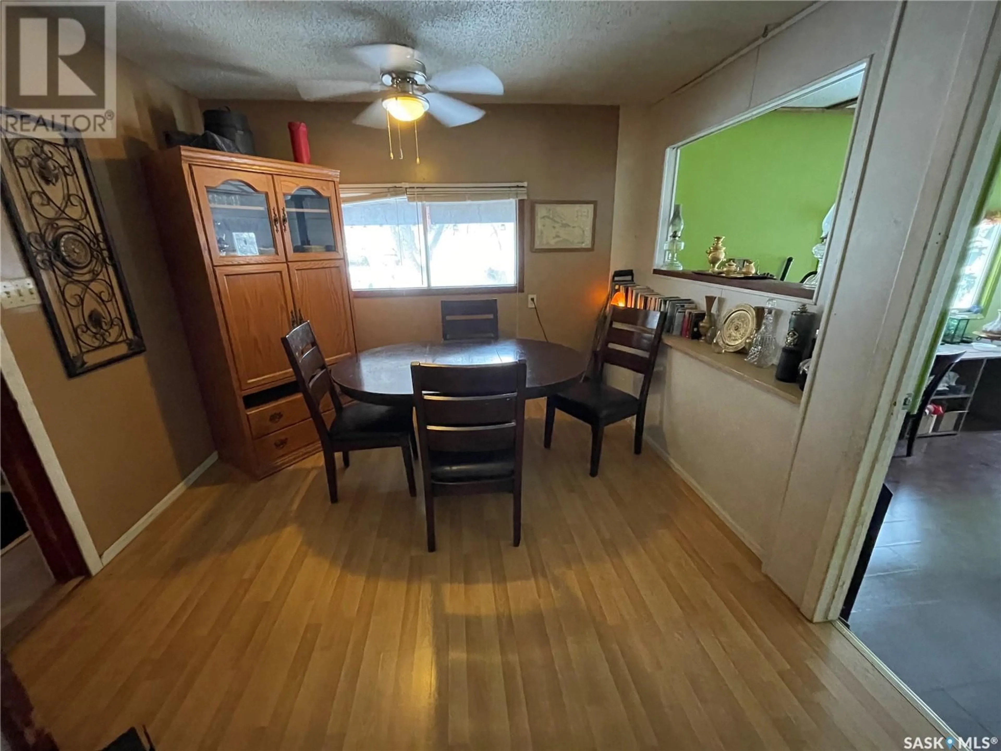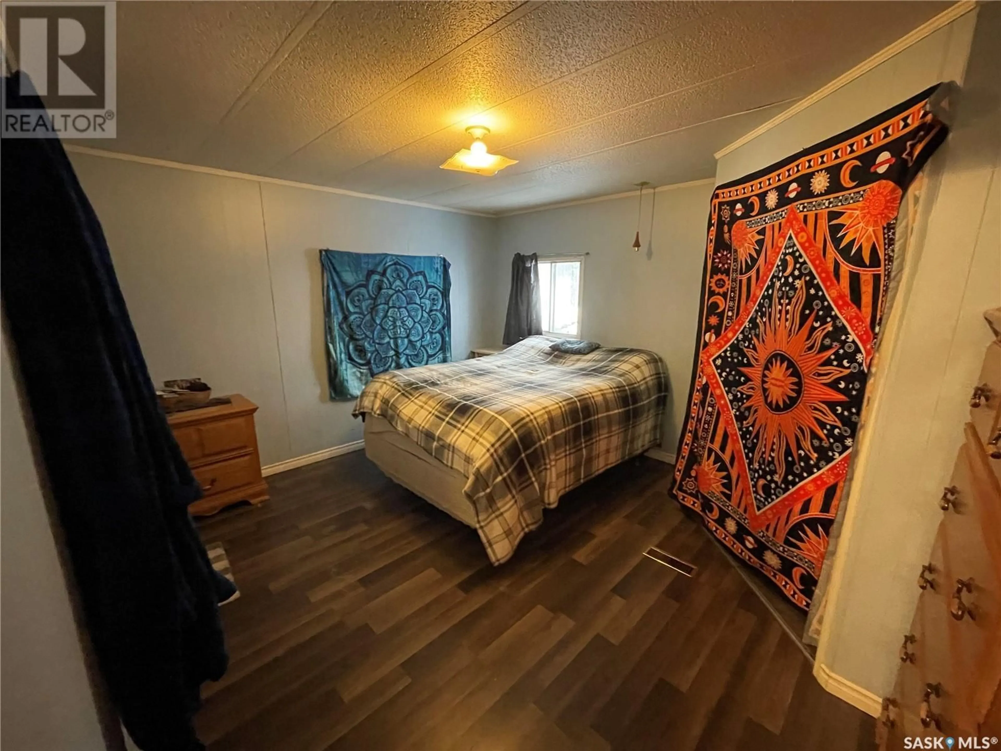201 2ND AVENUE, Dorintosh, Saskatchewan S0M0T0
Contact us about this property
Highlights
Estimated valueThis is the price Wahi expects this property to sell for.
The calculation is powered by our Instant Home Value Estimate, which uses current market and property price trends to estimate your home’s value with a 90% accuracy rate.Not available
Price/Sqft$61/sqft
Monthly cost
Open Calculator
Description
Located in the Village of Dorintosh, and only 4 miles from the Meadow Lake Provincial Park. Perfect starter home for first time buyers and families, with bus pick up for the kids to attend school in Meadow Lake. With over 1850 sq. ft. of living space, this home has 3 good size bedrooms and 2 bathrooms. Open design living room, kitchen and dining. The addition provides a spacious entrance with great storage, office area, plus family/games room that is could be set up for a home business complete with plumbing and 220 wiring installed. There have been many updates including all new siding, insulation, soffit and facia. Energy efficient furnace, new flooring, 2 new decks, 200 amp electrical panel, and more! You will love the privacy of the yard with all the mature trees surrounding the property, keeping the home cool and comfortable on those hot summer days. Seller is highly motivated to sell and eager to entertain all reasonable offers. (id:39198)
Property Details
Interior
Features
Main level Floor
Foyer
11 x 11Kitchen
12.6 x 13.6Living room
15 x 13.6Other
10 x 11Property History
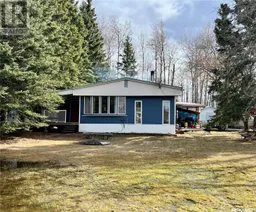 19
19
