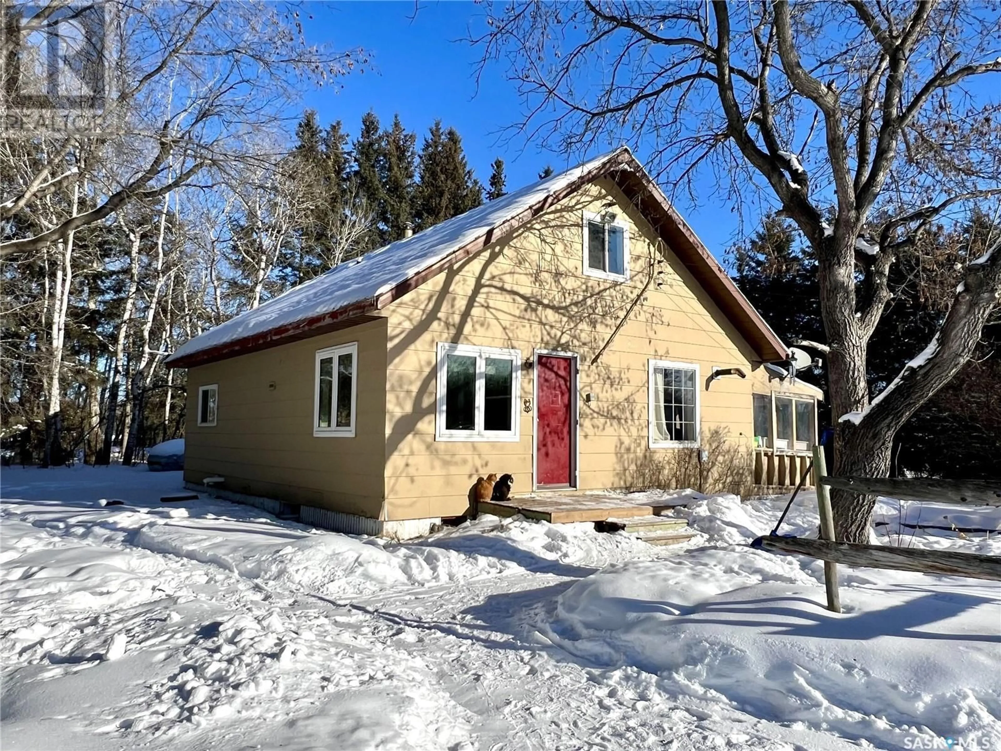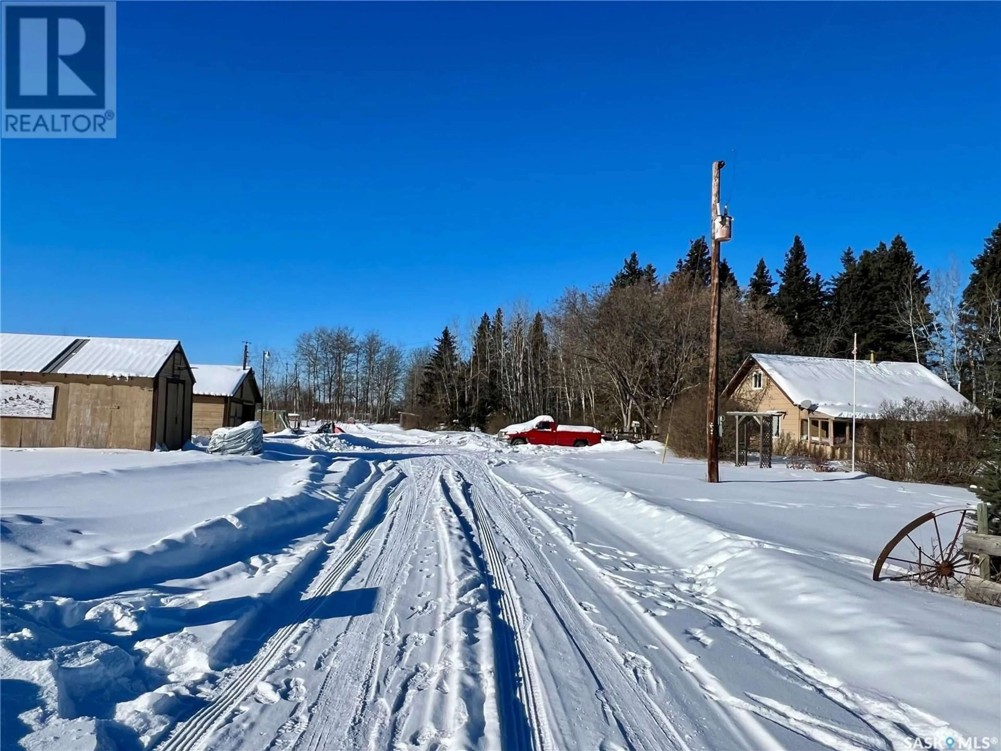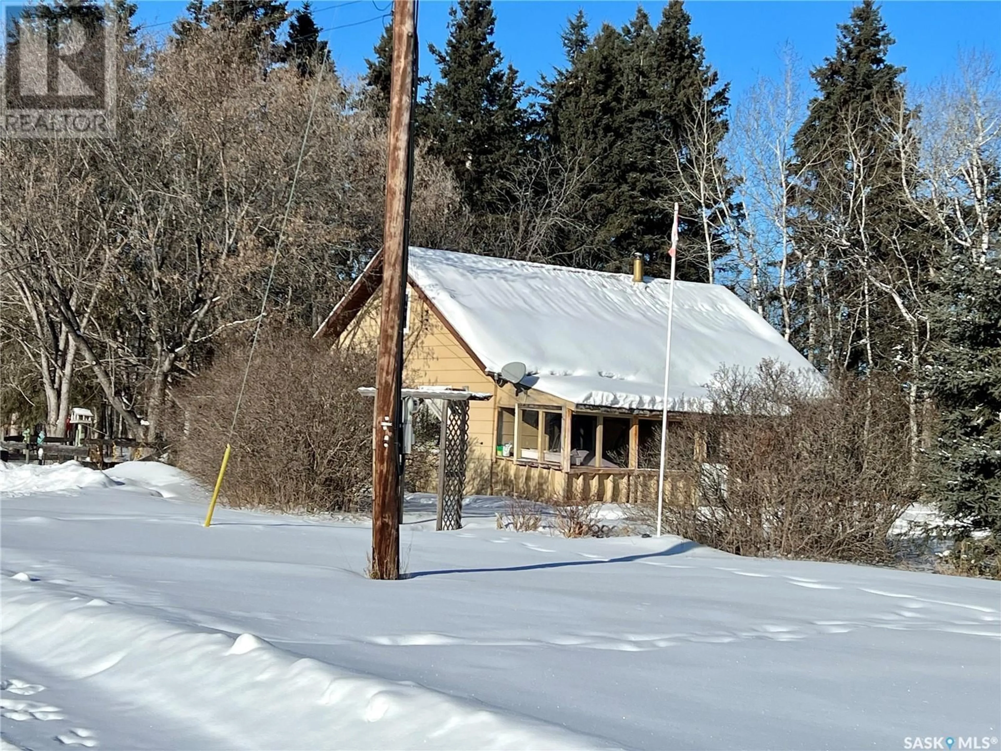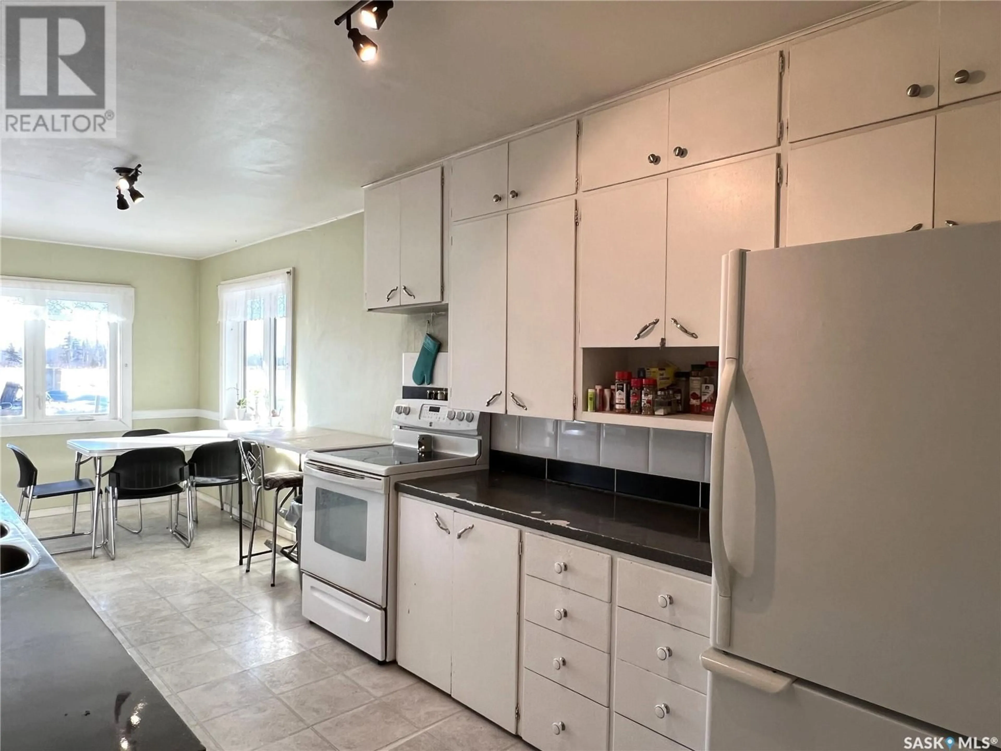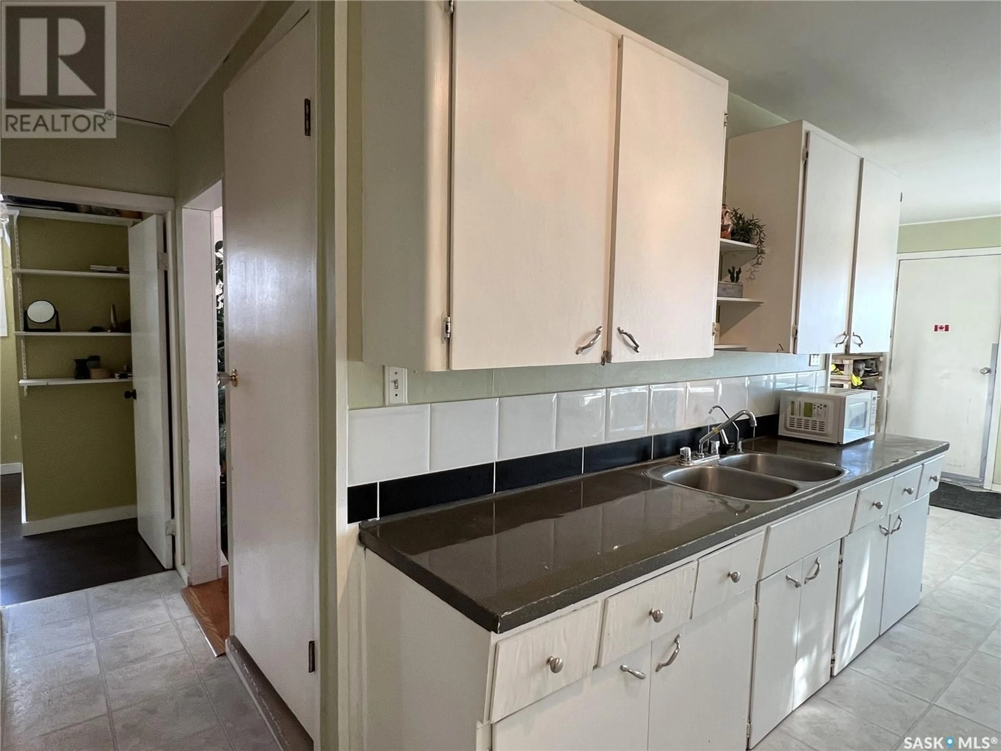Compass Road, Rapid View, Saskatchewan S0M2M0
Contact us about this property
Highlights
Estimated ValueThis is the price Wahi expects this property to sell for.
The calculation is powered by our Instant Home Value Estimate, which uses current market and property price trends to estimate your home’s value with a 90% accuracy rate.Not available
Price/Sqft$162/sqft
Est. Mortgage$769/mo
Tax Amount ()-
Days On Market63 days
Description
Beautiful acreage located 1.5km west of Rapid View and 6.5km north on Compass Road. You will love the tranquility this 4.74 acre property has to offer. Main floor features, kitchen, dining area, living room with access to an east facing sunroom, 4pc bathroom and a spacious laundry room. The 2nd level is an open space, currently being used as 2 bedrooms with bookshelves dividing the two areas. This level could easily be converted into a large primary bedroom. Basement has a nice sized family room, utility room, cold storage and furnace room. Most windows were updated in 2009, metal roof in 2013, furnace & water heater 2014, iron filter system 2019, fridge & stove 2012, pellet stove 2019. The mature yard site is well maintained and includes a single detached garage measuring 19ft x 24ft and a 12ft x 24ft storage shed with back portion converted into a goat shelter. There are two garden areas, beautiful firepit area, wood shed and a treehouse for the kids. There is a small pasture south of the sheds that would be great for a few horses or cattle. Great opportunity to enjoy quiet acreage living! (id:39198)
Property Details
Interior
Features
Second level Floor
Bedroom
31 ft ,3 in x 13 ft ,5 inProperty History
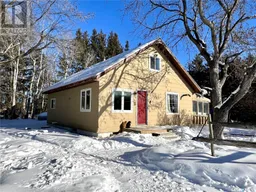 42
42
