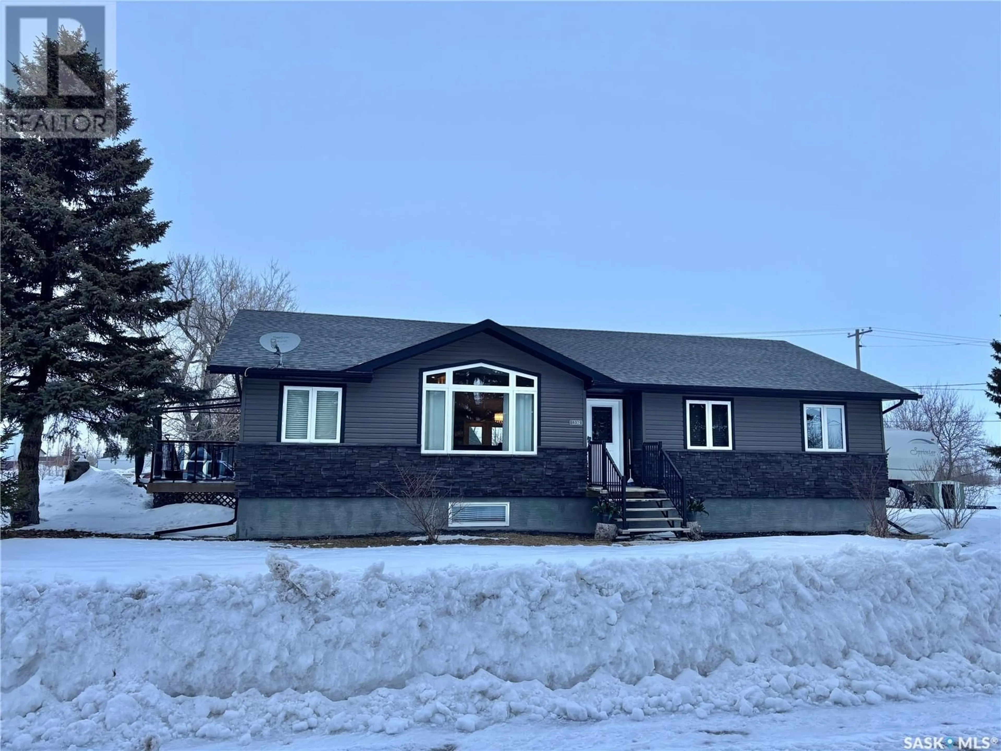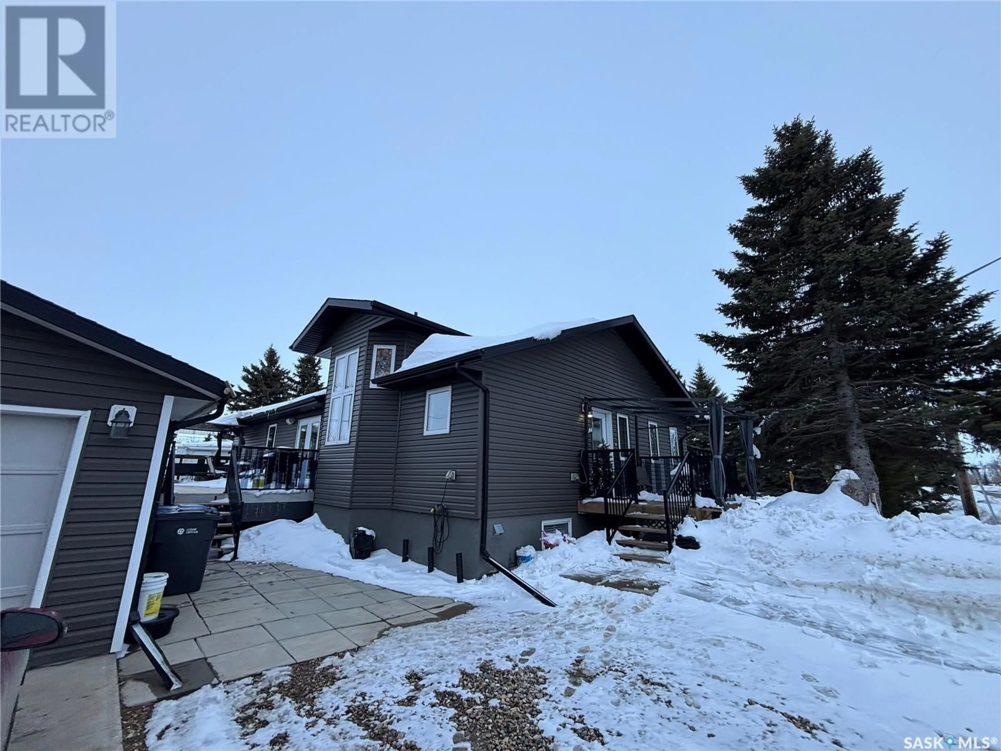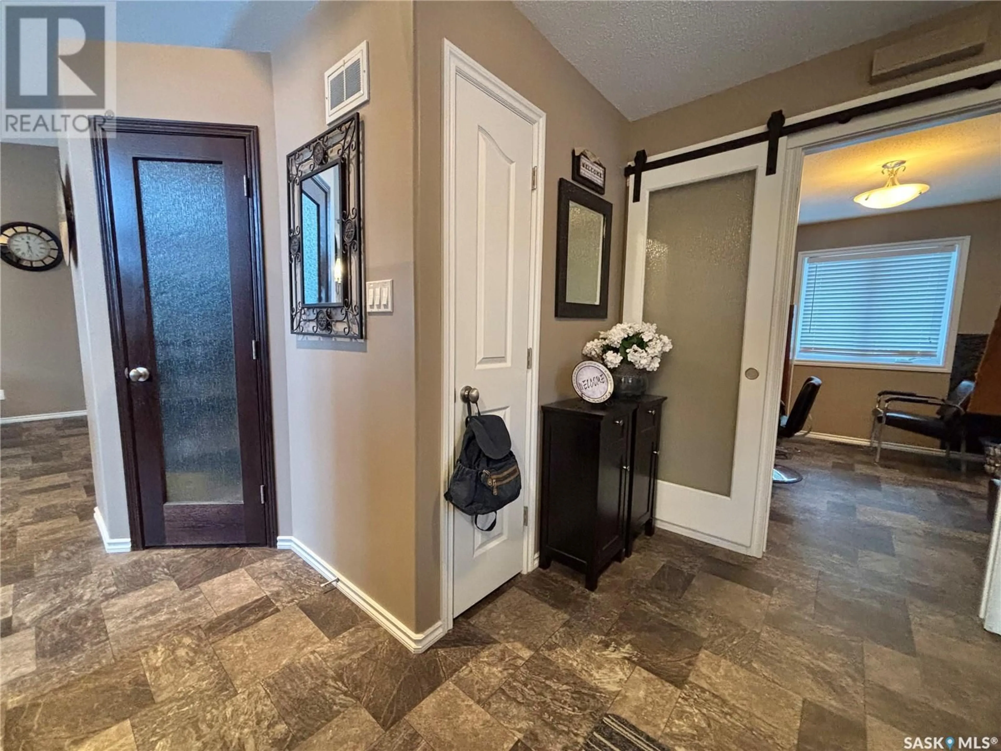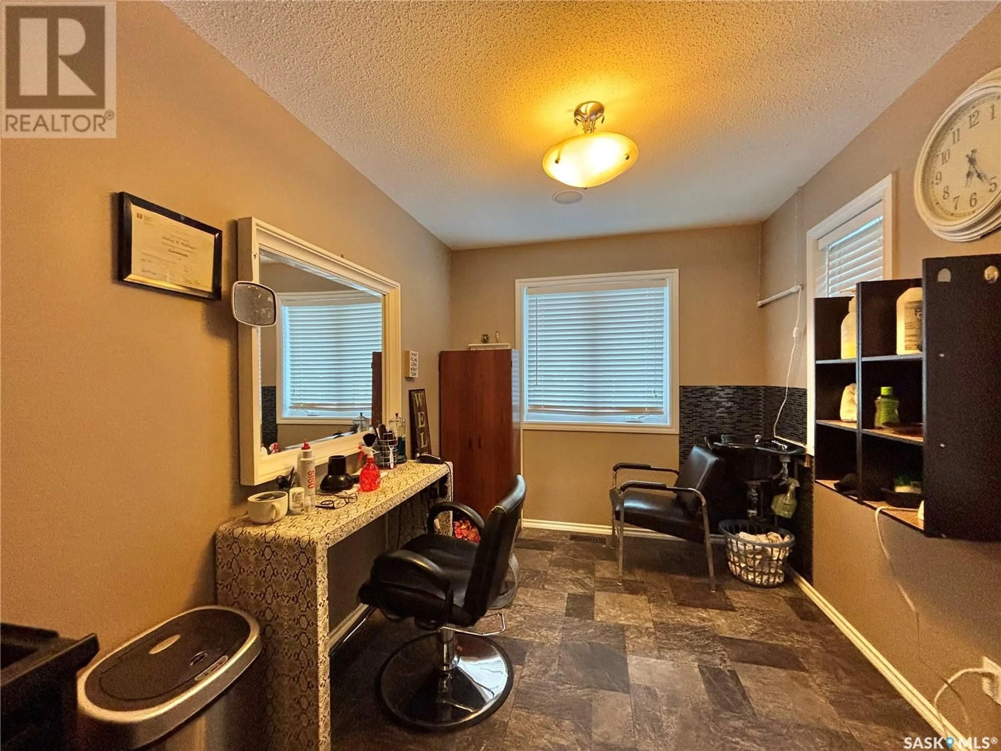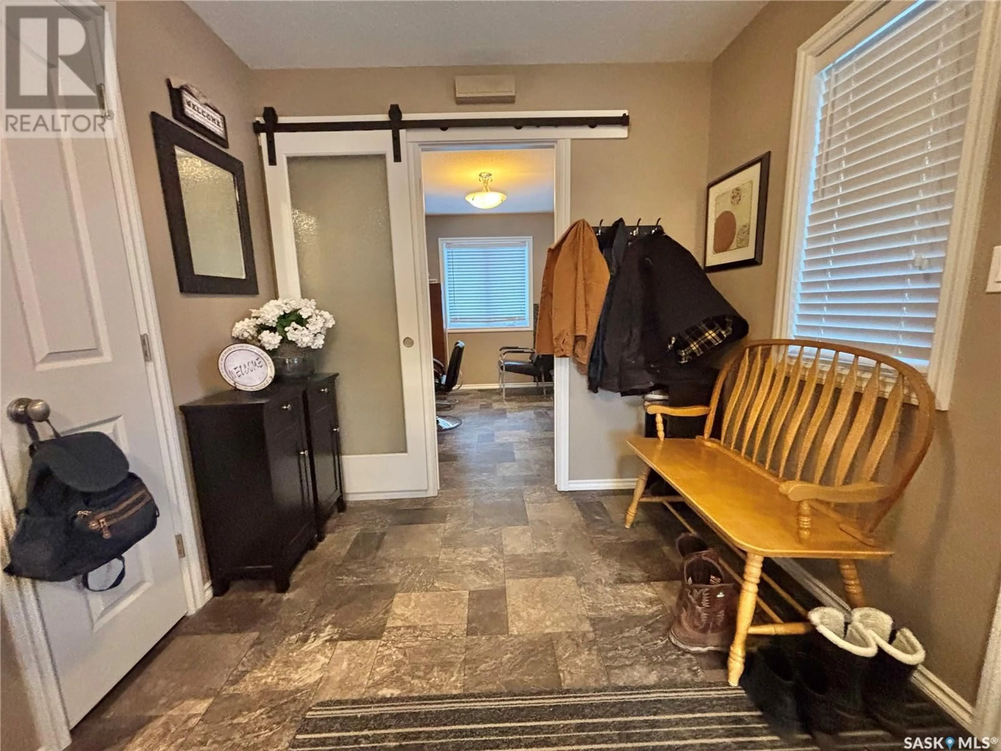802 CHICKNEY AVENUE, Lemberg, Saskatchewan S0A2B0
Contact us about this property
Highlights
Estimated valueThis is the price Wahi expects this property to sell for.
The calculation is powered by our Instant Home Value Estimate, which uses current market and property price trends to estimate your home’s value with a 90% accuracy rate.Not available
Price/Sqft$177/sqft
Monthly cost
Open Calculator
Description
This beautiful newer build home is situated in a quiet Saskatchewan Town of Lemberg. With over 1600 sq ft and is located on a double lot (120' x 117') with green space all around, double detached garage (24'x x24'), 4 beds and 4 baths!!!!Loads of storage and space for toys. The Kitchen is beautifully designed with tall ceilings and lots of natural lighting through the large windows. Espresso Oak Cabinets , large island and walk in pantry with the stainless steel appliances is what kitchen dreams are made of. The open concept layout provides a great entertaining space into the vaulted living room. Down the hall to find 3 large bedroom and a full piece bathroom. Th primary bedroom has a 3 piece ensuite and walk in closet. Entering the home you will see it provides an office (currently used as Salon) , large mudroom area , 3 closets and a 2 piece bath /laundry fore your convenience .The basement has 9' ceilings and can be used for so many things in the open layout. One room can be used for the 4th bedroom, large utility room , games room and massive rec area. A home of this quality, age and design is rare in this price point. Dreaming of small town living? You don't want to miss out on this one of a kind property!!!! (id:39198)
Property Details
Interior
Features
Main level Floor
Foyer
8.2 x 8.6Kitchen
14 x 11.2Dining room
9 x 11.6Office
8.2 x 10.6Property History
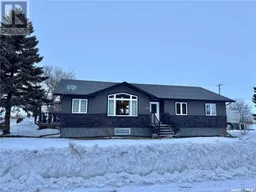 47
47
