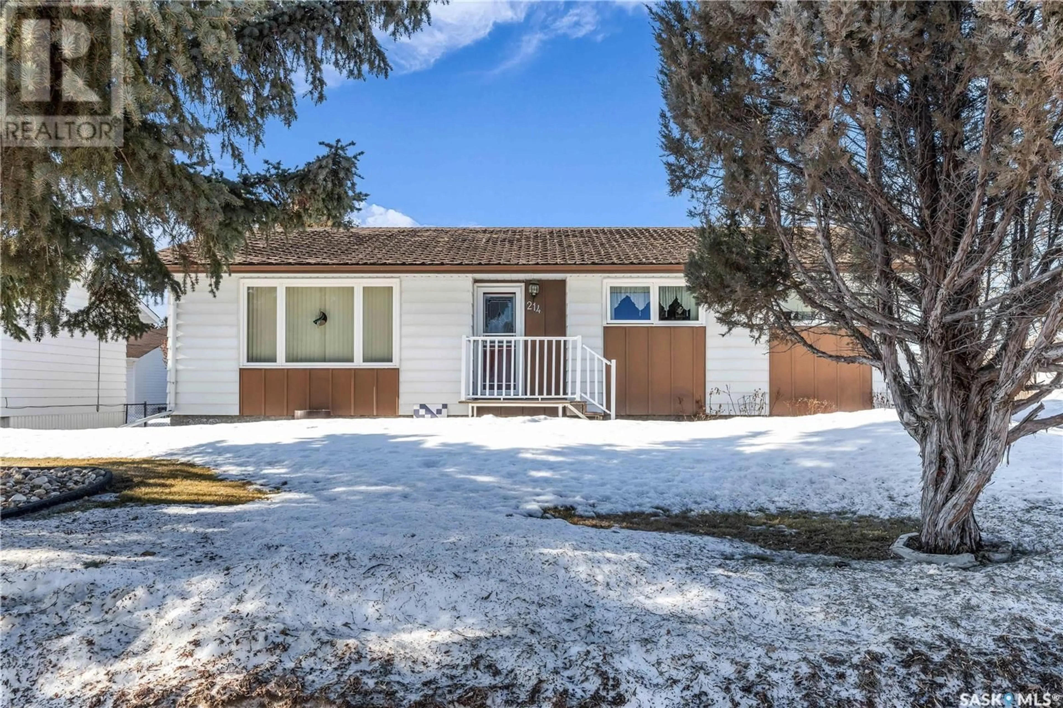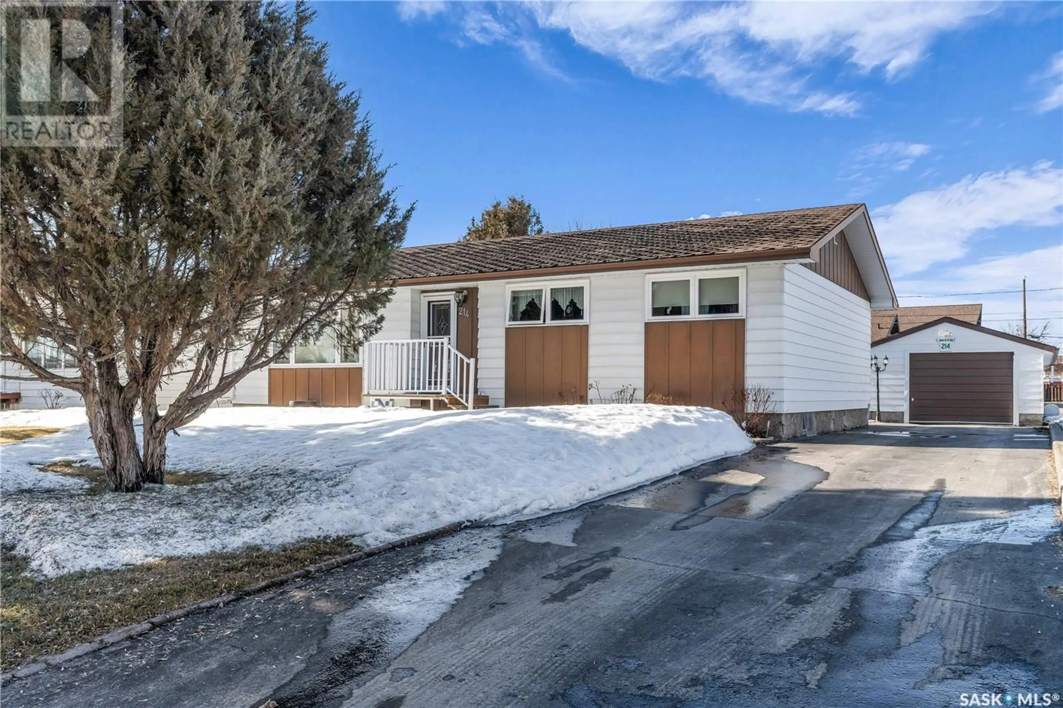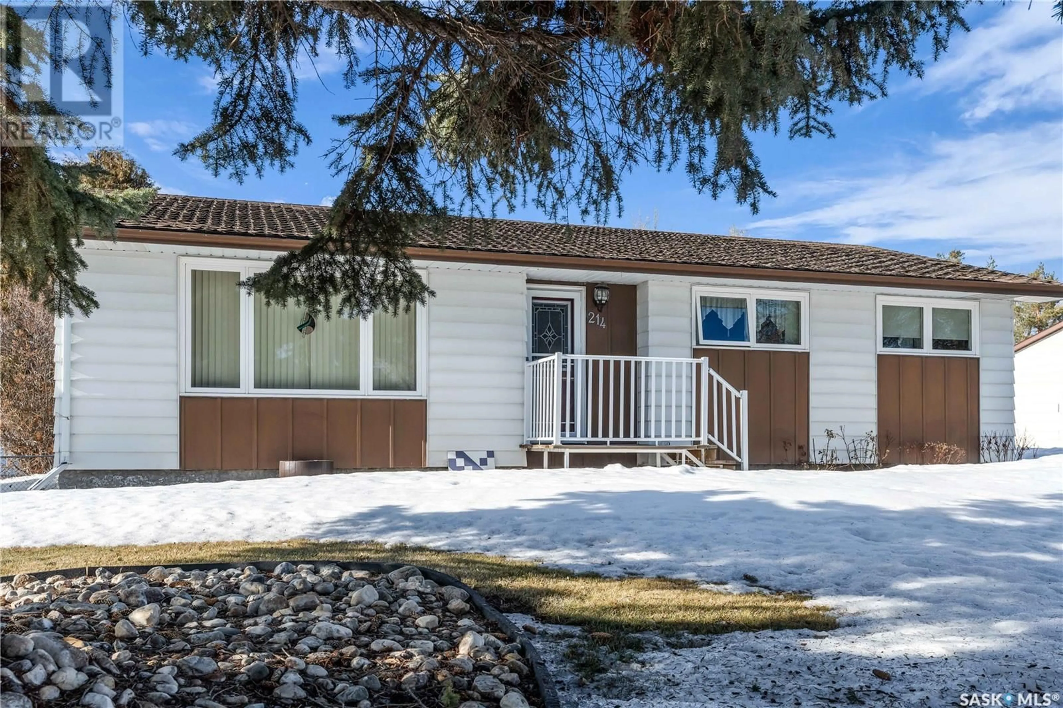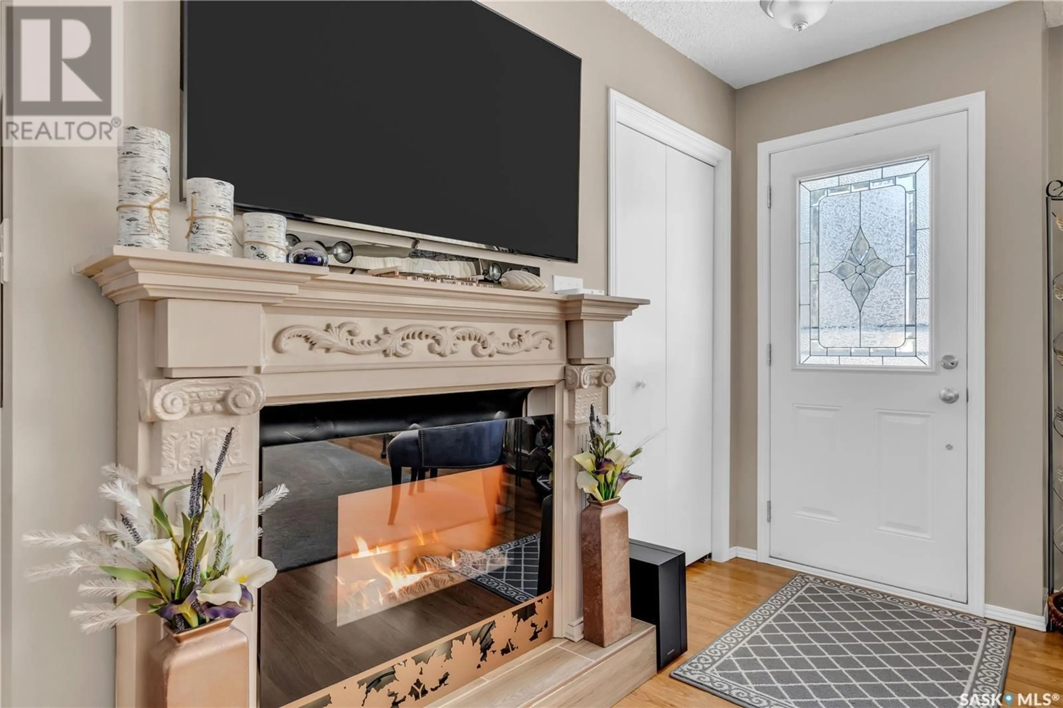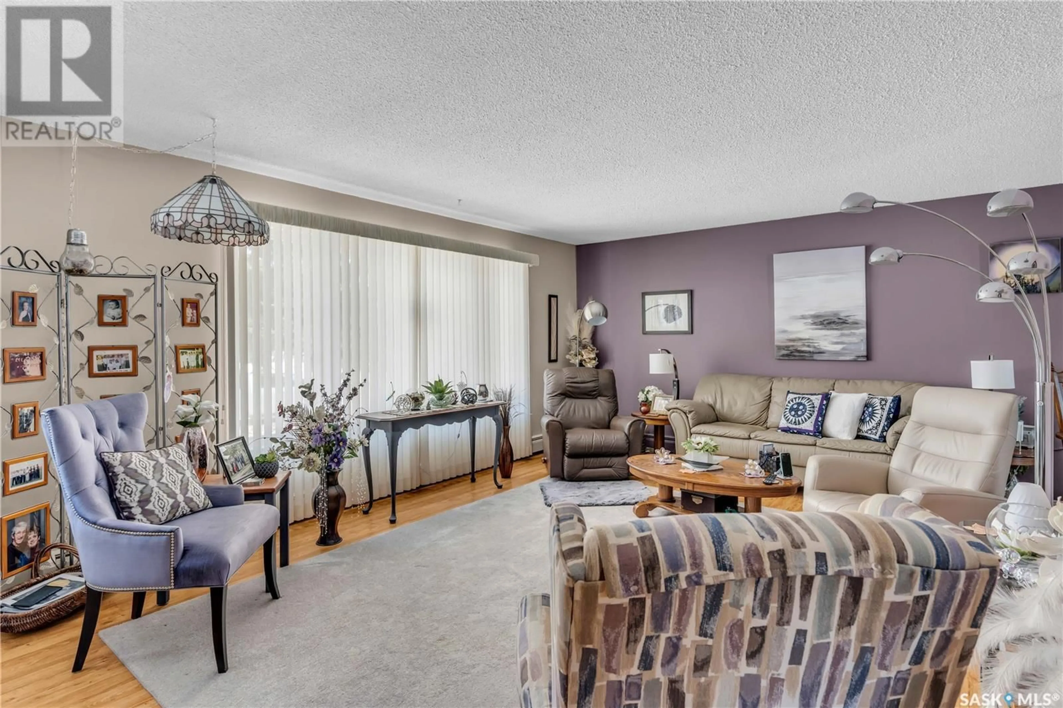214 EDWARDS STREET, Strasbourg, Saskatchewan S0G4V0
Contact us about this property
Highlights
Estimated valueThis is the price Wahi expects this property to sell for.
The calculation is powered by our Instant Home Value Estimate, which uses current market and property price trends to estimate your home’s value with a 90% accuracy rate.Not available
Price/Sqft$199/sqft
Monthly cost
Open Calculator
Description
Charming, Meticulously Maintained Bungalow in Strasbourg – 214 Edwards Street Welcome to 214 Edwards Street, a lovingly cared-for 4-bedroom bungalow nestled in the heart of Strasbourg. Built in 1968 and still owned by the original owner, this home has been meticulously maintained and thoughtfully updated over the years. Step into a spacious and sun-filled living room featuring an electric fireplace—perfect for cozy evenings. The well-appointed kitchen offers ample counter space, a convenient eat-up island, and a dedicated dining area that flows seamlessly into a delightful 3-season sunroom. Enjoy warm summer nights without the nuisance of mosquitoes while overlooking your private backyard oasis. Out back, you'll find a lush garden area, a large deck for entertaining, and a detached double-long garage providing plenty of room for parking and storage. Inside, the home features a practical layout with three comfortable bedrooms and a 4-piece bathroom on the main floor, plus a back entry with a laundry area and additional storage. The fully finished basement expands your living space with a generous recreation room, a fourth bedroom, a 3-piece bathroom, a large storage area, and a cold room—ideal for canning or extra pantry space. Recent updates include new windows and doors, ensuring comfort and efficiency for years to come. This home is move-in ready and waiting for its next family to create new memories. Don’t miss your opportunity to own this beautiful, well-loved home in a great community. Schedule your private showing today! (id:39198)
Property Details
Interior
Features
Main level Floor
Kitchen/Dining room
10.4 x 18.2Other
Living room
12.6 x 20.2Bedroom
9.11 x 9.6Property History
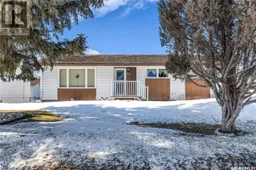 50
50
