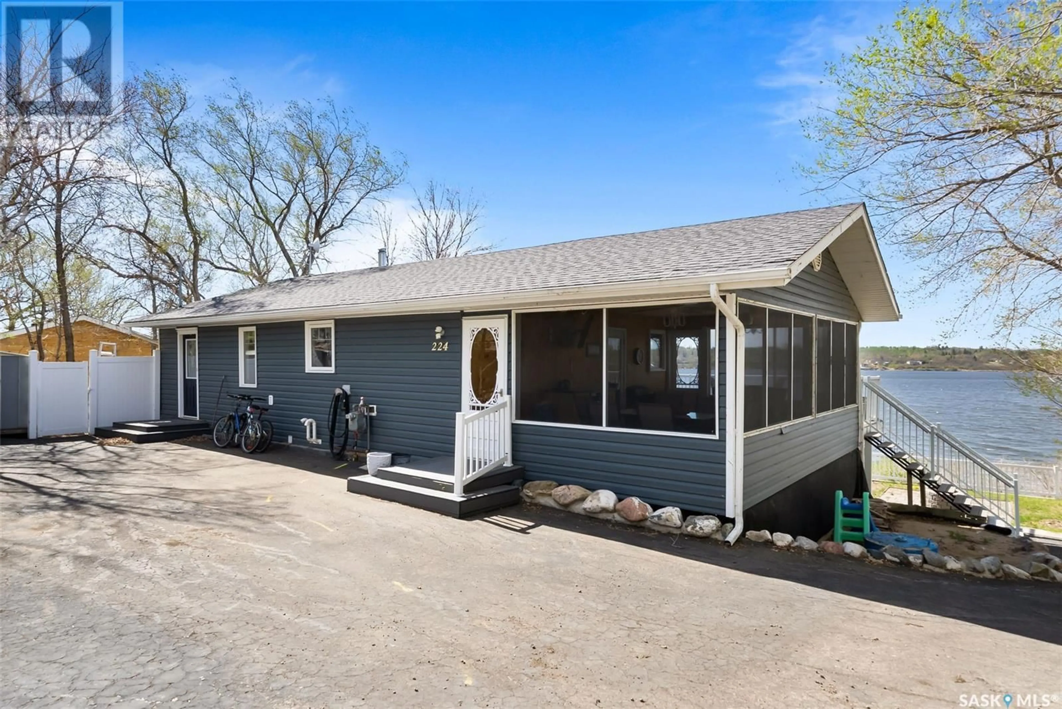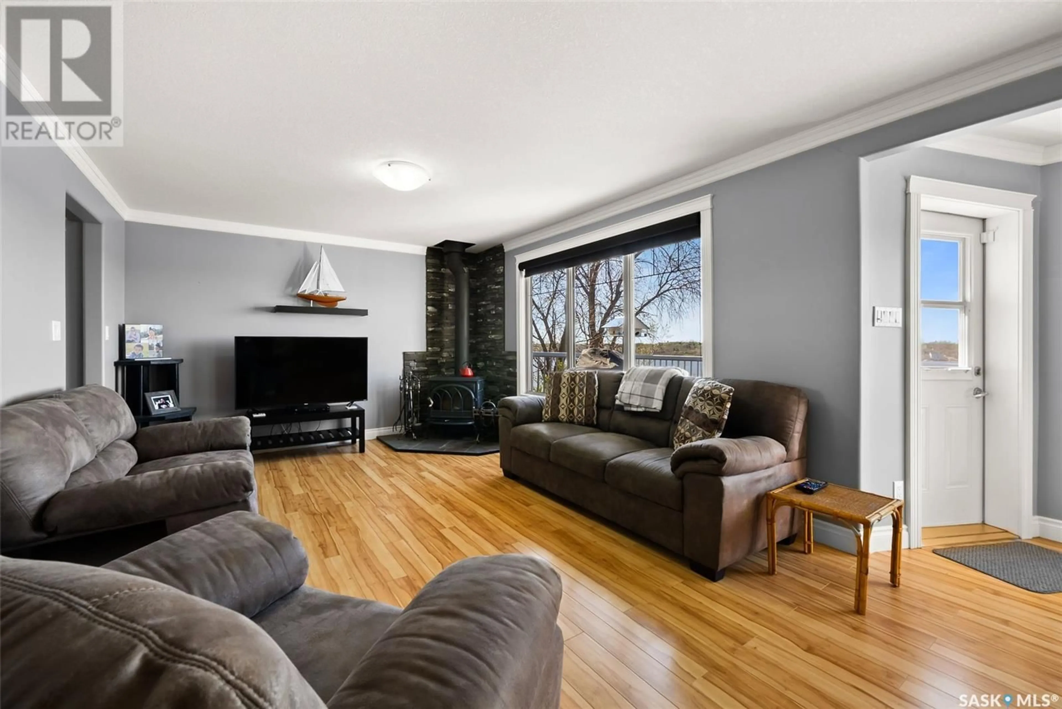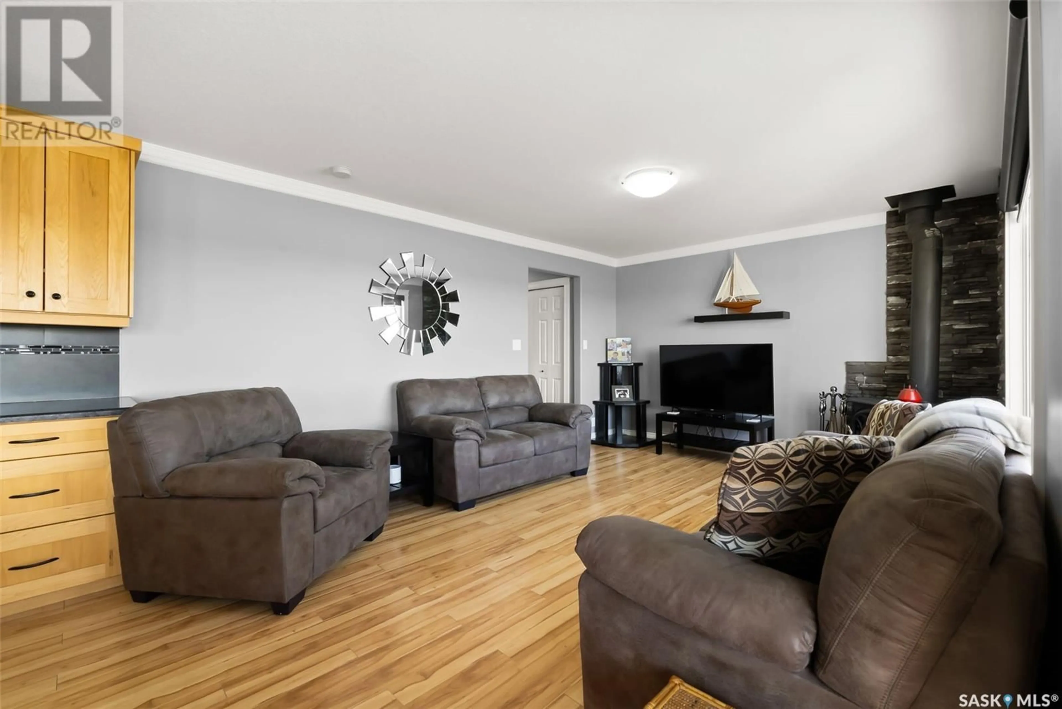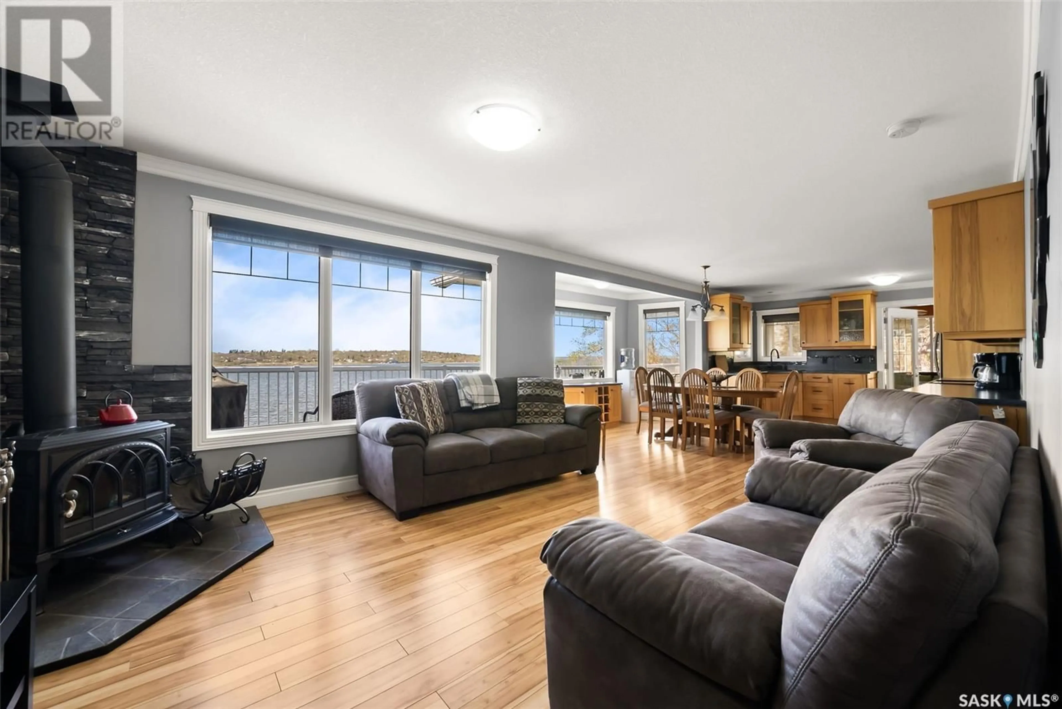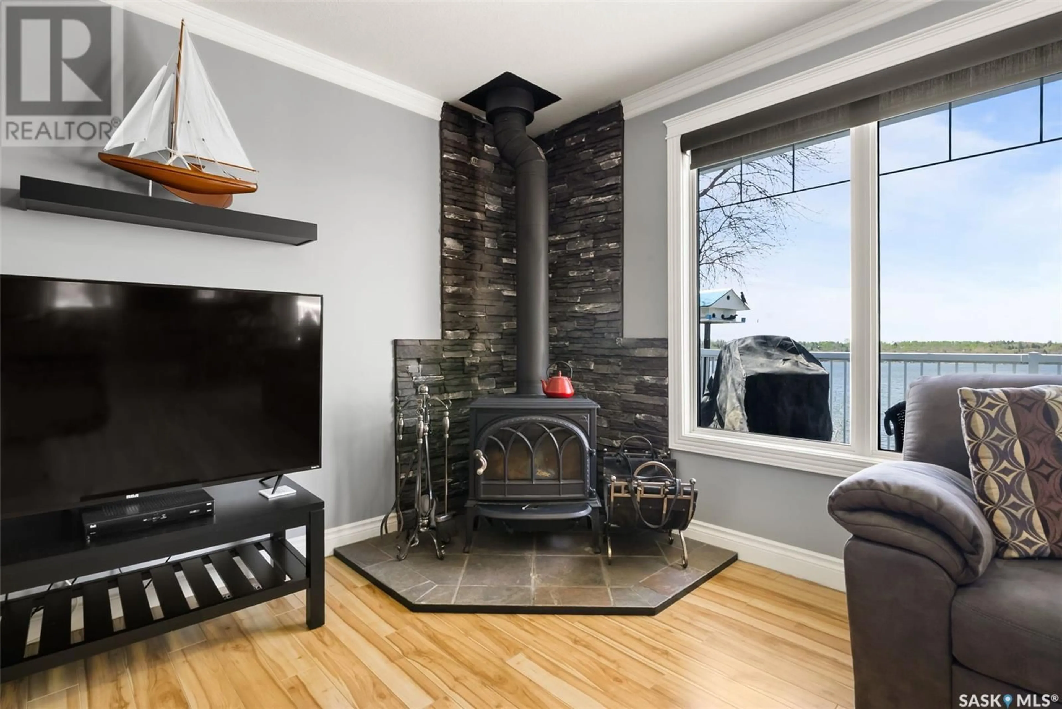224 PICKEREL STREET, Mckillop Rm No. 220, Saskatchewan S0G4L0
Contact us about this property
Highlights
Estimated valueThis is the price Wahi expects this property to sell for.
The calculation is powered by our Instant Home Value Estimate, which uses current market and property price trends to estimate your home’s value with a 90% accuracy rate.Not available
Price/Sqft$491/sqft
Monthly cost
Open Calculator
Description
Welcome to Alta Vista, a beautifully upgraded, year-round lakefront bungalow. Tucked into the peaceful shoreline on Last Mountain lake, this meticulously updated 2-bed plus den, 2-bath home is a rare opportunity complete with all furnishings included so you can move right in and start making memories from day one. Step inside and you’re greeted with natural light pouring through expansive windows that frame breathtaking water views. The open-concept living space is warm, inviting, and offers everything you would want in a lake property. Thoughtfully updated throughout, this home blends modern comfort with a laid-back lake vibe. Unwind in the spectacular three-season screened-in room—a showstopper that extends your living space.The fully developed walkout basement offers a rec room, bedroom and den (bunk beds), direct access to the lakefront and features panoramic views, a cozy covered lower patio for lounging, and your very own private dock. This is the ultimate setup for water lovers—bring your boat, set up a lift (negotiable), and be on the lake within minutes. Entertain on the lower deck, relax by the built-in firepit area, or step right onto your included aluminum dock and endless summer adventures. Updates: 2010:35 year fiberglass shingles and new 1500 gallon cistern. 2012:New vinyl siding, installed pavement, upper composite decking & aluminum railing, certified wood stove fireplace, foam insulation, hi-efficient furnace, replaced air conditioner, installed nat gas, upgraded to 125 amp electric service, triple pane windows & new blinds, new doors, custom hickory cabinets, and completely renovated main floor/flooring and adding the screened in gazebo. 2015:rebuilt lower waterfront deck & walkway, 2016:Concrete steps down to the water and lower house deck installed. 2018:New in-house water pump, water heater, & new septic tank. 2019:New roman brick patio w/ firepit, new lake pump. 2022-2025: Lower level composite deck boards, outdoor shower and retaining wall (id:39198)
Property Details
Interior
Features
Main level Floor
Sunroom
23 x 13Kitchen
13.7 x 16.4Primary Bedroom
11 x 8.1Living room
12 x 14.5Property History
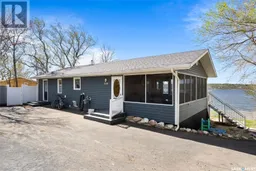 50
50
