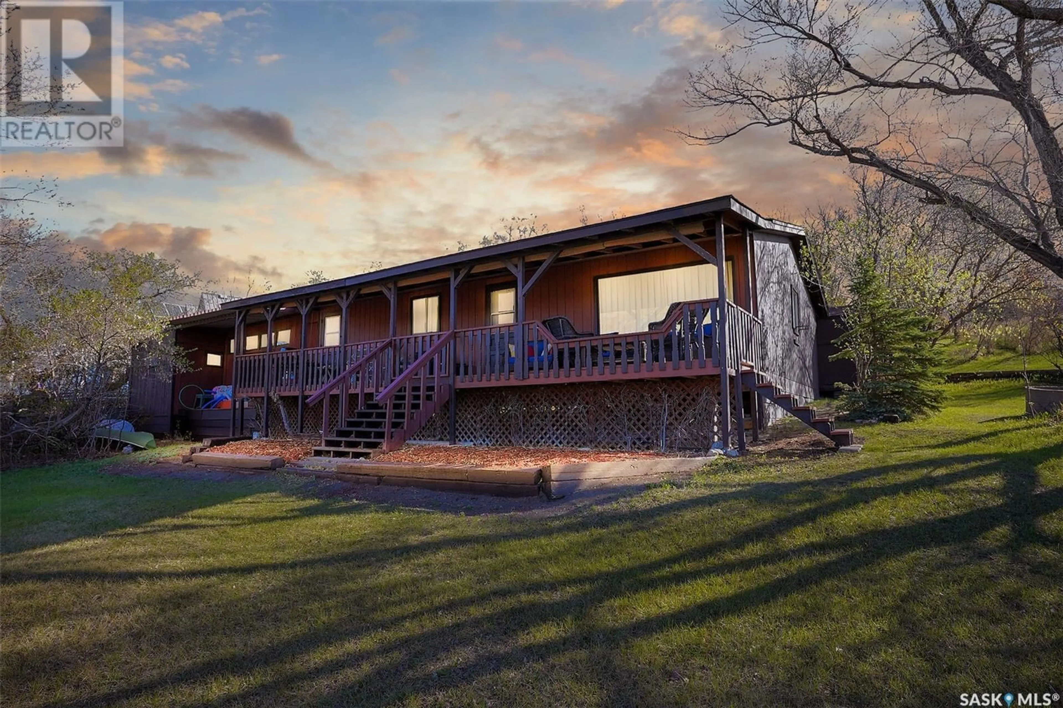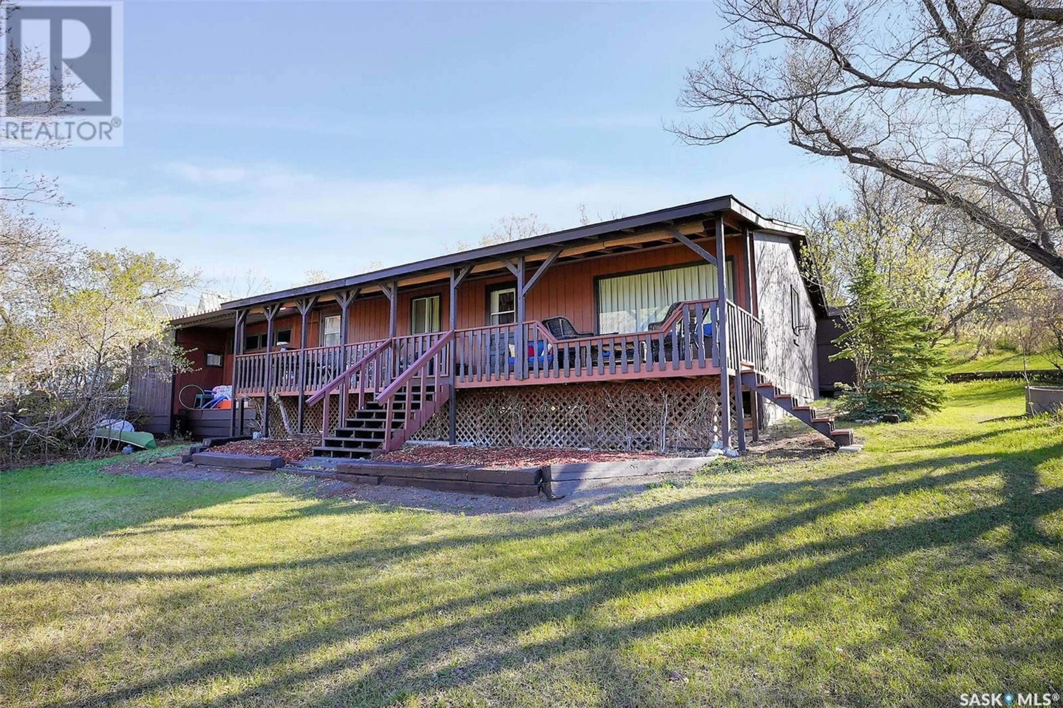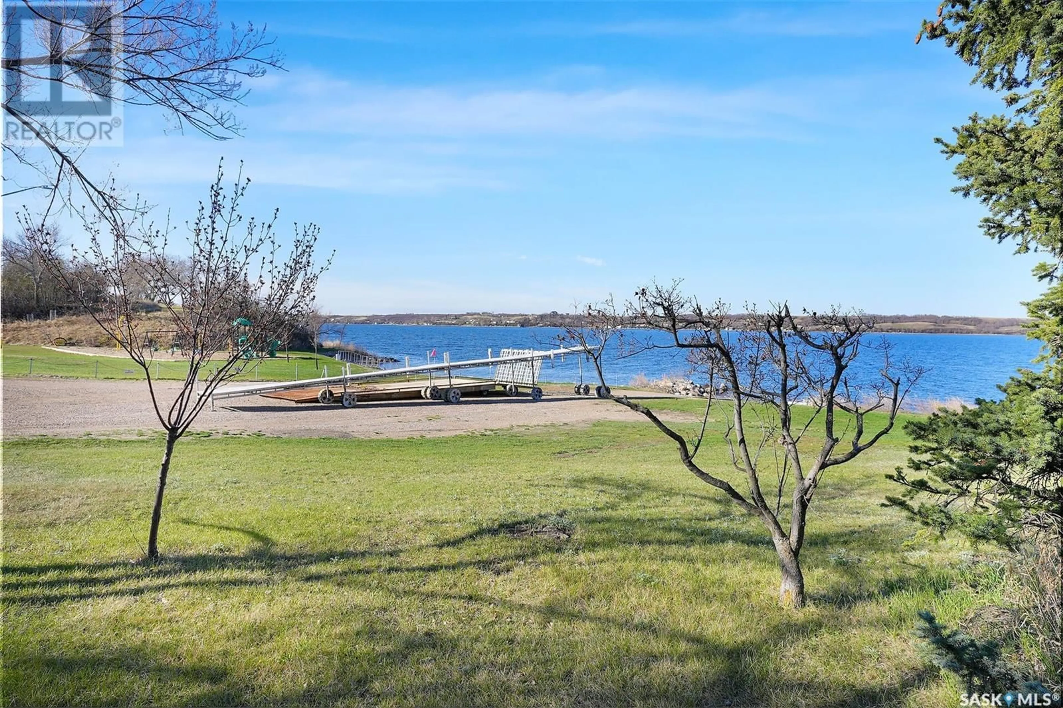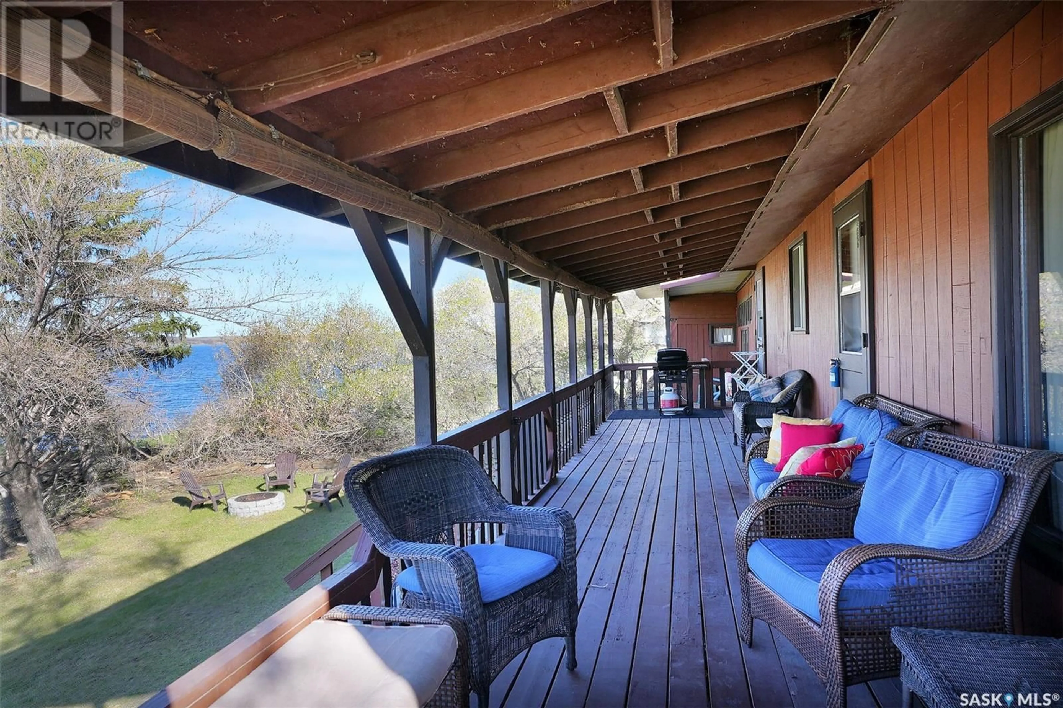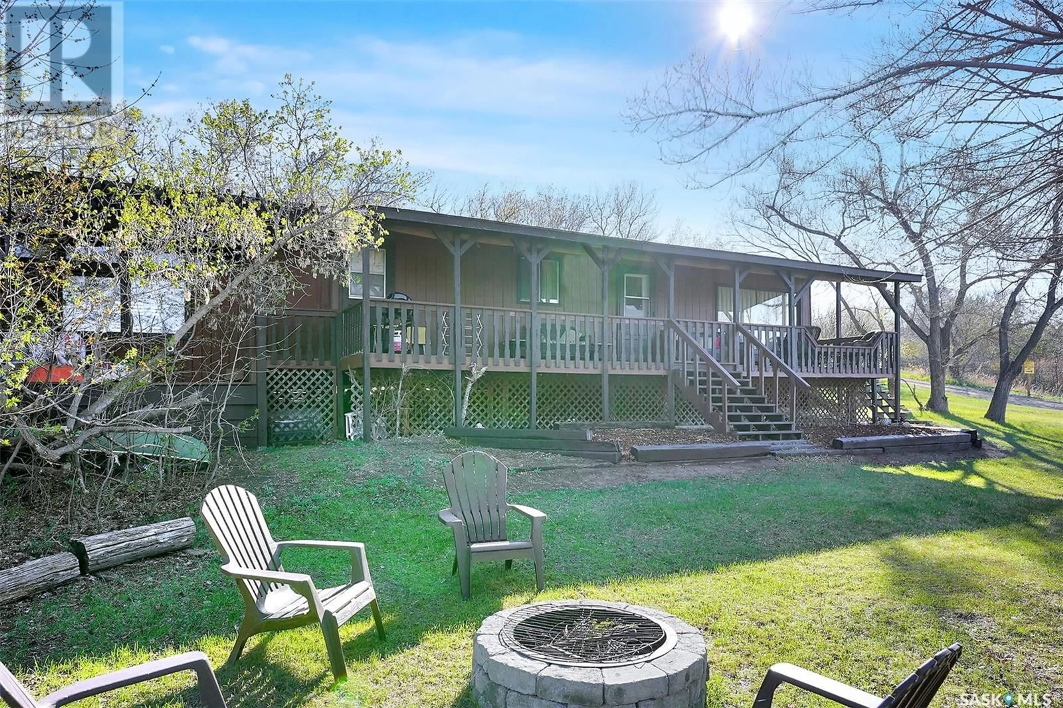2 LAKESHORE DRIVE, Sorenson Beach, Saskatchewan S0G4L0
Contact us about this property
Highlights
Estimated ValueThis is the price Wahi expects this property to sell for.
The calculation is powered by our Instant Home Value Estimate, which uses current market and property price trends to estimate your home’s value with a 90% accuracy rate.Not available
Price/Sqft$207/sqft
Est. Mortgage$1,284/mo
Tax Amount (2024)$2,872/yr
Days On Market24 days
Description
Welcome to 2 Lakeshore Drive located at Sorenson Beach. This lovely 3 season lakeview cottage offers beautiful views of Last Mountain Lake. A few additions have been added over the years to the original cabin offering an abundance of space and lots of room for larger families or guests who want to spend the night. Important things to note - Seller states there is a 100 amp panel, a 1500 gallon septic tank, an additional 1350 gallon outdoor water storage tank, a 300 gallon indoor water tank in an insulated and heated (electric) room that is pump filled from outside in the summer months, a portable a/c unit, an electric fireplace and a wood burning Acorn Fireplace that the seller uses as a limited heat source (pot belly stove not operational). The main cabin is insulated - the additions are not. Main cabin is 1120 sq ft, one addition is 120 sq ft, and second addition is 204 sq ft. (measurements taken from SAMA). Shingles on the main cabin were replaced in 2023. Large living room space offers spectacular views of the lake and lots of room for enjoying time together with family and friends. Kitchen includes a good amount of cupboards and counter space. Two good size bedrooms and an updated 4 piece bath complete the main cabin space. Two additional spaces offer lots of opportunity for more bedroom, kids play areas, gaming rooms, work spaces, or excellent storage! Outside you will enjoy the mature yard with a landscaped fire pit area, and a storage shed. With the community boat launch a few steps from the front door, you will have the opportunity to get the most out of the summer! All contents of the cabin will be included in the sale with the exception of a few personal items. (id:39198)
Property Details
Interior
Features
Main level Floor
Living room
17 x 27Bedroom
9.1 x 7.1Kitchen/Dining room
12 x 9.14pc Bathroom
11.1 x 4.1Property History
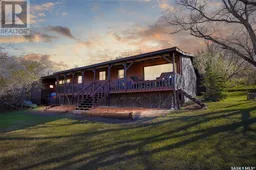 46
46
