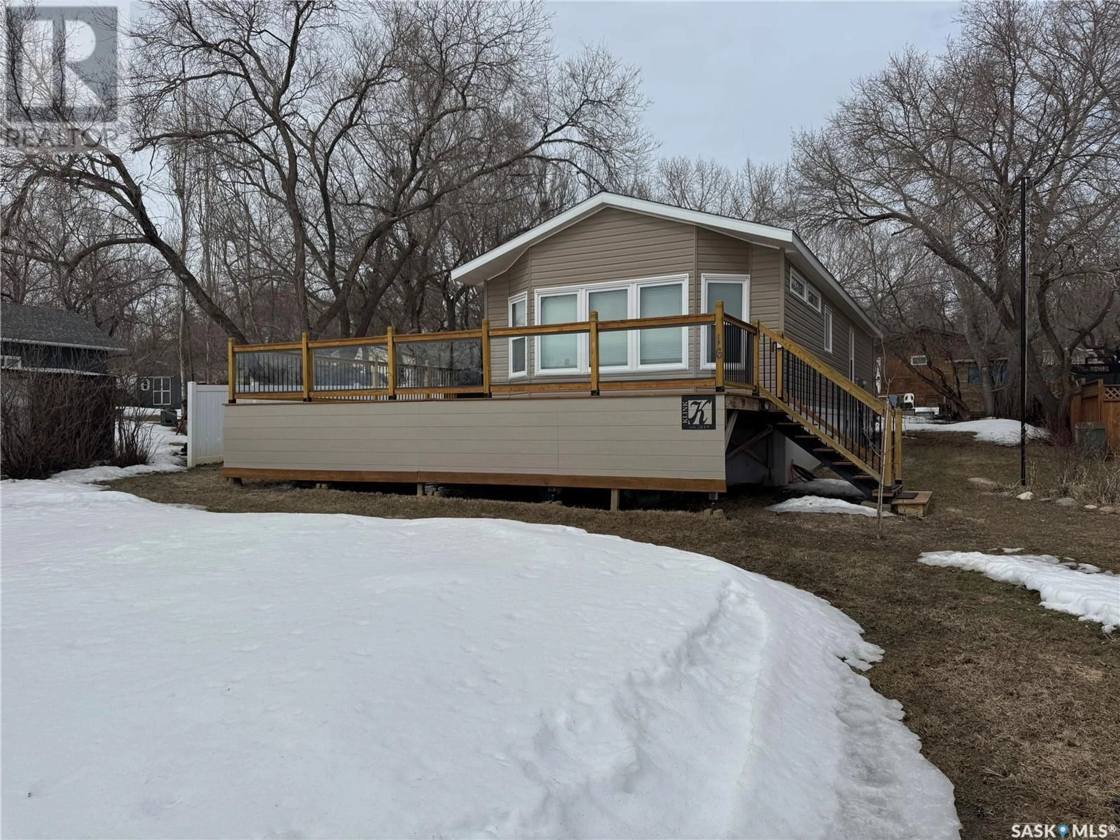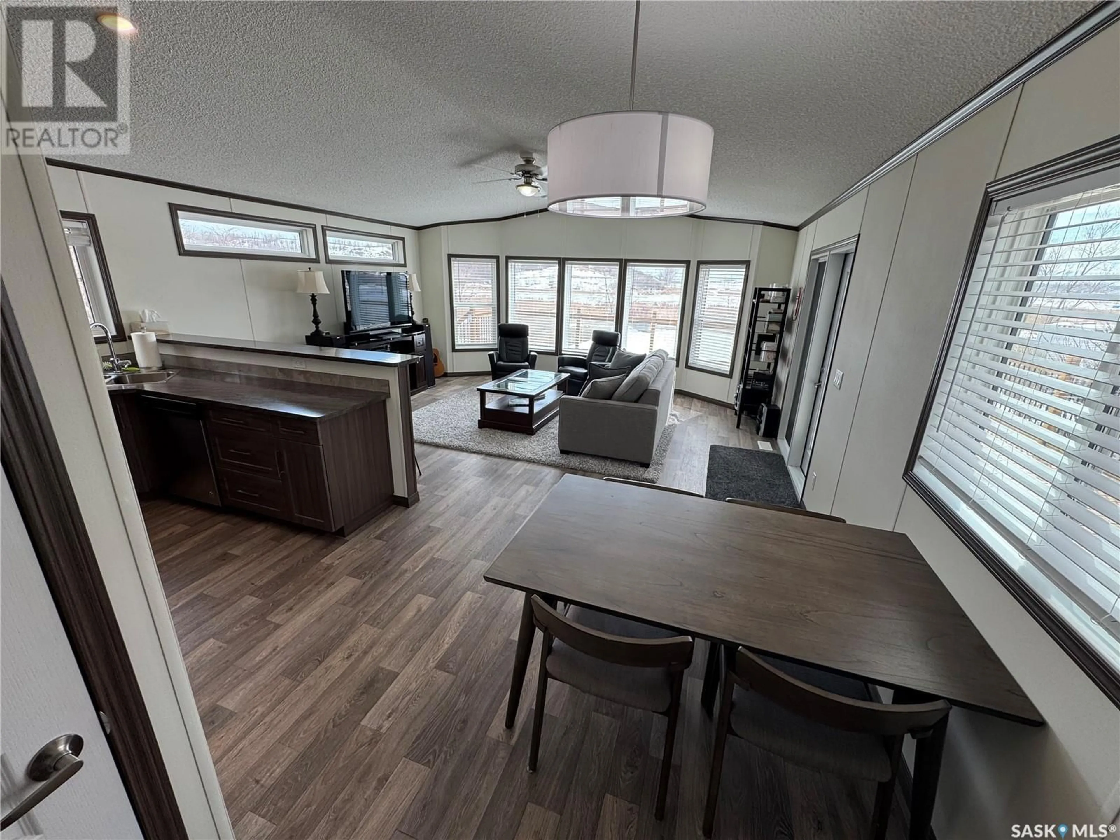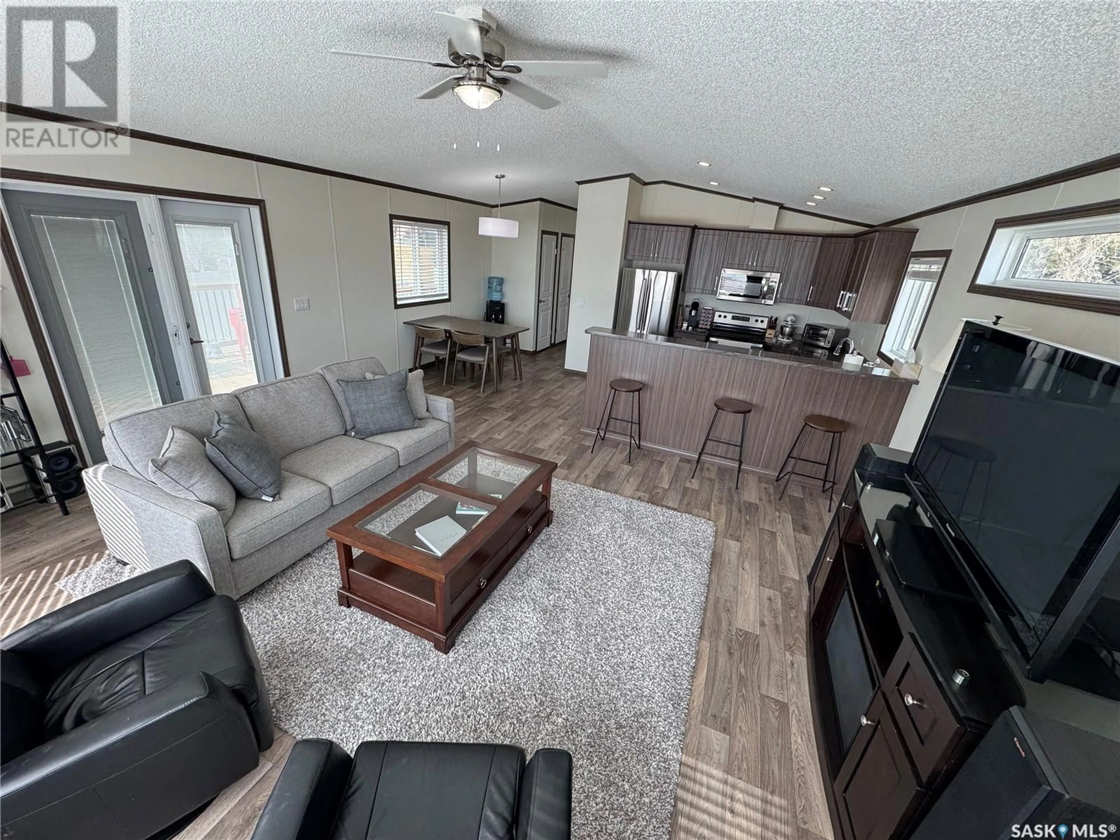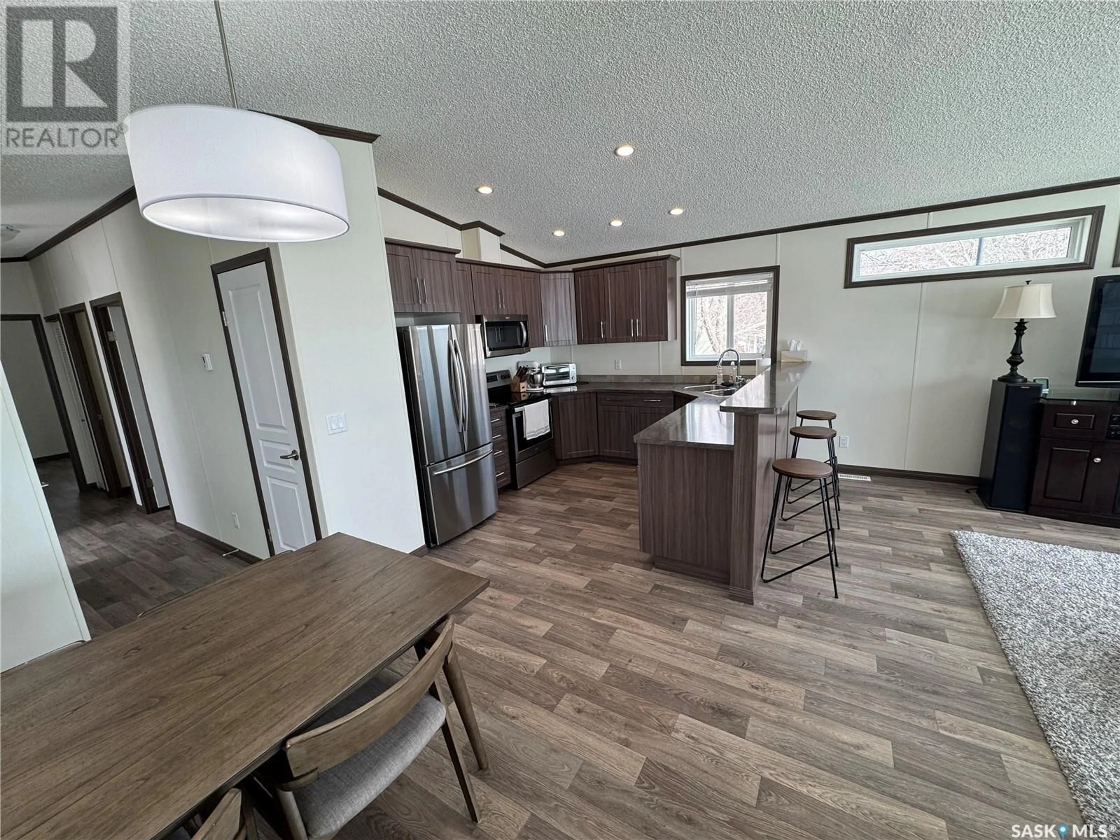16 CANARY DRIVE, Glen Harbour, Saskatchewan S0G4C0
Contact us about this property
Highlights
Estimated ValueThis is the price Wahi expects this property to sell for.
The calculation is powered by our Instant Home Value Estimate, which uses current market and property price trends to estimate your home’s value with a 90% accuracy rate.Not available
Price/Sqft$282/sqft
Est. Mortgage$1,224/mo
Tax Amount (2024)$1,496/yr
Days On Market53 days
Description
Welcome to Your New Home in the Village of Glen Harbour! Discover this immaculate 2-bedroom, 4-season home just steps from the beach. Whether you’re looking for a year-round residence or a lakeside getaway, Glen Harbour is a fantastic place to call home! Enjoy the Best of Every Season: Summer: Soak up the sun, swim in the lake, relax at the beach, or challenge friends to a game of horseshoes. Kids will love the playground, and water enthusiasts can enjoy fishing, water-skiing, and more! Winter: Embrace the season with snowmobiling, ice fishing, and skating right nearby. Plus, you’re close to some excellent golf courses! Home Features: This well-maintained manufactured home sits on steel posts and is efficiently heated with electric heat. Take in gorgeous lake views through your front window or from your spacious wrap-around deck—perfect for outdoor dining or relaxing with family and friends. Inside, you’ll find two generously sized bedrooms, with the primary bedroom featuring unique built-in cabinetry. Outdoor Perks: A cute little shed with fridge and a cozy fire pit make summer evenings unforgettable—perfect for hosting Rider game nights or casual get-togethers. Don’t Miss Out! Now’s your chance to own a little piece of paradise at Glen Harbour. Whether it’s for weekend escapes or year-round living, this home offers comfort, convenience, and all the beauty lake life has to offer. (id:39198)
Property Details
Interior
Features
Main level Floor
Living room
18.65' x 13.20'Kitchen
10.35' x 7.10'Dining room
6.0' x 9.55'Primary Bedroom
15.82' x 9.53'Property History
 34
34





