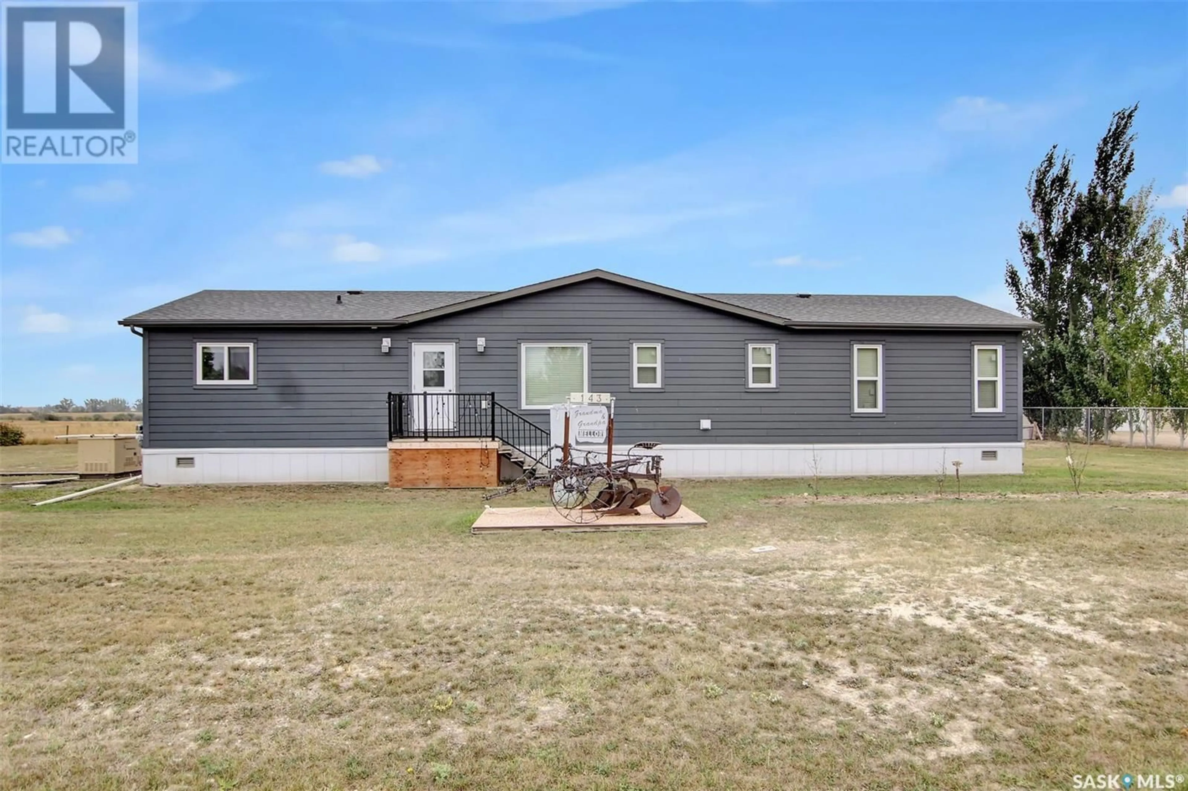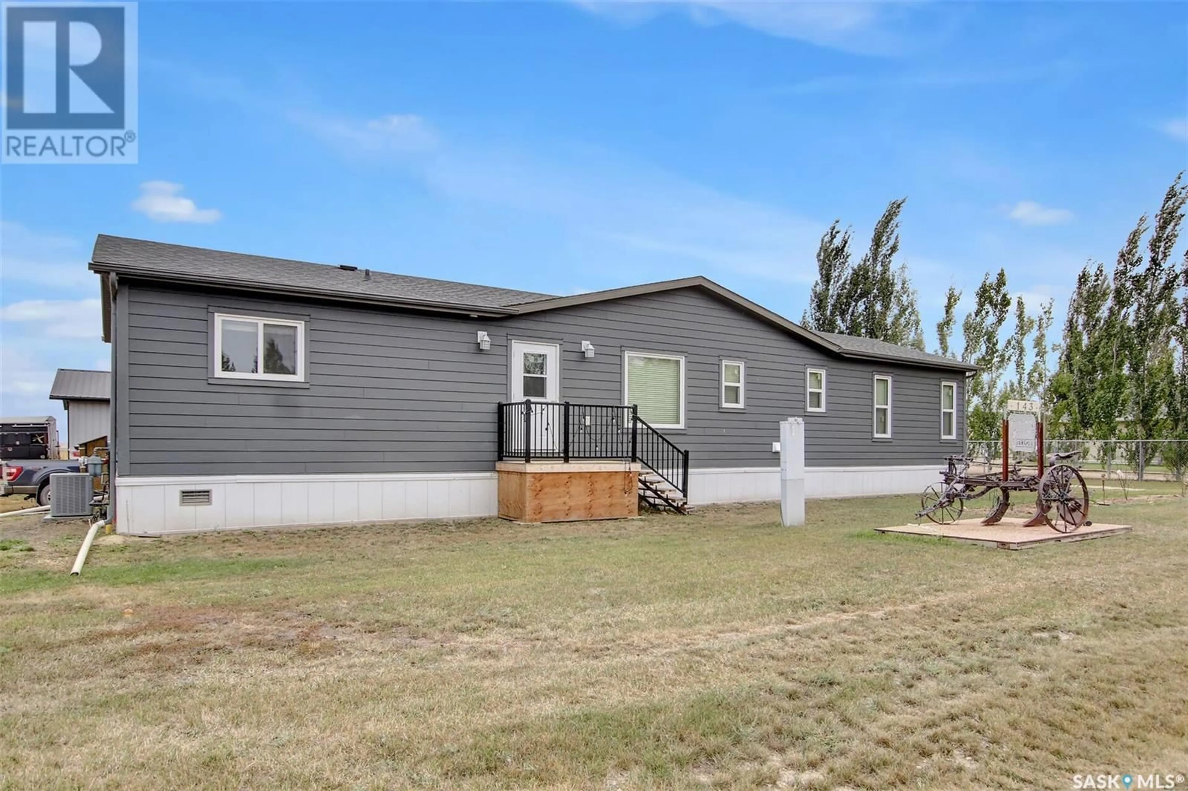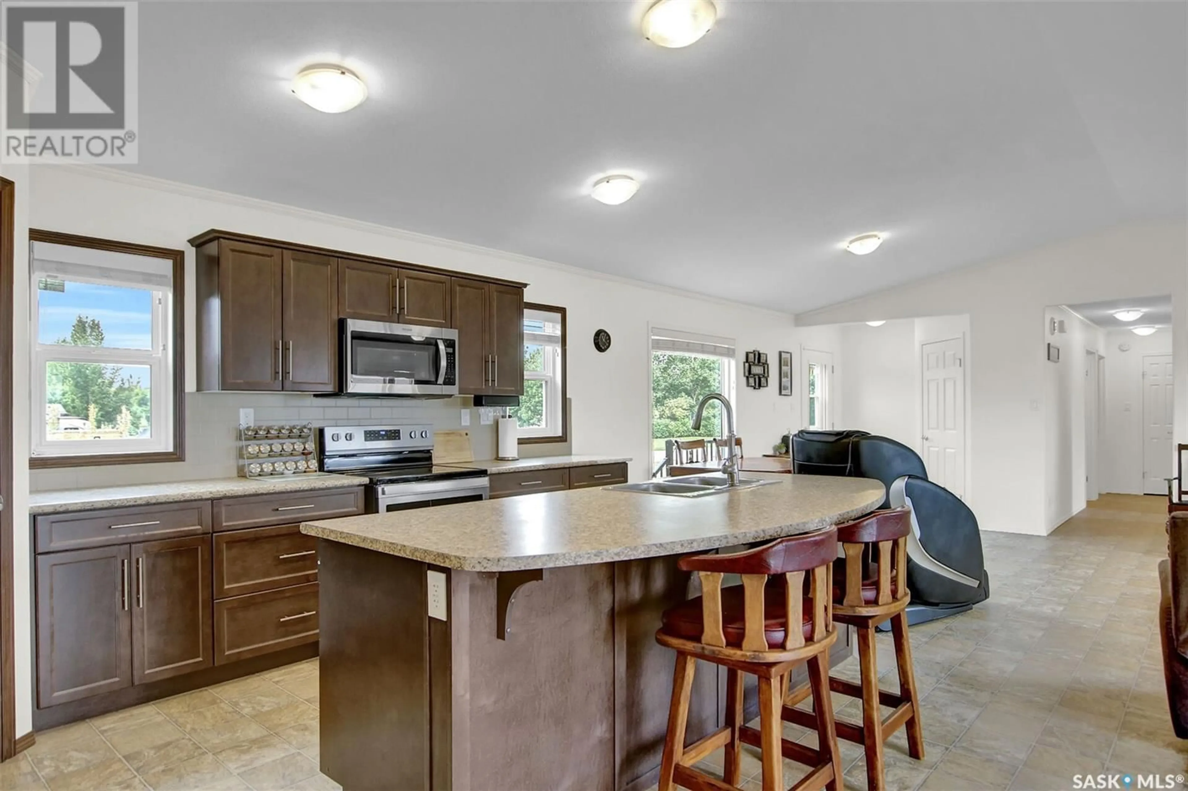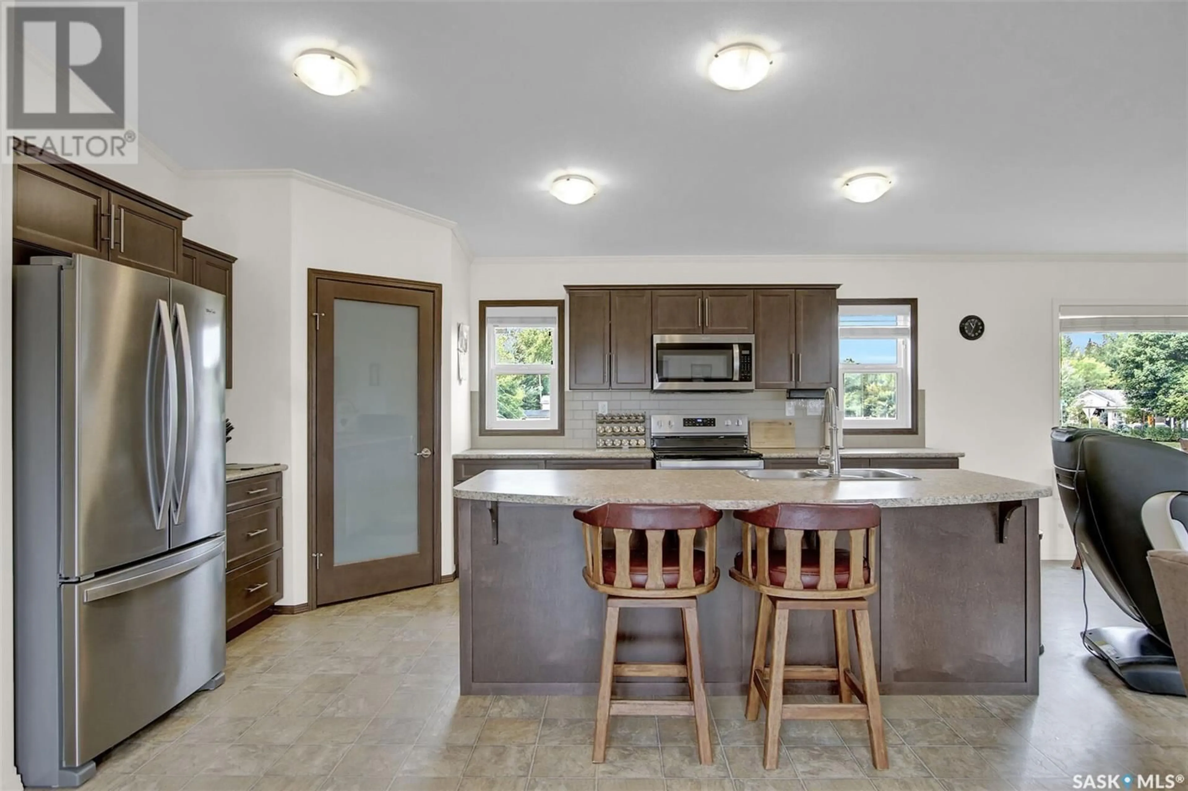143 MARINE DRIVE, Island View, Saskatchewan S0G1C0
Contact us about this property
Highlights
Estimated ValueThis is the price Wahi expects this property to sell for.
The calculation is powered by our Instant Home Value Estimate, which uses current market and property price trends to estimate your home’s value with a 90% accuracy rate.Not available
Price/Sqft$219/sqft
Est. Mortgage$1,585/mo
Tax Amount (2024)$2,300/yr
Days On Market101 days
Description
2021 built 1680 square foot bungalow features triple pane vinyl windows. central air conditioning, high efficiency furnace, air-to-air heat exchanger, Maintenance-free composite siding. Inside it offers great room plan with vaulted ceiling over livingroom, kitchen, dinette and semi formal diningroom. Large Maple kitchen with abundant cabinets and counter space with soft close drawers, stainless steel appliance package, over the range microwave, built-in dishwasher large corner pantry. The livingroom features natural gas fireplace and garden doors leading to back deck. Large master bedroom with walk in closet and ensuite with 5 foot. double sit down shower. 2 more additional bedrooms, main bathroom with 5 foot shower and entry way with laundry area and mechanical complete this level. Outside is the large deck with handmade metal rail overlooking the backyard and garden. 24‘ x 47’ metal clad shop with concrete floor 18’ x 8’ overhead door, shop is demised into a separate heated and insulated water room for the well and a single garage Bay for toys. Huge 130 foot wide lot just over .25 of an acre, large garden area RV parking with power and sewer hook up. E. & O. E (id:39198)
Property Details
Interior
Features
Main level Floor
Living room
16.9 x 22.73pc Bathroom
5 x 8.6Laundry room
8.5 x 10Primary Bedroom
15 x 15Property History
 44
44




