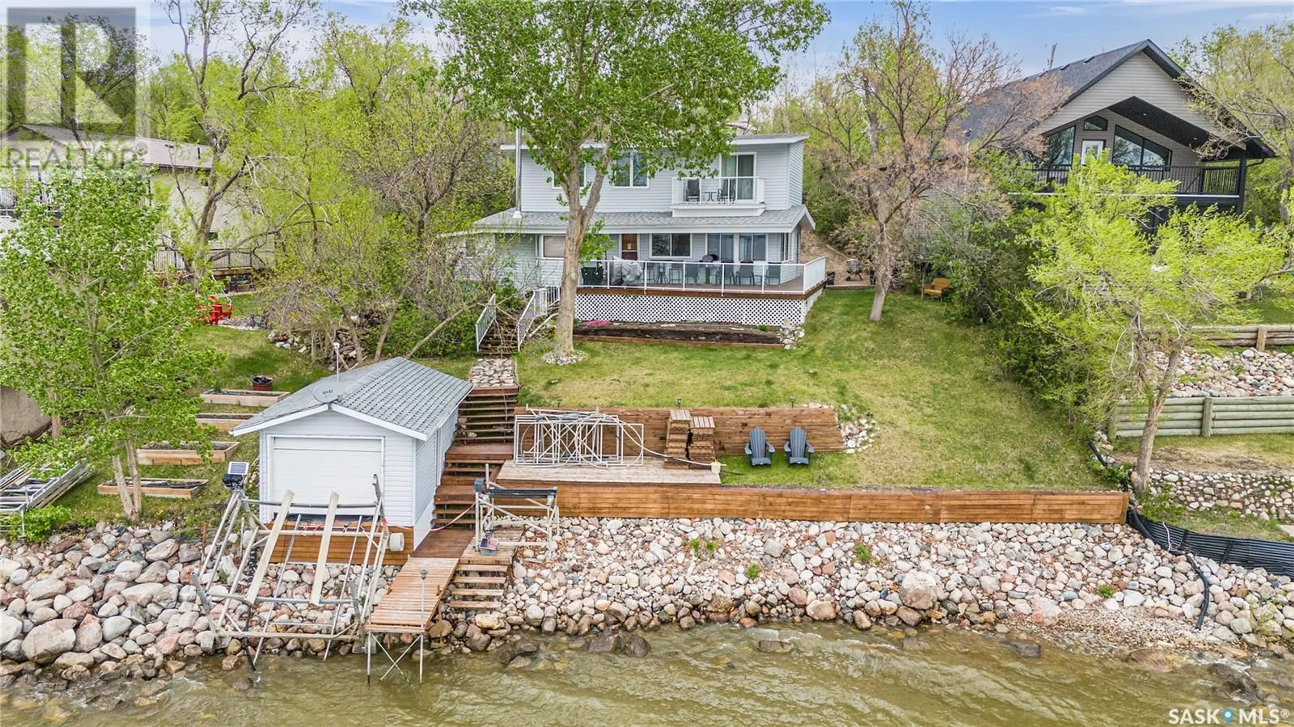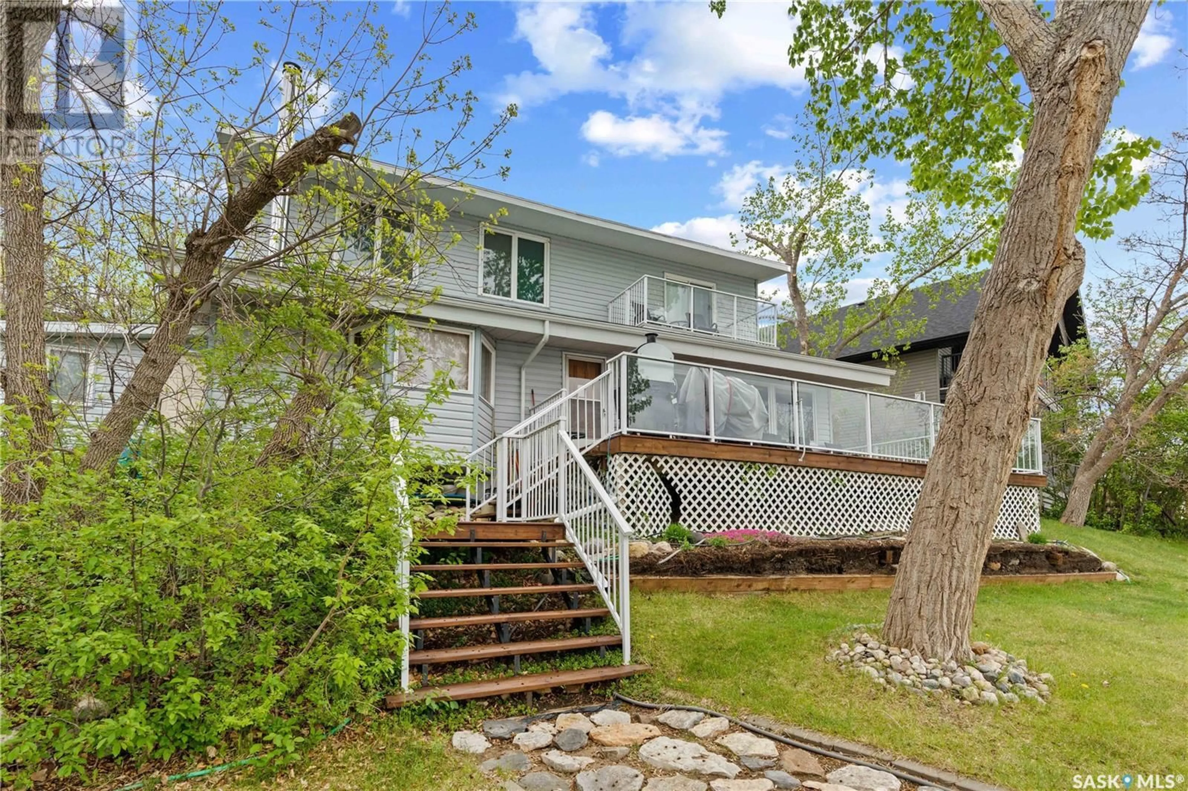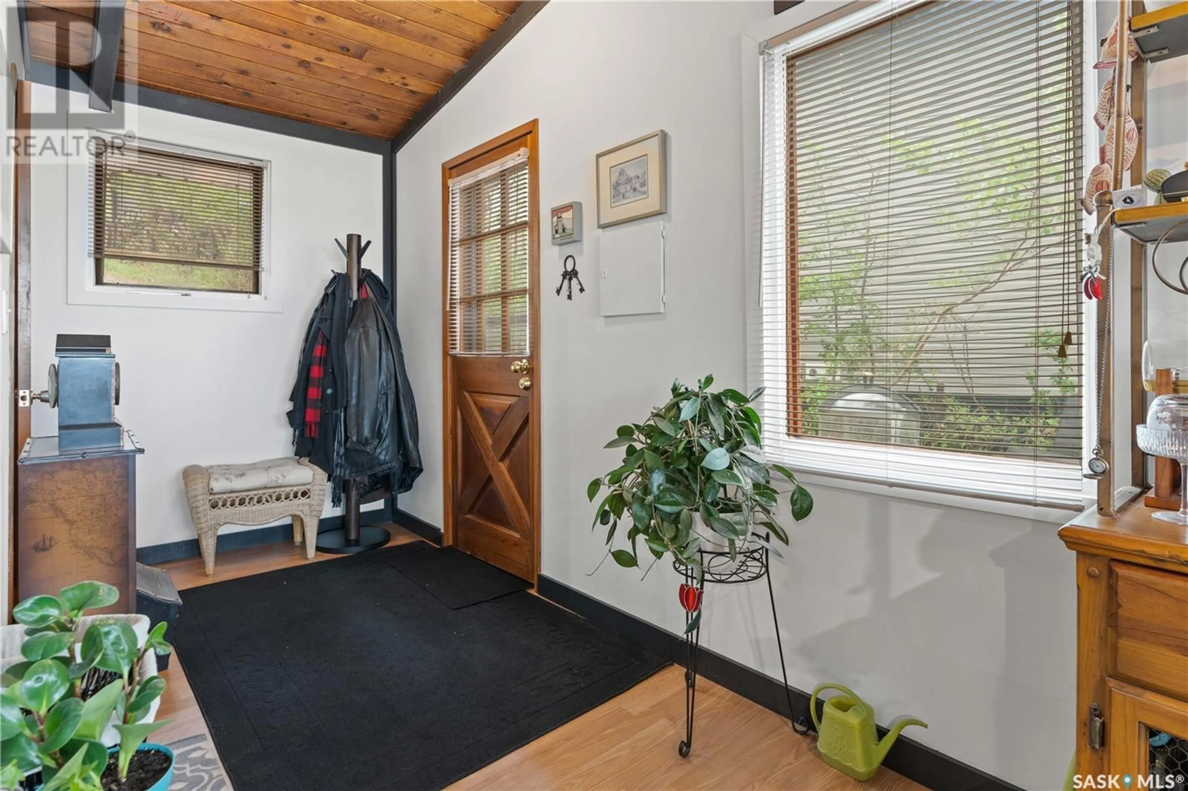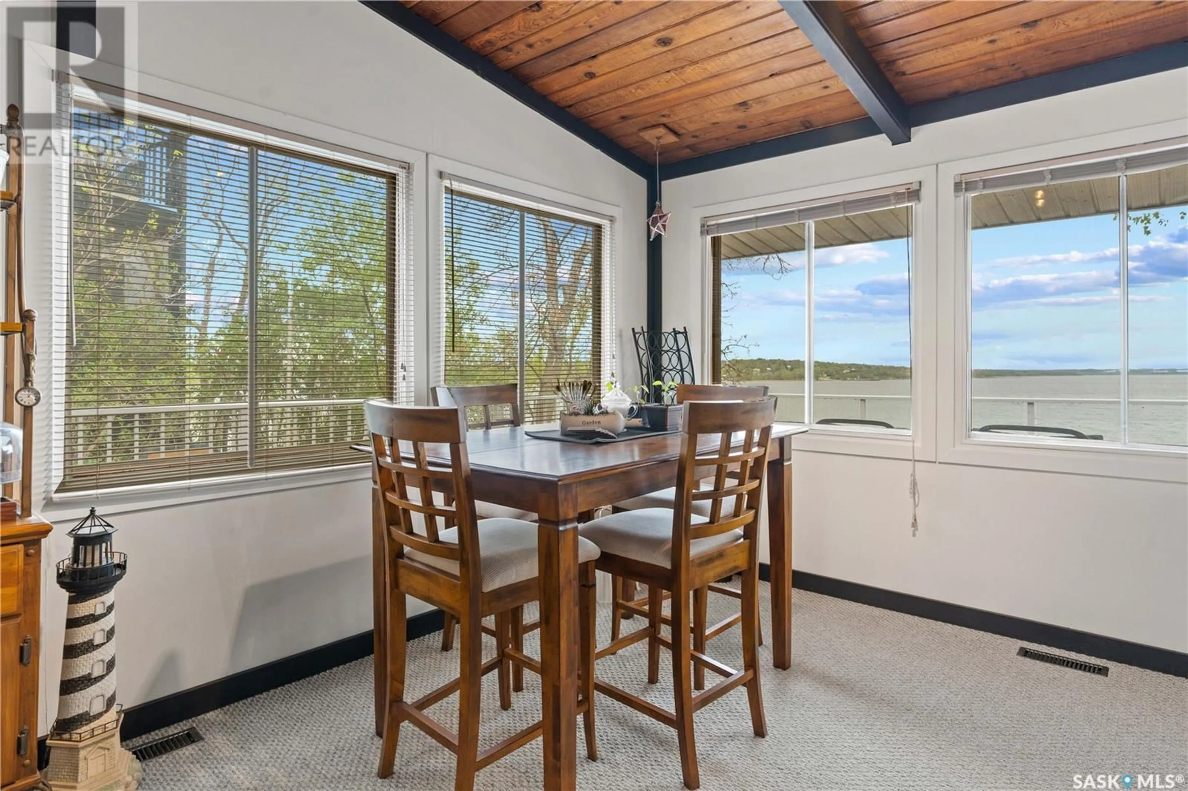126 PIKE AVENUE, Mckillop Rm No. 220, Saskatchewan S0G4L0
Contact us about this property
Highlights
Estimated valueThis is the price Wahi expects this property to sell for.
The calculation is powered by our Instant Home Value Estimate, which uses current market and property price trends to estimate your home’s value with a 90% accuracy rate.Not available
Price/Sqft$233/sqft
Monthly cost
Open Calculator
Description
Waterfront year round resort home in Alta Vista. Three bedrooms, two bathrooms, main floor laundry / storage room. Lots of windows for natural light and VIEW of the lake. Functional kitchen with newer appliances. One bedroom and a 2 piece bathroom on the main floor. Open concept kitchen and living room featuring a wood burning fireplace. Walk out onto a wrap around deck that leads down to the boat house and water. Upstairs is an open loft space, nice for an office area with view of the lake. Another bedroom, 4 piece bathroom and a good size primary bedroom with its very own balcony. Updates completed as needed over the years: plumbing 2 years ago, new 200 amp panel in 2021, water filtration system, light fixtures / ceiling fans, pump. A separate insulated utility room with access to the crawl space. Community water system, heated water line for year round water from the lake - filtered at the house and a drinking water system (Two 300 gallon tanks). Heated with forced air electric furnace and a certified wood burning fireplace. Beautiful large decks, at the house and lower one at the water. 83 feet water frontage. Dock and large boat lift included. If you are looking for a family retreat with an amazing view and access directly to the lake this is a must see. Only 45 minute drive north of Regina. Alta Vista is an organized hamlet within the RM. (id:39198)
Property Details
Interior
Features
Main level Floor
Foyer
8 x 5.5Dining room
11.5 x 10Kitchen
11.5 x 8Living room
21 x 11.5Property History
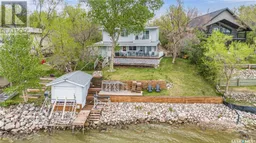 48
48
