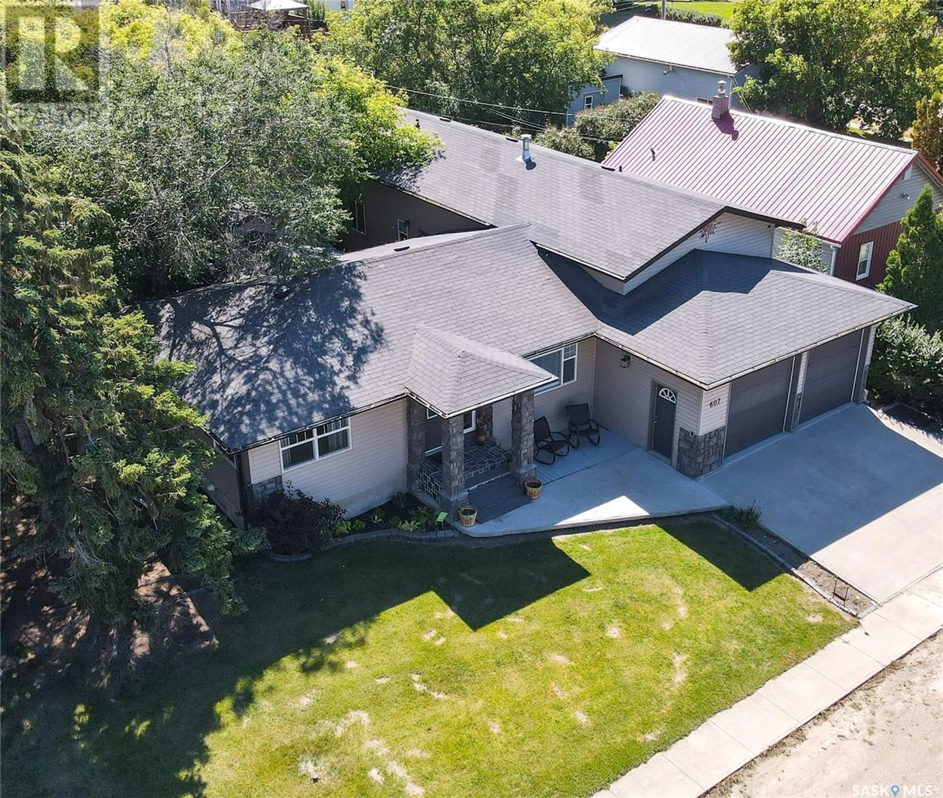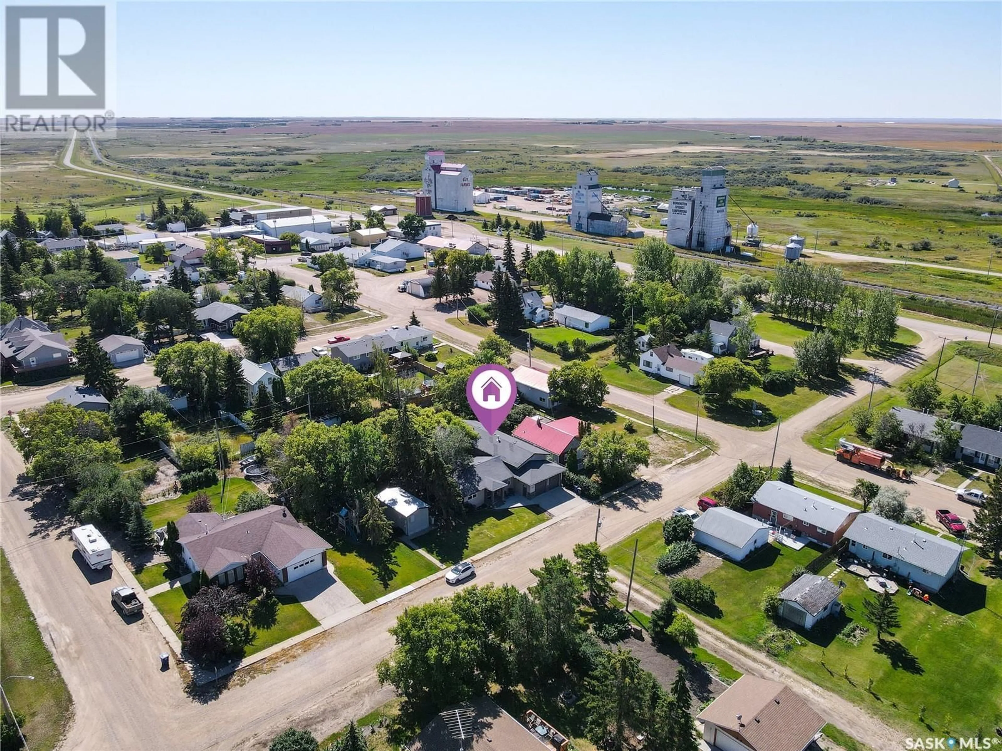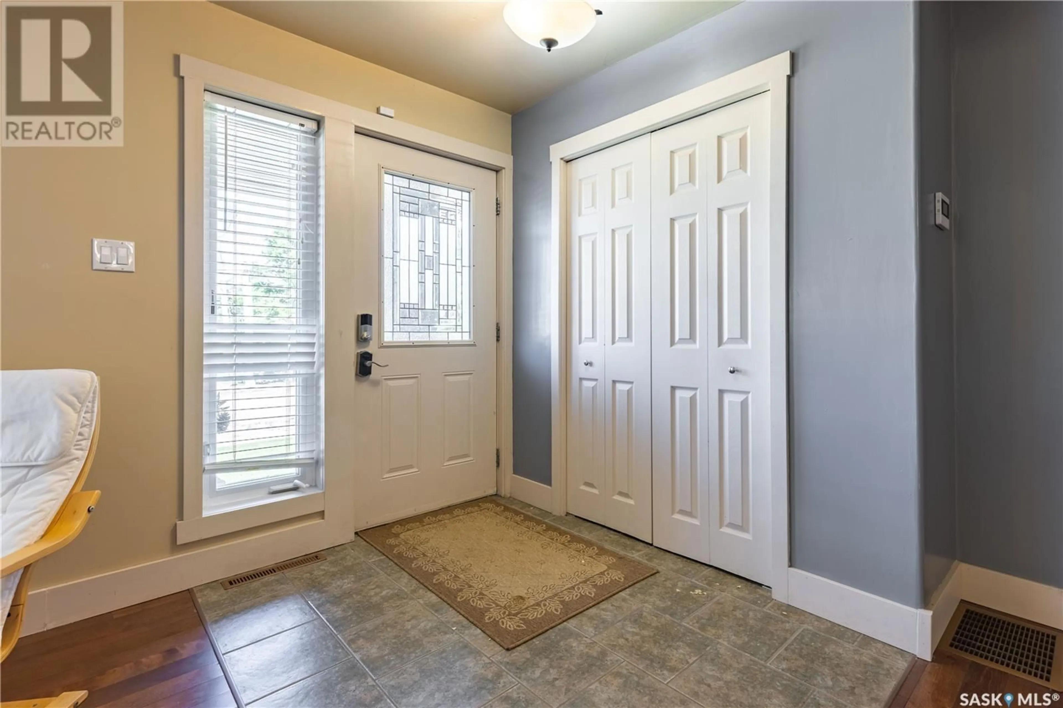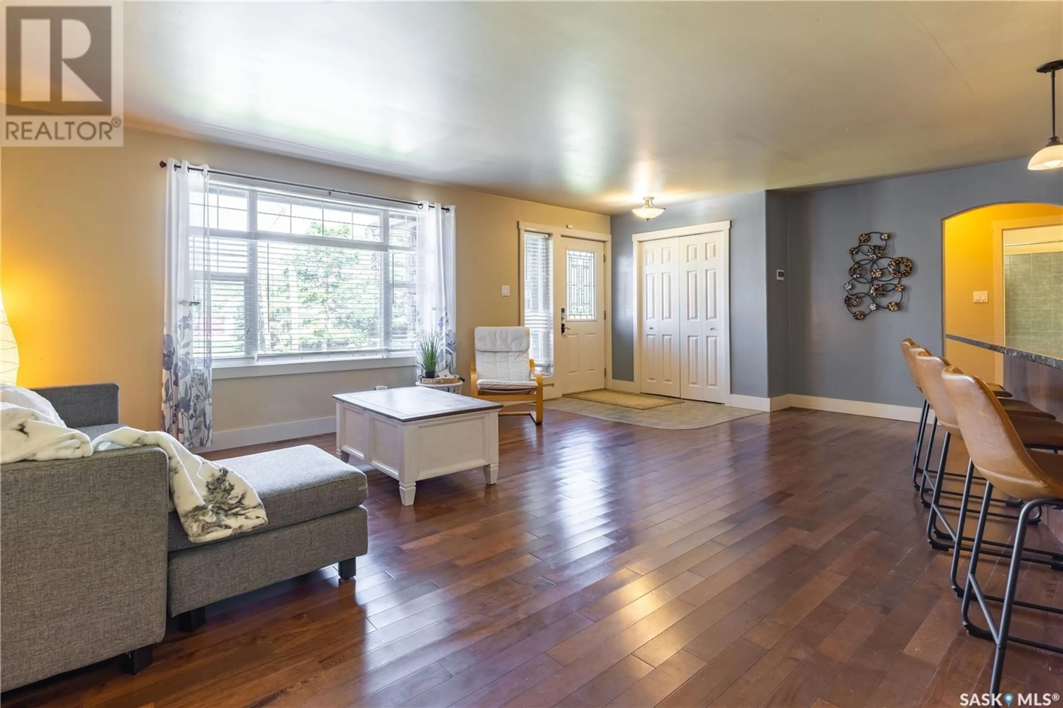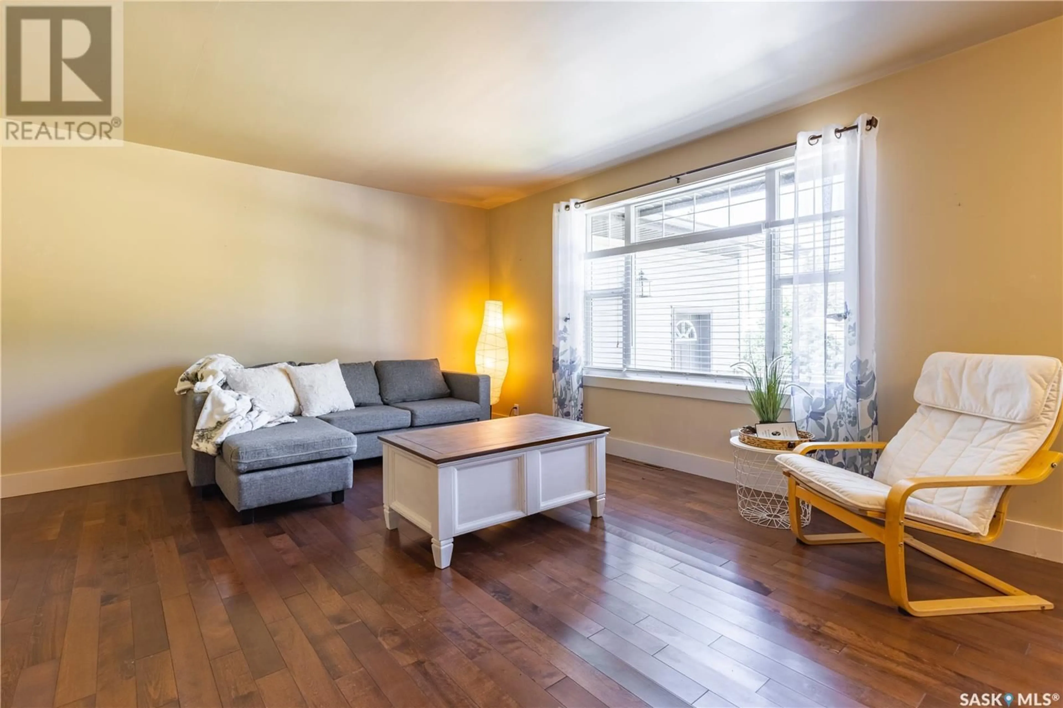607 1ST STREET, Kenaston, Saskatchewan S0G2N0
Contact us about this property
Highlights
Estimated valueThis is the price Wahi expects this property to sell for.
The calculation is powered by our Instant Home Value Estimate, which uses current market and property price trends to estimate your home’s value with a 90% accuracy rate.Not available
Price/Sqft$130/sqft
Monthly cost
Open Calculator
Description
Welcome to this beautifully upgraded 2,300 sq. ft, 3 bedroom, 3 bath bungalow, designed with both comfort and style in mind. Situated in a serene setting, this home boasts a park-like atmosphere, offering the perfect blend of elegance and functionality for modern living. The heart of the home is the stunning custom kitchen, featuring a large eat-up island perfect for casual meals or entertaining guests. The open-concept design seamlessly connects the kitchen to the dining/living areas, creating a spacious, airy environment ideal for hosting family gatherings or cozy evenings. A double-sided stone fireplace adds a touch of warmth and charm, providing an inviting focal point in both the living room and dining space. Designed for easy living, the home includes a large back entry/mudroom that provides ample storage for coats, shoes, and gear, keeping your home organized and clutter-free. The attached double garage (23'4" x 22'7") is fully boarded and insulated, with direct access to the home—ideal for rainy days. The master suite is an absolute retreat, featuring a spacious bonus room (added in 2008) with soaring 12' ceilings. The luxurious master bath offers a unique design, complete with a soaker tub, separate shower, and a stunning granite double vanity. A private toilet room and an expansive walk-in closet make the master suite a true sanctuary. Enjoy the convenience of direct access to the deck, where you can unwind while enjoying the peaceful surroundings. Also added in 2008, the sunroom is the perfect spot for morning coffee or a quiet evening reading. With an abundance of windows that flood the room with natural light, it offers a prime bird-watching spot while you sip your favorite drink and enjoy the tranquility of your surroundings. Ideally situated on a double lane highway, a perfect rural town to raise your family and features K-12 school, public library, skating rink, swimming pool & ball diamonds. Come for a drive and see what Kenaston has to offer! (id:39198)
Property Details
Interior
Features
Main level Floor
Bedroom
12'0" x 9'9"4pc Bathroom
8'3" x 4'10"Bedroom
12'0" x 9'5"Kitchen
12'2" x 12'1"Property History
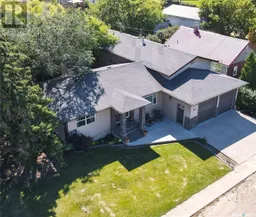 40
40
