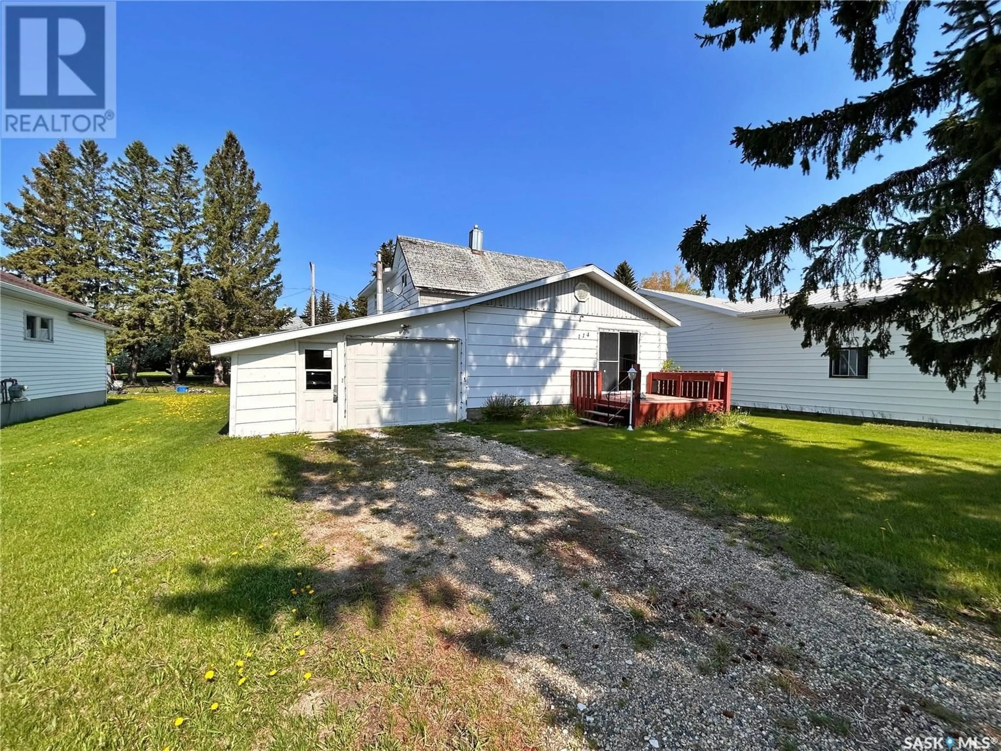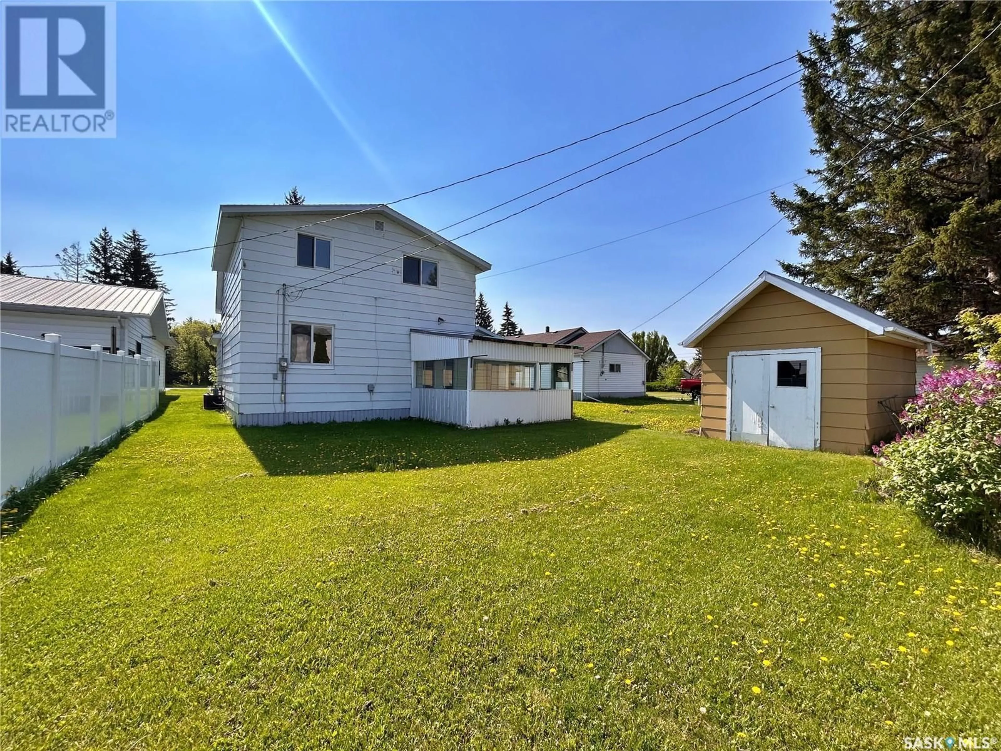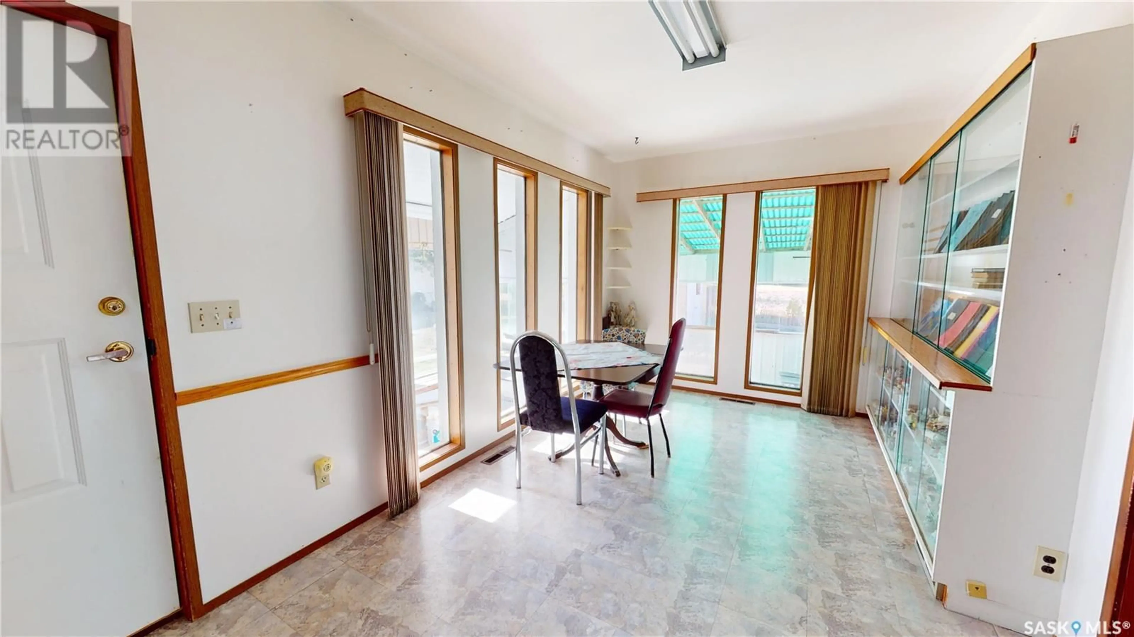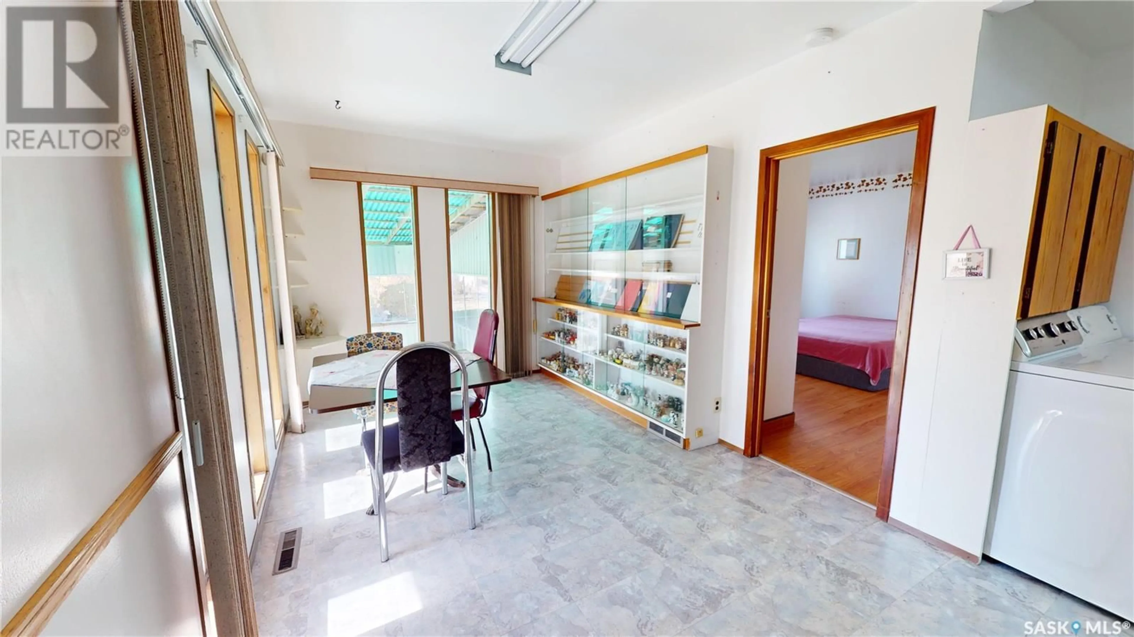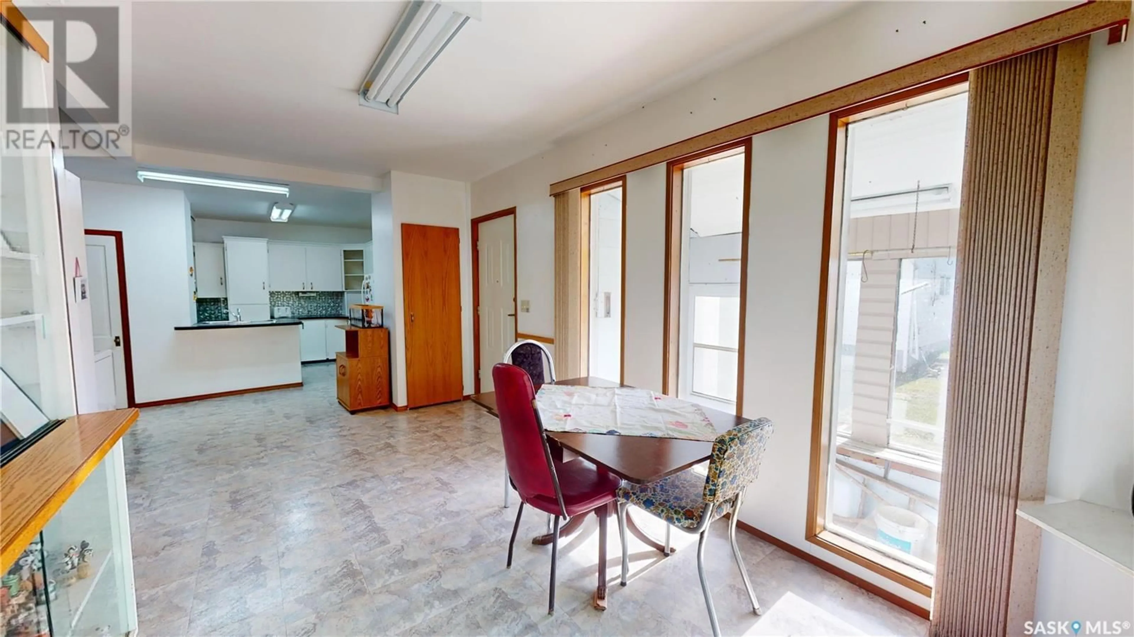114 STEPHENS STREET, Maryfield, Saskatchewan S0G3K0
Contact us about this property
Highlights
Estimated valueThis is the price Wahi expects this property to sell for.
The calculation is powered by our Instant Home Value Estimate, which uses current market and property price trends to estimate your home’s value with a 90% accuracy rate.Not available
Price/Sqft$42/sqft
Monthly cost
Open Calculator
Description
well folks you are in luck with this one!! Nestled away on the east side of MARYFIELD; 114 stephens street is a charming home that will exceed your expectations AND it's listed at a price tag hard to beat! Featuring 4 bedrooms, 2 bathrooms, over 1600 SQFT and a single attached garage — you’ll surely enjoy this property and…it’ll only cost you approximately $365/month with 5% down! Enjoy the comforts of over 1600 SQFT, 3 bedrooms + a secondary living room on the 2nd floor, a little workshop/mudroom off the garage, sunroom/covered-in porch in the backyard & a little greenhouse area for all your plants! Main floor laundry, large bedroom on the main, fantastic dining room with loads of natural light, a 50' x 135' lot...just an overall fantastic property! The age on this home states 1912 BUT it was moved onto its current foundation in 1961 and a large 2 story addition was put on in 1986. OFFERED at an unbeatable price of $69,000 -- curious yet?! call an agent to book in your showing! (id:39198)
Property Details
Interior
Features
Main level Floor
Kitchen
11' x 16'Dining room
9' x 16'Living room
13' x 22'Bonus Room
10' x 12'Property History
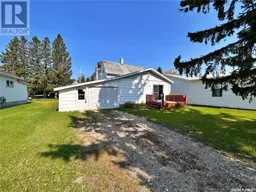 45
45
