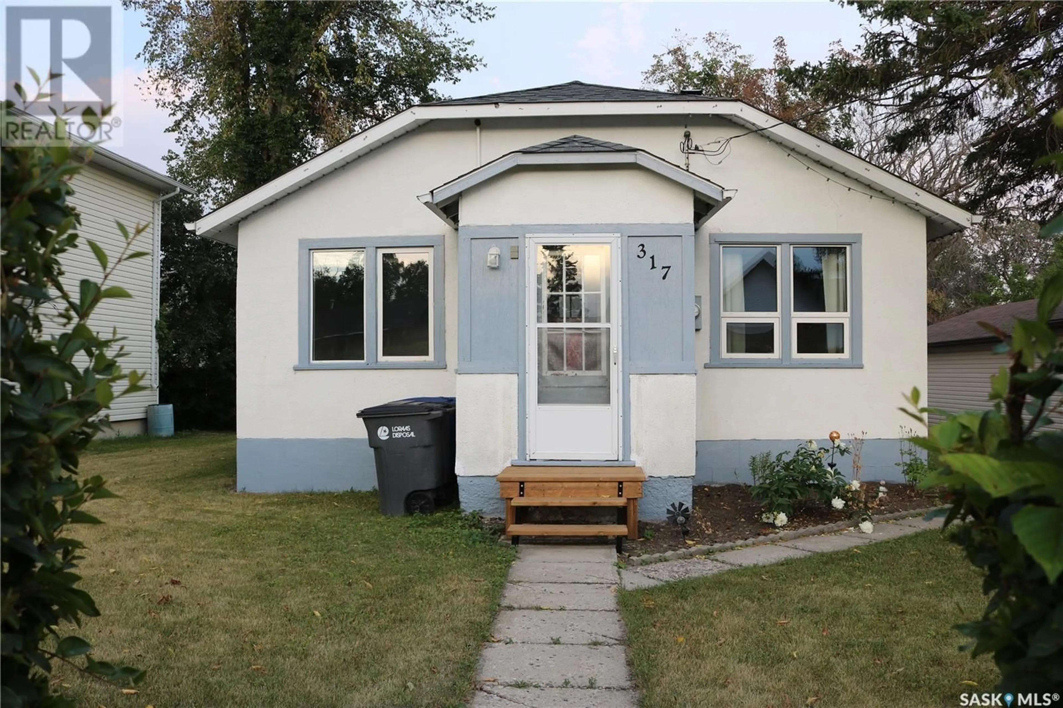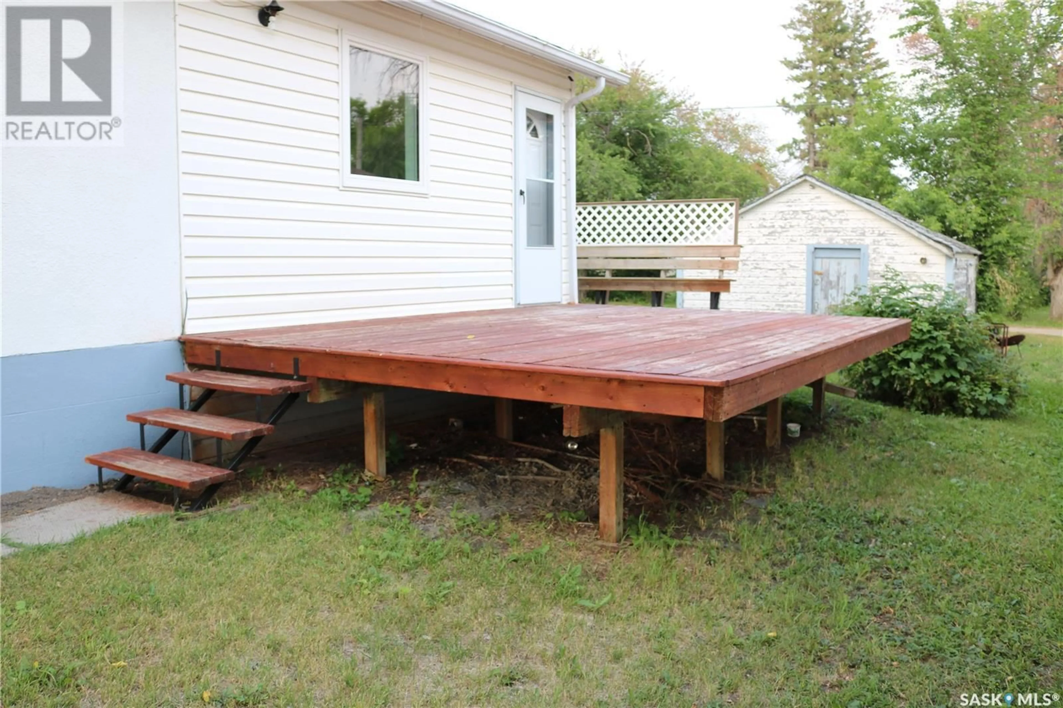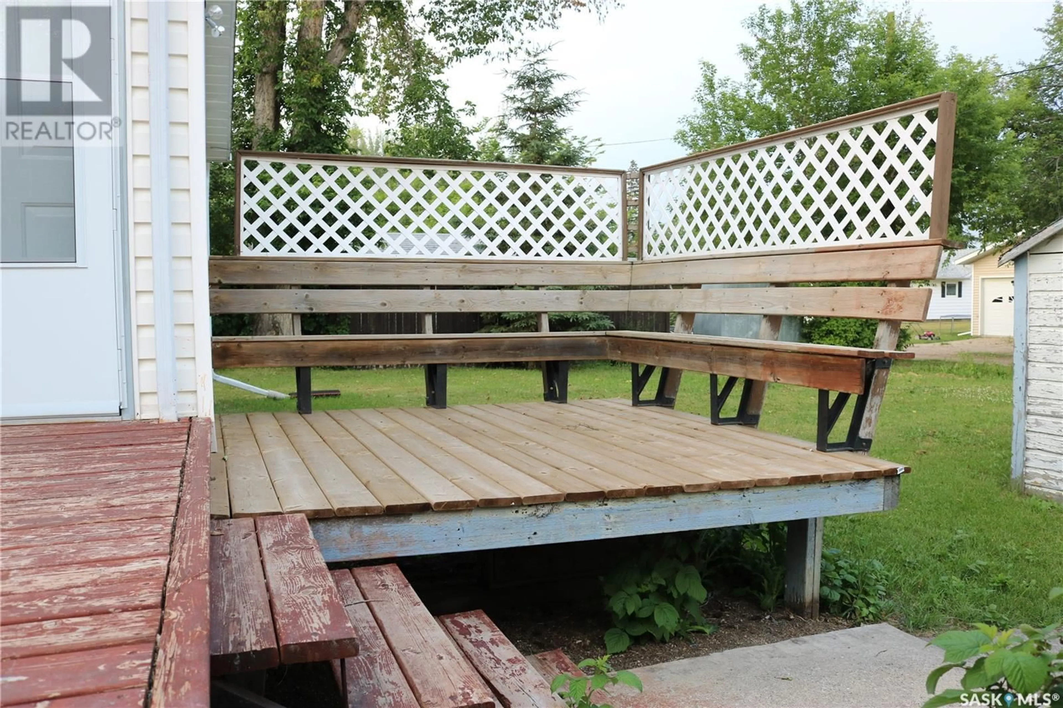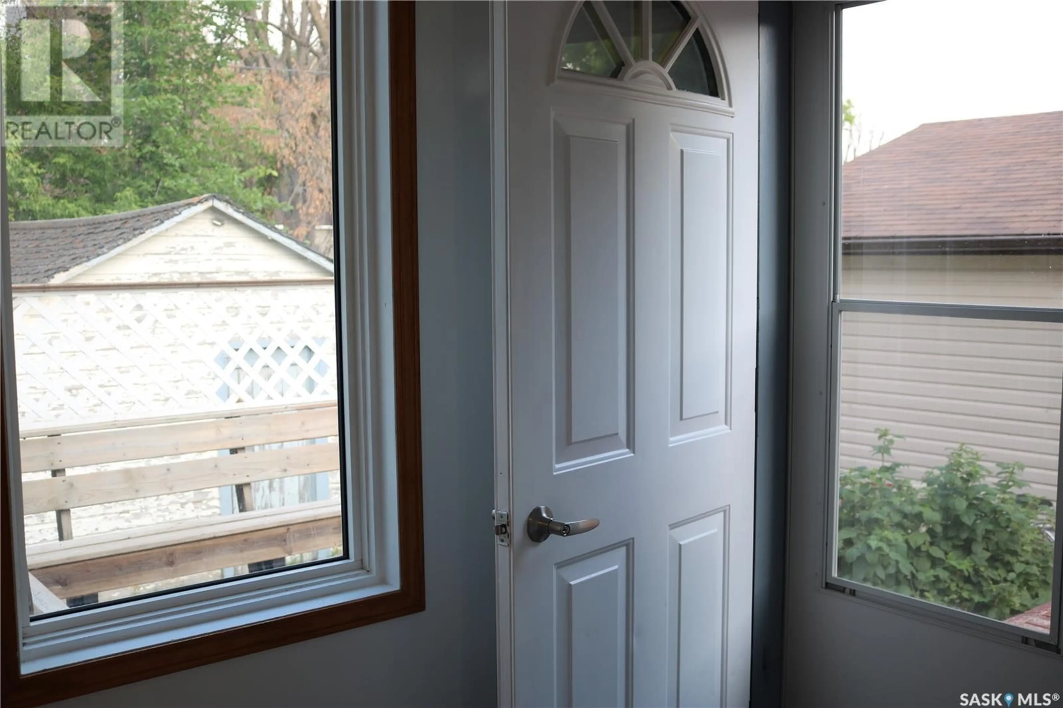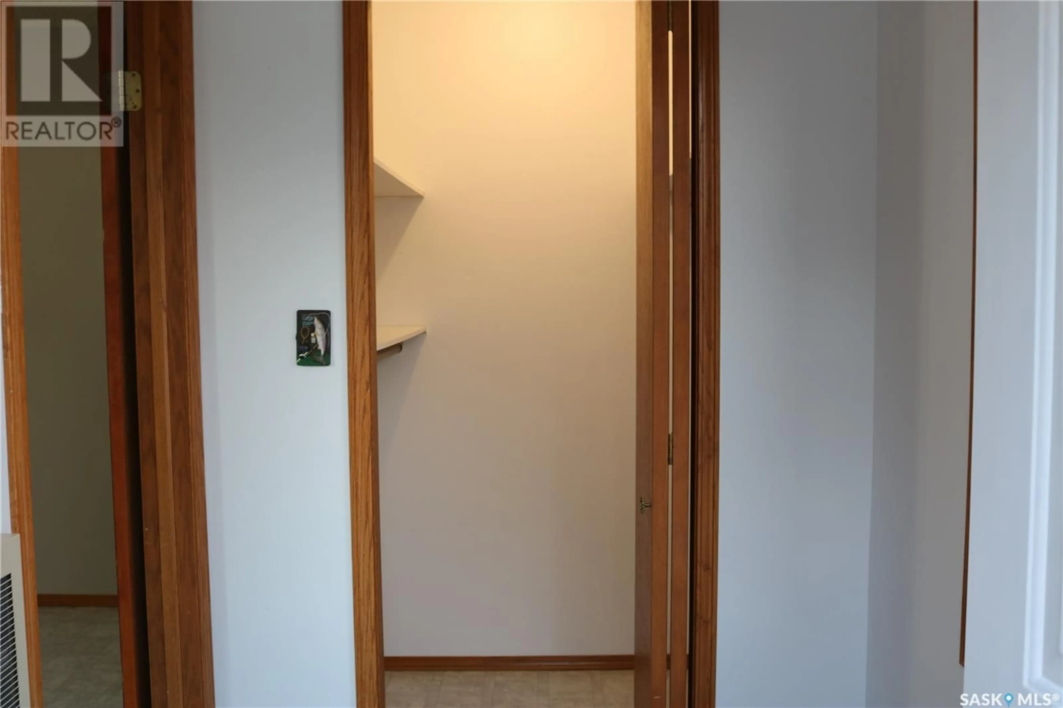317 4TH AVENUE, Wapella, Saskatchewan S0G4Z0
Contact us about this property
Highlights
Estimated valueThis is the price Wahi expects this property to sell for.
The calculation is powered by our Instant Home Value Estimate, which uses current market and property price trends to estimate your home’s value with a 90% accuracy rate.Not available
Price/Sqft$107/sqft
Monthly cost
Open Calculator
Description
Cute as a button! This wonderful home is much larger than it first appears. Great curb appeal is provided by a privacy hedge. At the back entrance is a large 2 level deck with built in bench, overlooking the nice backyard with garden space and large shed for storage. Inside the back entrance is a good sized porch and large coat closet. Large dining area and kitchen with an abundance of cabinets and stainless appliances. The wood burning fireplace in the living room shows the character of the home. This room has a door to the front entry/storage space. One bedroom is just off the living room with a bright west window and good sized closet. The four piece bathroom was nicely renovated five years ago. Home office space is ideal in the den, complete with original hardwood floor. The primary bedroom is at the back of the home and has two closets! Laundry and utility are in the basement as well as a cold room and bonus room. Several updates include newer shingles, furnace 2015, and water heater 2023. Don't miss your chance to own this move-in ready home. It's ideal for a first time home buyer or someone looking to downsize. Contact your agent to view! (id:39198)
Property Details
Interior
Features
Main level Floor
Enclosed porch
7 x 5Kitchen
13'6 x 11'8Dining room
9'2 x 13'5Living room
14'5 x 14'3Property History
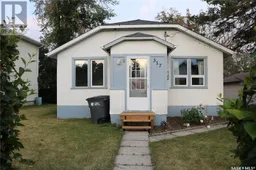 36
36
