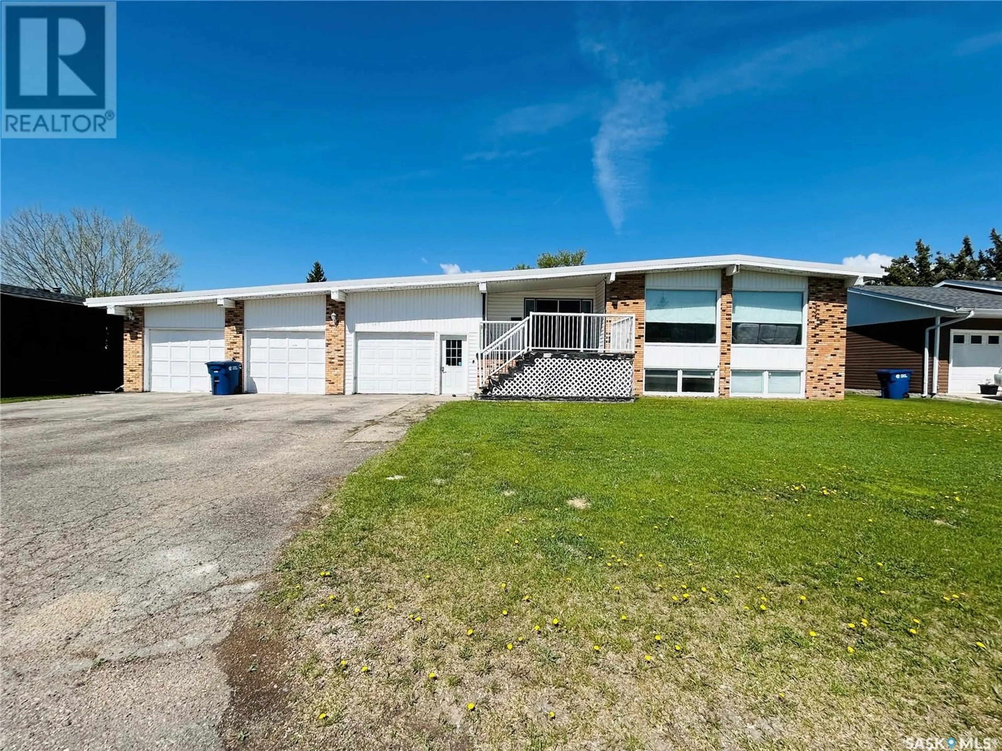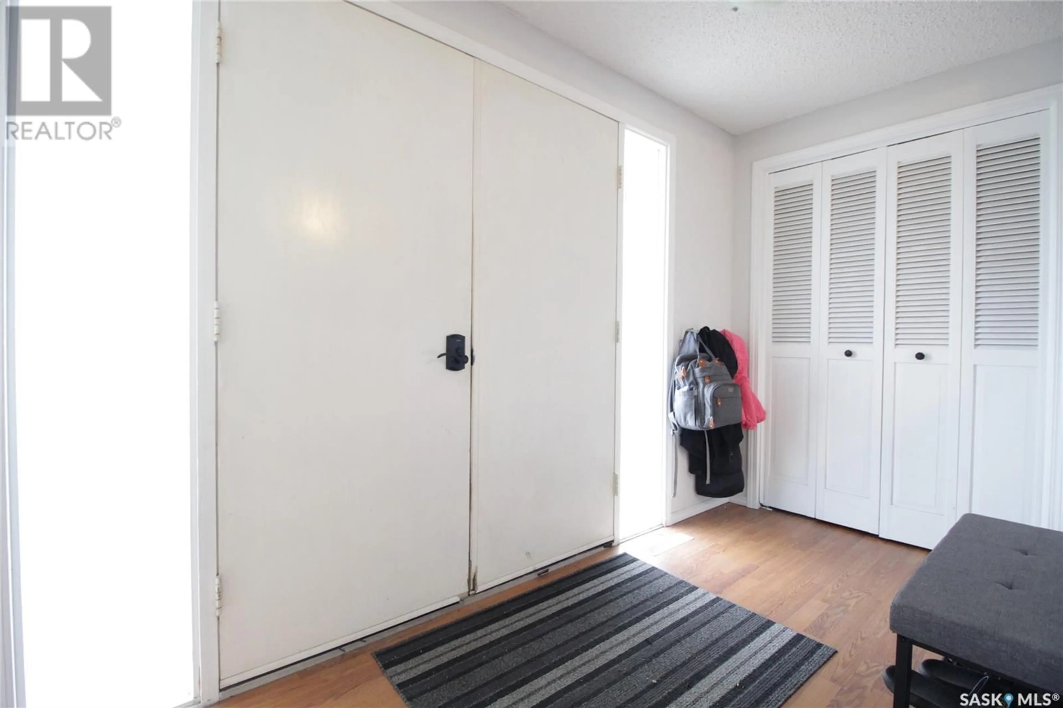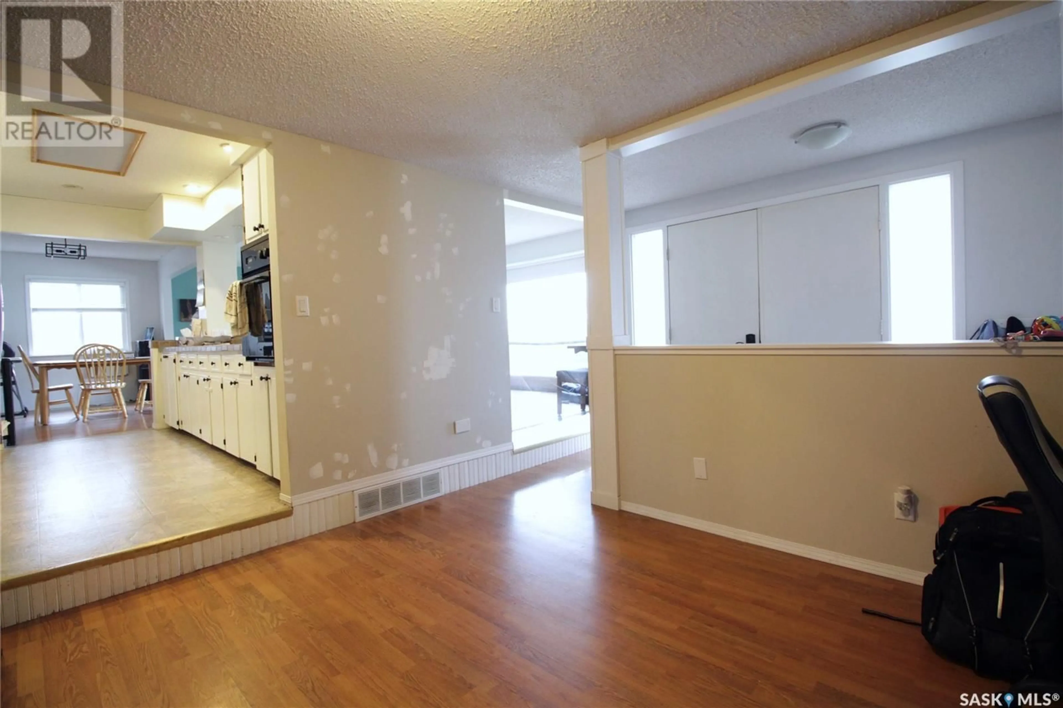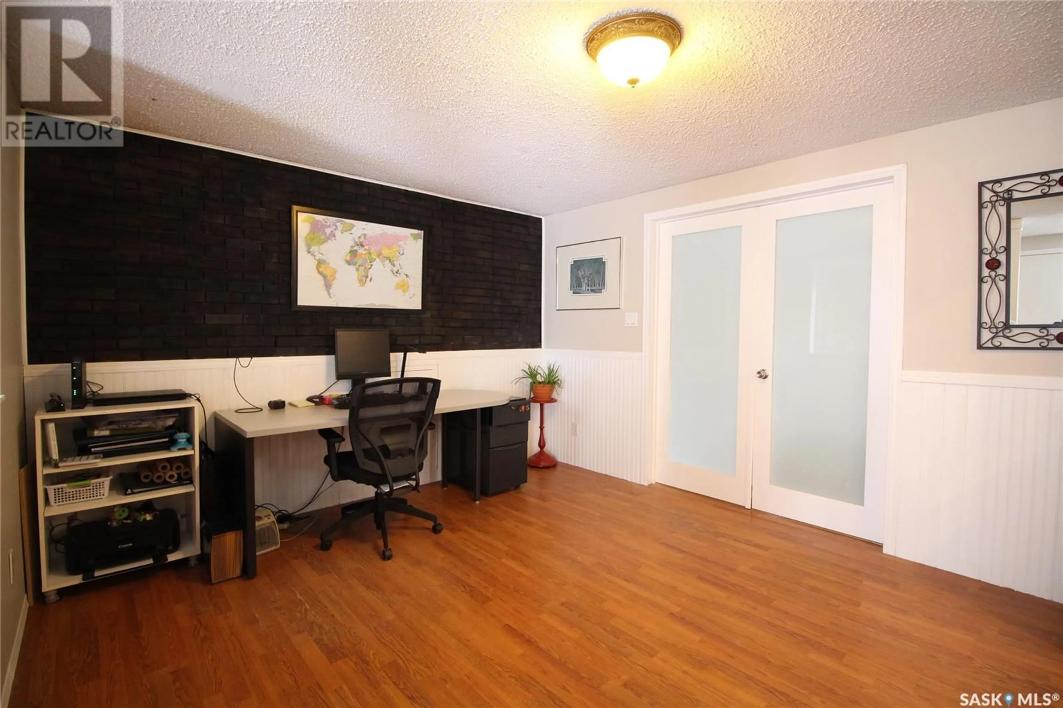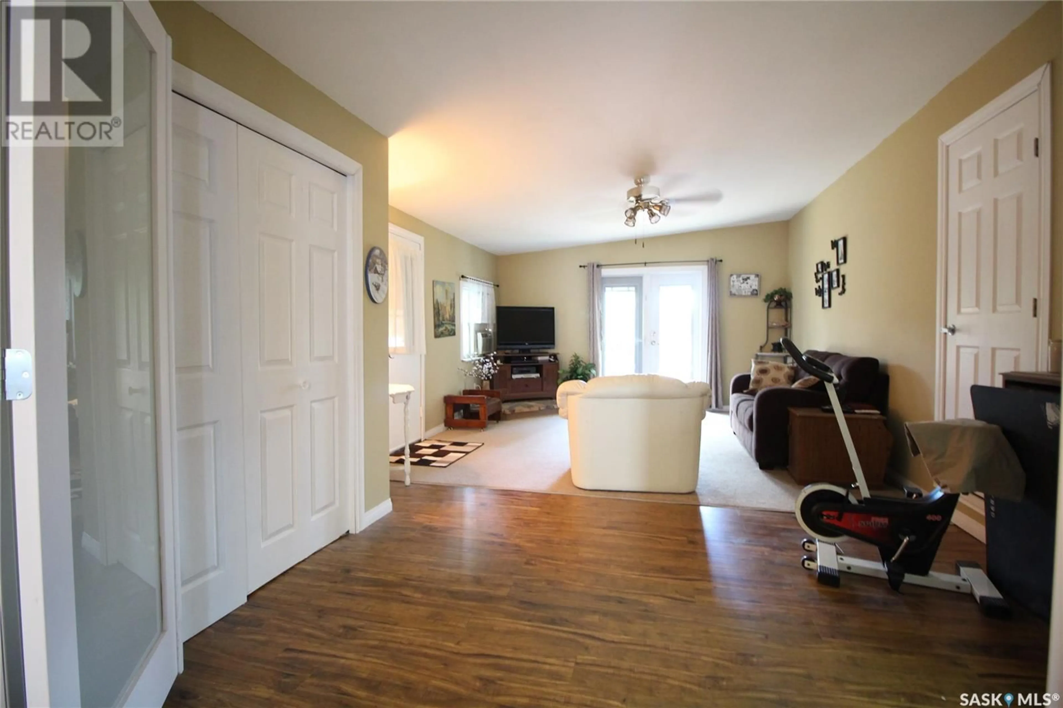312 ELM AVENUE, Wapella, Saskatchewan S0G4Z0
Contact us about this property
Highlights
Estimated valueThis is the price Wahi expects this property to sell for.
The calculation is powered by our Instant Home Value Estimate, which uses current market and property price trends to estimate your home’s value with a 90% accuracy rate.Not available
Price/Sqft$148/sqft
Monthly cost
Open Calculator
Description
You can't beat a property like this! This 6 bedroom/4 bathroom home with attached 3 car garage is located on a large double lot and features lots of updates! UPDATES INCLUDE: furnace/central air (2022), metal roof (2022), 3 new windows (2023), hot water heater (2024), main level bathroom (2023), basement bathroom (2025), and flooring in basement (2025). The main level features a large foyer that leads into the huge living room that's open to the galley kitchen. This amazing kitchen provides you with an eat-at island, built in dishwasher, an abundance of kitchen cupboards, and a large dining area. Down the hall you'll find the 4pc bathroom and 3 large bedrooms. The spacious master bedroom features his/her closets as well as a 2pc ensuite. The main level also provides you with an additional family room that leads into the attached garage or out onto the deck. The basement offers 3 bedrooms/2 bathrooms, living room, and access into the garage and beautiful back yard. Best of all, it's set up as a suite so you can rent it out to make some extra money! Call to view this move-in ready property! (id:39198)
Property Details
Interior
Features
Basement Floor
Living room
16'4" x 13'5"4pc Bathroom
- x -3pc Bathroom
- x -Bedroom
14'4" x 8'3"Property History
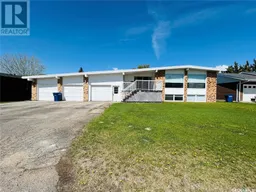 26
26
