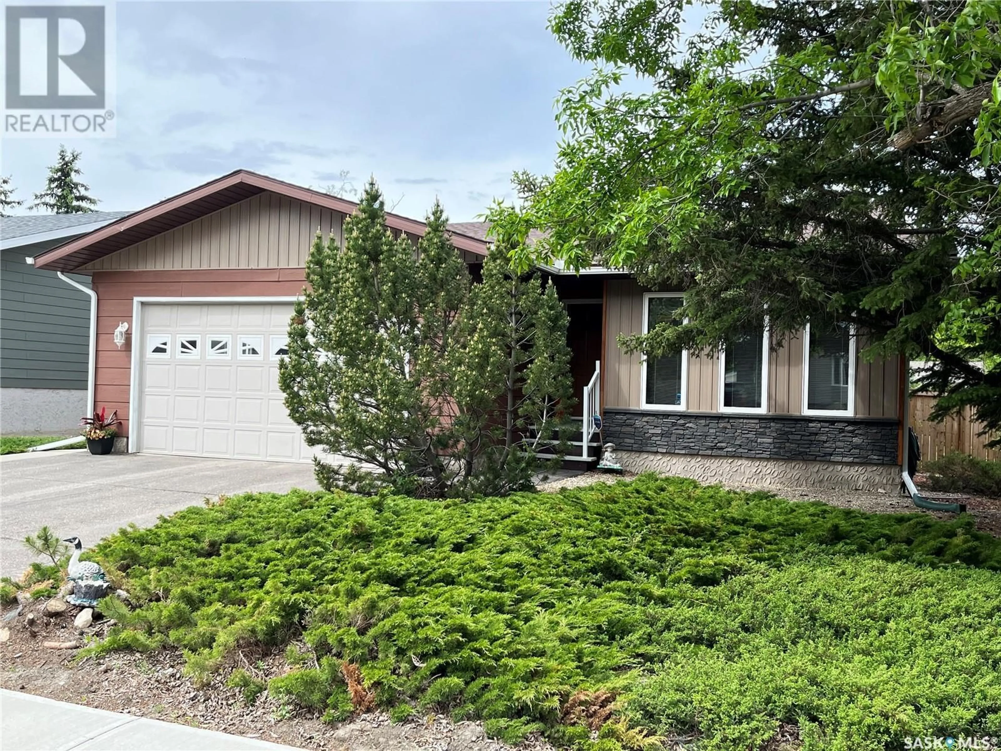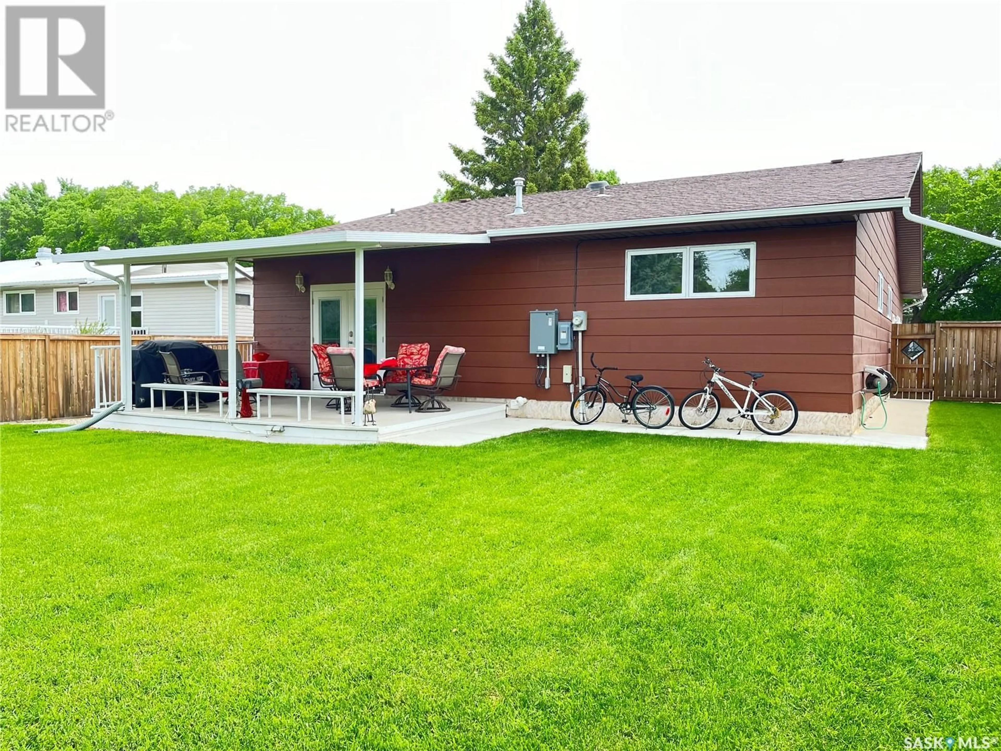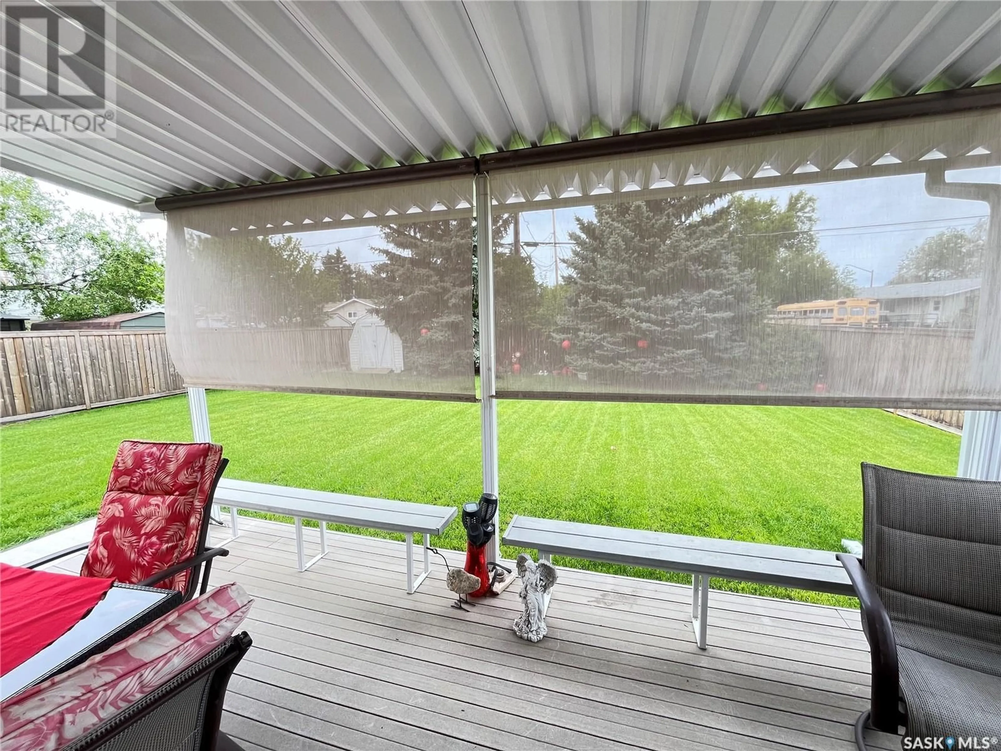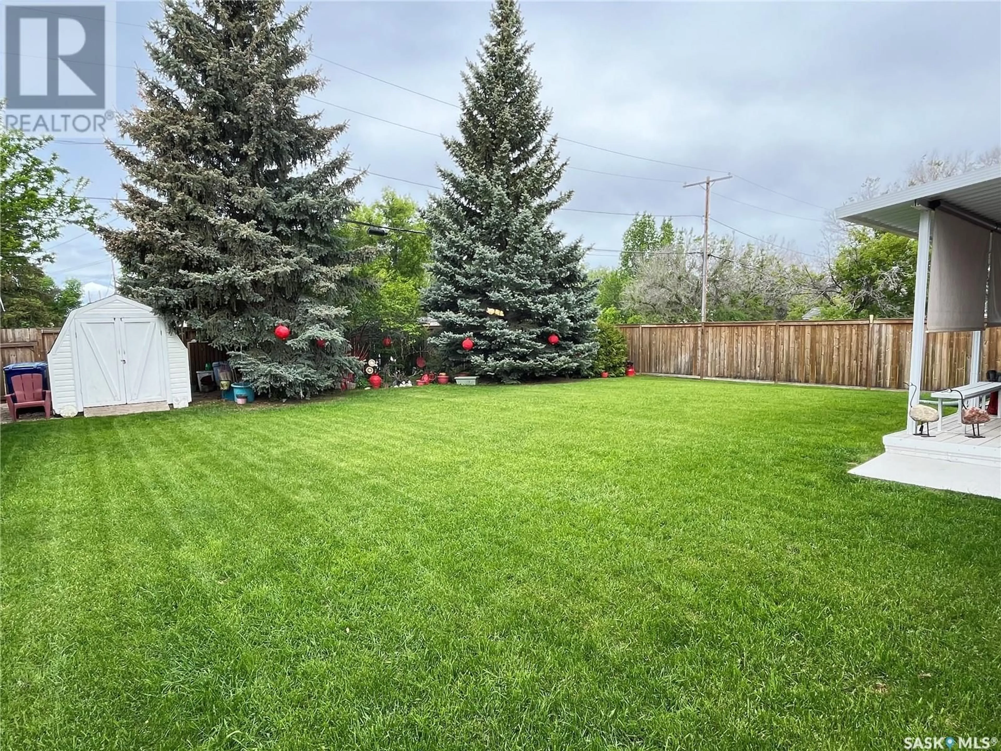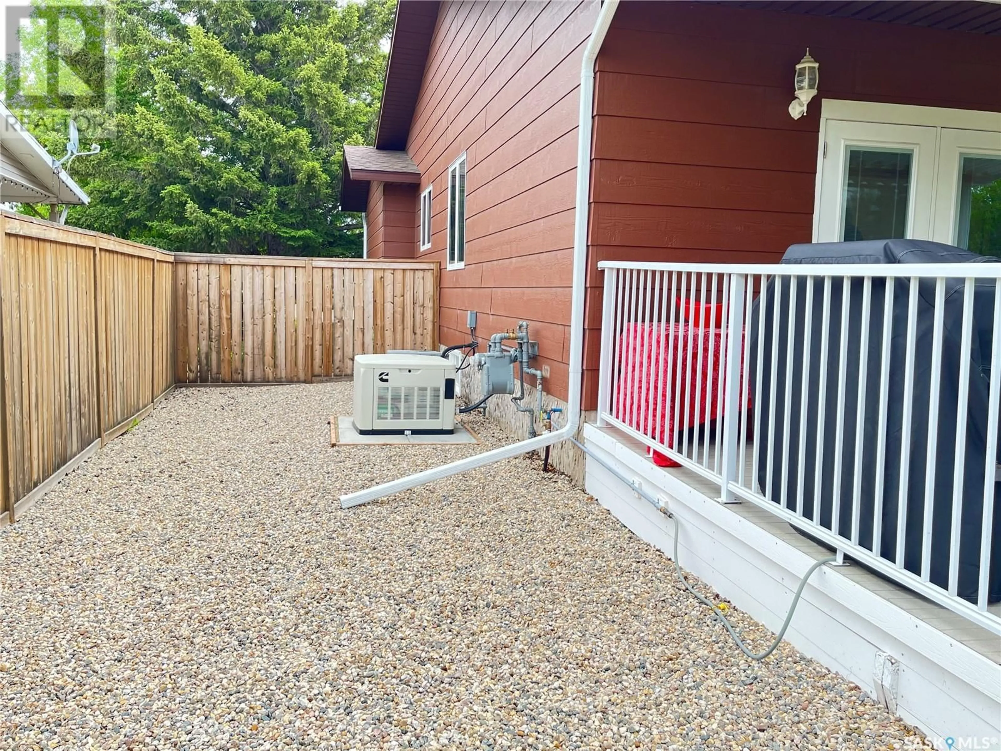721 JASPER STREET, Maple Creek, Saskatchewan S0N1N0
Contact us about this property
Highlights
Estimated valueThis is the price Wahi expects this property to sell for.
The calculation is powered by our Instant Home Value Estimate, which uses current market and property price trends to estimate your home’s value with a 90% accuracy rate.Not available
Price/Sqft$220/sqft
Monthly cost
Open Calculator
Description
This home has it all including a Cummins generator that instantly kicks in for any unexpected power outages. Located on the south side of town this home is in the ideal location. All of Maple Creek's activity centres including the 6-12 school are within 4 blocks. With only 3 steps up to the front door this home offers easy access and has been professionally maintained so move in with peace of mind. There are 3 bedrooms on the main floor and room for at least 2 more downstairs if needed. 2 bathrooms on the main floor with a large 3 piece (walk through) bathroom downstairs as well. Shingles were done in 2007, furnace in 2011 and the hot water tank was replaced in 2017. All new concrete floors in the basement and a sump pump has been installed. All appliances are new as of 2023. There is a deck in the back complete with composite deck boards as well as powered windbreak blinds if the evenings get to warm or breezy. This fully fenced, easy care yard offers tons of sunshine and privacy. Two storage rooms downstairs and an attached garage there is plenty of room for the seasonal decorations and a large shed in the back for your landscaping supplies. The list goes on and on...call today to book your own private tour. (id:39198)
Property Details
Interior
Features
Main level Floor
Living room
12'11" x 14'11"Kitchen
15'5" x 10'7"Dining room
15'5" x 11'2"Living room
15'5" x 11'10"Property History
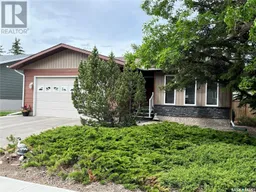 40
40
