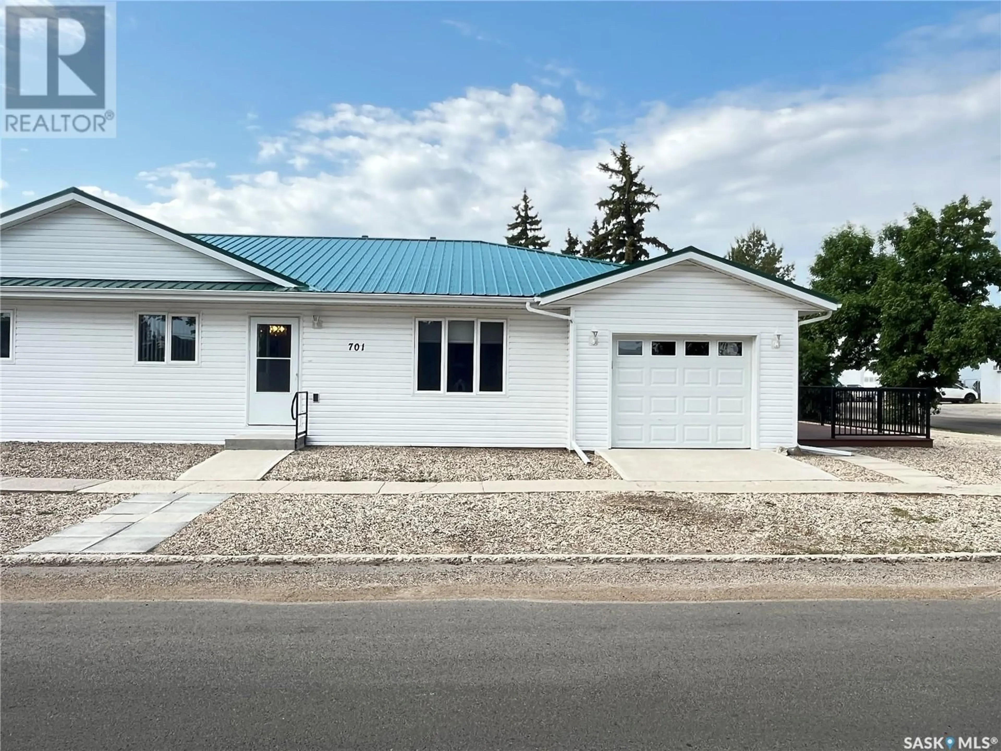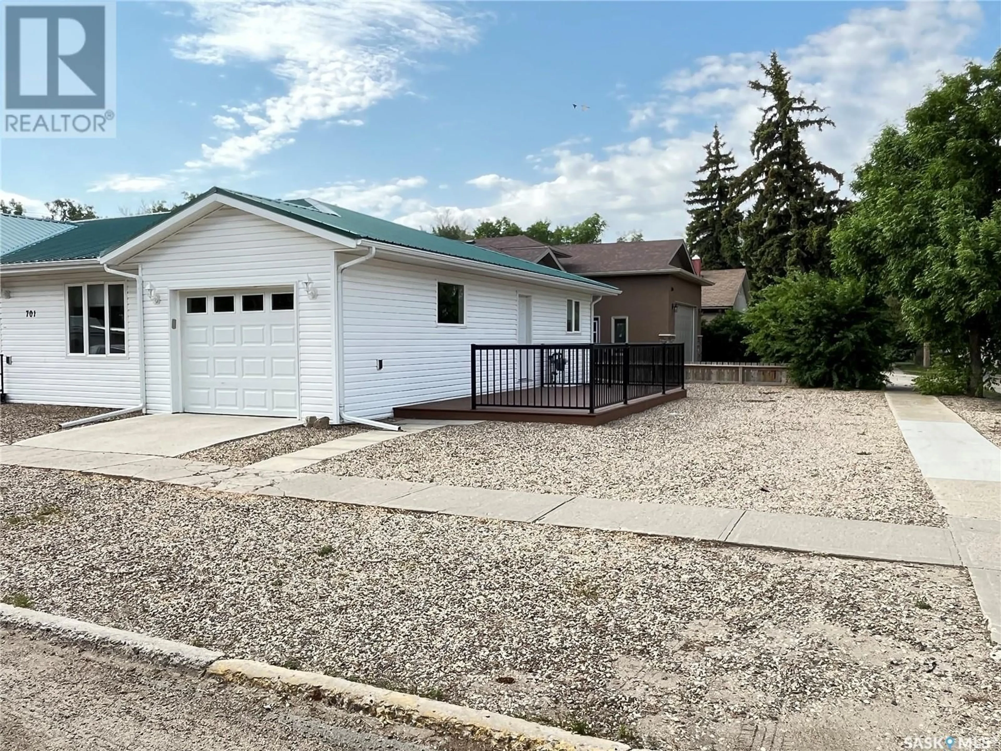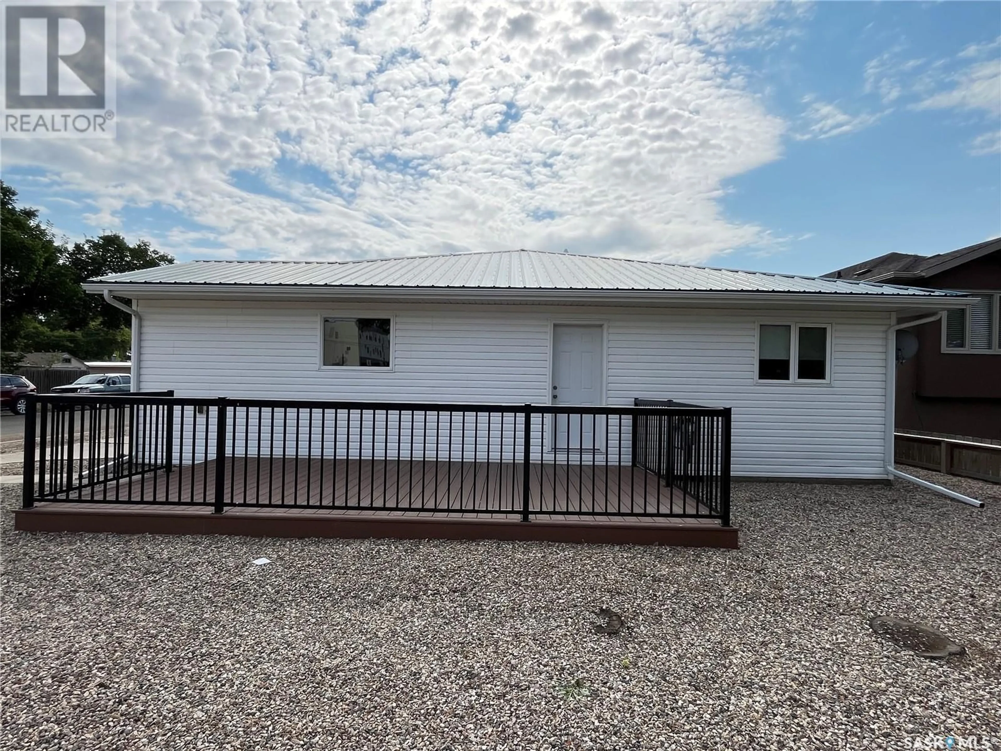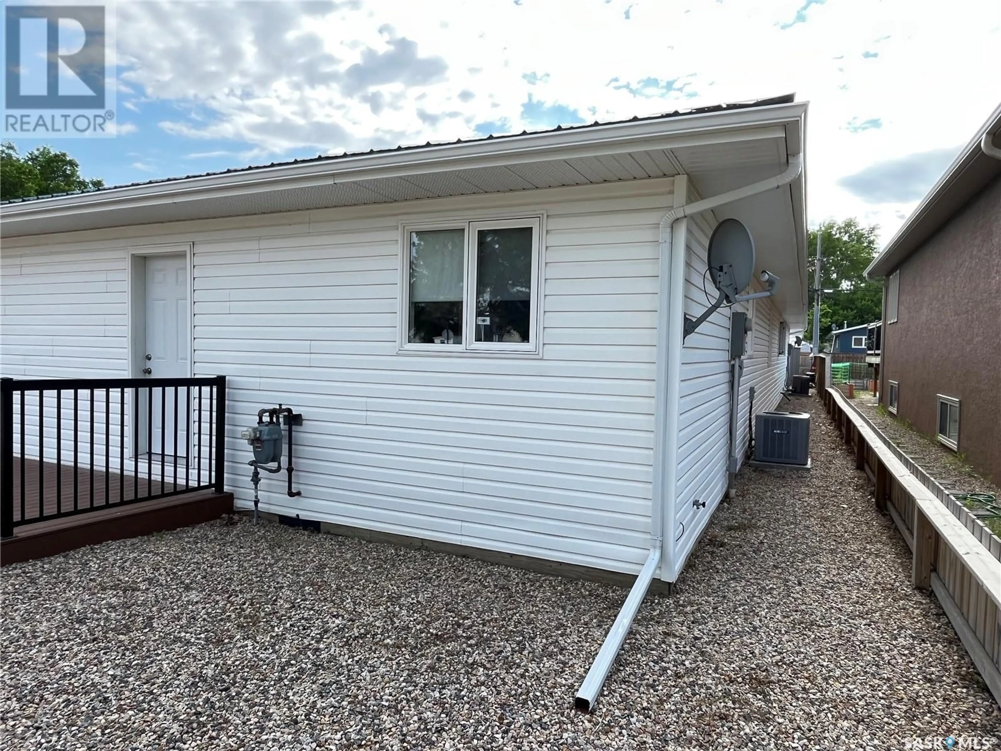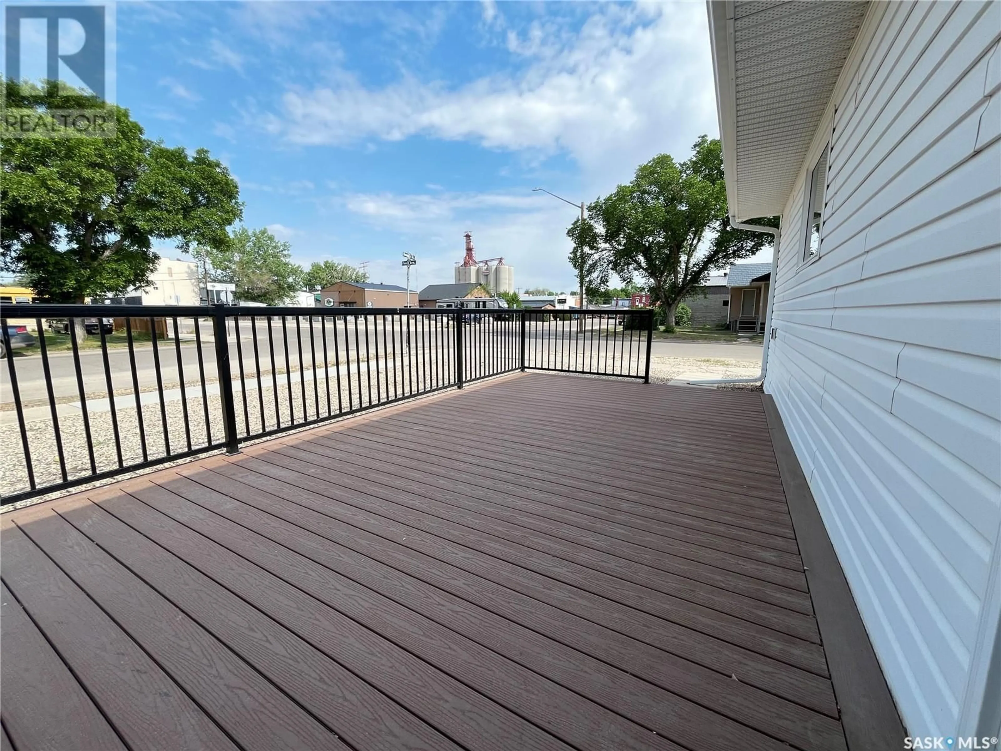701 1ST AVENUE, Maple Creek, Saskatchewan S0N1N0
Contact us about this property
Highlights
Estimated valueThis is the price Wahi expects this property to sell for.
The calculation is powered by our Instant Home Value Estimate, which uses current market and property price trends to estimate your home’s value with a 90% accuracy rate.Not available
Price/Sqft$222/sqft
Monthly cost
Open Calculator
Description
Built in 2017 this home was built to present day's building codes and offers spacious one level living. 2 large bedrooms offer comfort for a couple and room for a guest. The primary bedroom has a walk in closet and a safe step walk-in tub/shower. There is also another room we refer to as a den, office or craft room; this room has a south facing window for tons of natural light excellent for crafting. The kitchen, dining room and living room are located across the front of this house and are designed with open concept in mind. Enter from the front door into the kitchen or use the side entrance from either the large 12x24 west facing composite deck or park in the single car garage to escape the elements and come into the house from this same side. Built with only a short crawl space, there is only one, single step to enter. There is easy care vinyl plank flooring throughout which is both scratch, and water resistance. Lots of storage closets, and a spacious laundry room make this home a complete package. The exterior of the home is maintenance free and offers off street parking along side or in the driveway. Call today to book your own private tour as this unique home will not last long. (id:39198)
Property Details
Interior
Features
Main level Floor
Kitchen
14'6" x 8'6"Living room
15'4" x 14'4"Dining room
11'10" x 9'10"Bedroom
12' x 10'8"Property History
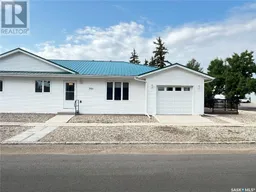 29
29
