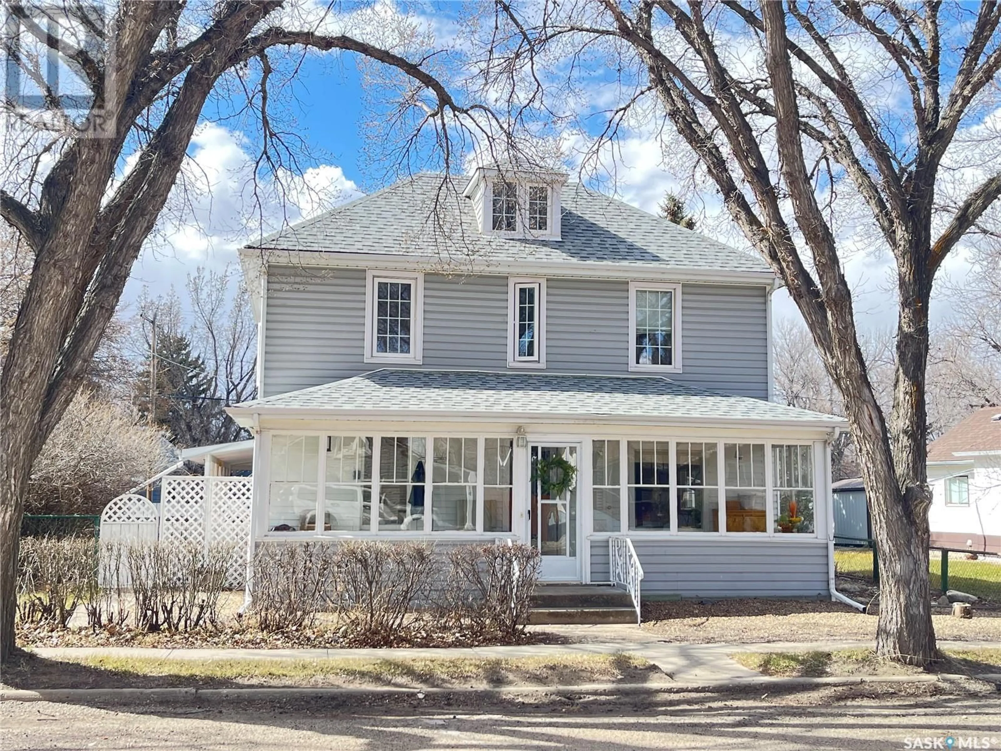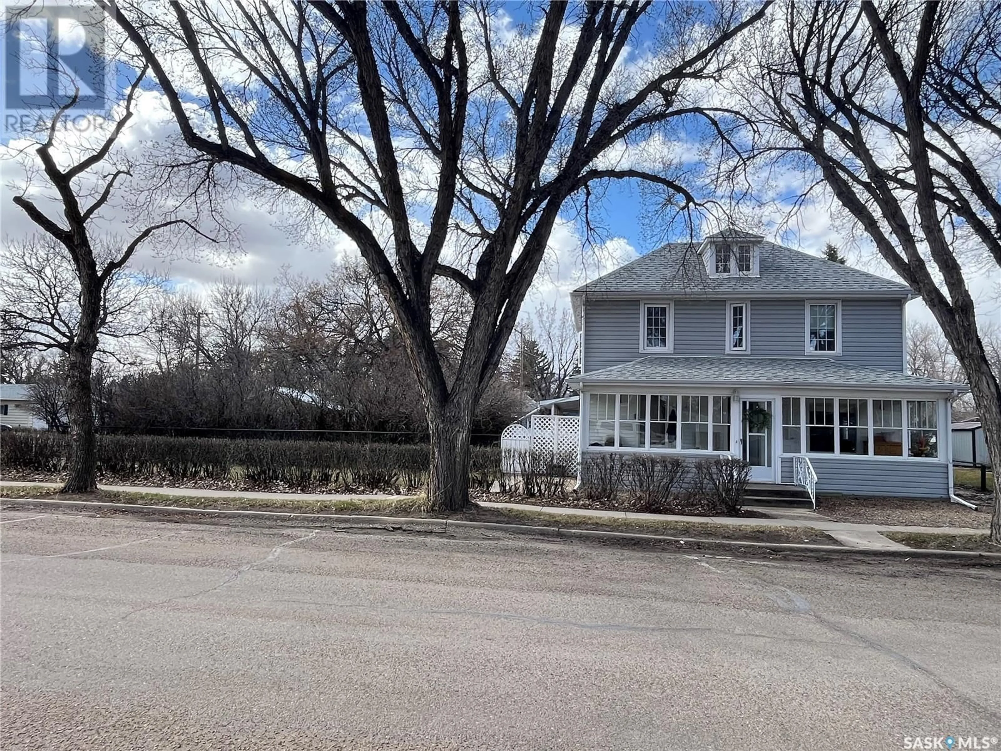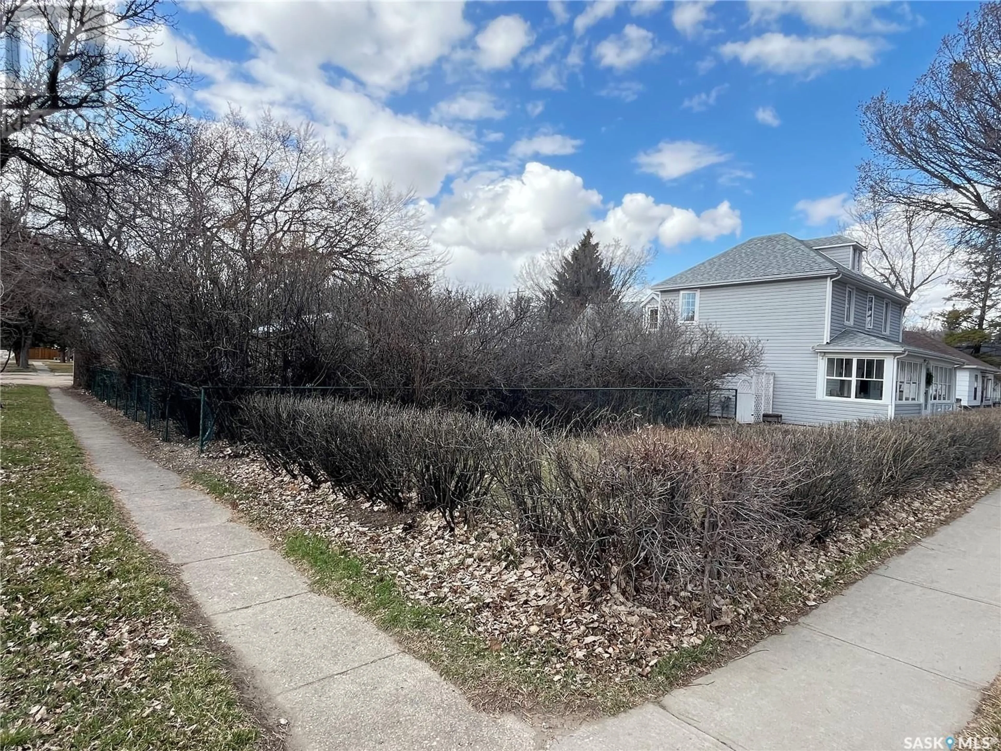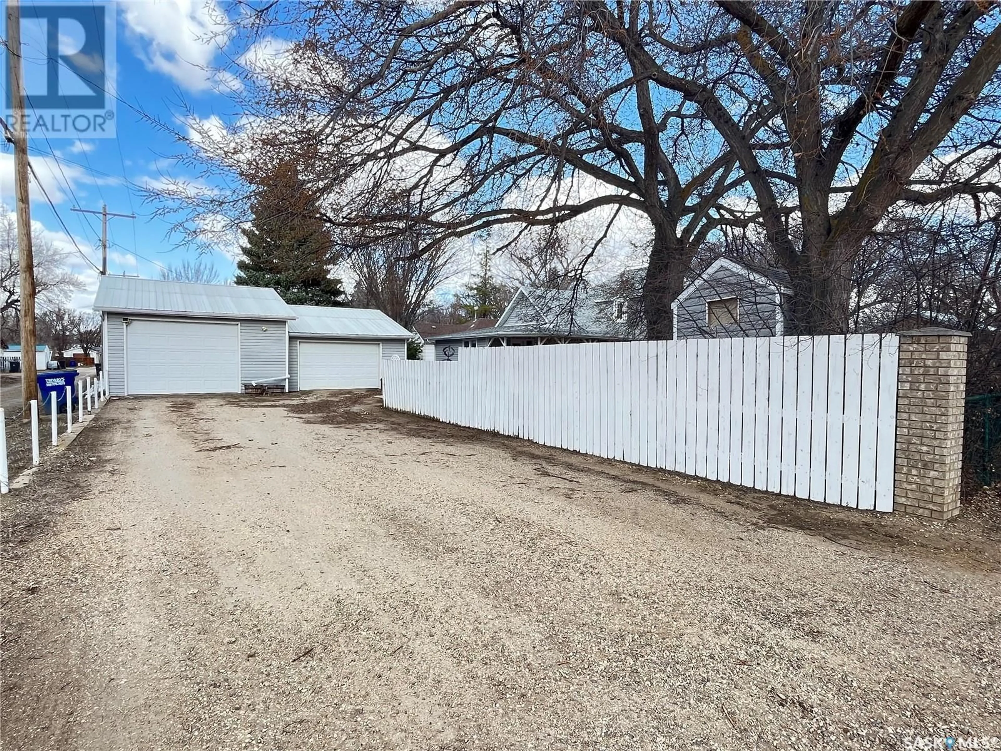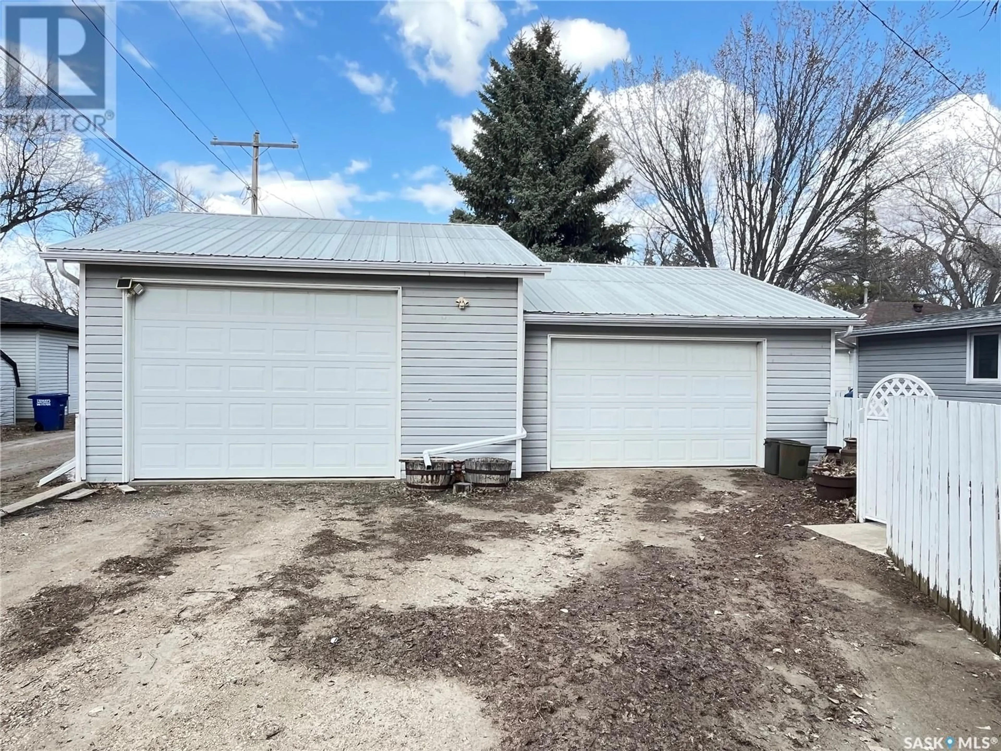417 JASPER STREET, Maple Creek, Saskatchewan S0N1N0
Contact us about this property
Highlights
Estimated ValueThis is the price Wahi expects this property to sell for.
The calculation is powered by our Instant Home Value Estimate, which uses current market and property price trends to estimate your home’s value with a 90% accuracy rate.Not available
Price/Sqft$213/sqft
Est. Mortgage$1,417/mo
Tax Amount (2025)$3,250/yr
Days On Market30 days
Description
Gorgeous character home on a double lot in Maple Creek's town centre. The covered patio space allows you to enjoy the backyard while being protected from the elements. The fenced yard comes equipped with a new shed and treehouse. Enter the house through this patio door you are welcomed into a large foyer with an attached laundry room large enough to hang dry or fold clothes and store all the extras. From here the home leads you into the kitchen that has been extensively upgraded. There is a large island adding to workable prep space if there are many cooks in the kitchen with an open concept dining room right beside. An office is adjacent the dining room helping to keep your work space separate and private. Also on this floor is a comfortable living room complete with a gas fireplace. Up the gorgeous staircase there are 3 bedrooms and 1 bathroom upstairs. The primary bedroom has been enlarged and now houses a walk in closet and a neat loft space. Many rooms have immaculate, original hardwood floors, windows have been updated over the years. Many renovations have been completed throughout the life of this home; hot water tank was installed in June 2020 and the furnace was new in 2013. The 3 car garage is awesome. It's fully insulated and heated as well as separated into two spaces; one could be parking and the other a shop. Call today to book a tour. (id:39198)
Property Details
Interior
Features
Main level Floor
Kitchen
11'4" x 17'2"Dining room
11'8" x 10'4"Office
9'2" x 10'4"Foyer
13'6" x 8'1"Property History
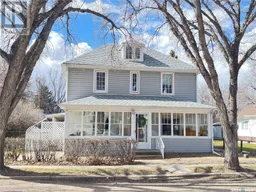 50
50
