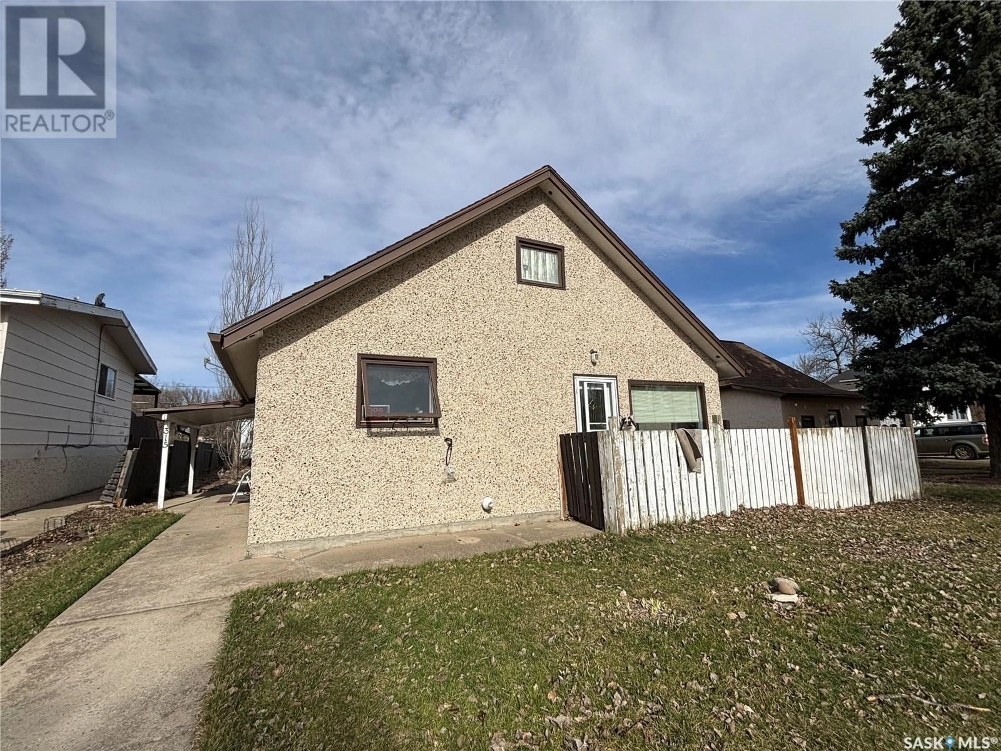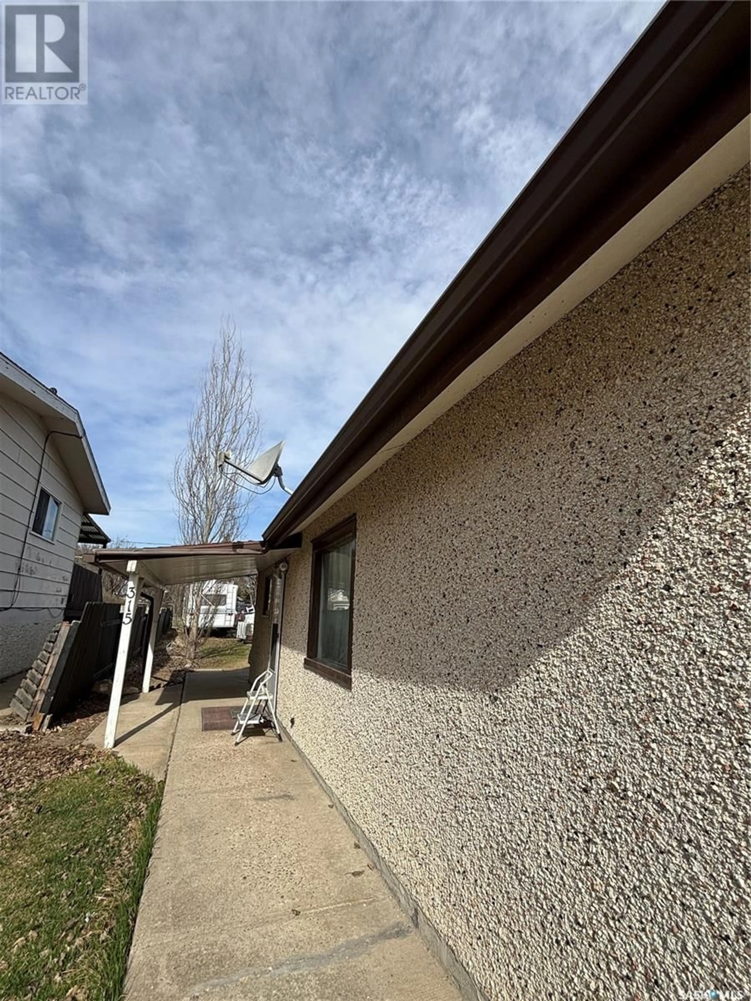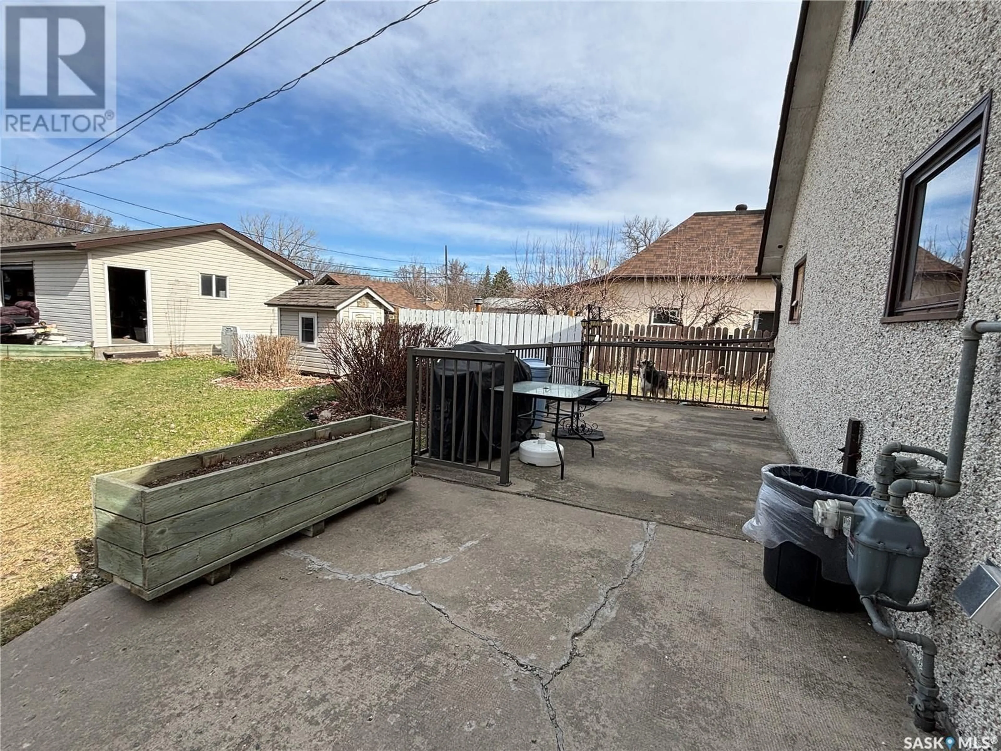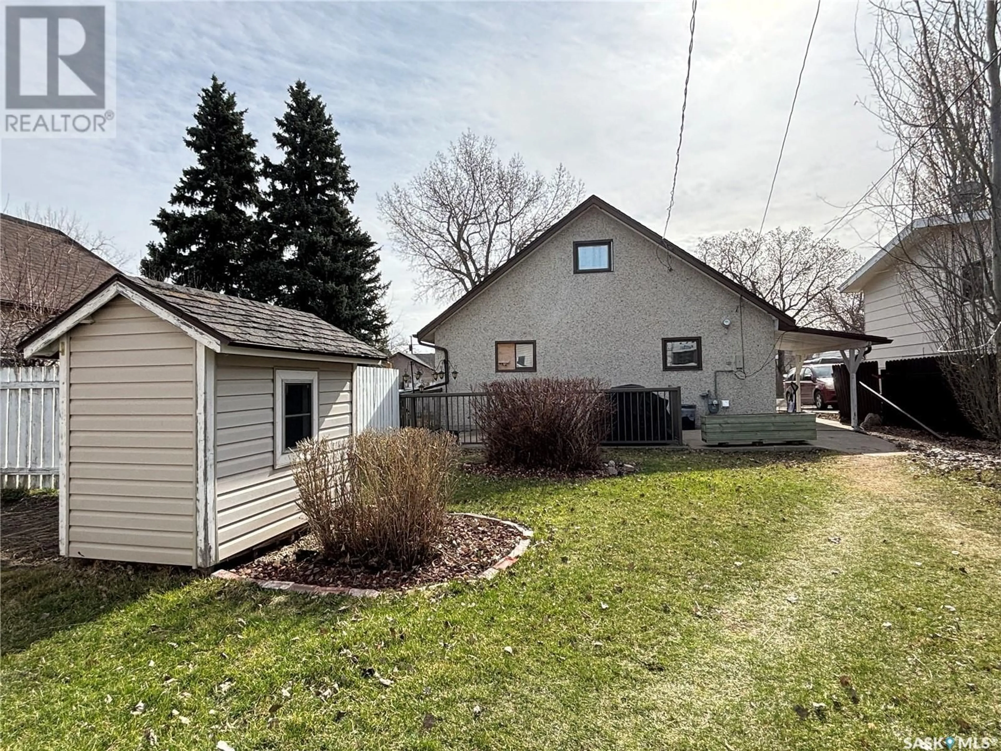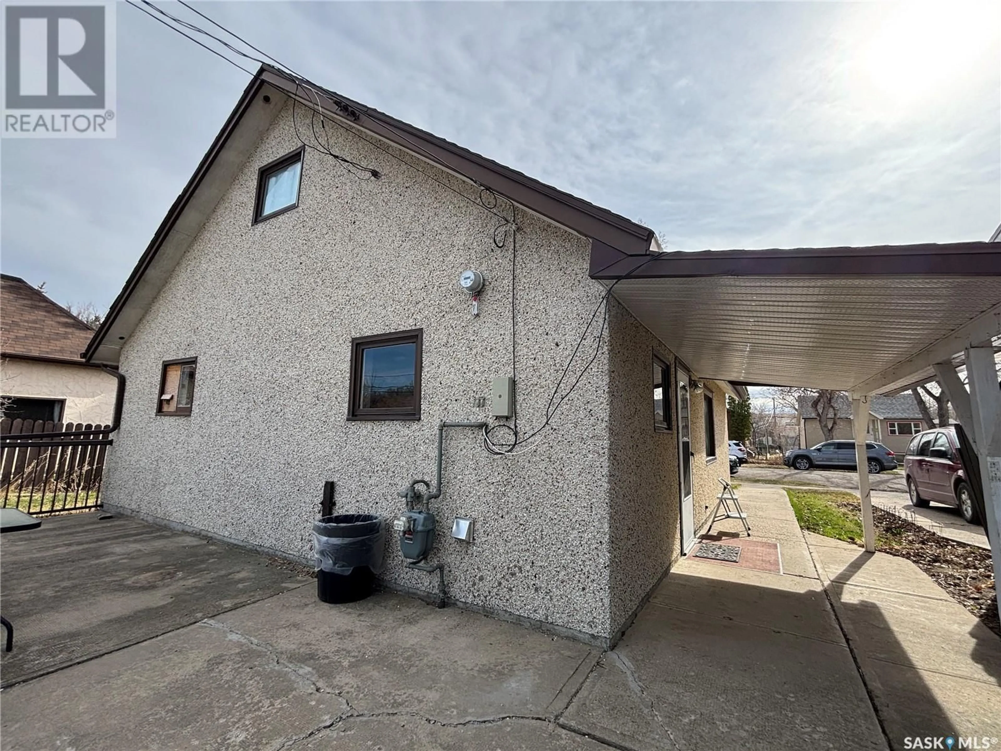315 CYPRESS STREET, Maple Creek, Saskatchewan S0N1N0
Contact us about this property
Highlights
Estimated ValueThis is the price Wahi expects this property to sell for.
The calculation is powered by our Instant Home Value Estimate, which uses current market and property price trends to estimate your home’s value with a 90% accuracy rate.Not available
Price/Sqft$113/sqft
Est. Mortgage$579/mo
Tax Amount (2024)$1,829/yr
Days On Market27 days
Description
Affordable bungalow with functional loft space. This home has been renovated and is ready for you to just move in and enjoy. Some of the upgrades include new flooring and paint throughout the main floor, painted cupboards and new countertops/backsplashes, and fully renovated bathroom. The no step covered entrance welcomes you into a large mudroom space and kitchen. The windows in this room are east and south facing to allow ample natural light. Step through the kitchen into the living room which is a comfortable enough size it can house both the couches and a formal dining room table. The natural light in this room is great. The primary bedroom is on this floor as well. Up the stairs from the mud room once was an attic but is now a fully developed living space adding a little extra square footage for overnight guests. There is a sitting room and bedroom on this floor. There is a fully fenced dog run encompassing the front door and running along the north side of the house making it easy to let the dogs roam and not take over the whole yard. A cute, west facing patio is off the back of the house to enjoy the summer evenings and the car can be safely stored in the single garage out back. Located on a quiet street, this home is just a gem. Call to book your own private tour. (id:39198)
Property Details
Interior
Features
Main level Floor
Kitchen/Dining room
9'2" x 16'7"Living room
14'9" x 17'1"Bedroom
10'9" x 12'2"Other
7'1" x 13'7"Property History
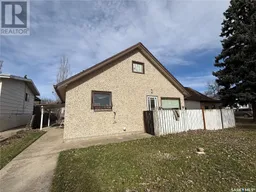 34
34
