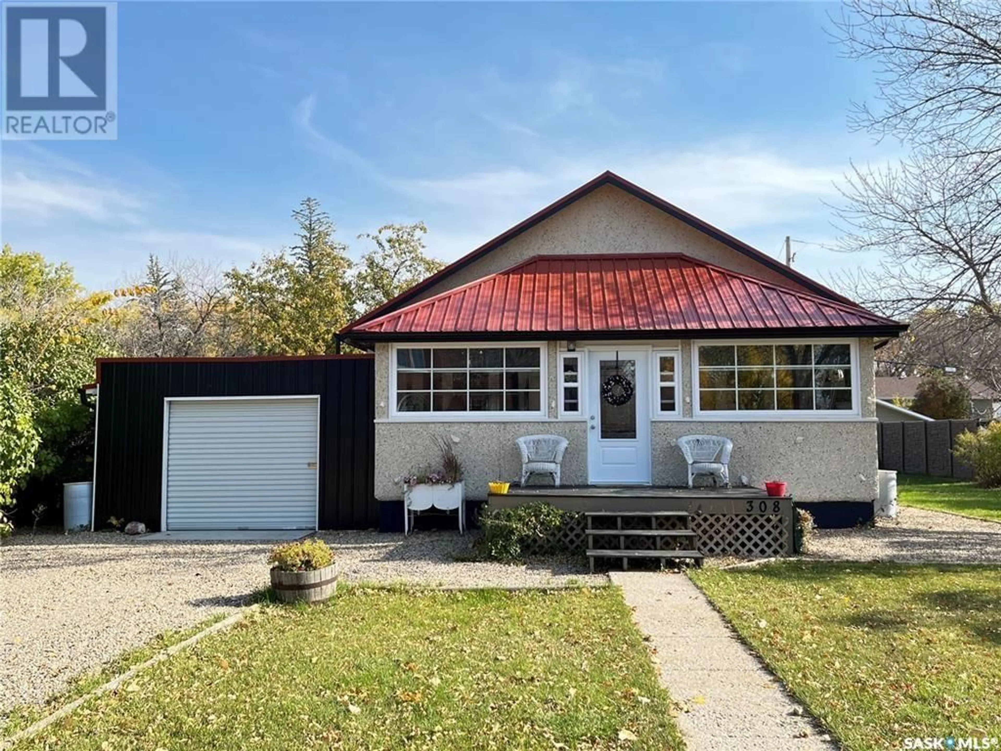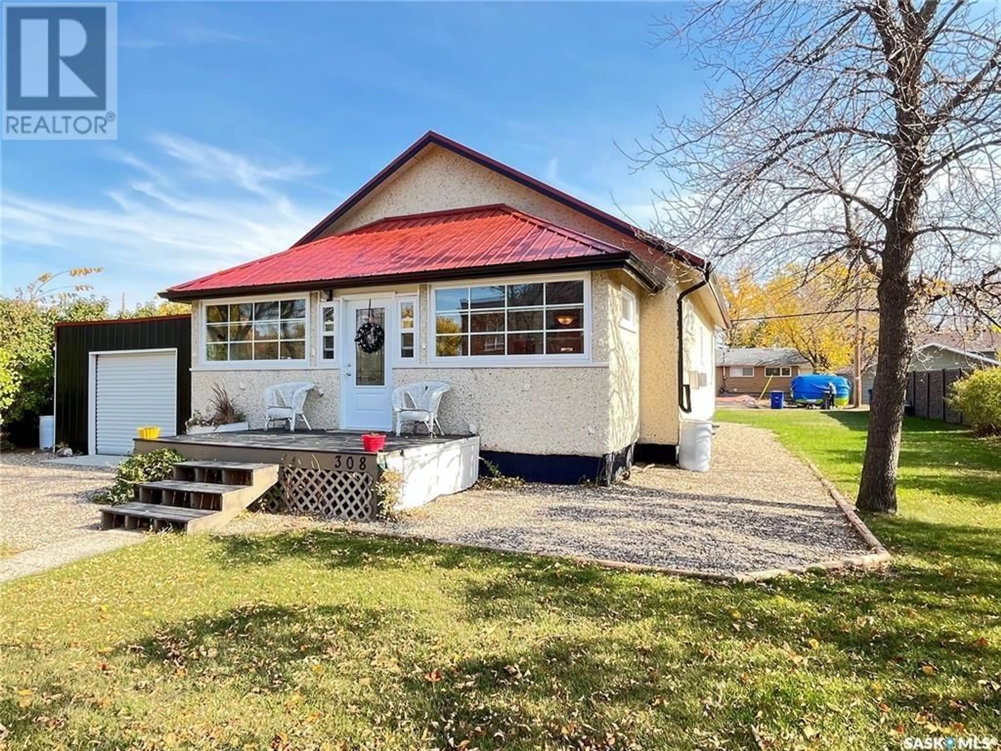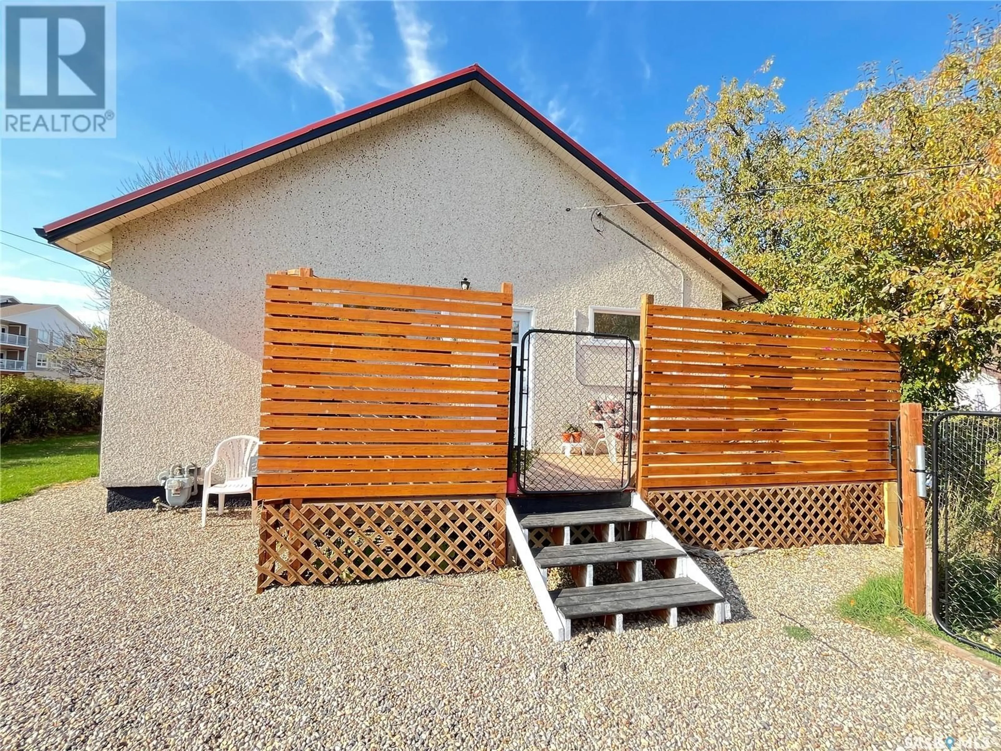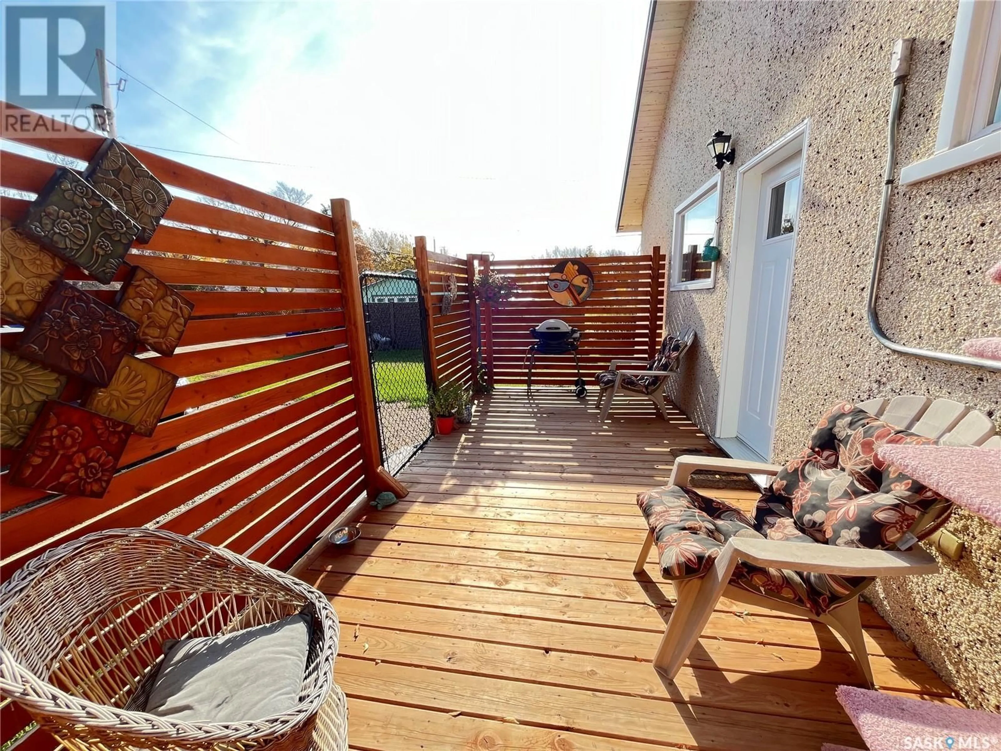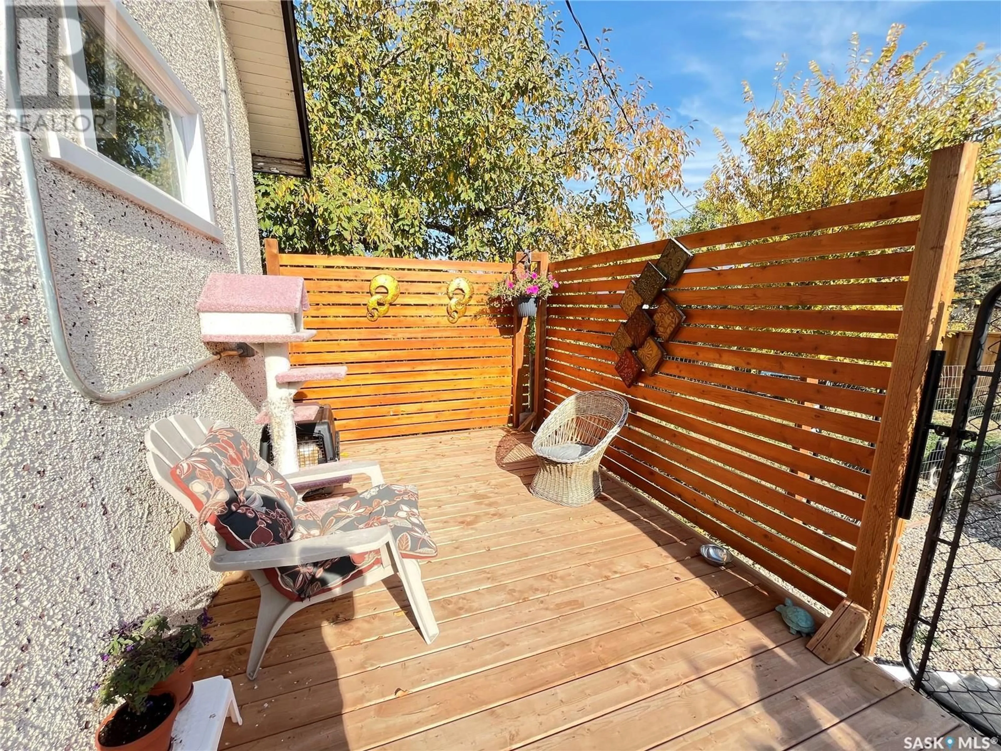308 JASPER STREET, Maple Creek, Saskatchewan S0N1N0
Contact us about this property
Highlights
Estimated ValueThis is the price Wahi expects this property to sell for.
The calculation is powered by our Instant Home Value Estimate, which uses current market and property price trends to estimate your home’s value with a 90% accuracy rate.Not available
Price/Sqft$202/sqft
Est. Mortgage$816/mo
Tax Amount (2024)$2,330/yr
Days On Market45 days
Description
Gorgeous character style home located only 1 block from Maple Creek's downtown core. This home has updated plumbing and electrical as well as a new energy efficient furnace and air conditioner installed in 2022. Over $8000 to install new windows throughout. The basement windows have been ordered and will be installed before possession. The metal roof was installed just 2 years ago and covers the home and attached garage; eaves were also done at this time. Upon entrance you will be welcomed into a lovely sunroom that the current owner doubles as a guest room. With 9 foot ceilings and original oak hardwood floors the home offers a warm comfort that is only increased by the gas fireplace. There are 2 bedrooms, 1 is currently set up as a sitting room and the other is used as the primary bedroom as it has a cheater en suite. Upstairs has a traditional claw foot tub and a shower was installed in the basement. In the kitchen, there are concrete countertops and the oak hoosier is included. All appliances stay as well as most window coverings - some custom drapes are not included. This property is on a lot and a half so plenty of room for the installation of a double car garage in the back. The back patio is very private and there is also a fenced area for a dog run. For the sunny days there is a well shaded space off the north side of the house. Call today to book your own private tour. (id:39198)
Property Details
Interior
Features
Main level Floor
Kitchen
10'2" x 17'4"Dining room
15' x 11'11"Living room
12'4" x 15'1"Sunroom
7'4" x 23'3"Property History
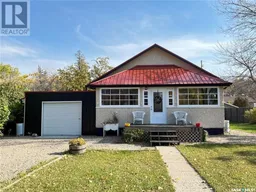 45
45
