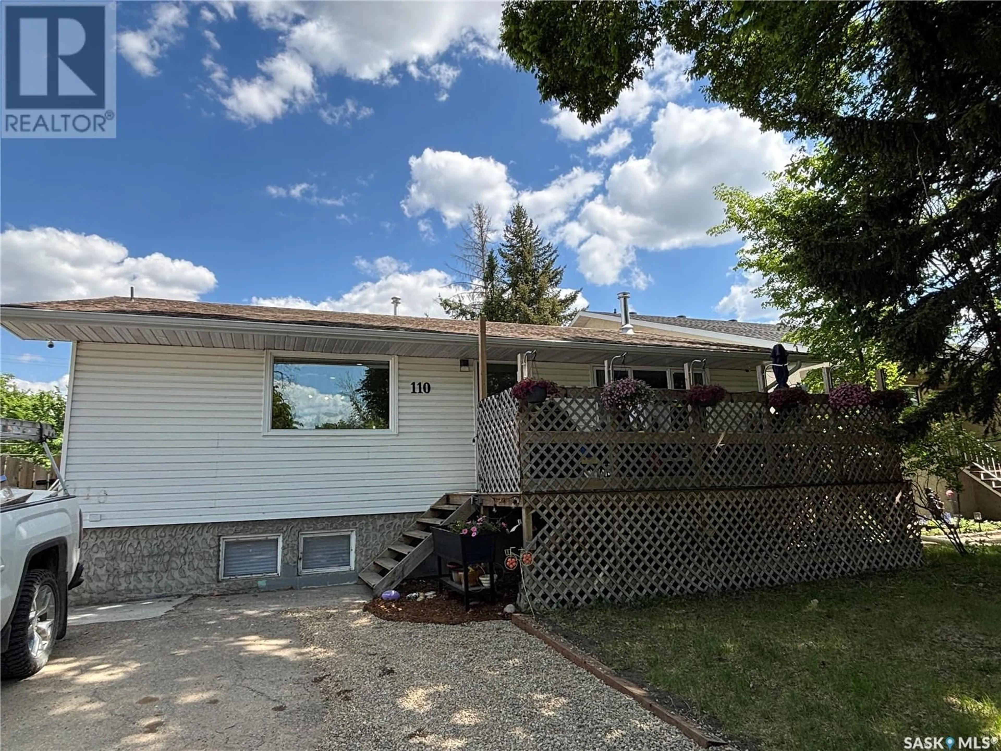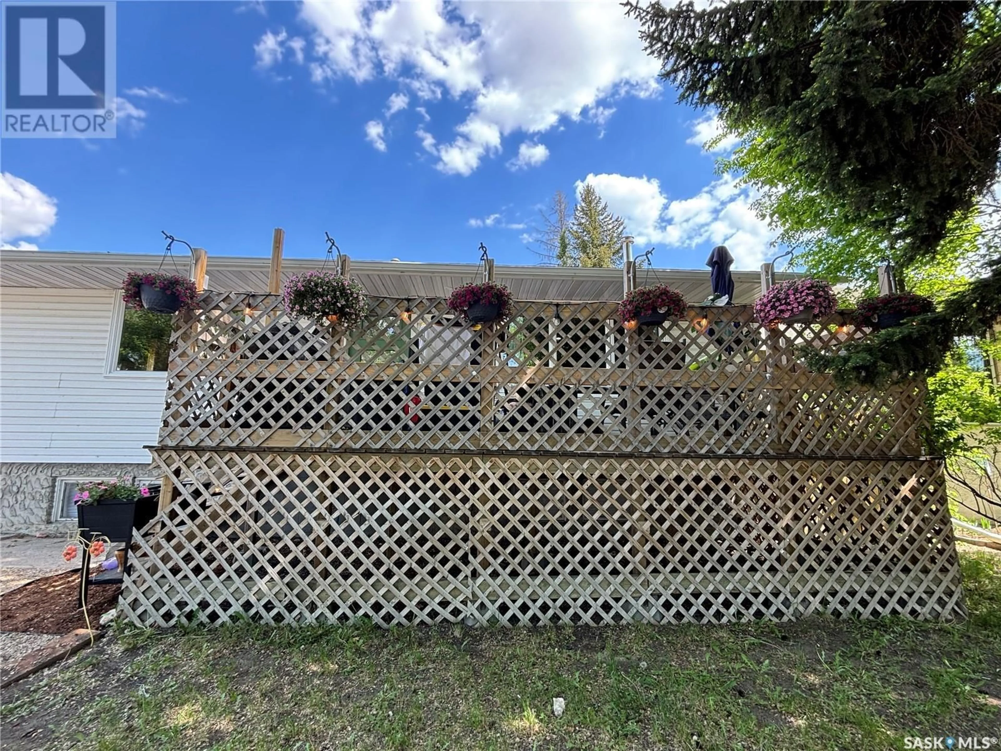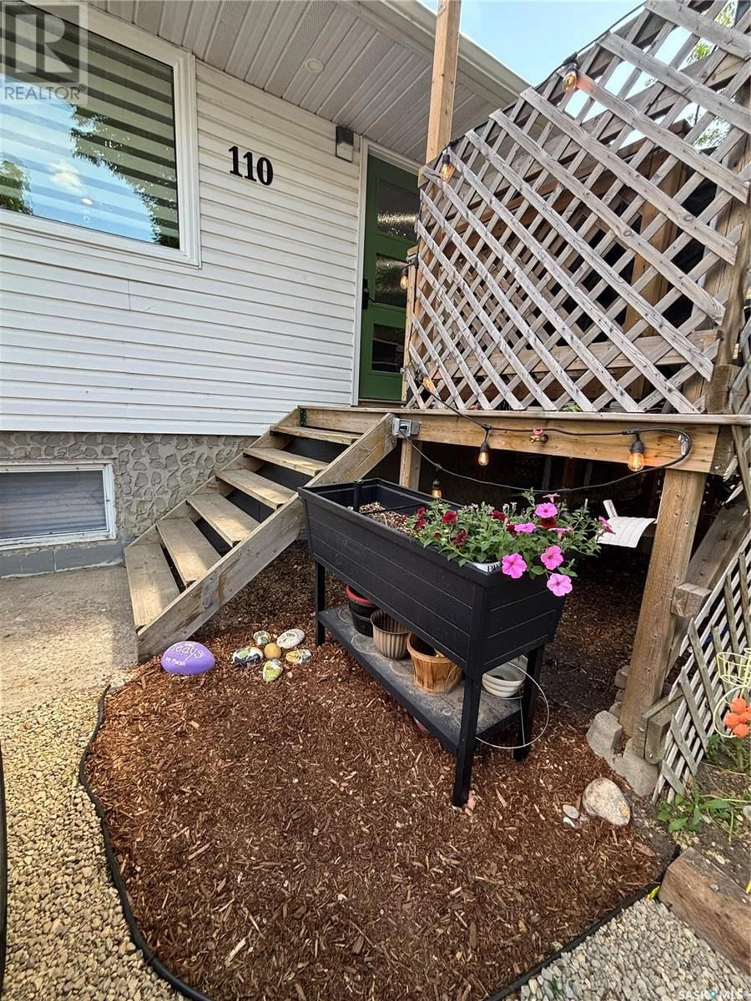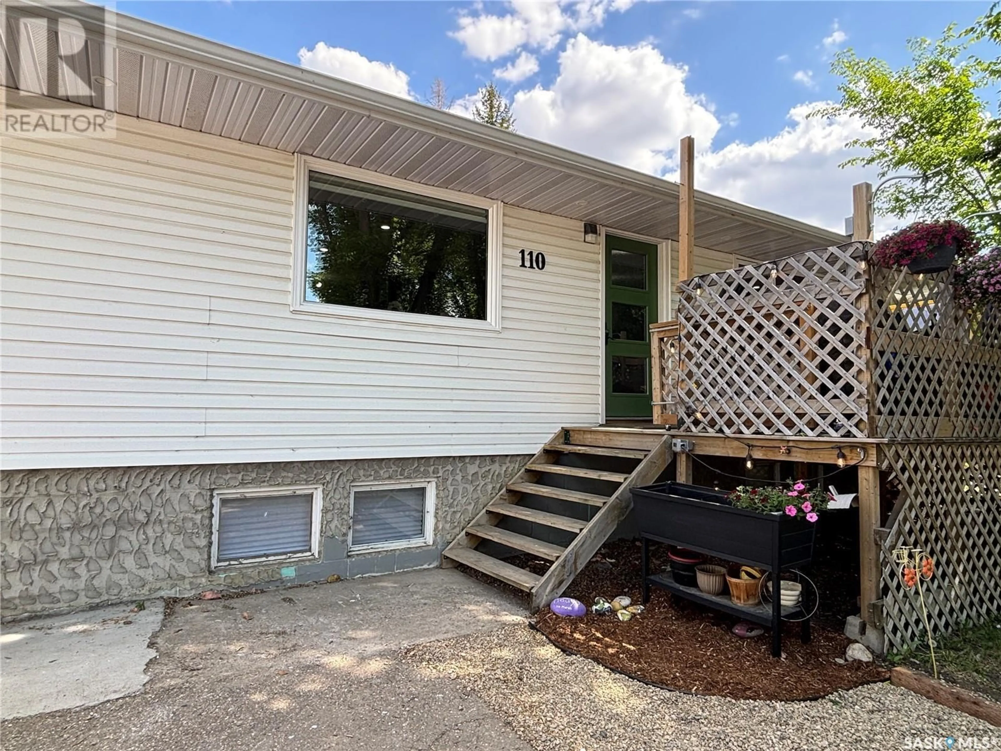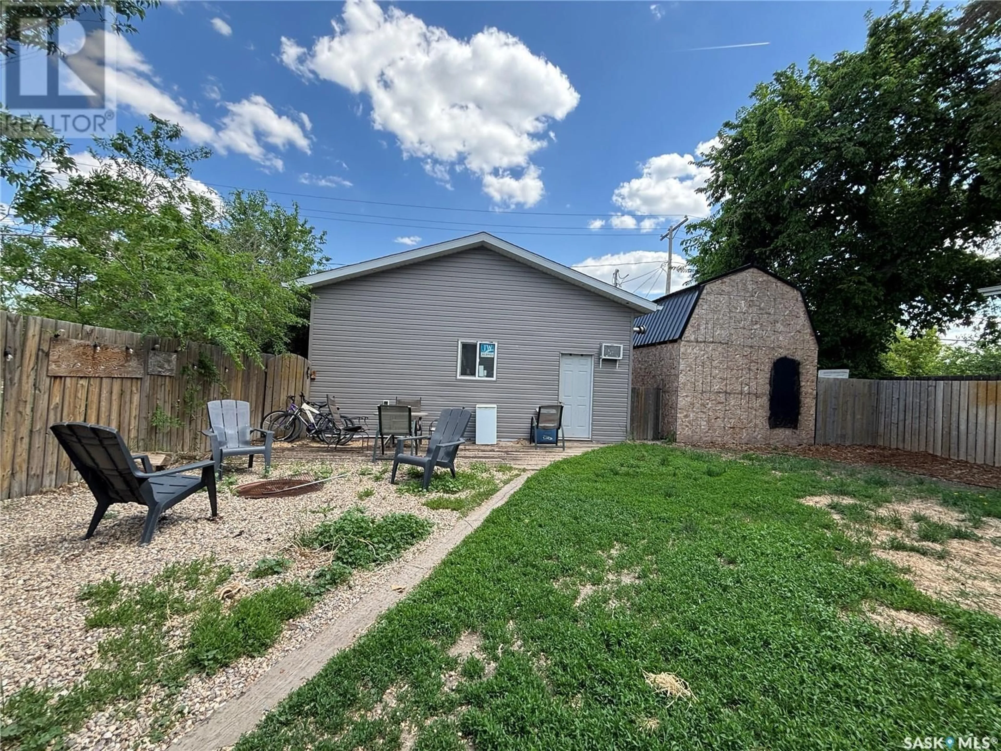110 MARSH STREET, Maple Creek, Saskatchewan S0N1N0
Contact us about this property
Highlights
Estimated valueThis is the price Wahi expects this property to sell for.
The calculation is powered by our Instant Home Value Estimate, which uses current market and property price trends to estimate your home’s value with a 90% accuracy rate.Not available
Price/Sqft$254/sqft
Monthly cost
Open Calculator
Description
This home will surprise you; every surface has been improved right down to the shed and garage in the backyard. The shed has a mezzanine and the garage is a massive 24x26 garage. The large deck out front, on the west side, has ample sunshine and a lovely privacy railing. The open concept kitchen and living room occupy the entire width of the home for a huge entertainment space. Kitchen cabinets are plentiful so tons of storage. 2 bedrooms on this floor and 2 bathrooms with main floor laundry as well. New windows and floors were installed on this floor just this year. Going downstairs there is a landing with a side door that can be used as a separate entrance to the basement (with town approval) you could have a roommate for a little mortgage helper. The basement houses 2 bedrooms and 1 more bathroom. The fenced yard allows so much added space for kids and dogs or just a backyard BBQ and underground sprinklers keep the lawns looking fresh. Furnace and air conditioner are dated 2010, natural gas line and updated electrical service were completed in 2018; this home offers 200 Amp service - hot tub anyone? Book a tour today - you don't want to miss out on this one. (id:39198)
Property Details
Interior
Features
Main level Floor
Kitchen/Dining room
15'4" x 16'4"Living room
13'4" x 20'9"Bedroom
11'9" x 8'9"4pc Bathroom
5'6" x 10'9"Property History
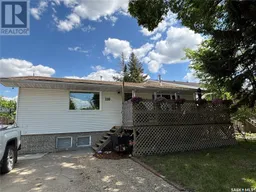 47
47
