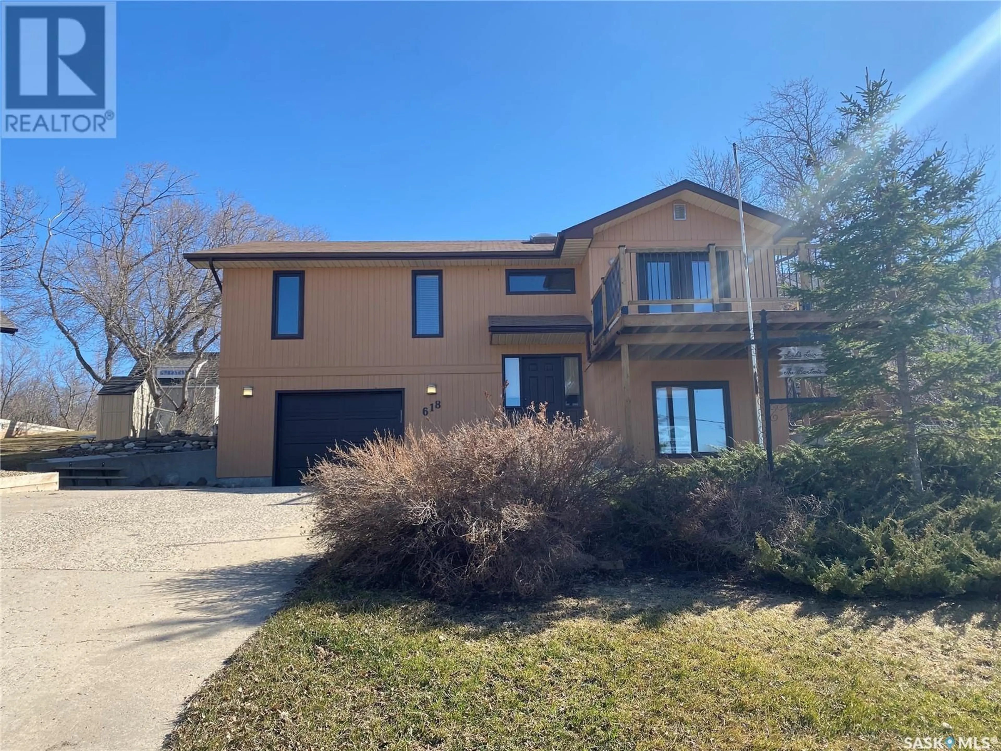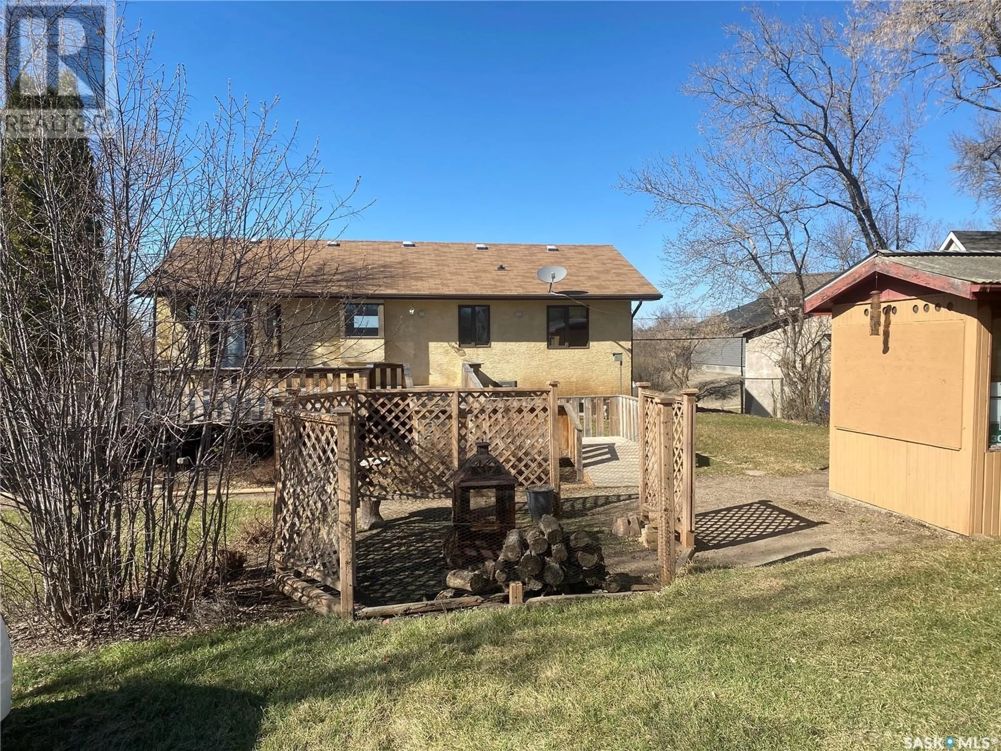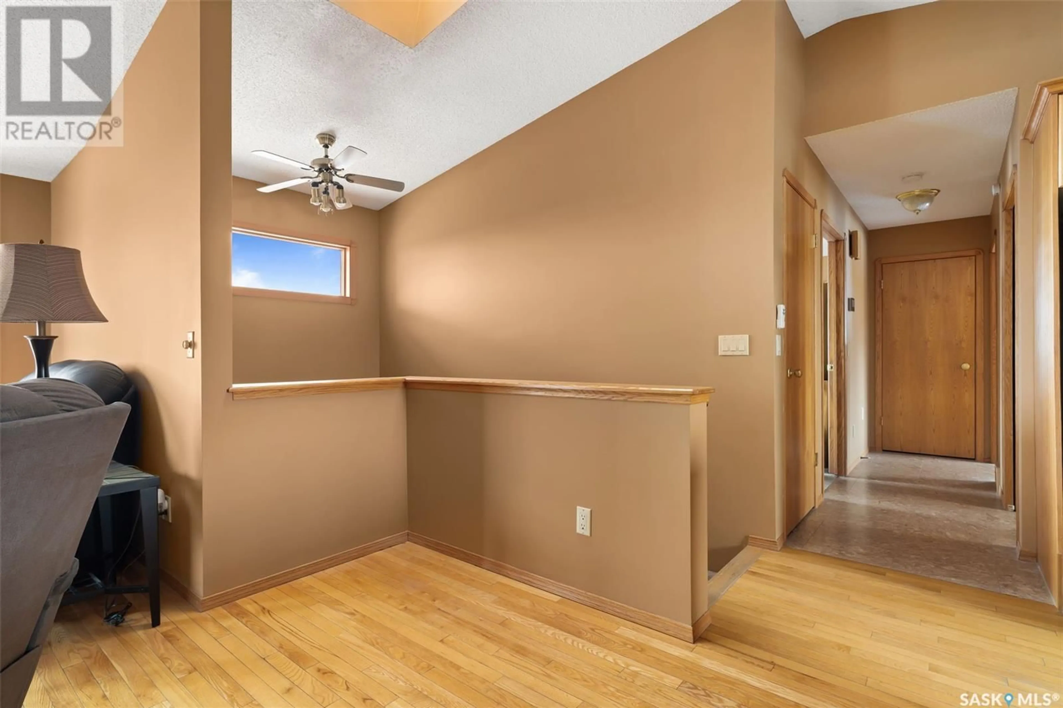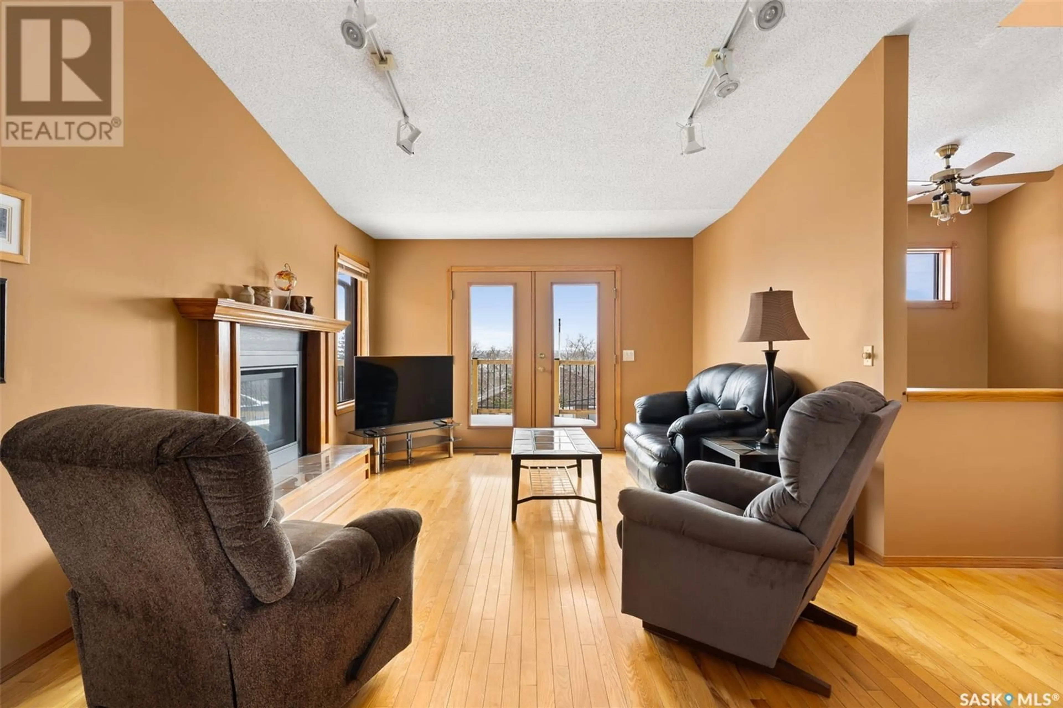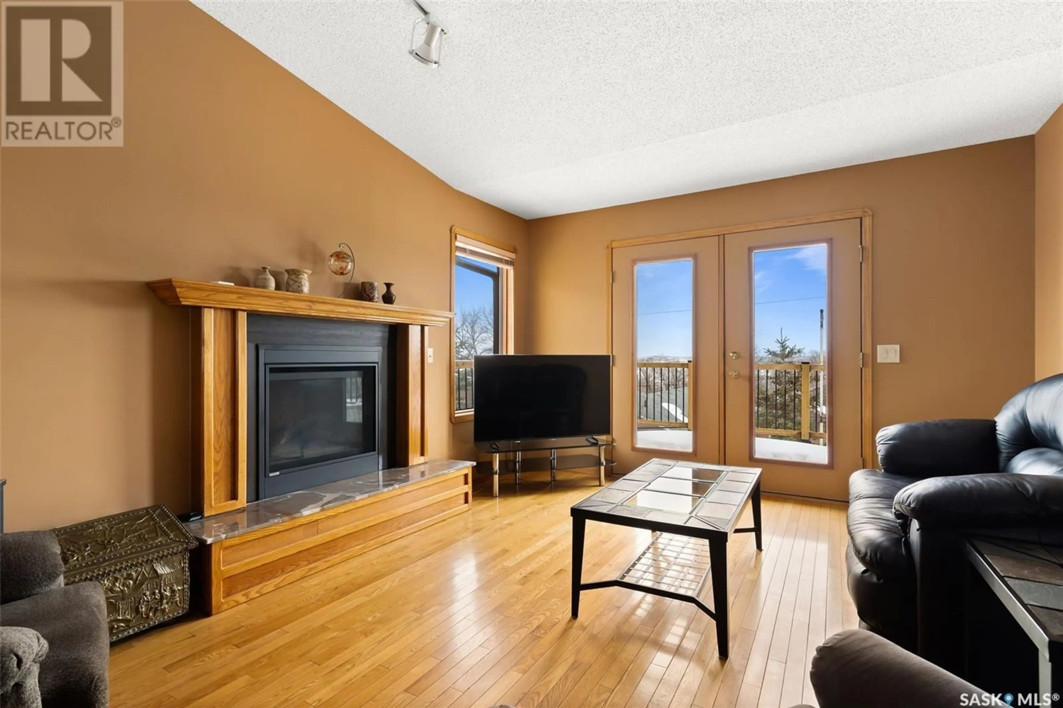618 OSBORNE LANE, Regina Beach, Saskatchewan S0G4C0
Contact us about this property
Highlights
Estimated ValueThis is the price Wahi expects this property to sell for.
The calculation is powered by our Instant Home Value Estimate, which uses current market and property price trends to estimate your home’s value with a 90% accuracy rate.Not available
Price/Sqft$299/sqft
Est. Mortgage$1,417/mo
Tax Amount (2024)$3,795/yr
Days On Market3 days
Description
Welcome to 618 Osborne Lane in Regina beach. Pride of ownership is evident throughout this well maintained and loved home. Clean and move in ready. This stunning 3 bedroom 2 bathroom property has an attached single car garage, wheel chair accessible, surrounded with nature and has no houses backing. What more can you ask for!! Great features of this home include: *Open Living room, Dining room , kitchen area with hardwood floors, cathedral ceiling and sky light which allows an abundance of natural light* Large eat up Island and custom kitchen make this an ideal space for family gatherings* Induction cook top, built in oven & dishwasher, fridge, microwave, pot drawers and pull out cabinet organizers* Inviting living room with gas fireplace and patio doors that lead to the front 15x11 deck. Talk about amazing lake views* The dining room can accommodate a dining room table and a hutch and has a door leading to the 20 x 24 private deck with gas line for barbecuing* Large master bedroom with plenty of room for a king sized bed, a custom built in bench and lots of closet space* Spa like bathroom with deep soaker tub* Spacious hall closets* Another good sized bedroom finish off this level* Basement is finished* Family room with large windows* Bedroom with an attached 3 piece bathroom* Laundry/ Utility room also has a laundry sink* Water heater * Air to air exchanger* Central vac and attachments* and more...* Attached direct entry insulated single car garage, with storage shelves and additional storage space. This finishes off the lower level* Outside feels like a perfect retreat* Separate Fire pit area* Storage shed with an attached area used as a green house(possibly a future playhouse?* Private no through road behind with more parking* This property is a true gem and is awaiting a new family today to enjoy!! (id:39198)
Property Details
Interior
Features
Main level Floor
Kitchen
10.6 x 12.1Dining room
11.8 x 9Bedroom
10.7 x 9.8Living room
18 x 12Property History
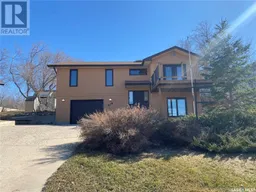 49
49
