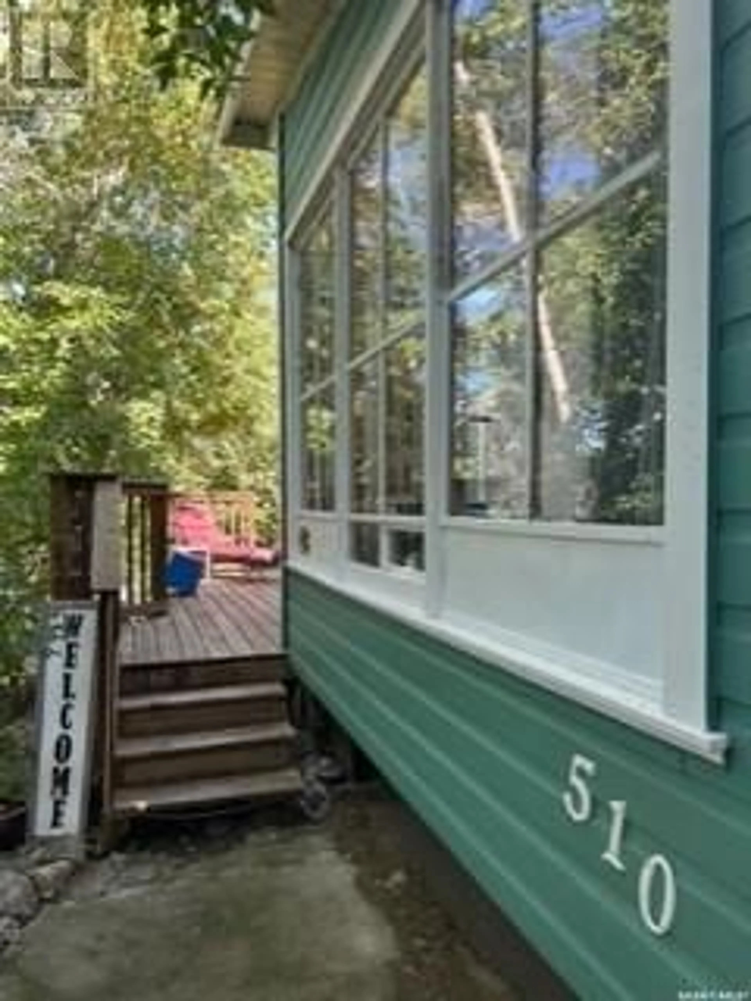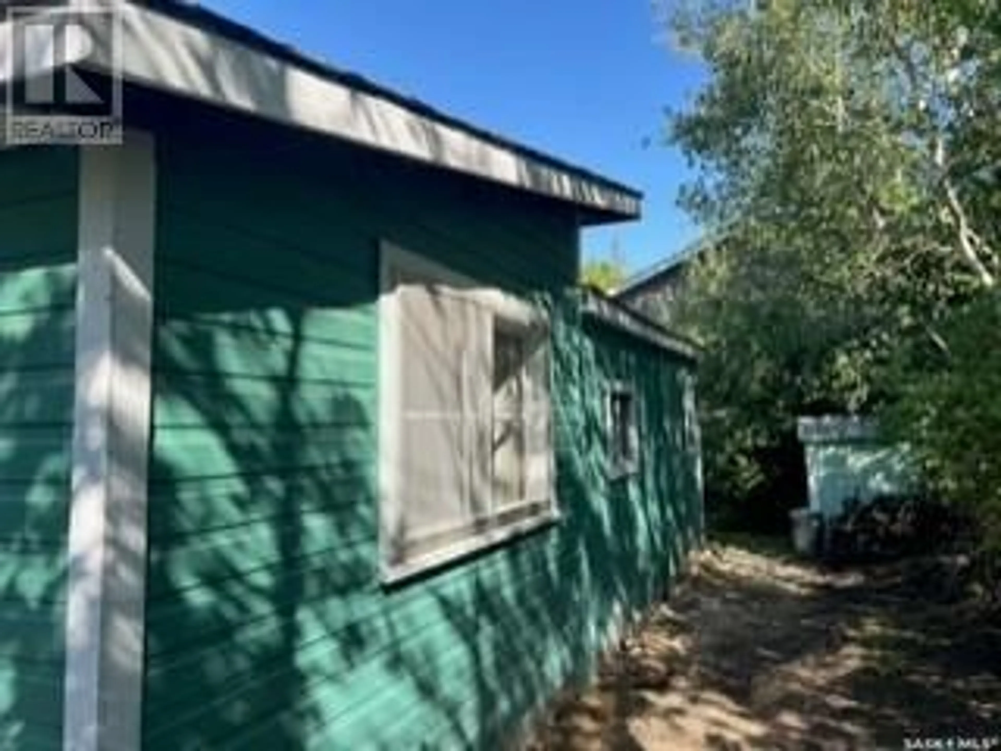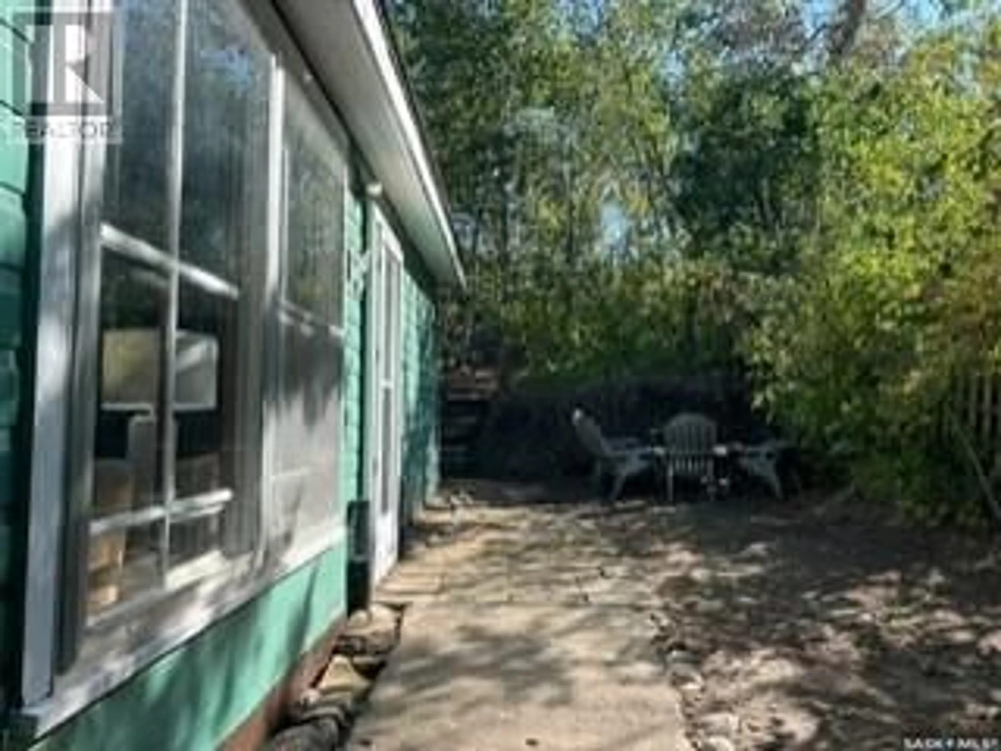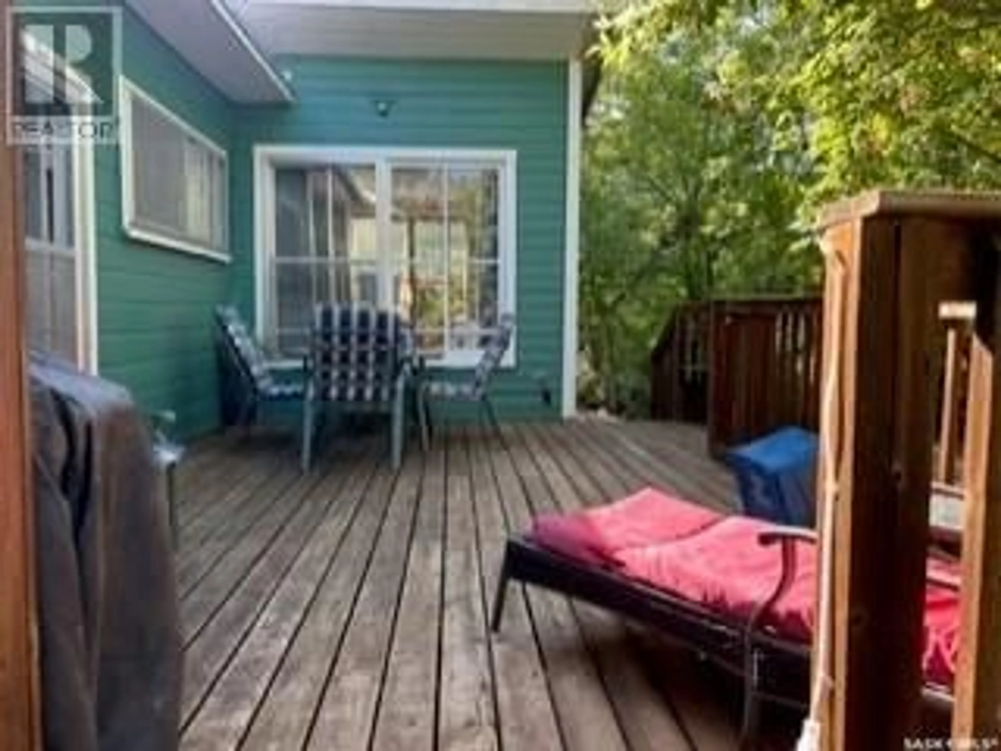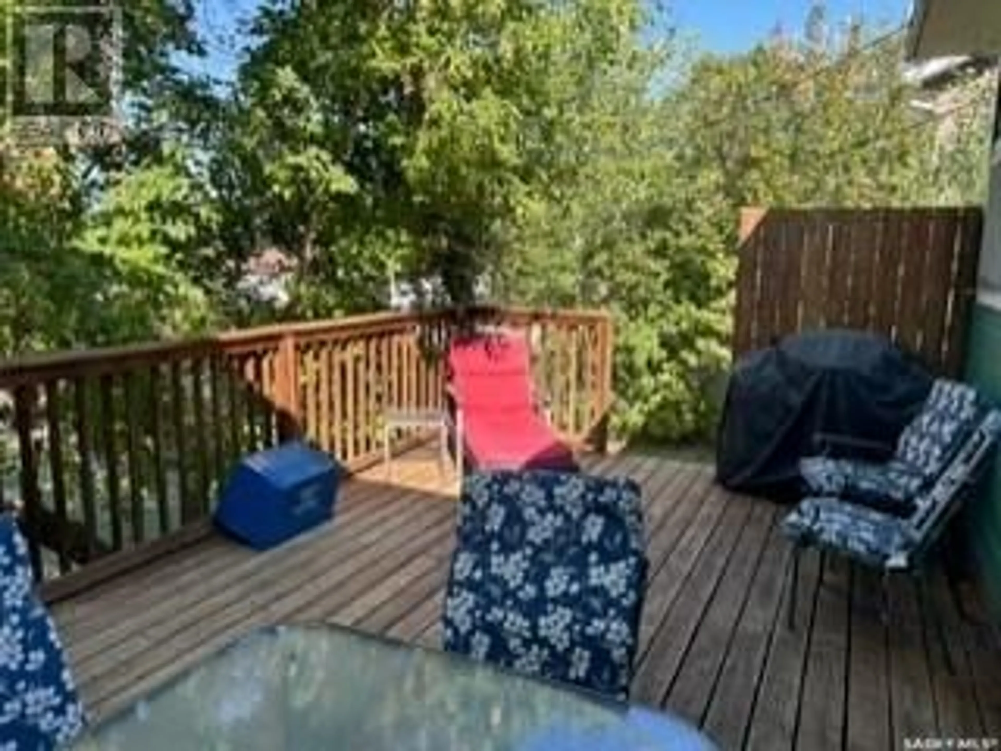510 OSBORNE LANE, Regina Beach, Saskatchewan S0G4C0
Contact us about this property
Highlights
Estimated ValueThis is the price Wahi expects this property to sell for.
The calculation is powered by our Instant Home Value Estimate, which uses current market and property price trends to estimate your home’s value with a 90% accuracy rate.Not available
Price/Sqft$212/sqft
Est. Mortgage$558/mo
Tax Amount (2024)$2,205/yr
Days On Market2 days
Description
Welcome to 510 Osborne Lane — a super cute and well-maintained 610 sq ft, 3-season cabin that makes the perfect escape from the city. This cozy retreat offers 2 bedrooms and 1 bathroom, with several recent updates that add to its charm and comfort. You'll appreciate the new shingles, renovated bathroom, updated kitchen, and fresh exterior paint, along with stylish vinyl plank flooring throughout most of the cabin. The kitchen opens onto a lovely outdoor deck, ideal for relaxing or entertaining. Situated on a private, tree-lined lot with no rear neighbours, this property offers a peaceful setting and a secluded backyard. Stairs at the back lead to the upper lot, which provides extra parking and even more privacy. Included in the sale are a fridge, stove, microwave, portable A/C unit, bunk beds, shed, and firepit, with other items negotiable. Located just 30 minutes from Regina, this cabin is only three blocks from a beautiful 9-hole golf course, and close to a grocery store, off-sale, restaurants, walking paths, and more. Please note that the bedrooms do not have closets. Contact your REALTOR® today for more information or to schedule your private viewing! (id:39198)
Property Details
Interior
Features
Main level Floor
Living room
11.6 x 16.5Kitchen/Dining room
13.5 x 12.13pc Bathroom
Bedroom
7.6 x 7Property History
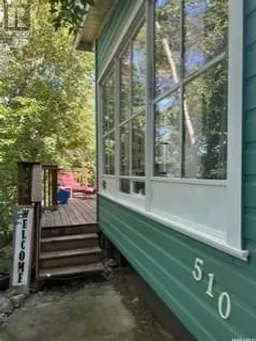 17
17
