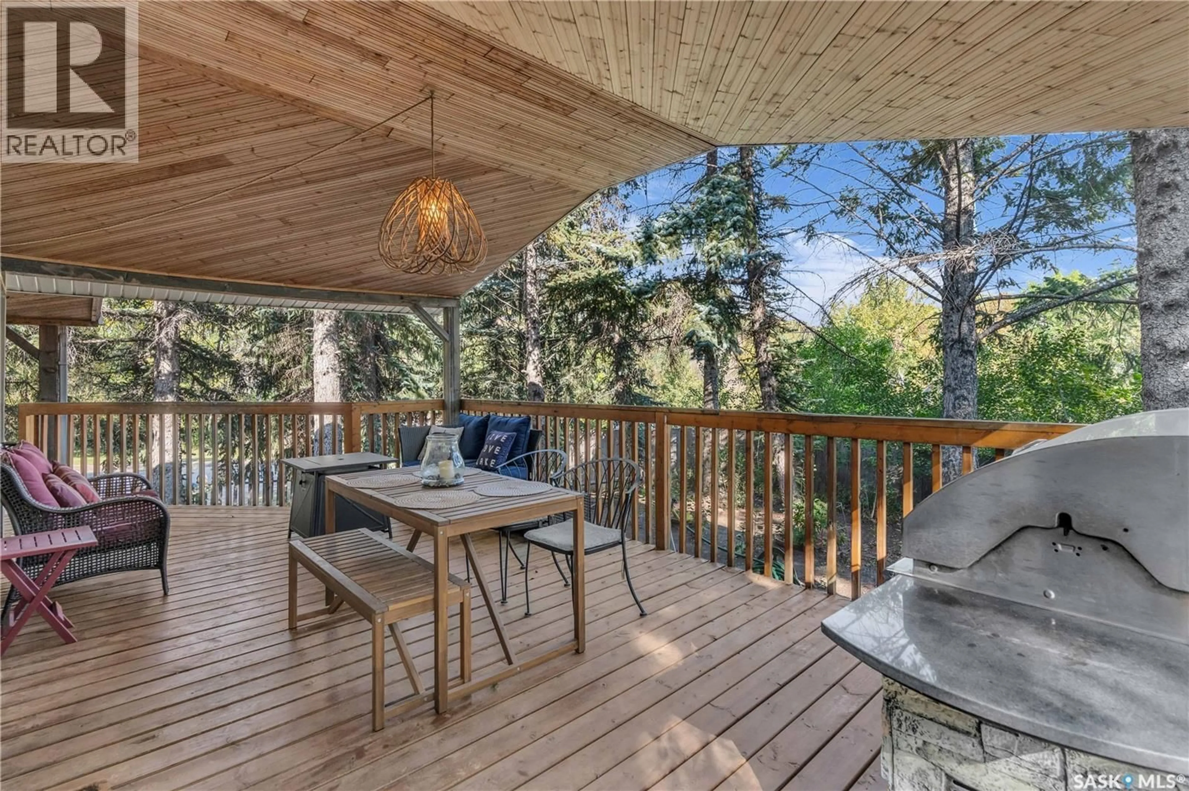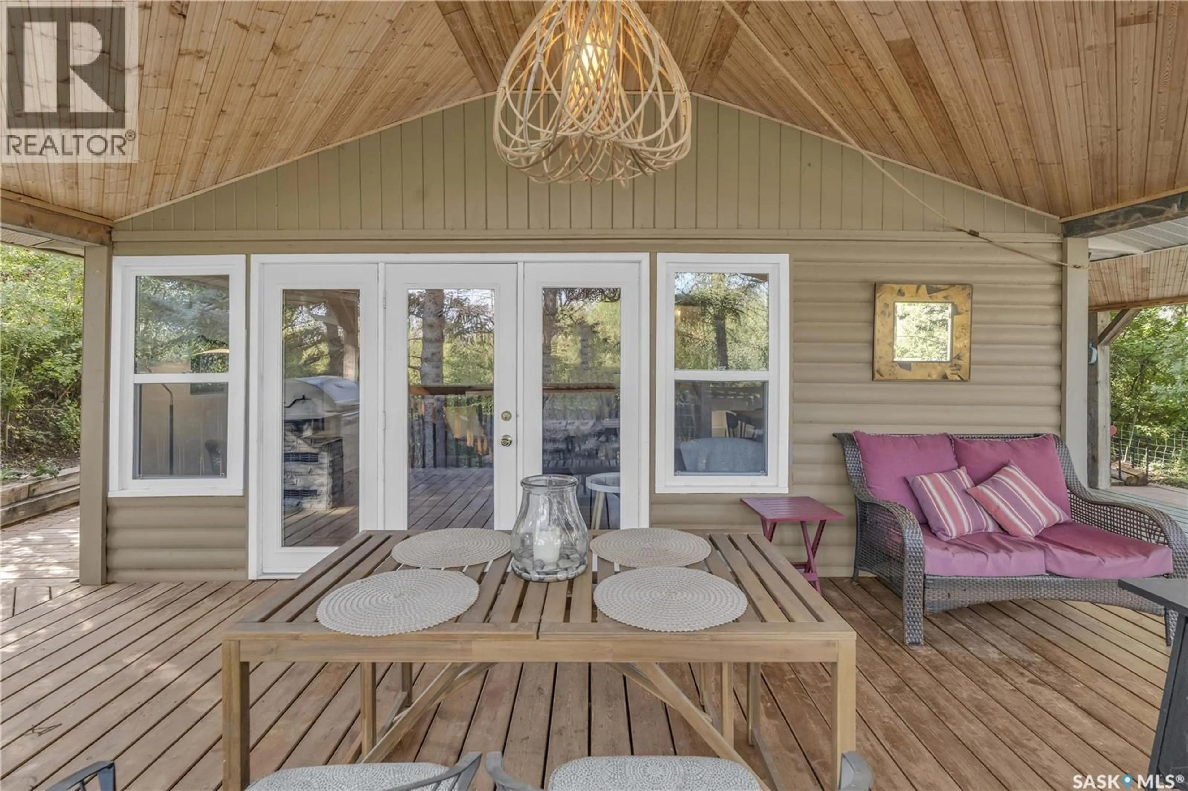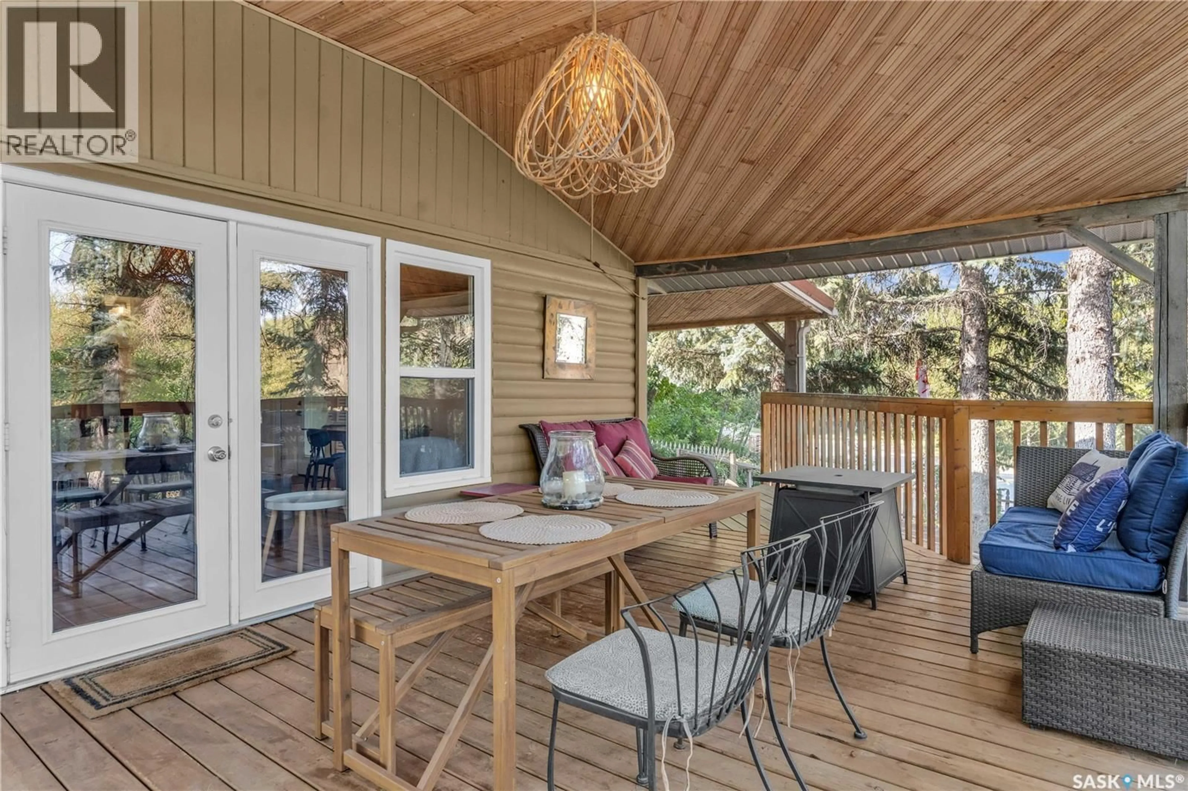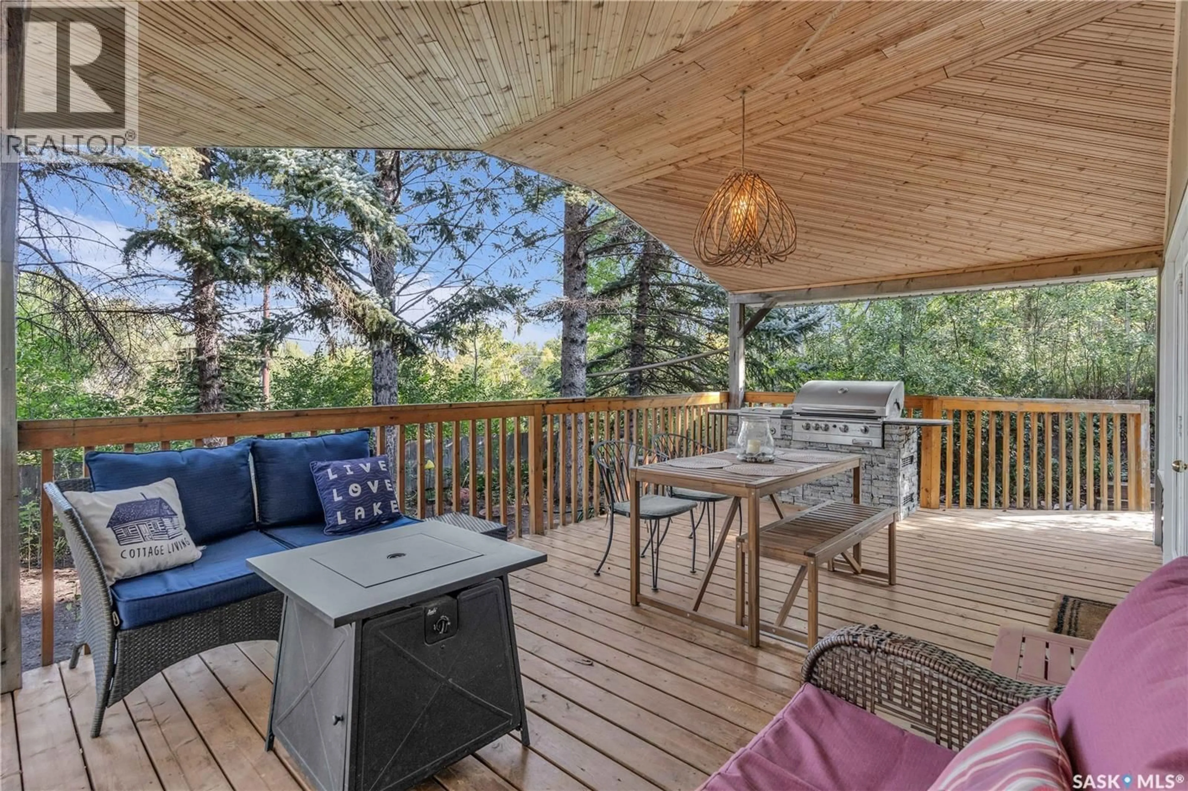501 5TH AVENUE, Regina Beach, Saskatchewan S0G4C0
Contact us about this property
Highlights
Estimated valueThis is the price Wahi expects this property to sell for.
The calculation is powered by our Instant Home Value Estimate, which uses current market and property price trends to estimate your home’s value with a 90% accuracy rate.Not available
Price/Sqft$283/sqft
Monthly cost
Open Calculator
Description
Welcome to this stunning resort-style retreat, just a short stroll from the Last Mountain lake and a host of amenities. This charming home exudes cozy vibes with an open-concept design—featuring soaring pine vaulted ceilings and an abundance of windows and garden doors that open onto covered decks on two sides. Perfect for relaxing moments or lively summer entertaining! Step inside to beautiful hardwood floors that span the living room and kitchen, complemented by a charming corner wood-burning fireplace that adds warmth and character. The bright, modern kitchen boasts sleek white shaker cabinets and moveable island, making it a breeze to prepare your favorite meals. Up a few steps, you'll find two spacious bedrooms and a stylish central 4-piece bath, providing comfort and privacy. The versatile partial basement offers a third bedroom, a dedicated office or additional storage, a convenient 3-piece bath, and a laundry area with a stackable washer and dryer. Enjoy year-round comfort with central air conditioning and a durable metal roof. All windows and doors have been upgraded—new PVC units installed since 2009. Outside, bask in this amazing outdoor paradise featuring multiple passive zones perfect for unwinding in the beautiful yard. The property boasts two large sheds, one of which can be transformed into a cozy bunkie or playful retreat. This home sits on an expansive 0.23-acre private lot! Don't miss out on this opportunity to escape city life and move to this vibrant community! (id:39198)
Property Details
Interior
Features
Main level Floor
Living room
19'6 x 12'2Kitchen
19'6 x 9'6Property History
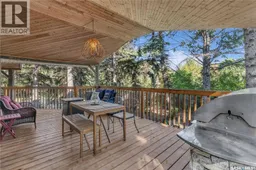 50
50
