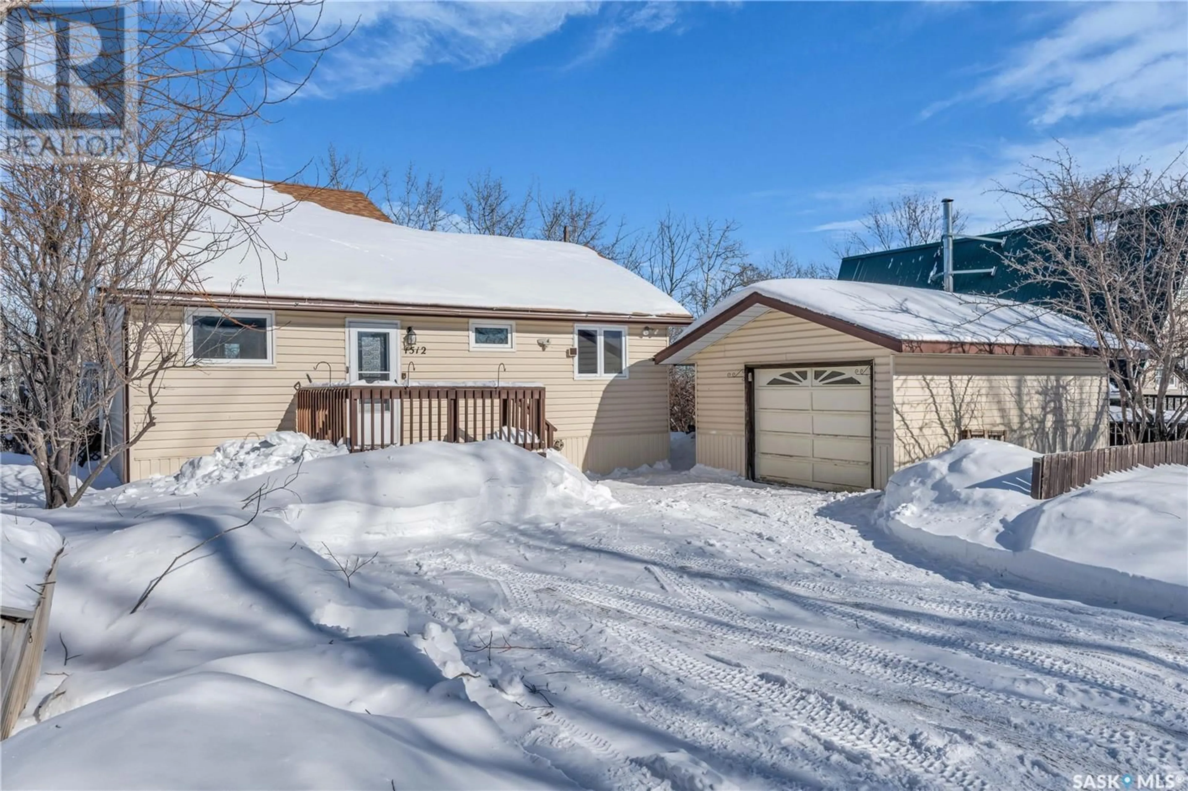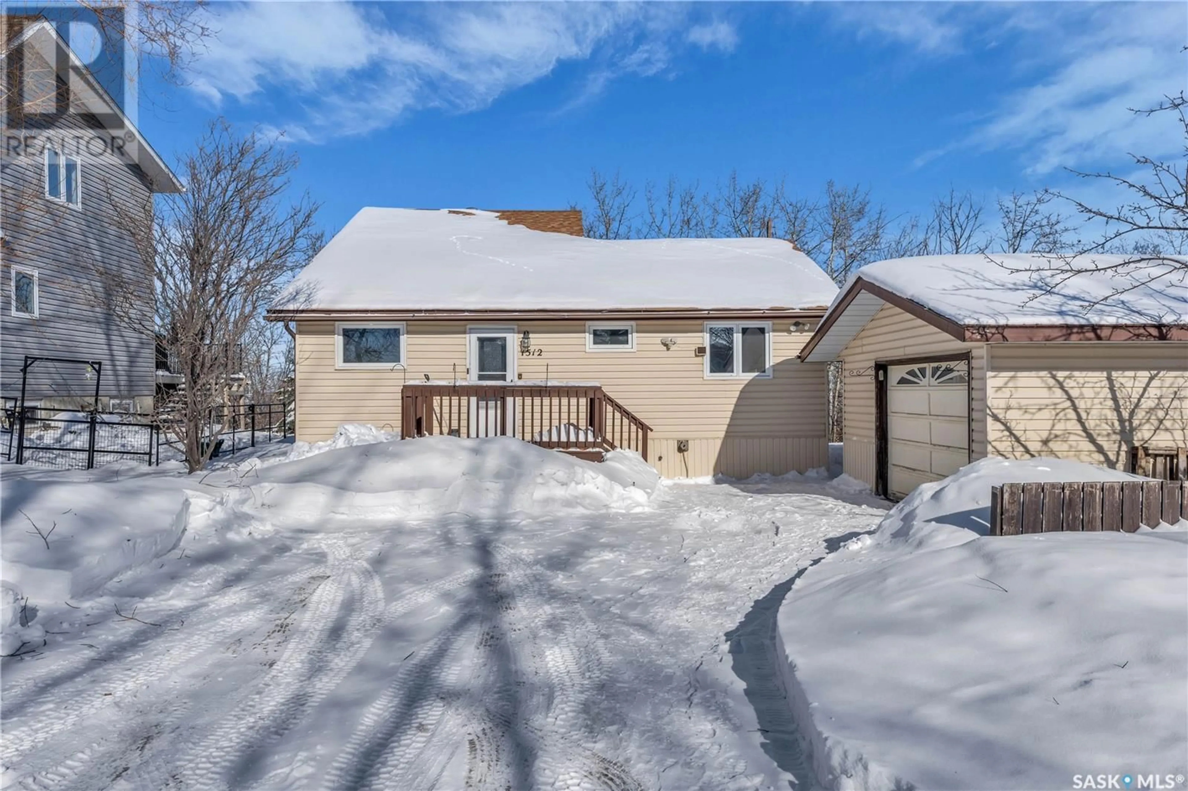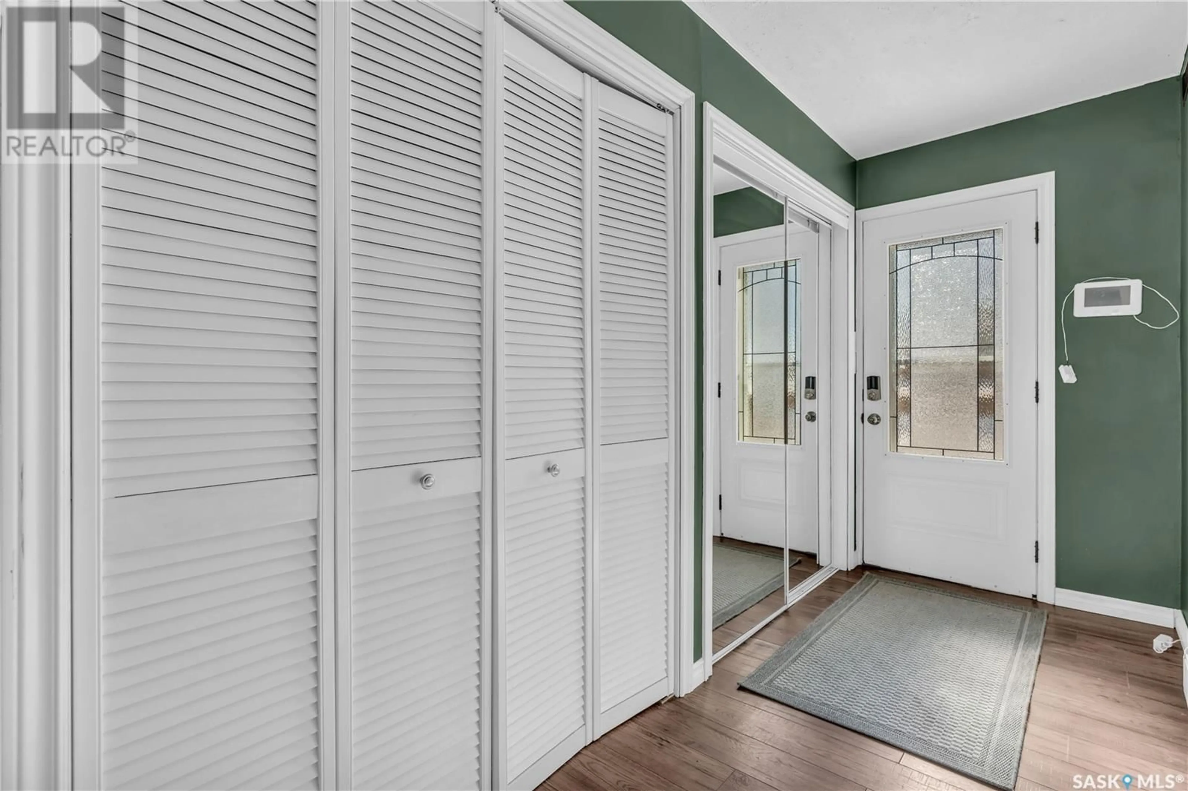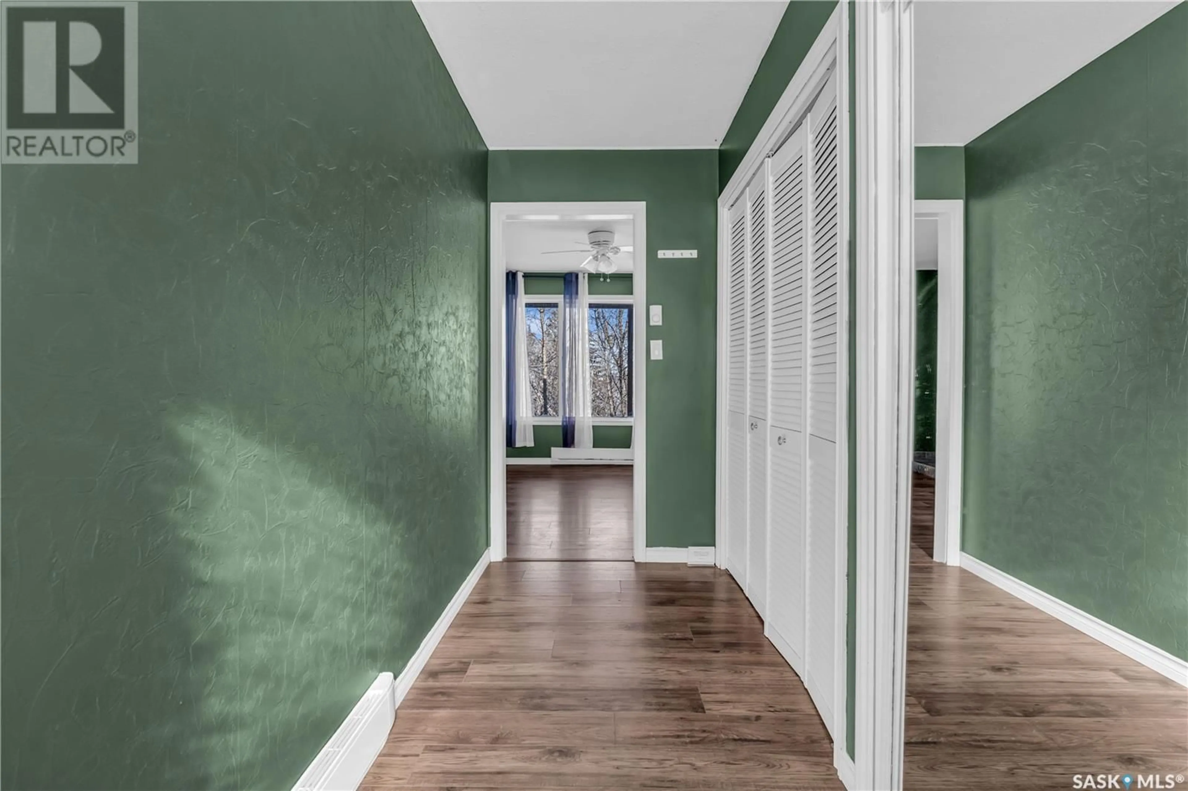1512 7TH AVENUE, Regina Beach, Saskatchewan S0G4C0
Contact us about this property
Highlights
Estimated ValueThis is the price Wahi expects this property to sell for.
The calculation is powered by our Instant Home Value Estimate, which uses current market and property price trends to estimate your home’s value with a 90% accuracy rate.Not available
Price/Sqft$239/sqft
Est. Mortgage$987/mo
Tax Amount (2024)$2,790/yr
Days On Market77 days
Description
Built in 1986, 1 1/2 story two bedrooms plus upstair loft that can be used as a bedroom (3 total). Good size entry/foyer with large closet and laundry area. Open concept, living room, dining and kitchen. FEATURE: A Pellet Stove - a great heat source - property COMES with a SUPPLY OF WOOD PELLETS. Electric baseboard heat as well "SMART HEATERS". Two main floor bedrooms and a bright, clean 4 piece bathroom. The kitchen has solid wood cabinets, check out the longer pull out - nice! Appliances, in very good condition. are included. Upstairs loft provides flexible space to use as your wish, patio doors to a deck, scenic view. An oversized single garage with work area and shelves. The side yard has a secluded grassed area with fire pit, easy to maintain yard. Large deck - nice for entertaining, enjoying the outdoors. The mature trees provide the resort, country appeal, nature right in your backyard. Close to the school, park, cultural centre, child care. Easy quick access in and out, paved roads, less than 30 minute drive to Regina. If you enjoy the outdoors, beach, fishing, winter sport this is a great location to enjoy life. Regina Beach offers restaurants, grocery store, fuel stations, pharmacy and more! (id:39198)
Property Details
Interior
Features
Main level Floor
Kitchen/Dining room
10.6 x 11.4Living room
20 x 11.4Foyer
11 x 7.3Bedroom
11.5 x 9.9Property History
 47
47



