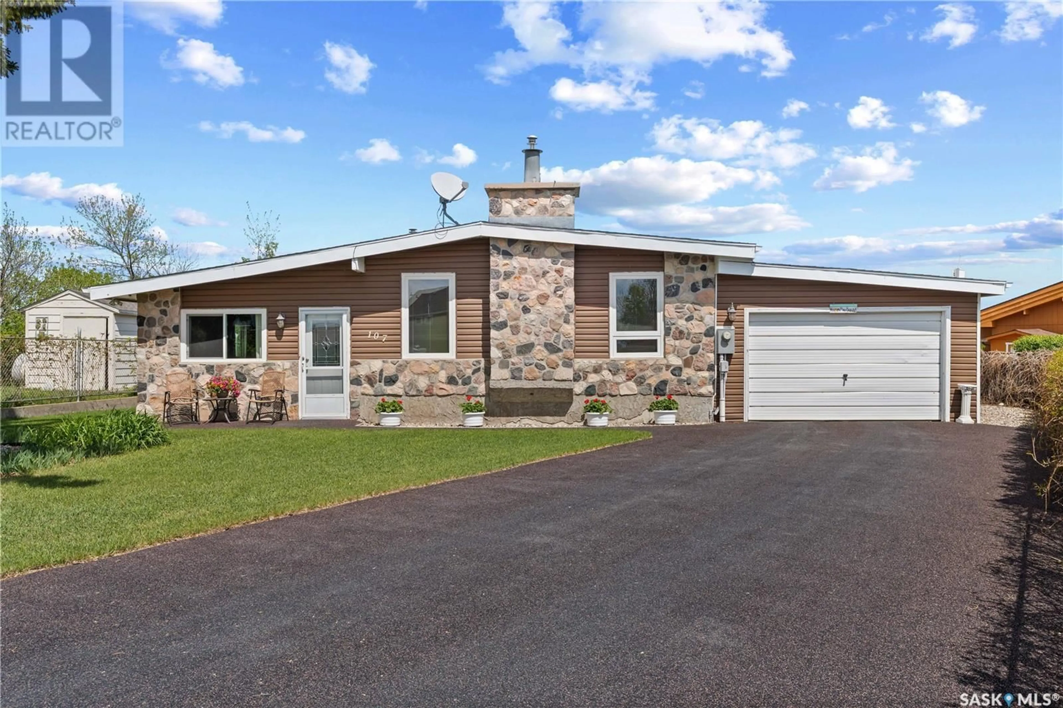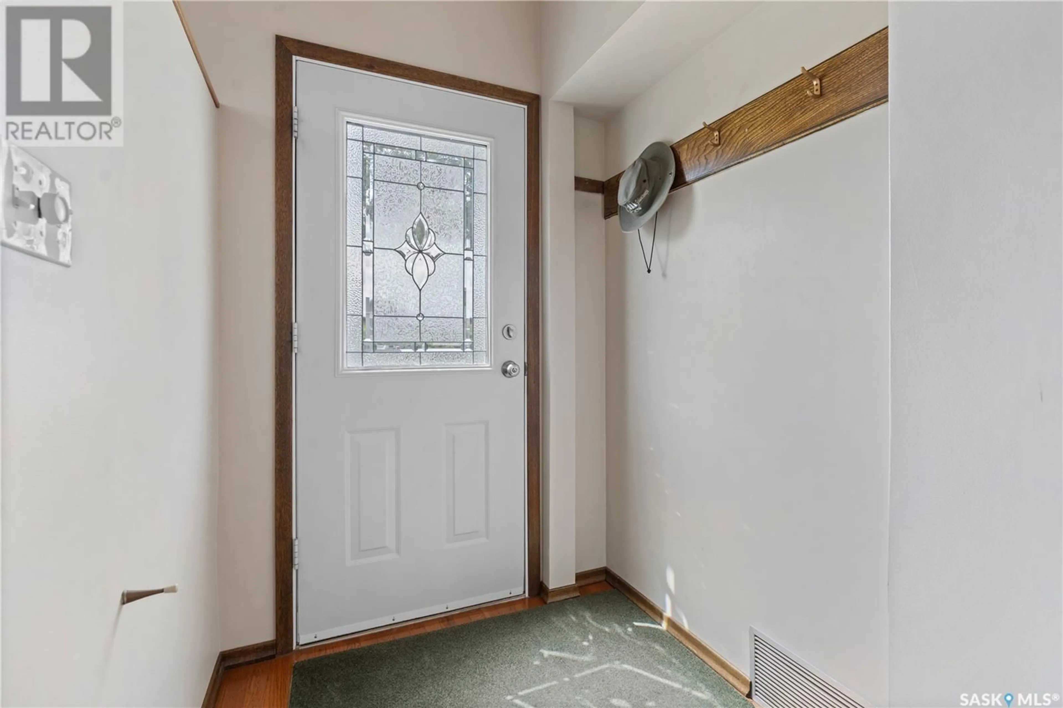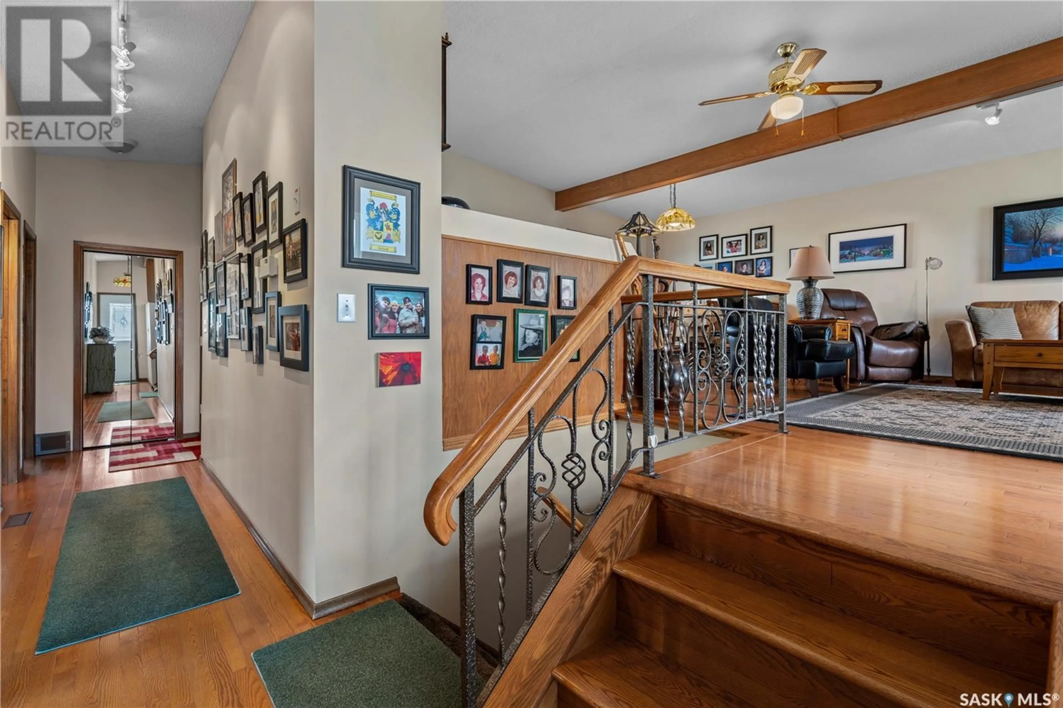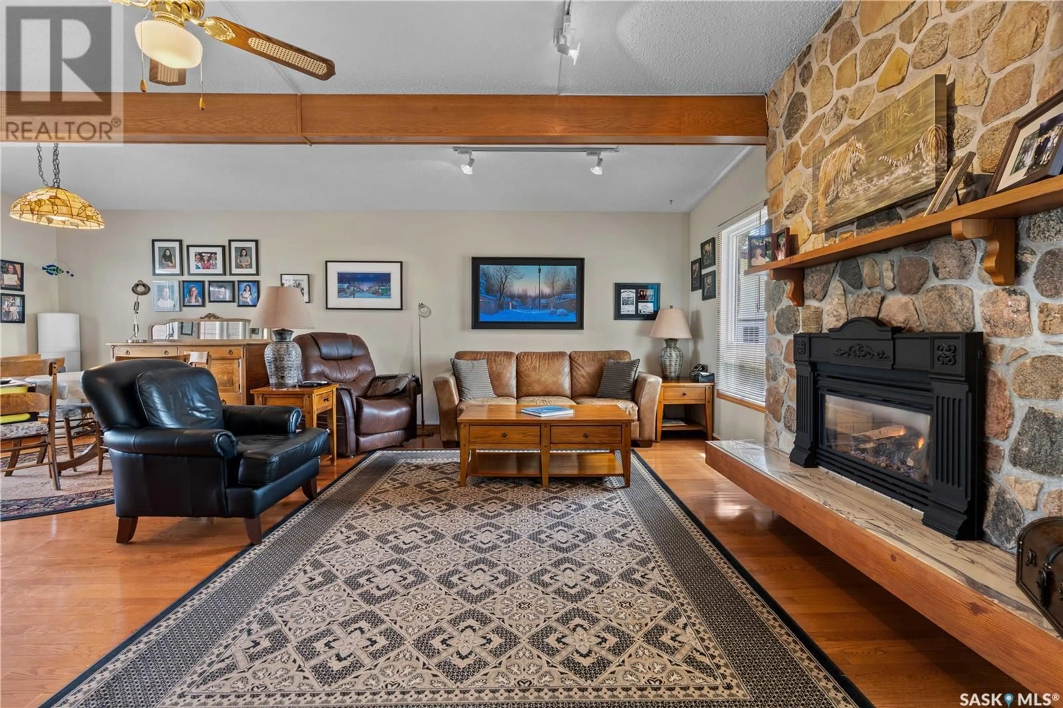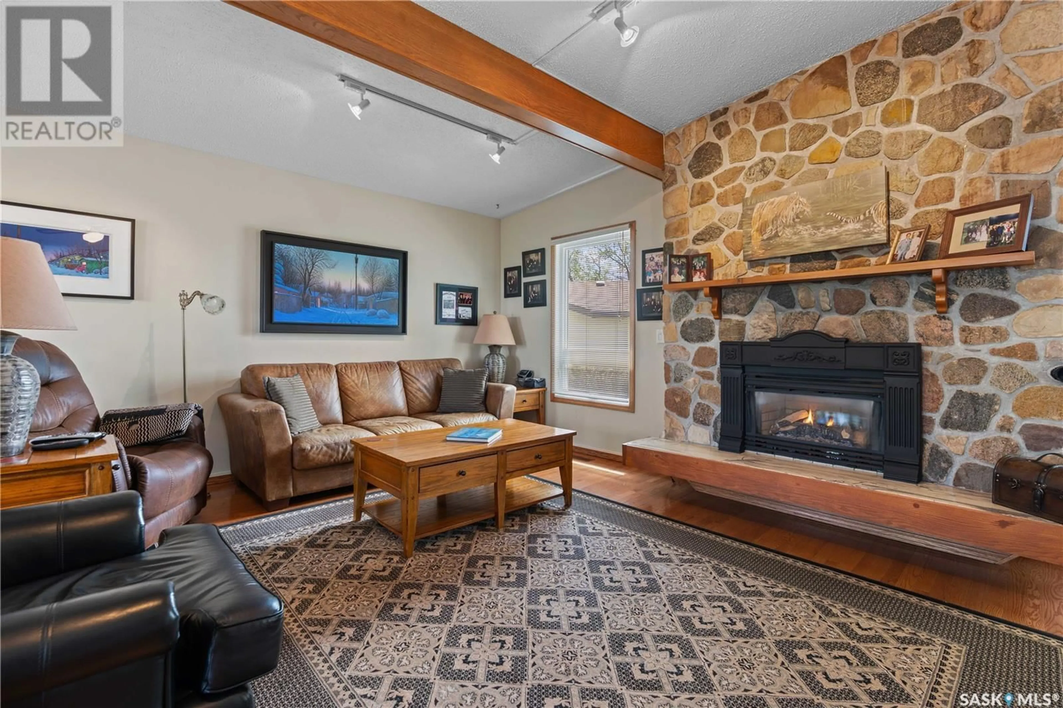107 BARBER PLACE, Regina Beach, Saskatchewan S0G4C0
Contact us about this property
Highlights
Estimated valueThis is the price Wahi expects this property to sell for.
The calculation is powered by our Instant Home Value Estimate, which uses current market and property price trends to estimate your home’s value with a 90% accuracy rate.Not available
Price/Sqft$311/sqft
Monthly cost
Open Calculator
Description
Comfort and charm in this lakeview home, street appeal outside and inviting inside. A focal feature of this home is the fieldstone fireplace chase inside and out. Beautiful hardwood floors through out and matching wood beams on the vaulted ceilings. U shape kitchen with an open eat at island, it is clean and functional, works well for entertaining, feeding a family. Room for dining table and direct access to the back deck that is composite, maintenance free with bench seating - a nice extension that is in a L protected space from wind, private backyard. Large primary bedroom with 2 windows and 2 closets. 2nd bedroom also a good size. A main floor 4 piece bathroom, updated floor and toilet. Downstairs is an open family room, laundry / utility room, storage room and closets. Home is heated with forced air natural gas, natural gas fireplace, complete with central air and central vac. As well natural gas BBQ hook up. An insulated oversized single garage, man door to back yard or enjoy the garage door opener and go in front. The long driveway and sidewalk recently done in rubber - looks sharp and non slip, value $14,000. The yard is mature, properly landscaped with manicured trees/shrubs. Back of the house provides an L Cove private area, nice deck. Shingles were recently replaced, valued at $15,000. This home has been well cared for, maintained of the years - it really is a cute gem! The perfect couple's home with everything you need. Regina Beach has town services - water, garbage, recycling, road maintenance elementary school K - 8, bus to high school, grocery store, fuel stations, restaurants, golf course, beach, boat launch and more. For more information talk to your REALTOR® (id:39198)
Property Details
Interior
Features
Main level Floor
Foyer
6 x 4.8Living room
21 x 12.8Kitchen
10 x 8.6Dining room
12.6 x 10Property History
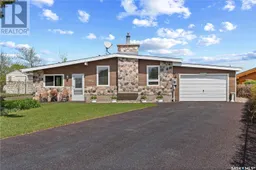 49
49
