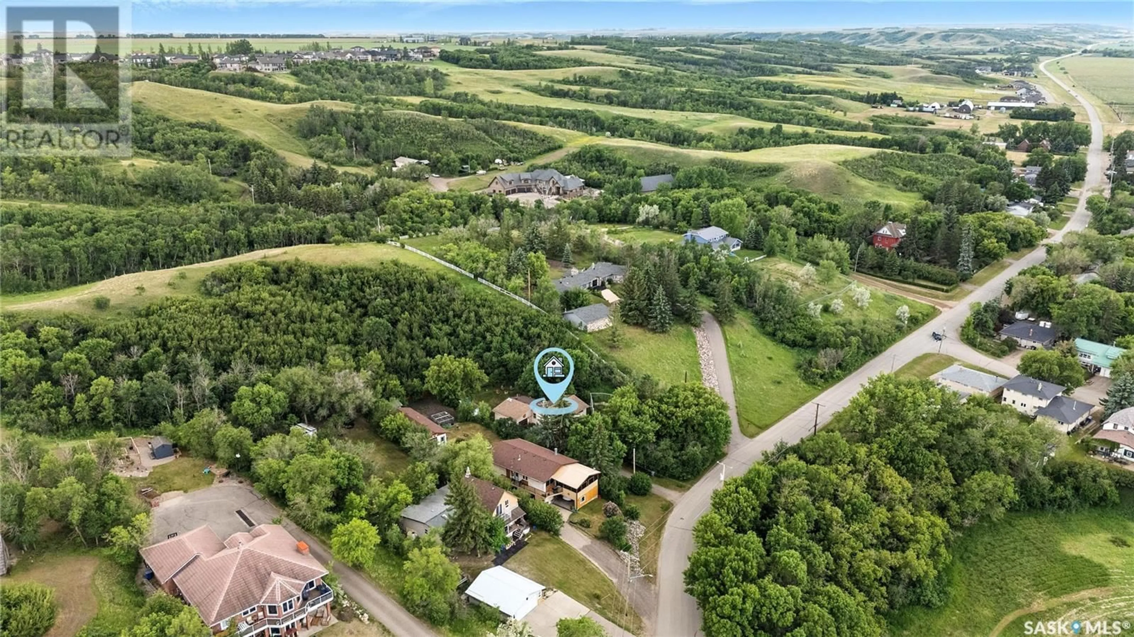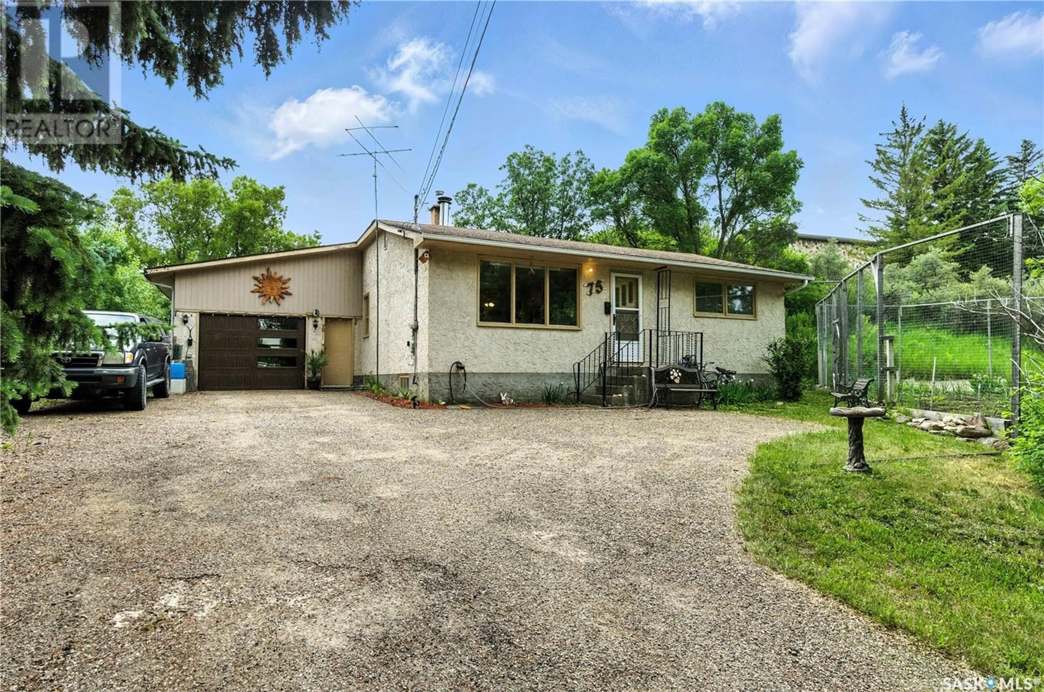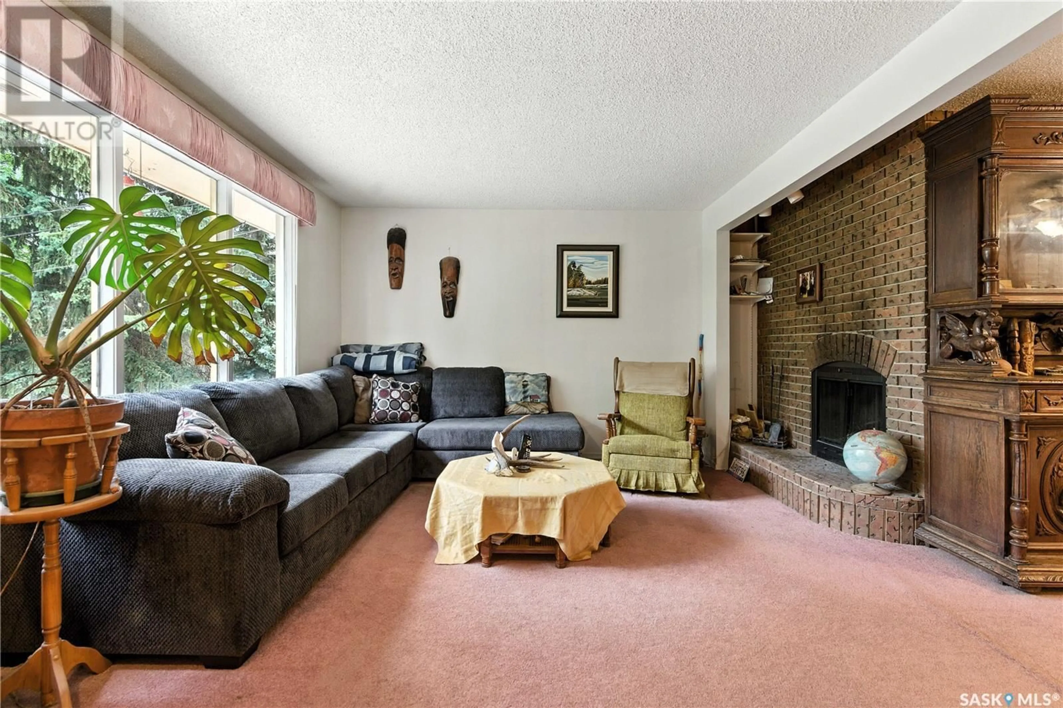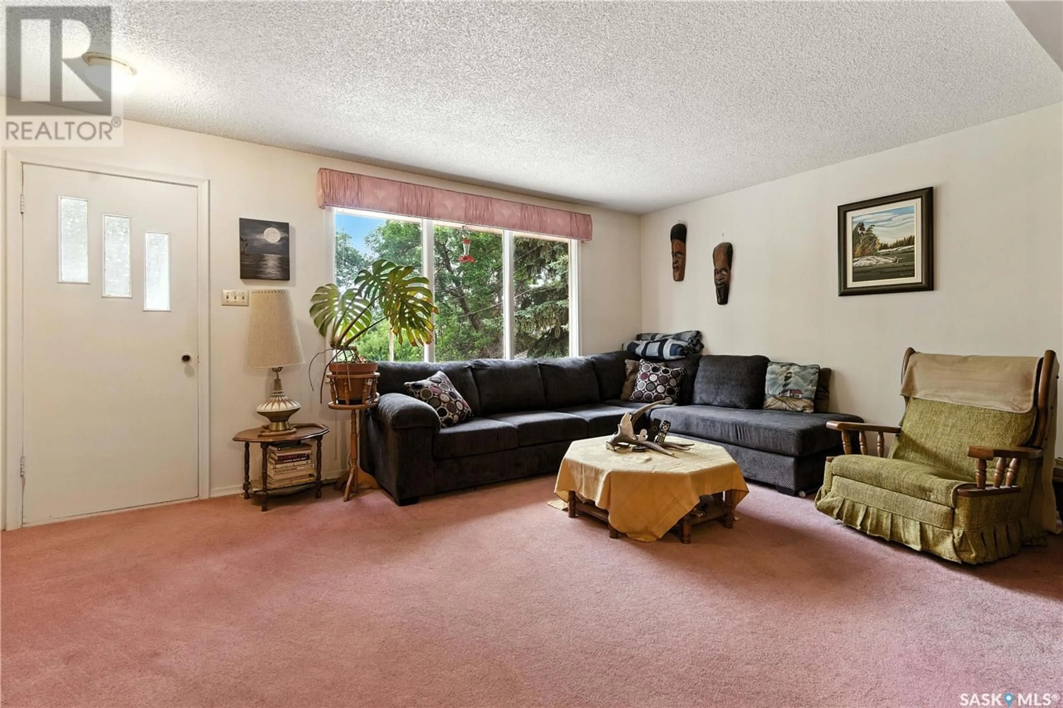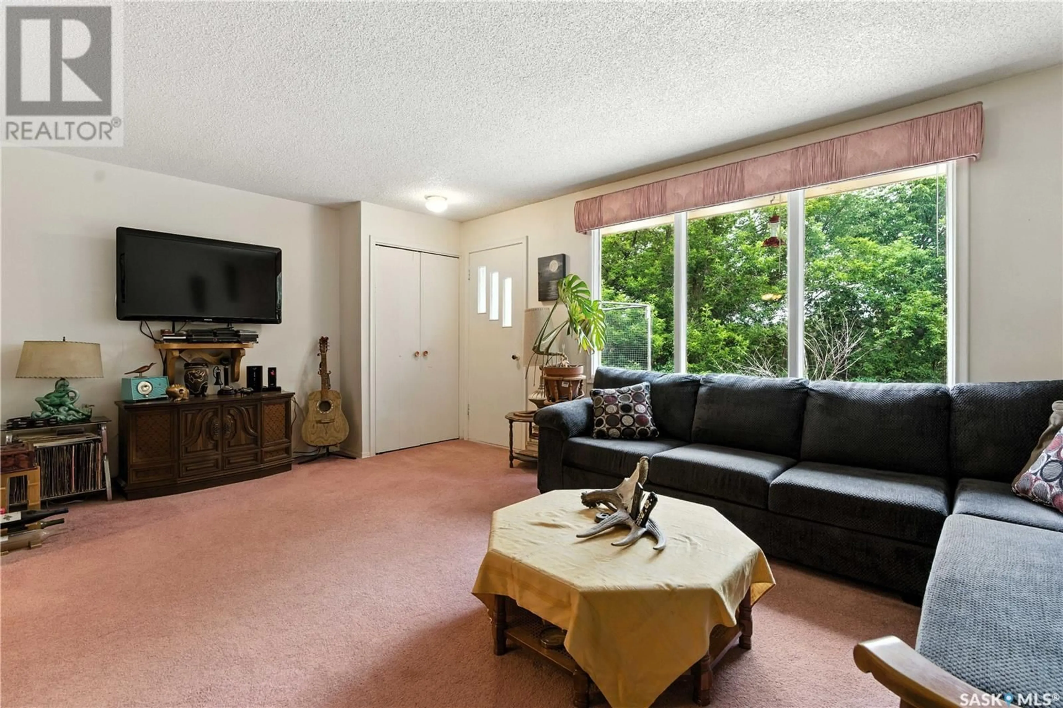75 QU'APPELLE DRIVE, Lumsden, Saskatchewan S0G3C0
Contact us about this property
Highlights
Estimated valueThis is the price Wahi expects this property to sell for.
The calculation is powered by our Instant Home Value Estimate, which uses current market and property price trends to estimate your home’s value with a 90% accuracy rate.Not available
Price/Sqft$409/sqft
Monthly cost
Open Calculator
Description
Welcome to 75 Qu'Appelle Dr West, nestled in the charming town of Lumsden, SK! This unique and spacious 1048 sq ft residence is set on a generous 2.86-acre lot on the eastern bank of the valley. Constructed in 1959, this three-bedroom, two-bathroom bungalow features an oversized single garage and a practical main floor layout that includes a roomy kitchen, a large dining area, a cozy nook with built-in cabinetry, and a bright living room that showcases a classic brick wood fireplace. On the main floor you'll find two sizable bedrooms and a full bathroom, along with a warm and inviting sunroom equipped with baseboard heaters (note: the sunroom is not included in the square footage). The basement is a treasure trove of space, featuring a three-piece bathroom, an additional bedroom, a cedar closet, ample cabinets and shelving, an impressively large recreation room, and a spacious utility room complete with washer and dryer, a newer Lennox Elite furnace and a new Beam Central Vacuum. The backyard feels boundless, with its irregular shape providing a natural habitat for deer, rabbits, and various birds. The front yard is adorned with a lovely private gazebo, creating a serene spot to relax and soak in the natural beauty around you. This expansive lot presents a fantastic opportunity to construct your dream home. Conveniently located just a short commute from Regina, you'll feel a world away in this tranquil setting! The oversized single garage and driveway can accommodate at least 6-7 vehicles. This property is priced to sell so act fast—this gem won’t be available for long! (id:39198)
Property Details
Interior
Features
Main level Floor
Living room
11.5' x 12.0'Sunroom
16.0' x 8.9'Kitchen
13.0' x 11.0'Dining room
10.5' x 9.0'Property History
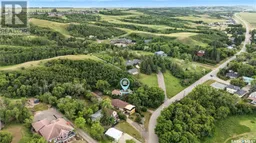 40
40
