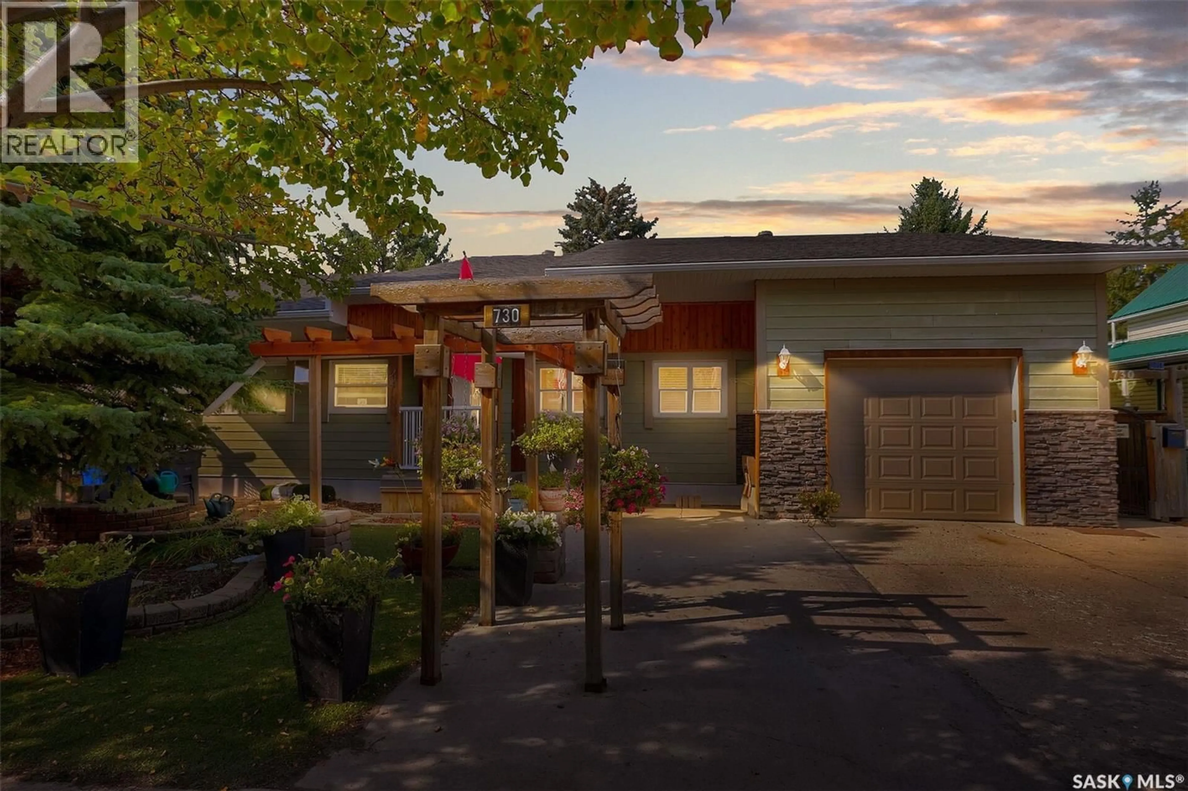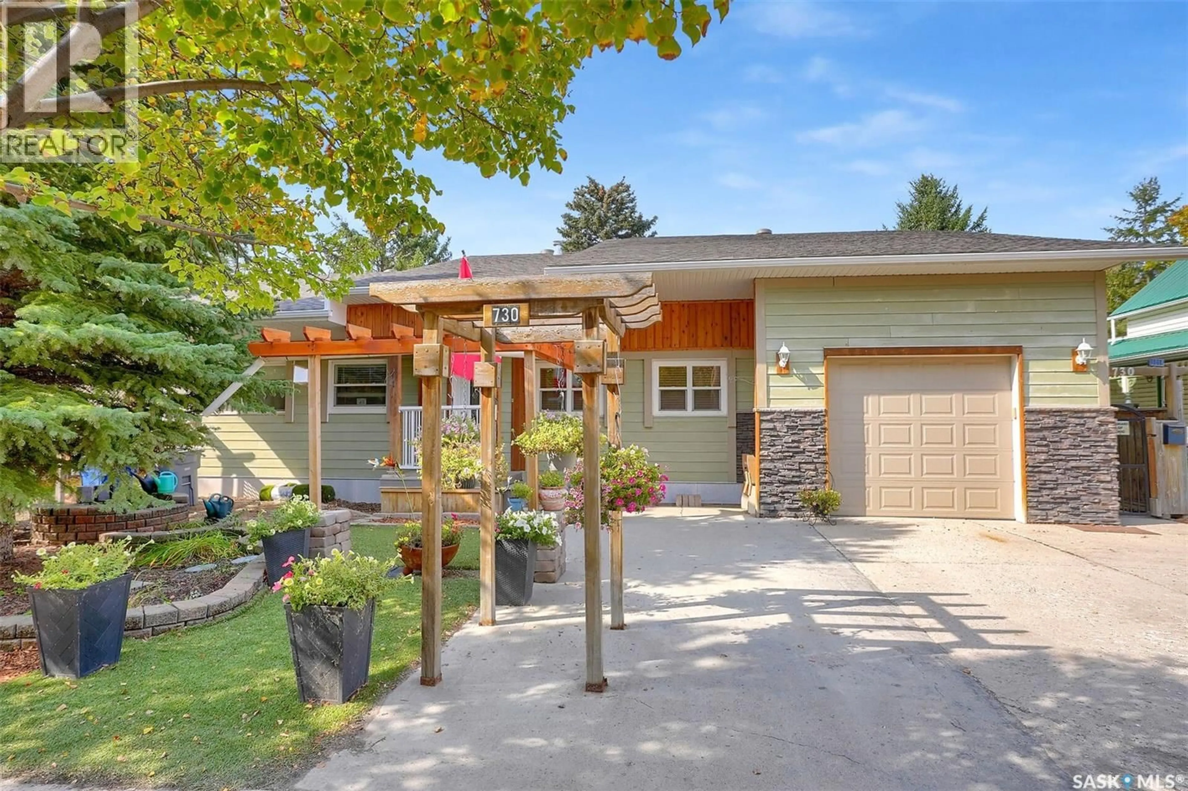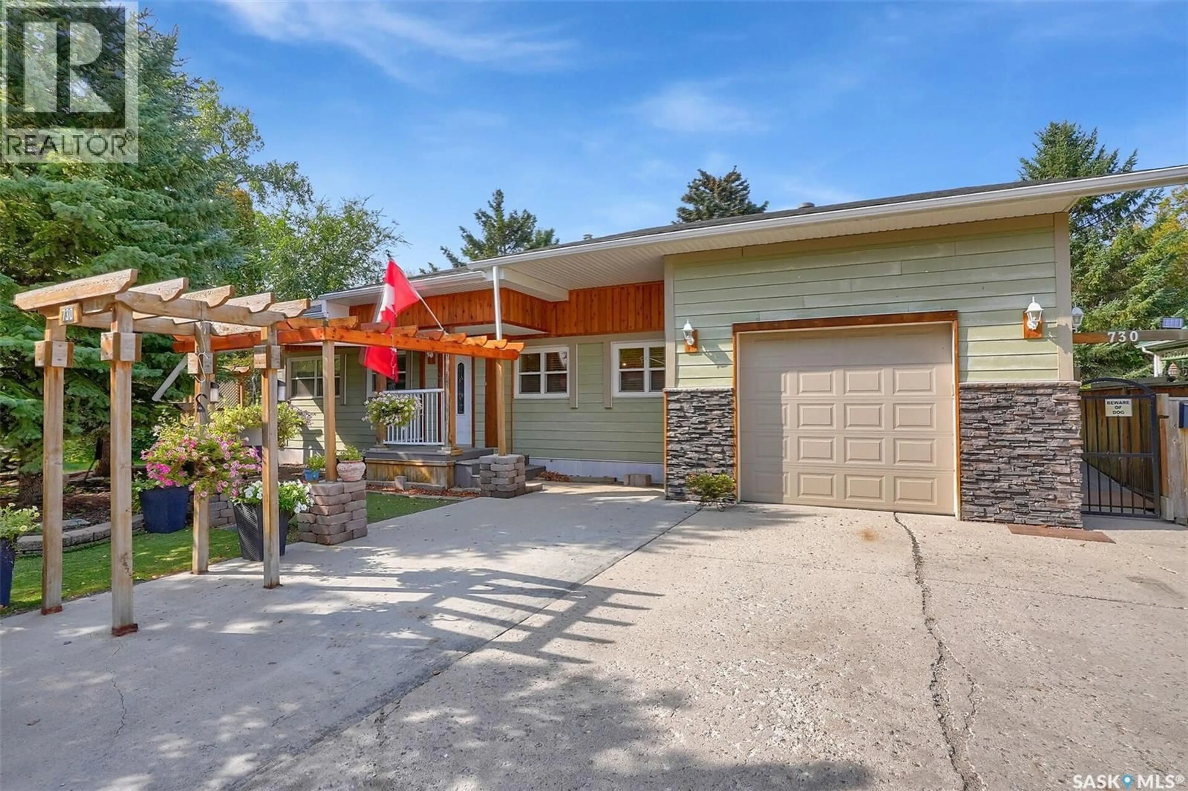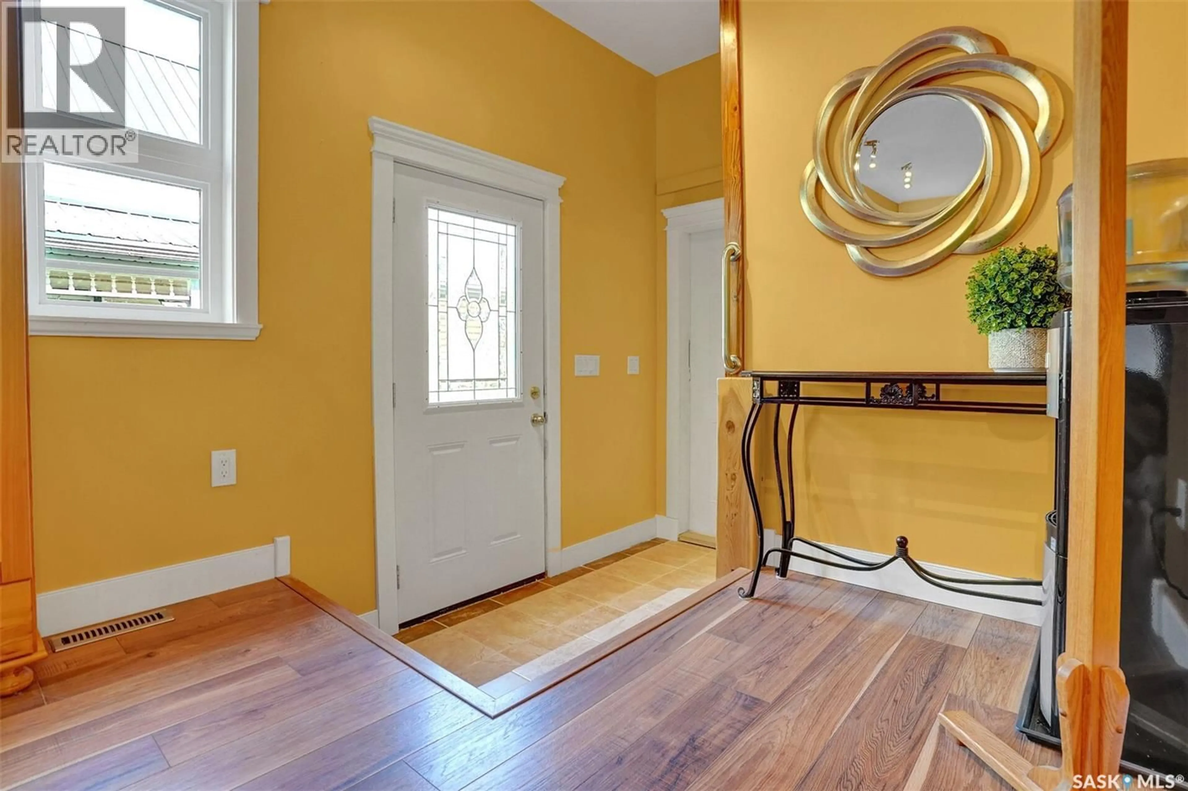730 JAMES STREET, Lumsden, Saskatchewan S0G3C0
Contact us about this property
Highlights
Estimated valueThis is the price Wahi expects this property to sell for.
The calculation is powered by our Instant Home Value Estimate, which uses current market and property price trends to estimate your home’s value with a 90% accuracy rate.Not available
Price/Sqft$305/sqft
Monthly cost
Open Calculator
Description
Welcome to 730 James St N! Nestled in the vibrant community of Lumsden, this home offers the charm of small-town living while being just 15 minutes from all the conveniences of the city. With over 1,800 sq ft of thoughtfully designed living space and countless updates throughout, this property is move-in ready. The heart of the home is its open-concept family, dining, and kitchen area—perfect for entertaining or everyday living. The seller has even pre-planned for future expansion with an LVL beam already in place should you wish to extend the west wall. The kitchen is a true showpiece, featuring a stunning 300-year-old cedar wood island top, beautifully restored and serving as the focal point of the space. With abundant cabinetry, expansive counterspace, a walk-in pantry, and room for two fridges or freezers, this kitchen is a chef’s dream. Down the hall, you’ll find a practical mudroom, four generously sized bedrooms with fresh flooring and paint, and two stylishly updated bathrooms. Highlights include a custom tile shower, a deep soaker tub, and modern vanities. A large laundry/storage room completes this well designed space, and direct access to the insulated single attached garage add to the convenience. The basement provides additional potential, offering a spacious unfinished area ready for your personal touch. Outdoors, the nearly 1/3-acre yard is a private retreat. Mature trees, stone patios, custom pergolas, rock gardens, and xeriscaping create a low-maintenance yet beautiful space to relax or entertain. For hobbyists or entrepreneurs, the fully insulated and heated workshop off the back alley is a standout feature, providing year-round workspace. All tools and wood supplies are negotiable. This home is truly the best of both worlds—small-town charm, city proximity, and a property brimming with opportunity. Value added items include: PVC windows, shingles Sept 2025, all 6 appliances, central air, garburator, 3 electrical panels, and more! (id:39198)
Property Details
Interior
Features
Main level Floor
Bedroom
10.7 x 11.7Bedroom
13.5 x 14.9Bedroom
11.8 x 8.7Family room
14 x 14Property History
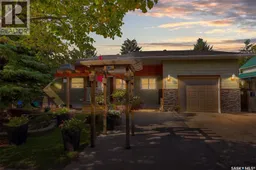 50
50
