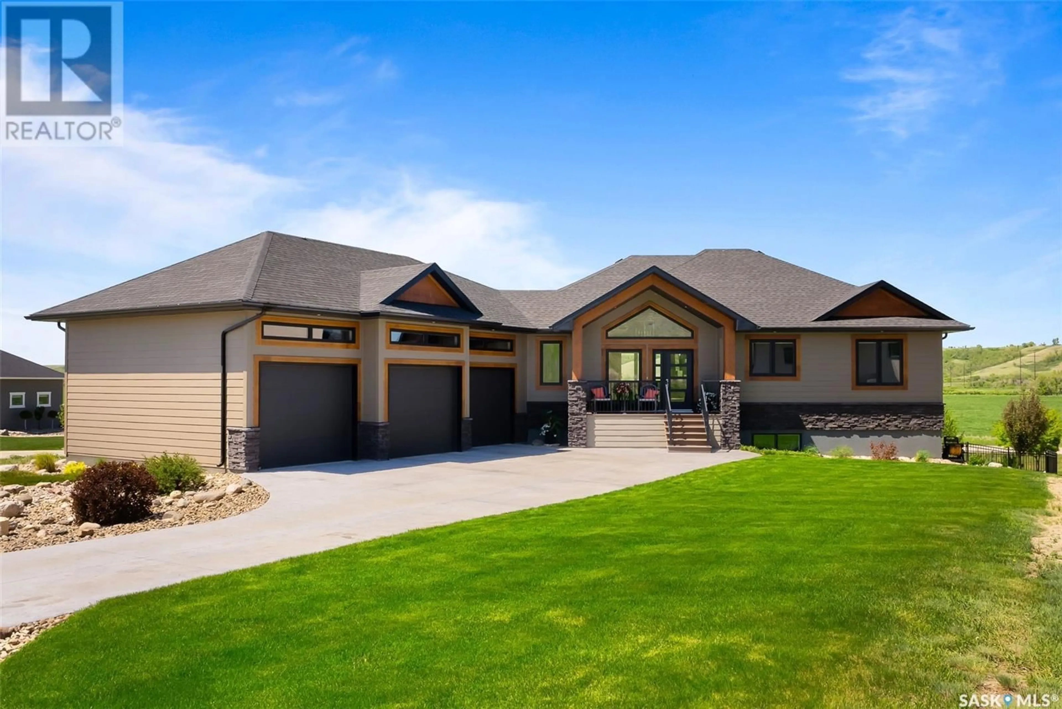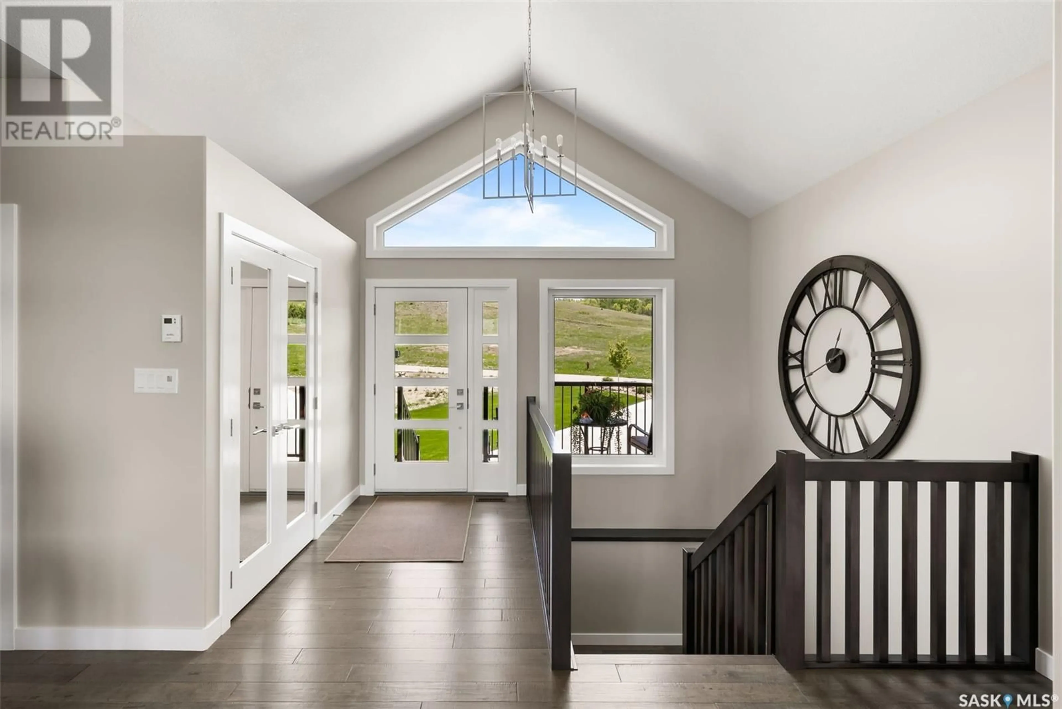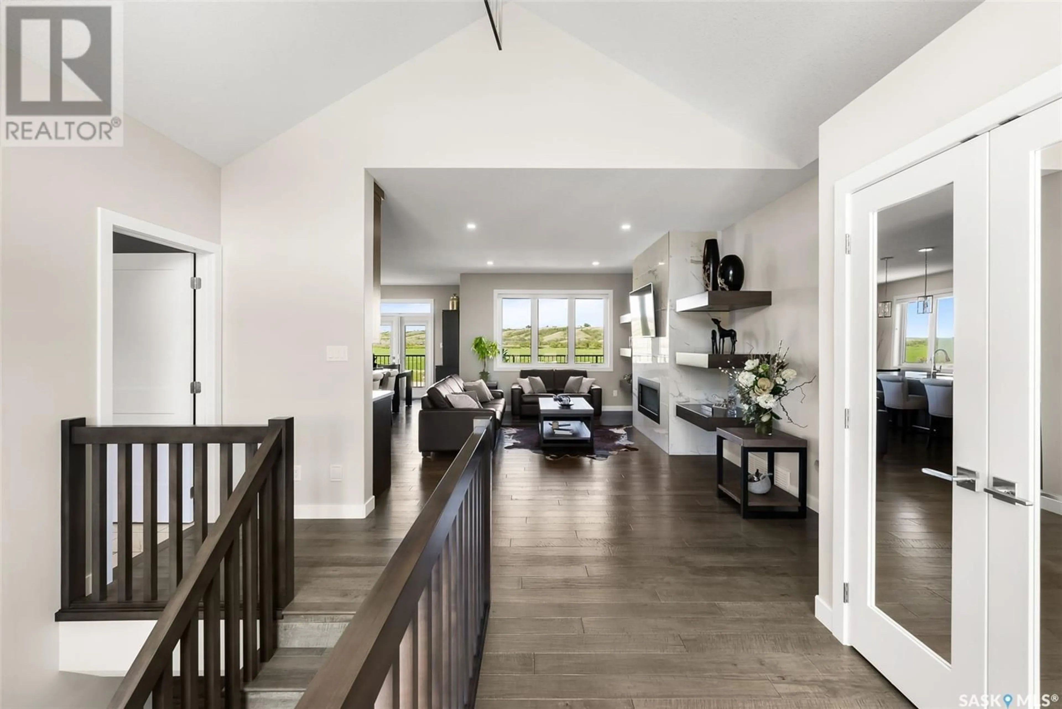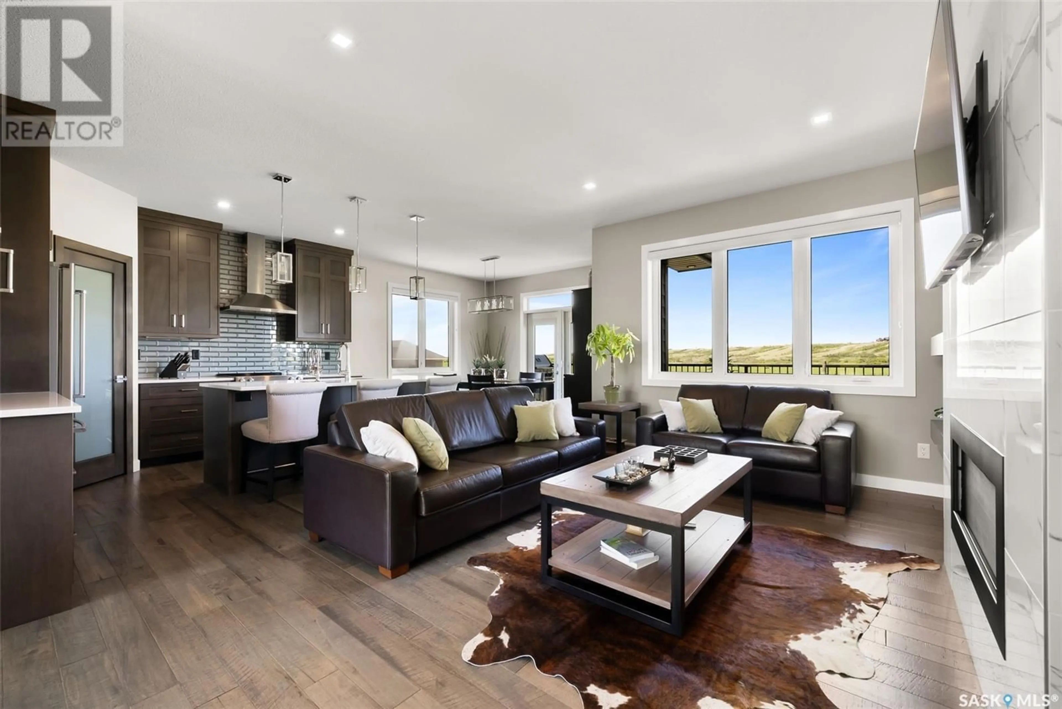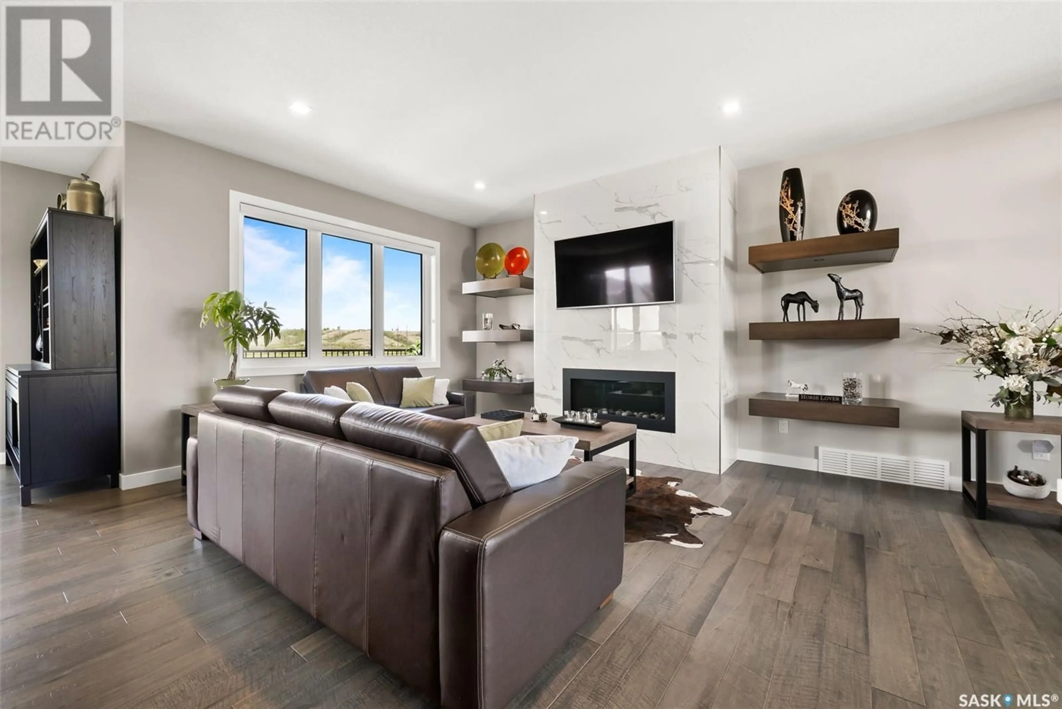130 PALOMINO DRIVE, Lumsden, Saskatchewan S0G3C0
Contact us about this property
Highlights
Estimated valueThis is the price Wahi expects this property to sell for.
The calculation is powered by our Instant Home Value Estimate, which uses current market and property price trends to estimate your home’s value with a 90% accuracy rate.Not available
Price/Sqft$576/sqft
Monthly cost
Open Calculator
Description
Stunning Walkout Bungalow with Valley Views in Prestigious Canyon Creek! Meticulously designed 2017-built home by Harmony Homes is nestled on a beautifully landscaped 1/3rd acre lot in the scenic Qu’Appelle Valley. Located in the Canyon Creek development fully serviced within the town of Lumsden and a short drive to Regina, this property offers the perfect blend of luxury, functionality, and tranquility. This pristine home offers over 3000 sq ft of luxurious living space. Main floor features 9 ft ceilings, engineered hardwood + oversized windows showcasing breathtaking valley views. Open-concept kitchen, dining, and living room are ideal for entertaining, highlighted by a sleek gas fireplace, quartz countertops, KitchenAid appliances & custom beechwood shelving w/ under-cabinet lighting. Patio doors w/ glass blinds leading to a large Duradeck upper deck spanning the back of the house w/ panoramic views of the valley. Spacious mudroom includes built-in cabinetry, a pet station, and access to the oversized heated triple garage with workbenches and cabinets, shelving, hot/cold wash tub sink, floor drain, and extended bays for ample parking and storage. The primary suite offers ultimate comfort with a spa-like ensuite that includes a stand-alone tub, double vanity, and a walk-in tiled shower with multiple shower heads. 2nd bedroom, full bath, and fully equipped laundry room with upper cabinetry and folding station complete the main floor. Downstairs, the fully finished walkout basement includes 8-foot ceilings, luxury vinyl plank flooring, a games area, a bright family room with fireplace, leading to the covered stamped concrete patio with gas firepit. 2 addt'l bedrooms, bathroom, and plenty of storage—including under-stair storage, cold room w. 2nd fridge + mechanical. Rare opportunity to own a luxury walkout bungalow with stunning views and upscale finishes in a private, peaceful community just minutes from city convenience. (id:39198)
Property Details
Interior
Features
Main level Floor
Foyer
9.2 x 5.5Living room
17.2 x 12.5Dining room
11.9 x 8.8Kitchen
13 x 9.6Property History
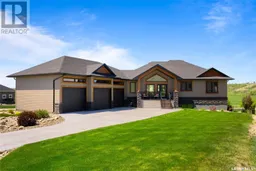 47
47
