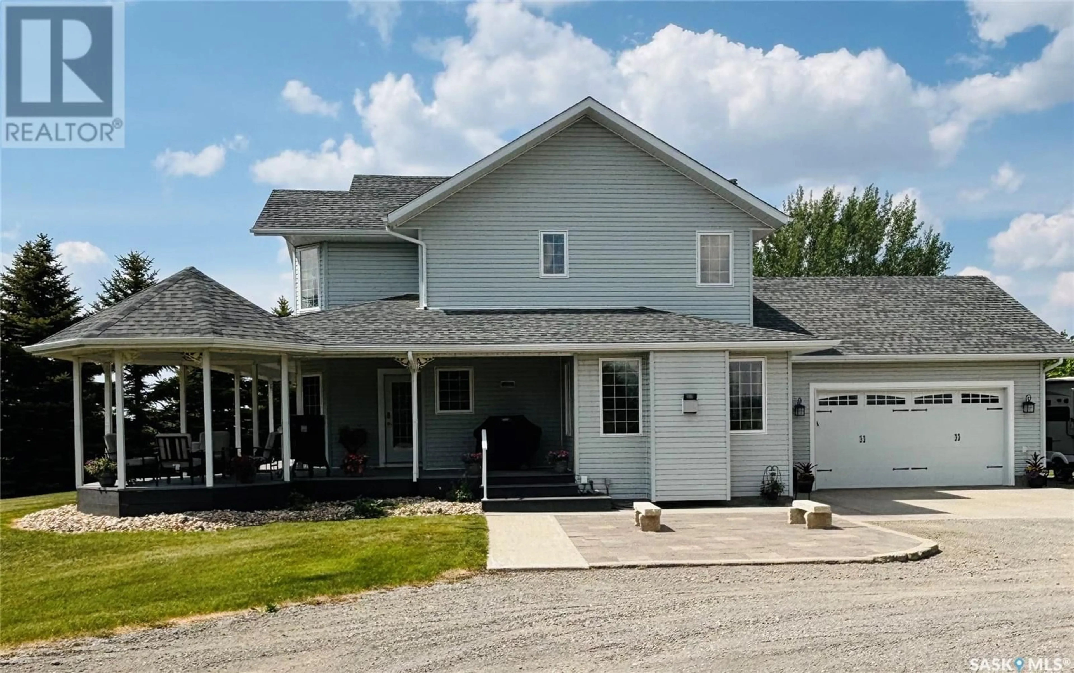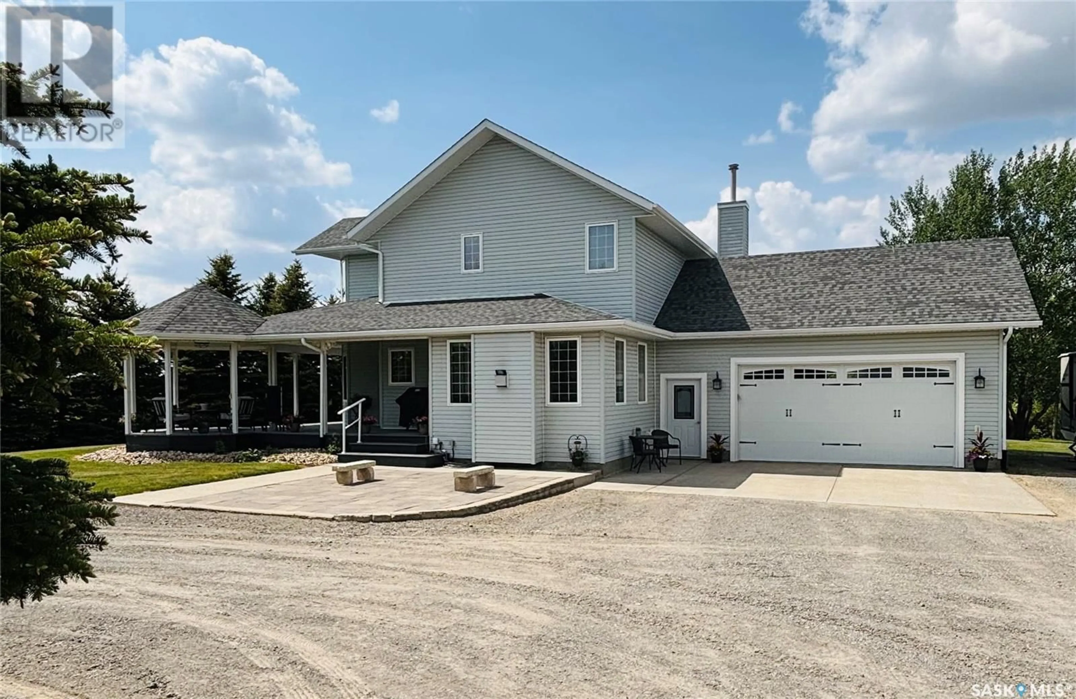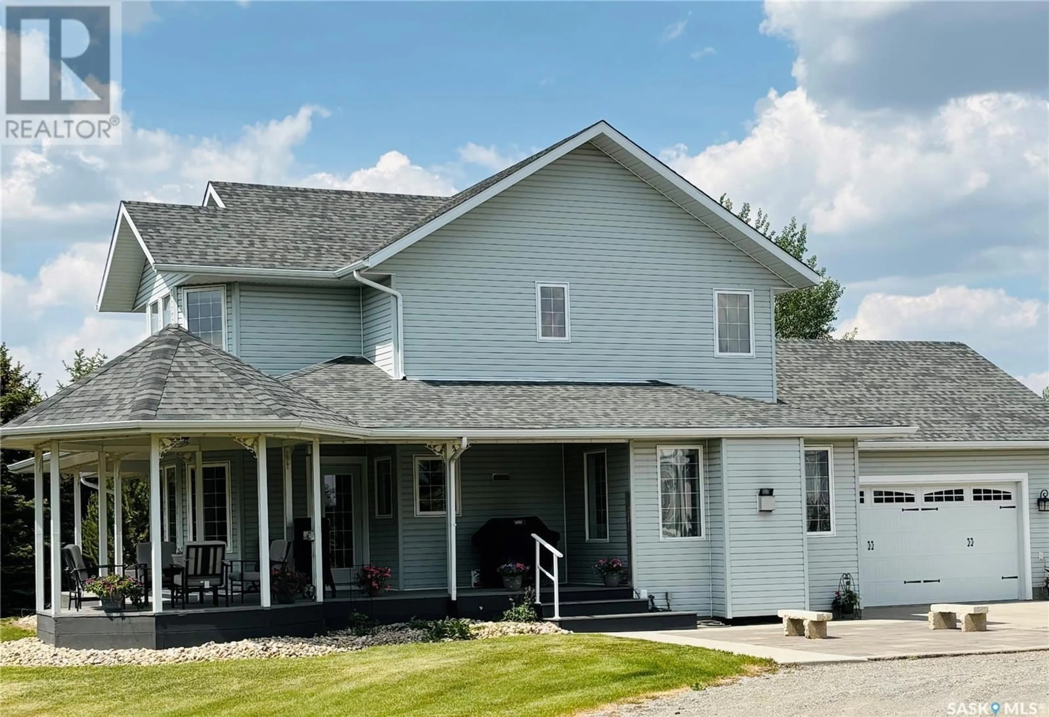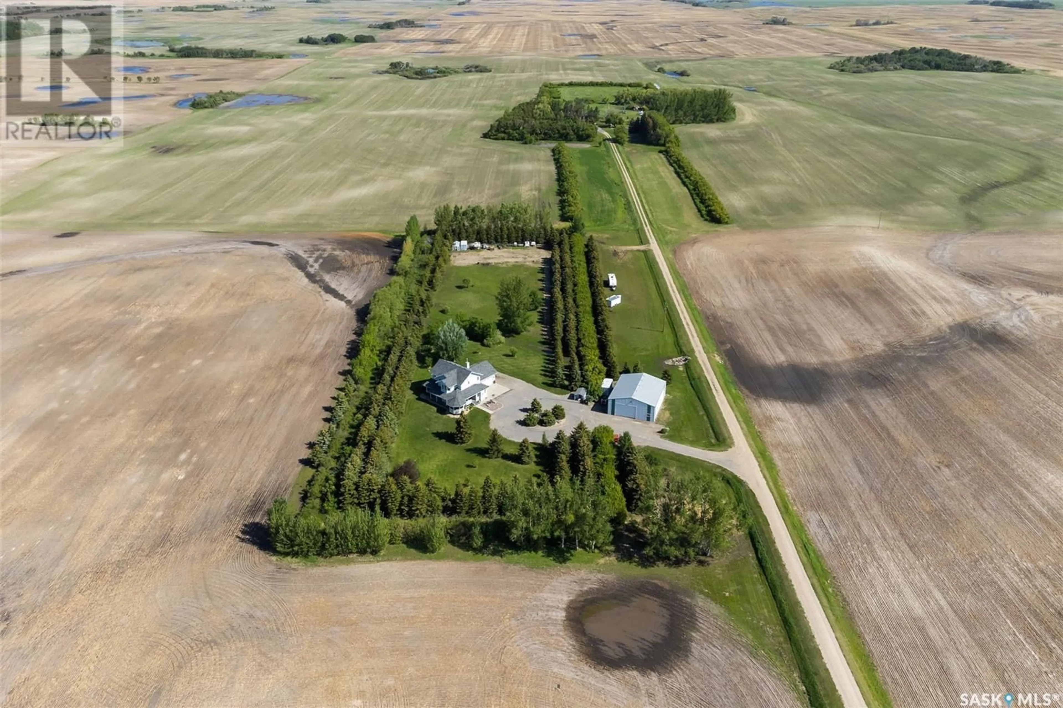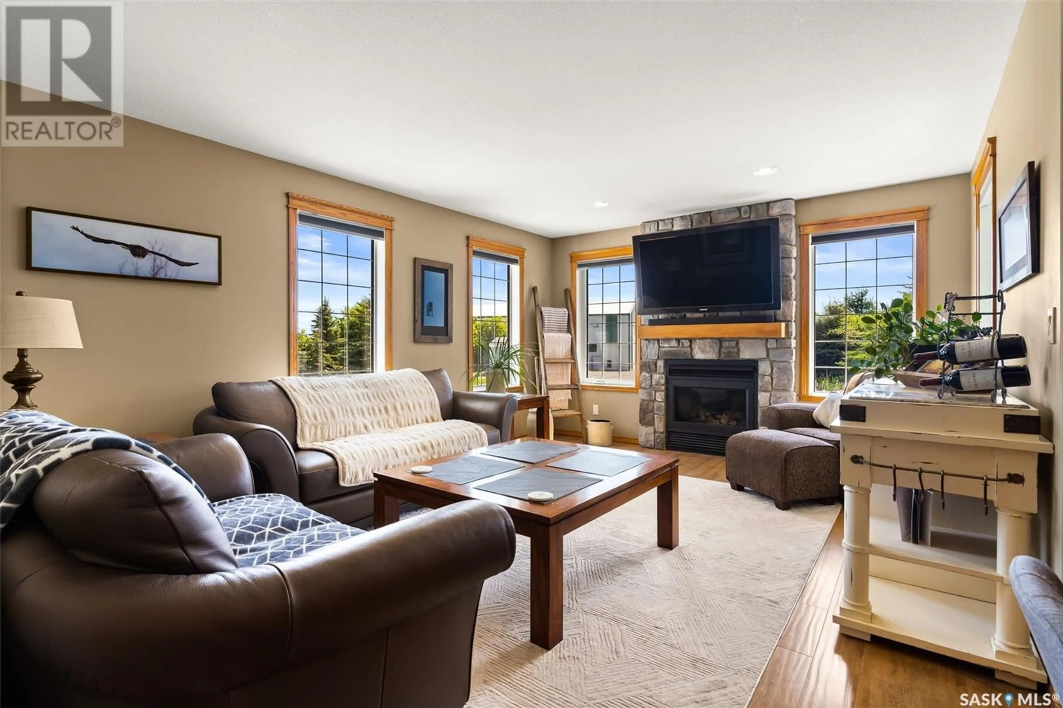GUST ACREAGE, Lumsden Rm No. 189, Saskatchewan S4R8R8
Contact us about this property
Highlights
Estimated ValueThis is the price Wahi expects this property to sell for.
The calculation is powered by our Instant Home Value Estimate, which uses current market and property price trends to estimate your home’s value with a 90% accuracy rate.Not available
Price/Sqft$417/sqft
Est. Mortgage$3,818/mo
Tax Amount (2024)$7,569/yr
Days On Market10 days
Description
Live the best of both worlds in this 2,128 sq ft home with shop on 8.2 acres less than 15 minutes from Regina! Beautifully finished and bright Yakobovich 2-story house with attached heated double garage and spacious main floor featuring kitchen with large pantry, granite counters and newer appliances, dining and living areas, bathroom, office, main floor laundry and utility room. Upstairs, you will find 4 bedrooms including a primary suite with ensuite and walk-in closet, full bathroom, and reading nook. The basement features an additional bedroom, rec room with bar and bathroom. Stroll to your attached gazebo and enjoy your morning coffee, overlooking the gorgeously finished park-like yard with fruit orchard and hundreds of spruce trees, perfect for hosting that next family reunion or wedding. The house was upgraded with 50-year shingles in 2017. Store your toys in the dream 40' x 50' natural gas heated shop with 14’ ceilings and 16x40 mezzanine on the second level. Access the property set back from the main grid via a private lane, where there is a 160 ft well with high water quality and quantity, septic system with pump out, and propane powered back-up generator for both the house and shop. Don’t miss this must-see property only minutes from the city. (id:39198)
Property Details
Interior
Features
Second level Floor
Bedroom
4pc Bathroom
Bedroom
12-2 x 10Primary Bedroom
215-2 x 11Property History
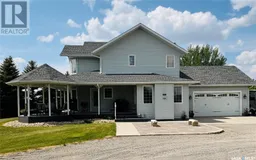 48
48
