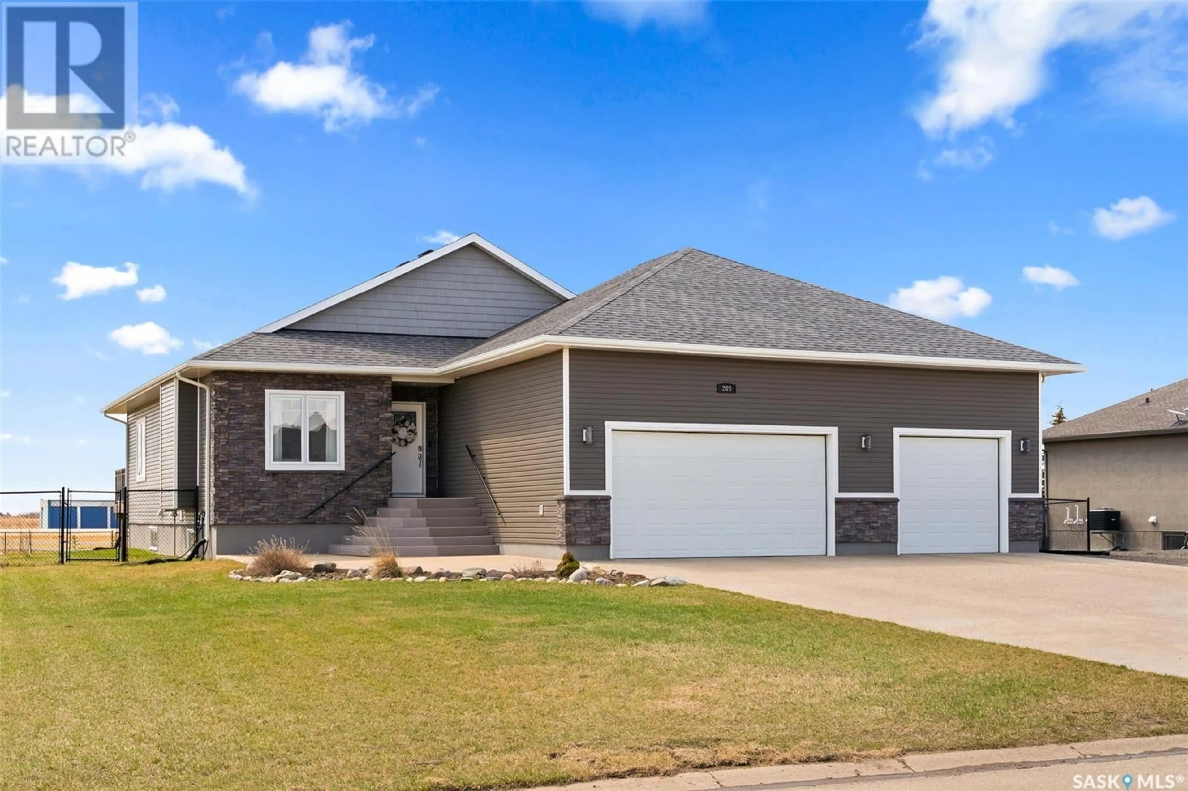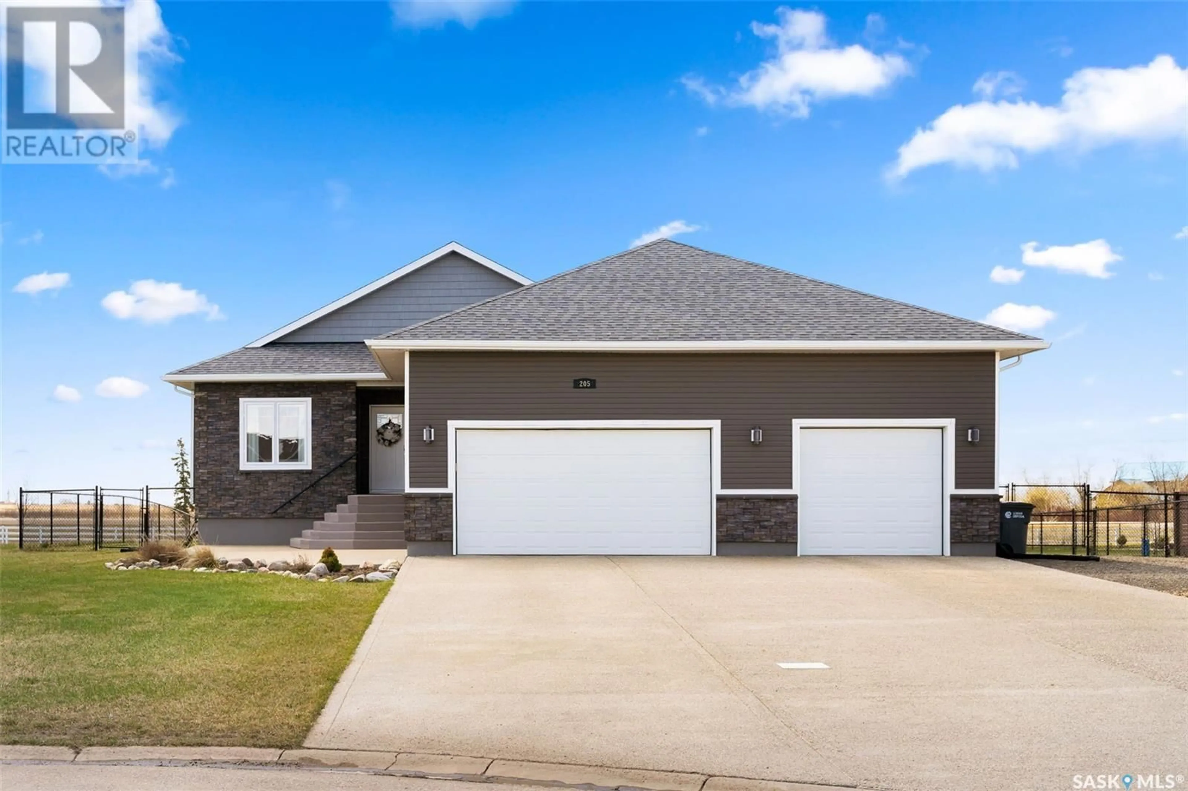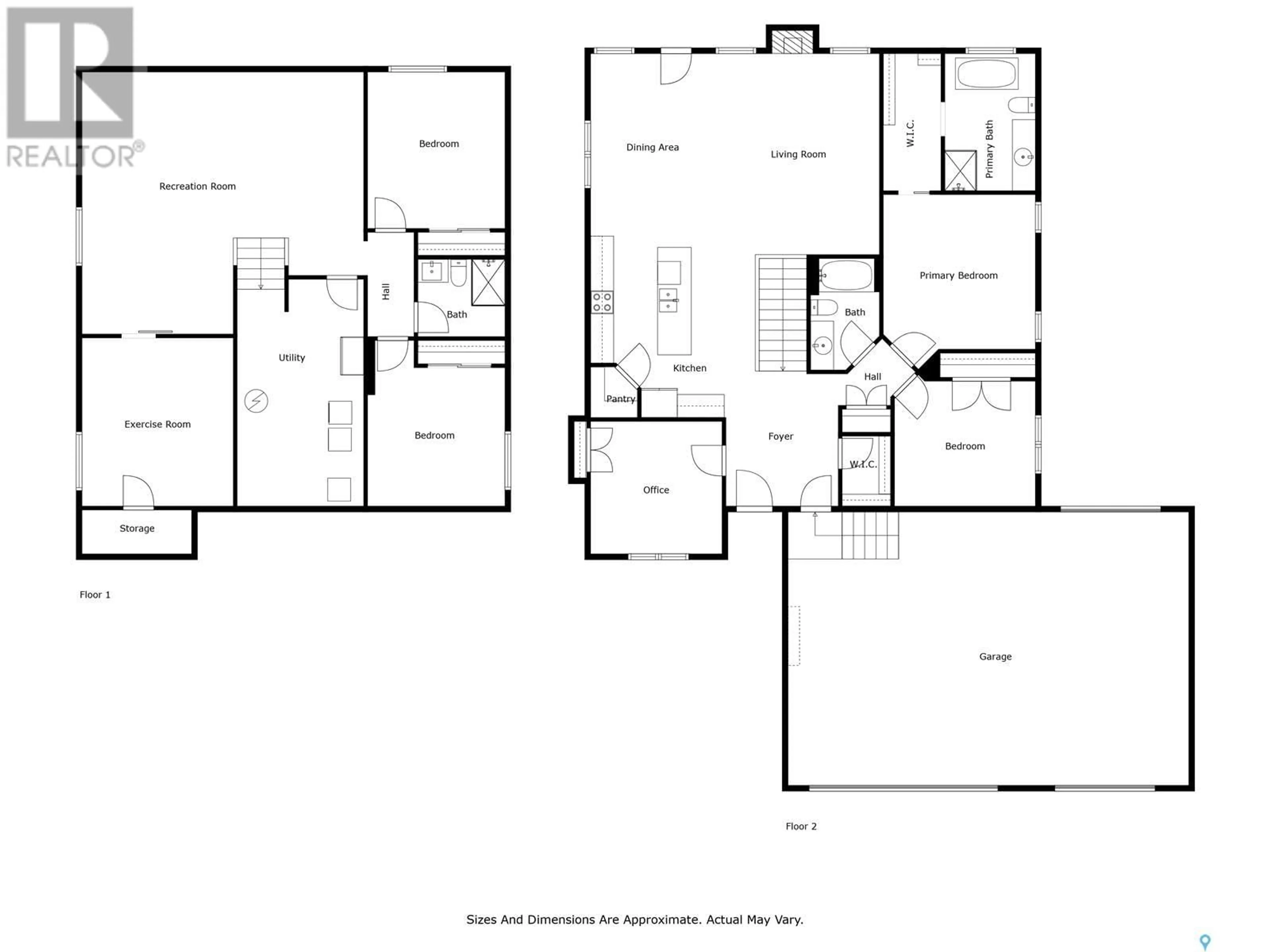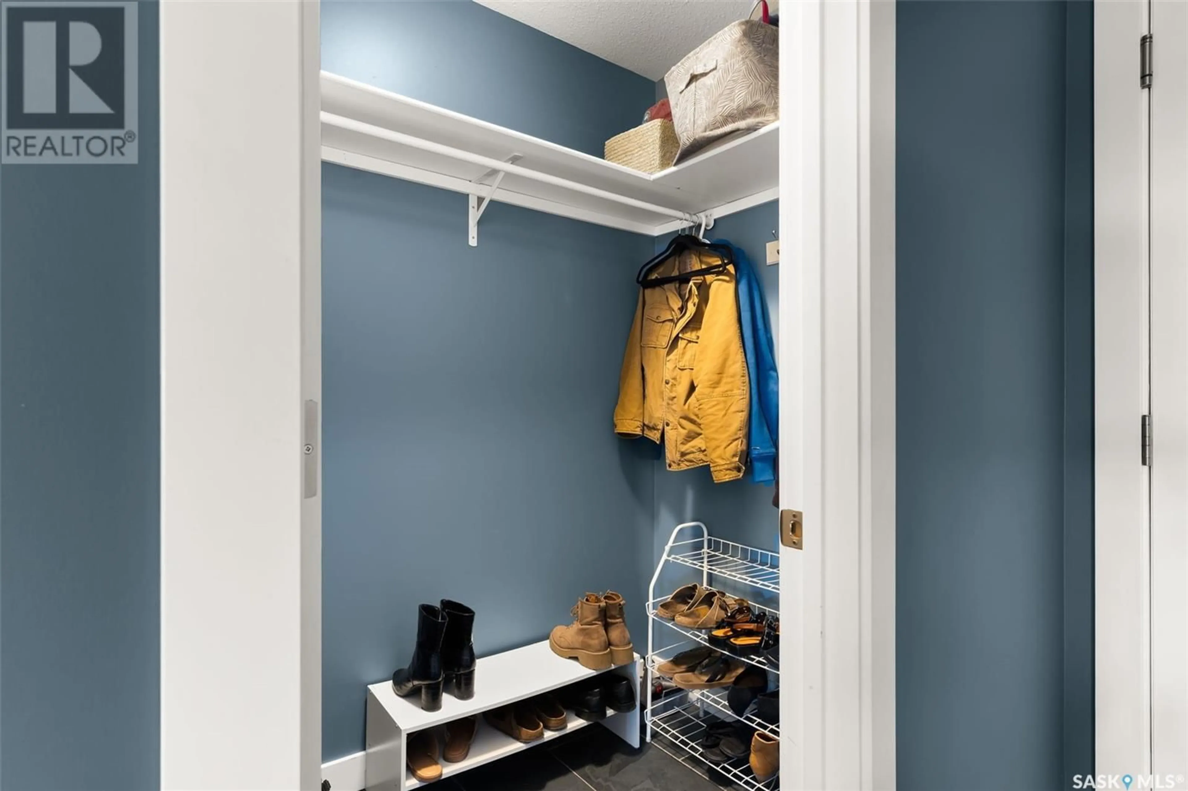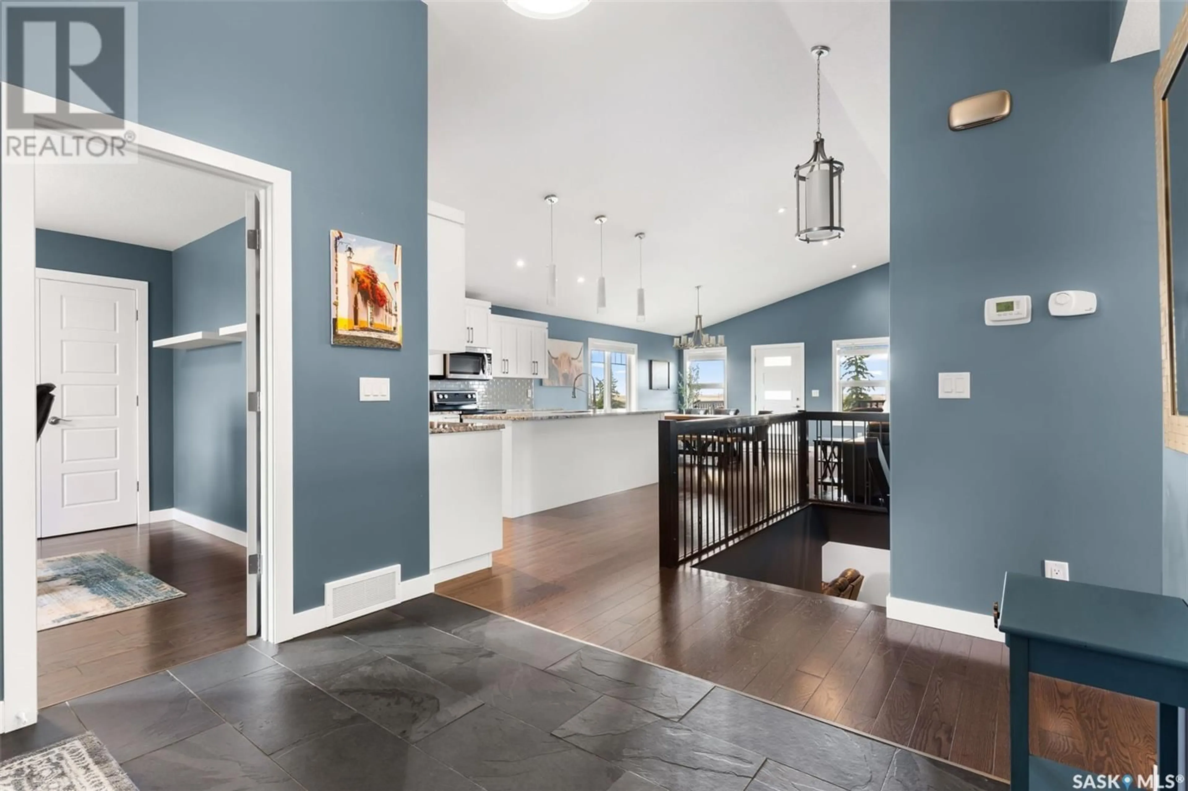205 EDGEWOOD DRIVE, Buena Vista, Saskatchewan S2V1C3
Contact us about this property
Highlights
Estimated valueThis is the price Wahi expects this property to sell for.
The calculation is powered by our Instant Home Value Estimate, which uses current market and property price trends to estimate your home’s value with a 90% accuracy rate.Not available
Price/Sqft$373/sqft
Monthly cost
Open Calculator
Description
Tired of city living? Come check out this fantastic 1608 sq ft home in Buena Vista 35 min to Regina on pavement the whole way. The home features a large foyer, slate tile, open concept floor plan, vaulted ceiling to give an open inviting feel. The kitchen features granite countertops with an eat-up island, subway tile backsplash, white cabinets with soft close doors & drawers, a corner pantry, stainless steel appliances & spacious dining area. Hardwood flows throughout the main area. The living room features a gas fireplace with stack stone. The large back deck and 26*16 stamped concrete patio with a huge backyard are perfect for entertaining! The master bedrooms walk-in closet has tile flooring, built-in shelving & leads to the 4pc ensuite with soaker tub, corner tile shower, in floor heat, & granite vanity. Two additional bedrooms complete this level. The Fully finished basement includes 2 large bedrooms, family room, 3pc bathroom and dream home gym. The basement has radiant infloor heat. Lot size is a half an acre, fully fenced backyard ( maintenance free) with gate access to the backyard, plenty of room for camper, boat, trailer etc. The oversized triple attached garage is insulated & finished with OSB, Shelves & workbench. On the single side of the garage you can drive through to the back yard. Driveway is 56 ft long x 38 ft wide. Underground sprinklers in the front yard. Edgewood Estates is a great place to raise a family with busing to schools, close to all amenities, groceries, curbside recycling, garbage pickup, community septic system (no pump outs required). (id:39198)
Property Details
Interior
Features
Main level Floor
Foyer
8' x 9'7Bedroom
11'4 x 10'11Kitchen
15'2 x 13'11Dining room
16'6 x 13'11Property History
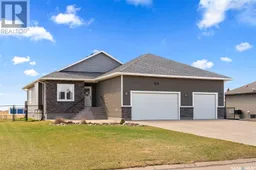 50
50
