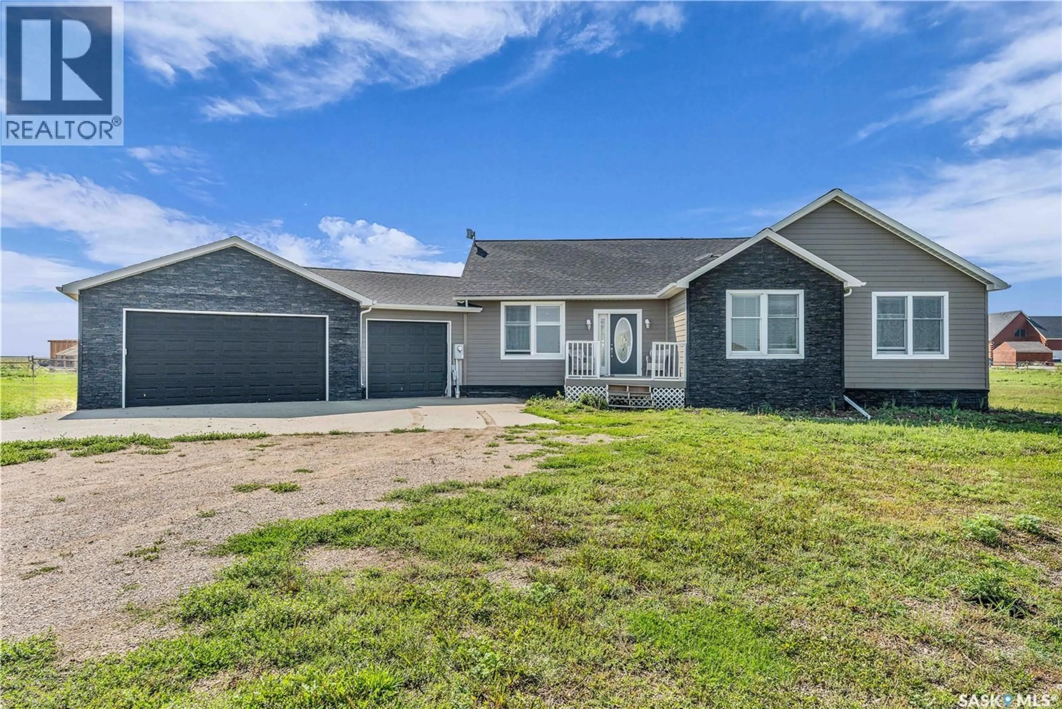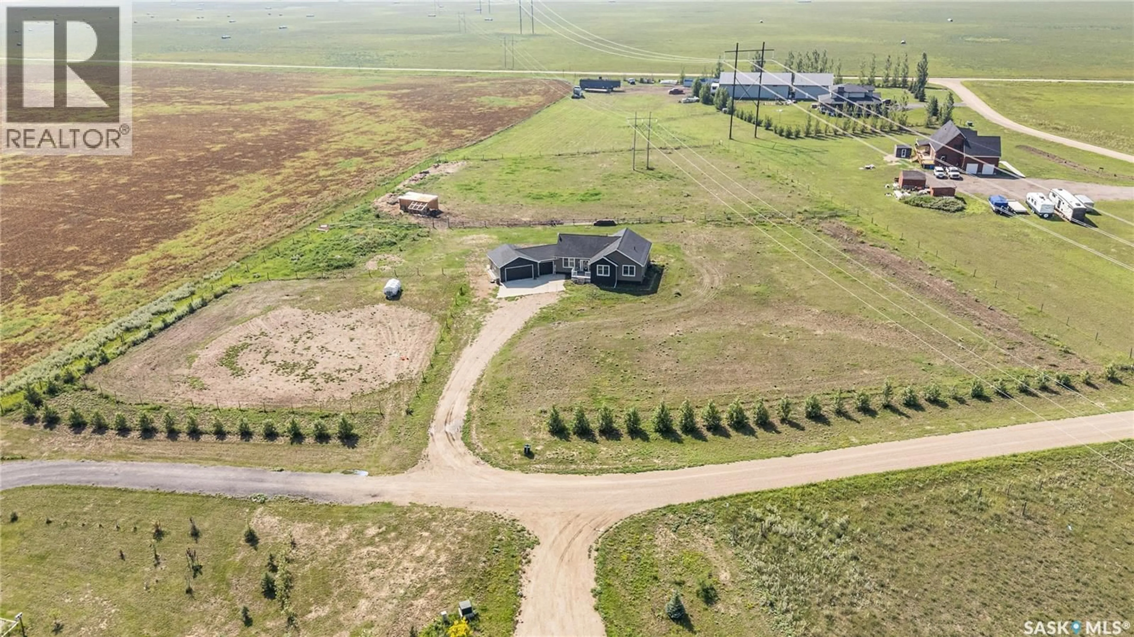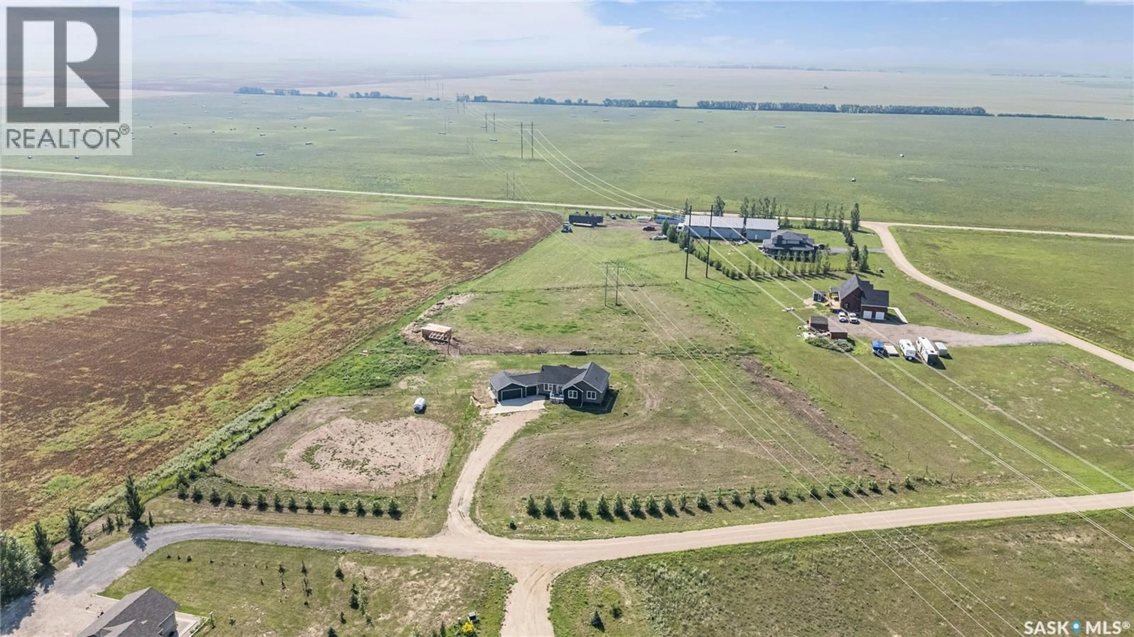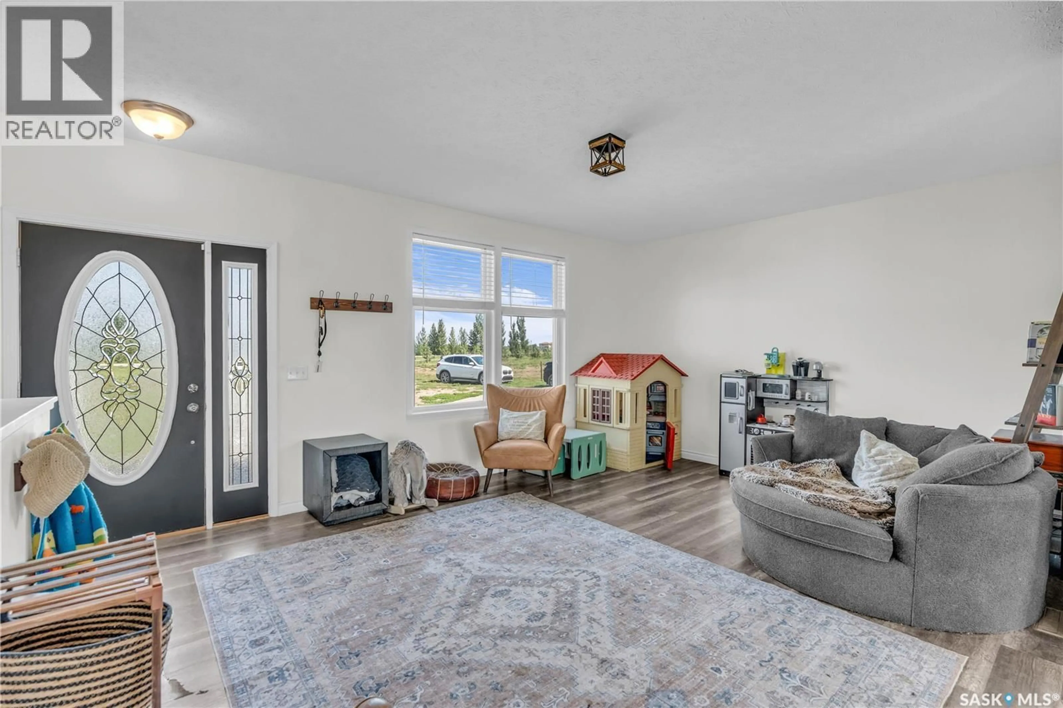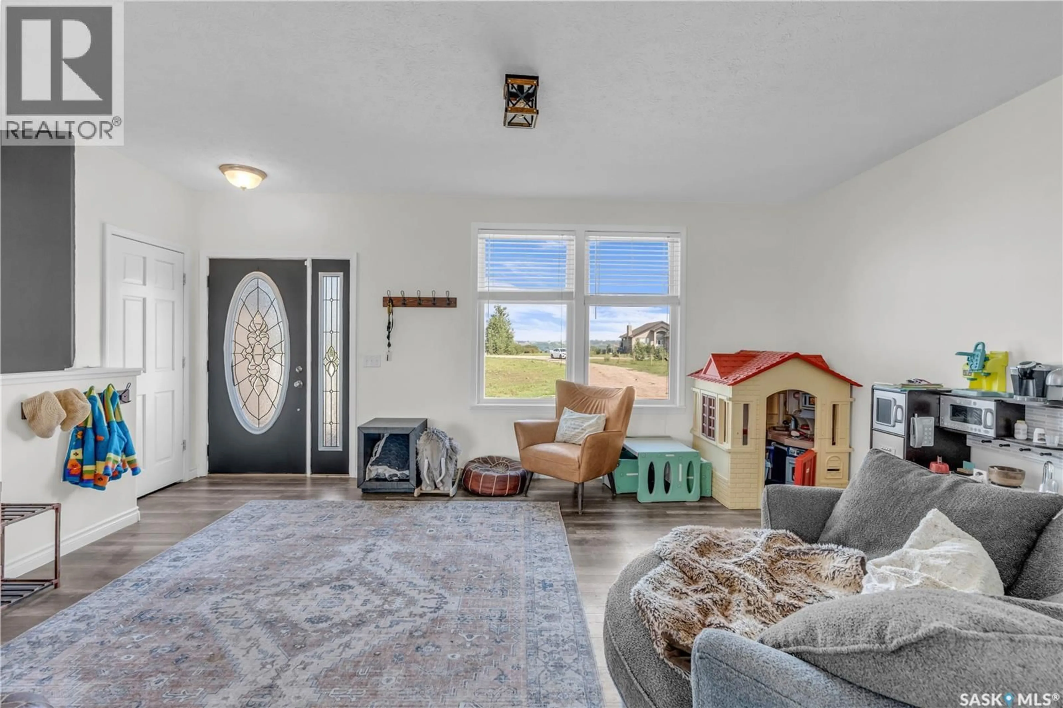8 EROS BAY, Lumsden, Saskatchewan S0G3C0
Contact us about this property
Highlights
Estimated valueThis is the price Wahi expects this property to sell for.
The calculation is powered by our Instant Home Value Estimate, which uses current market and property price trends to estimate your home’s value with a 90% accuracy rate.Not available
Price/Sqft$380/sqft
Monthly cost
Open Calculator
Description
Welcome to 8 Eros Bay, an urban acreage on the outskirts of the desirable community of Lumsden. Located in Minerva Ridge at the top of the Lumsden valley, this property offers the best of both worlds - a 1708 sq. ft. raised bungalow with triple car attached garage and 4.16 acres to enjoy the peaceful Lumsden view. As you enter the home, you are greeted by a light, airy open-concept living, kitchen, dining and family room. The kitchen offers maple cabinetry, island seating with plenty of workspace, a stainless-steel appliance package including a gas stove and tons of storage. The triple car insulated and heated attached garage can be accessed off the kitchen. The spacious primary bedroom includes a 5-piece ensuite, large walk-in closet and looks out into the back yard and pasture. 2 additional large bedrooms, an additional 4-piece bathroom and main floor laundry complete the main level. The finished lower level offers a huge rec room, 2 additional bedrooms, another 4-piece bathroom, a flex space to be used for whatever you'd like and a large utility/storage room. The foundation is ICF and offers energy efficiency as well as temperature control. Heading outside, this property is zoned R2 which means large animals, including horses, are allowed. The lot is 4.16 acres with a pasture area and a horse shelter (no water in the shelter). If you've ever dreamed of a hobby farm, this may be the perfect place to start your next chapter. With school bus service to Lumsden and all amenities offered in this charming town, this is truly a great opportunity. (id:39198)
Property Details
Interior
Features
Main level Floor
Living room
18.6 x 13.5Kitchen
13.2 x 21Dining room
8.11 x 13.2Primary Bedroom
13.3 x 14.5Property History
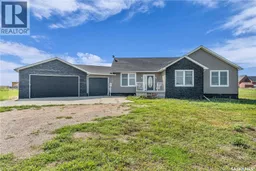 50
50
