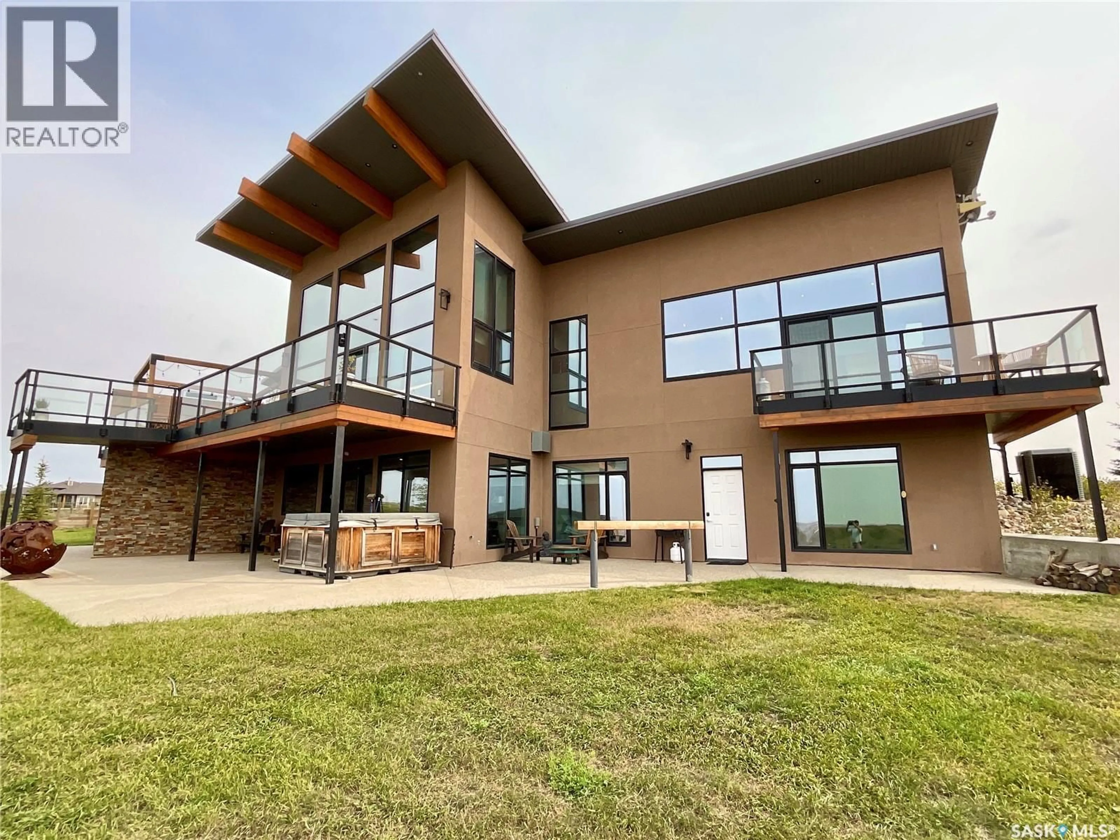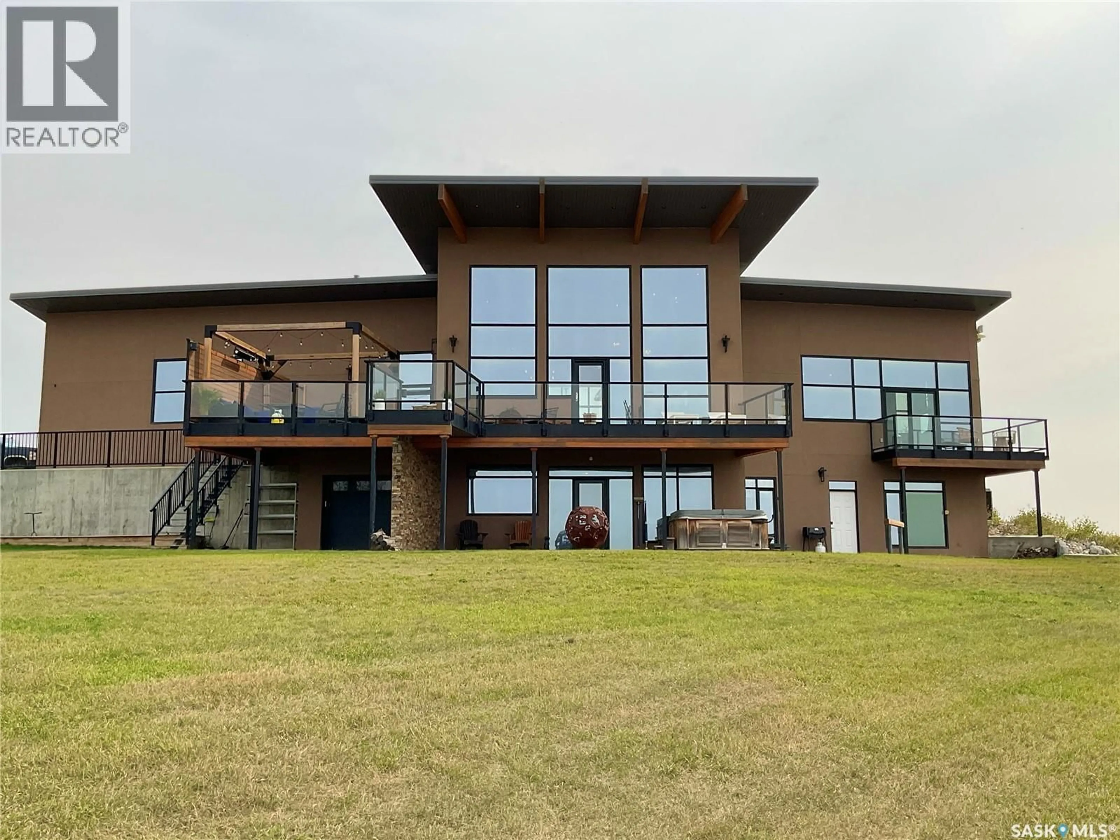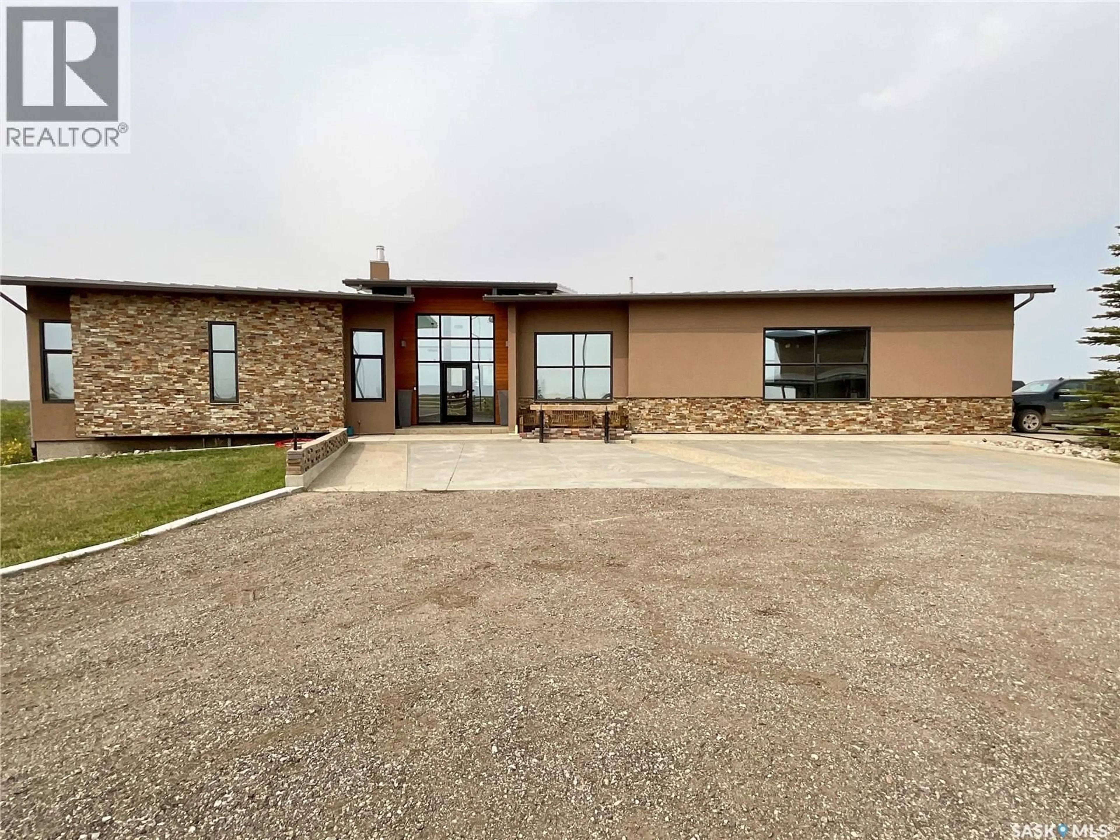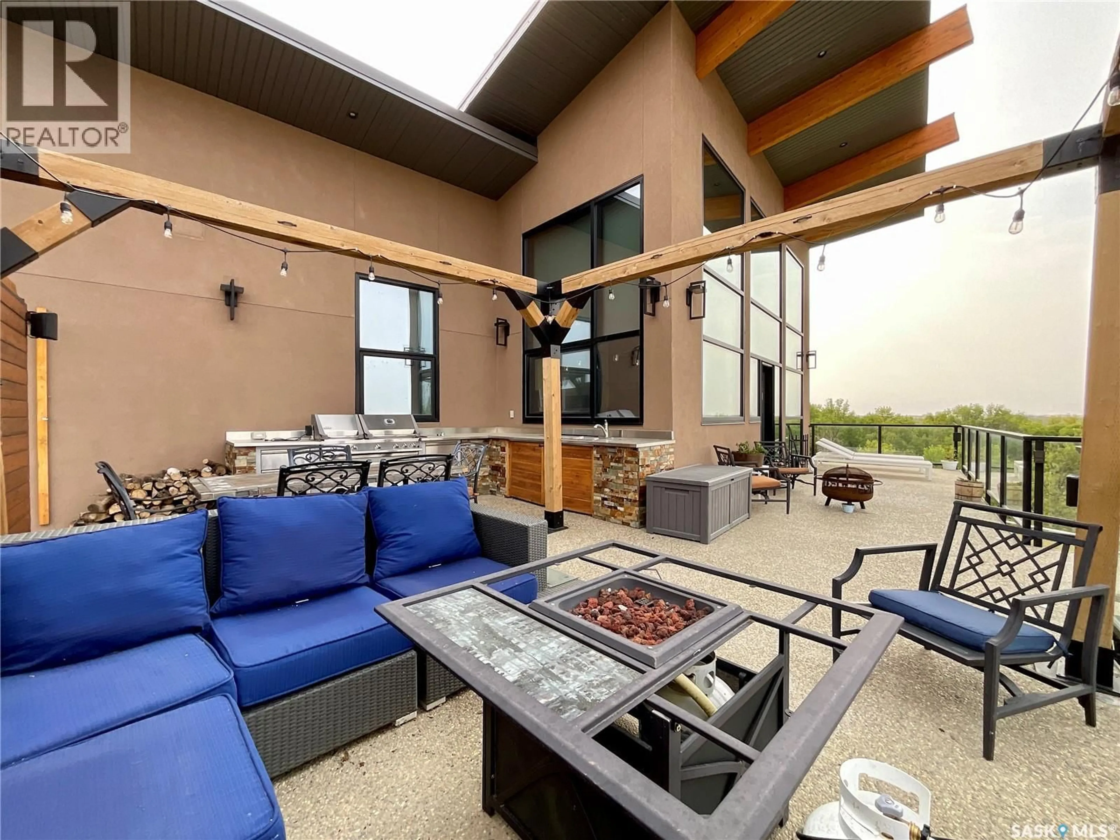40 APOLLO DRIVE, Lumsden Rm No. 189, Saskatchewan
Contact us about this property
Highlights
Estimated valueThis is the price Wahi expects this property to sell for.
The calculation is powered by our Instant Home Value Estimate, which uses current market and property price trends to estimate your home’s value with a 90% accuracy rate.Not available
Price/Sqft$395/sqft
Monthly cost
Open Calculator
Description
Experience 40 Apollo Drive in the Acreages at Minerva Ridge near Lumsden. From the powered gate and lit lane, this 5-bedroom, 4-bath home offers 2,200 sq. ft. on the main plus a full walkout level, including a private entrance suite for extended family or a caregiver. Floor-to-ceiling curtain wall windows showcase the Wascana and Qu’Appelle valleys, filling the home with light. Built for comfort and efficiency, the home features zoned in-floor hydronic heating, high-efficiency boiler, gas furnace with A/C backup, spray foam insulation, EIFS stucco, triple-pane argon windows, and a 12.6 kW solar system powering both house and barn—keeping costs near net zero. The kitchen includes a built-in gas cooktop, double wall oven, drawer microwave, fridge, dishwasher, and a butler’s pantry with upright freezer and extra fridge. A mudroom with built-ins sits just off the garage. Technology upgrades include RA2 automation for blinds, lights, climate, and locks, whole-home audio, five video screens, Ring security, an 8-camera CCTV system, and permanent holiday lights. The lower level adds a wet bar, games area, and gym with overhead door for fresh air workouts. Outside, enjoy a covered patio with built-in BBQ, 8-person hot tub, and heater. A heated 1,080 sq. ft. garage and 35x70 insulated barn/shop provide storage, stalls, tack room, hay loft, and heated workshop. Equine features include a 100x180 LED-lit riding arena, two fenced pastures with solar fencing, and automatic water systems. Extras include a reinforced secure room, 200-amp service, water softener, and custom cold storage. Lumsden’s schools and amenities are minutes away, with Regina only a 15-minute drive. Purchasers also have first right of refusal on the adjoining 3-acre parcel. https://youtu.be/mPkNdWGtmeE (id:39198)
Property Details
Interior
Features
Main level Floor
Kitchen
11'10" x 17'11"Living room
12'8" x 11'10"Dining room
15'1" x 12'1"Primary Bedroom
12' x 26'5"Property History
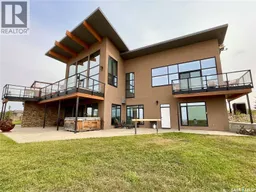 49
49
