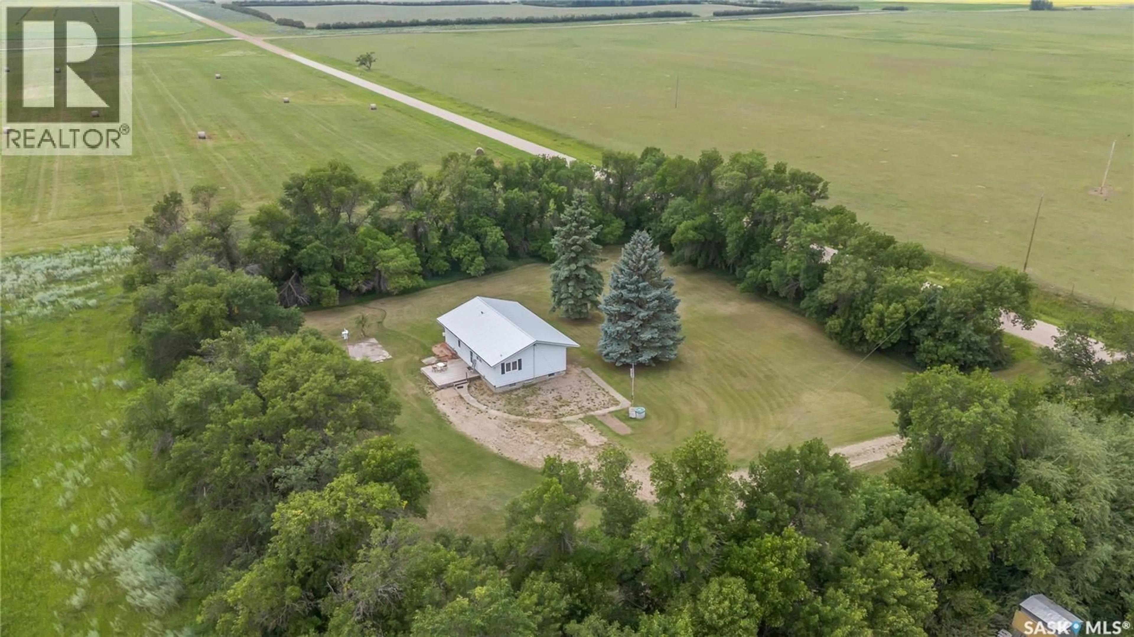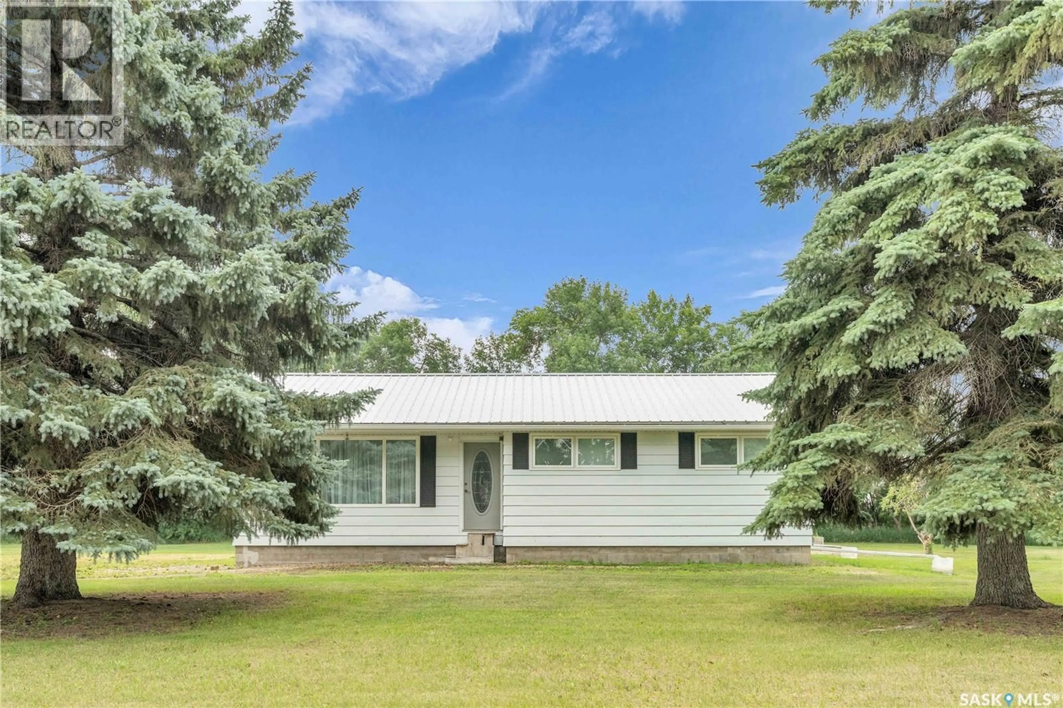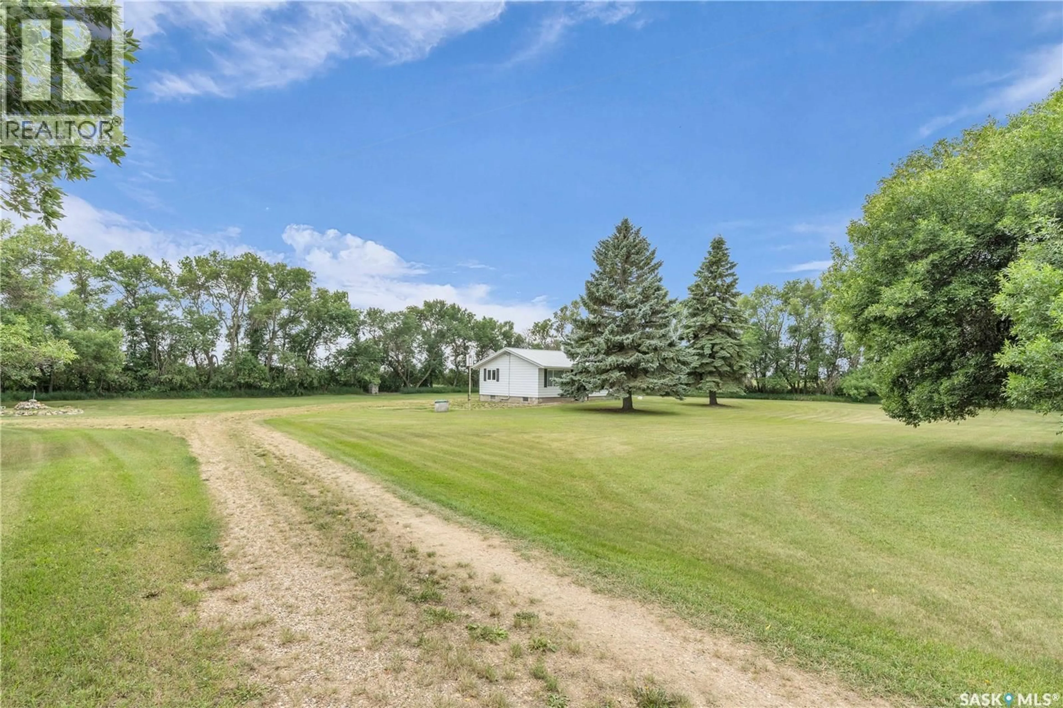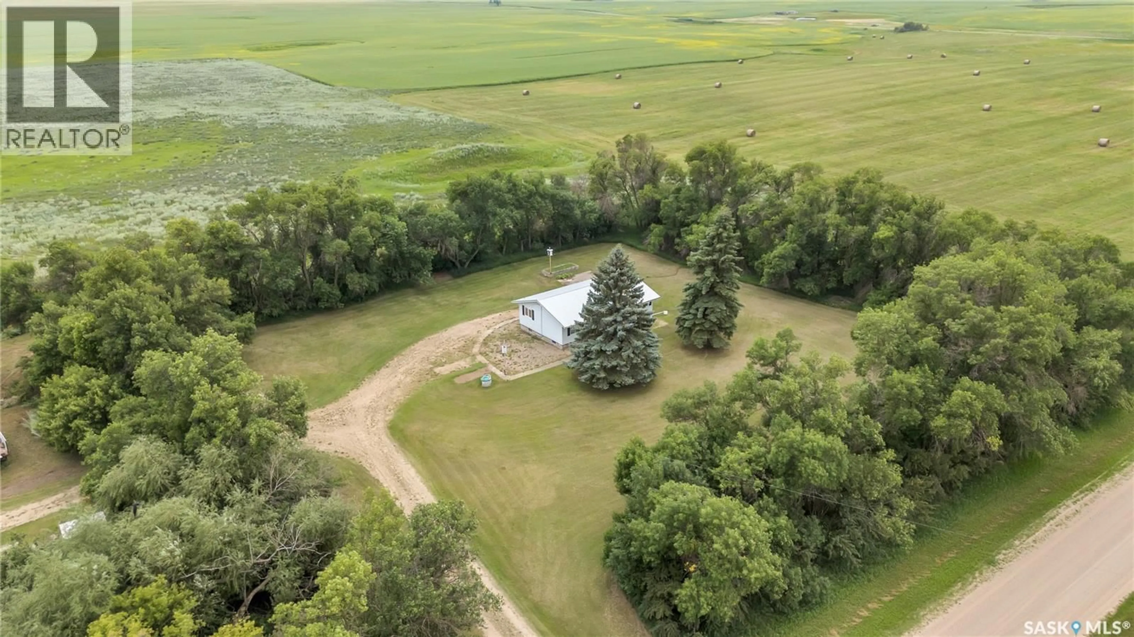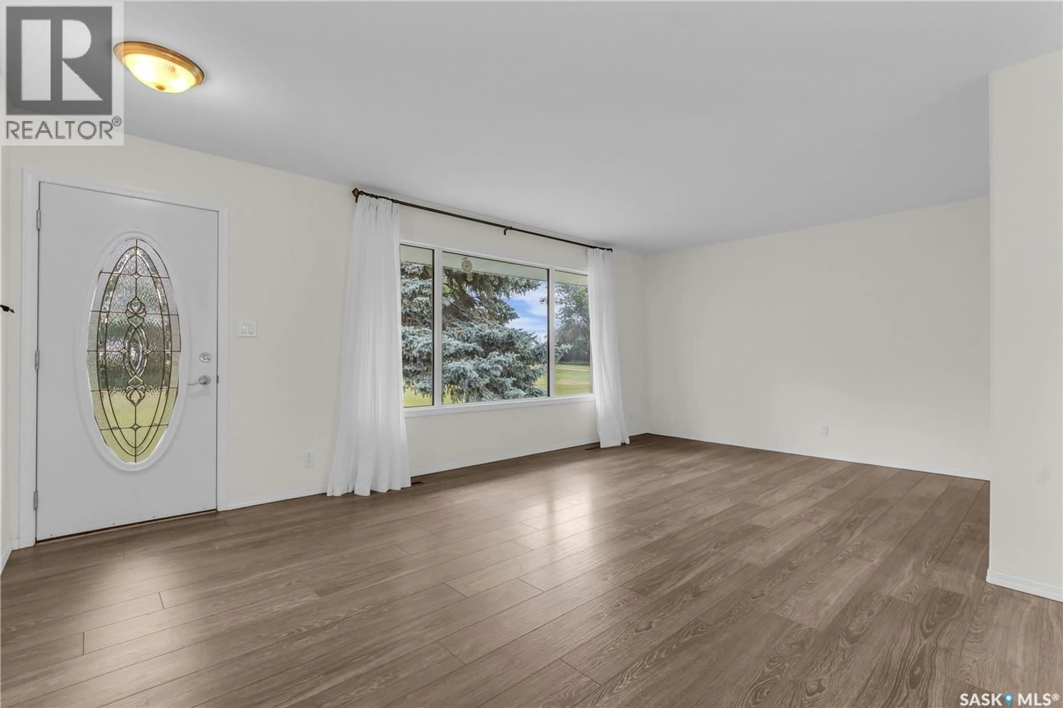HAPPY SCHOOL ACREAGE, Lost River Rm No. 313, Saskatchewan S0K0C0
Contact us about this property
Highlights
Estimated valueThis is the price Wahi expects this property to sell for.
The calculation is powered by our Instant Home Value Estimate, which uses current market and property price trends to estimate your home’s value with a 90% accuracy rate.Not available
Price/Sqft$308/sqft
Monthly cost
Open Calculator
Description
Great, affordable, acreage opportunity South East of Saskatoon. (under 45 kms from the South Costco). South West of Allan. You will appreciate the mature trees surrounding the house (previous "Happy School" yard site). The 1,136 sq ft bi-level home was renovated in 2008. New windows, doors, insulation, drywall, flooring and a new metal roof. The main floor features an open concept with an eat-in kitchen, large living room, 5ft shower in the main bathroom, spacious primary bedroom and a second bedroom. There is a 2 piece bath at the back entrance. The basement is open for your development. There are 2 water supplies that service the home. The bored well is currently in use to supply the home. The Allan South Rural Water Utility (treated water line) is plumbed to the house. There are misc. old buildings, corrals and some fencing. The balance of land is in hay. There is space to expand for additional buildings and raise horses, livestock, poultry and small animals. There will be a Public Open House on Saturday, August 9th from 11:00 AM to 1:00 PM. Come and view this private property and make your next step to living in the country and experiencing all the wonderful aspects of country living. All Offers will be presented on Tuesday, August 12th at 3:00 PM. (id:39198)
Property Details
Interior
Features
Main level Floor
Kitchen/Dining room
10'7" x 16'2"Living room
12' x 19'7"Primary Bedroom
10'5" x 17'9"Bedroom
9'11" x 12'11"Property History
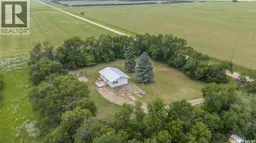 47
47
