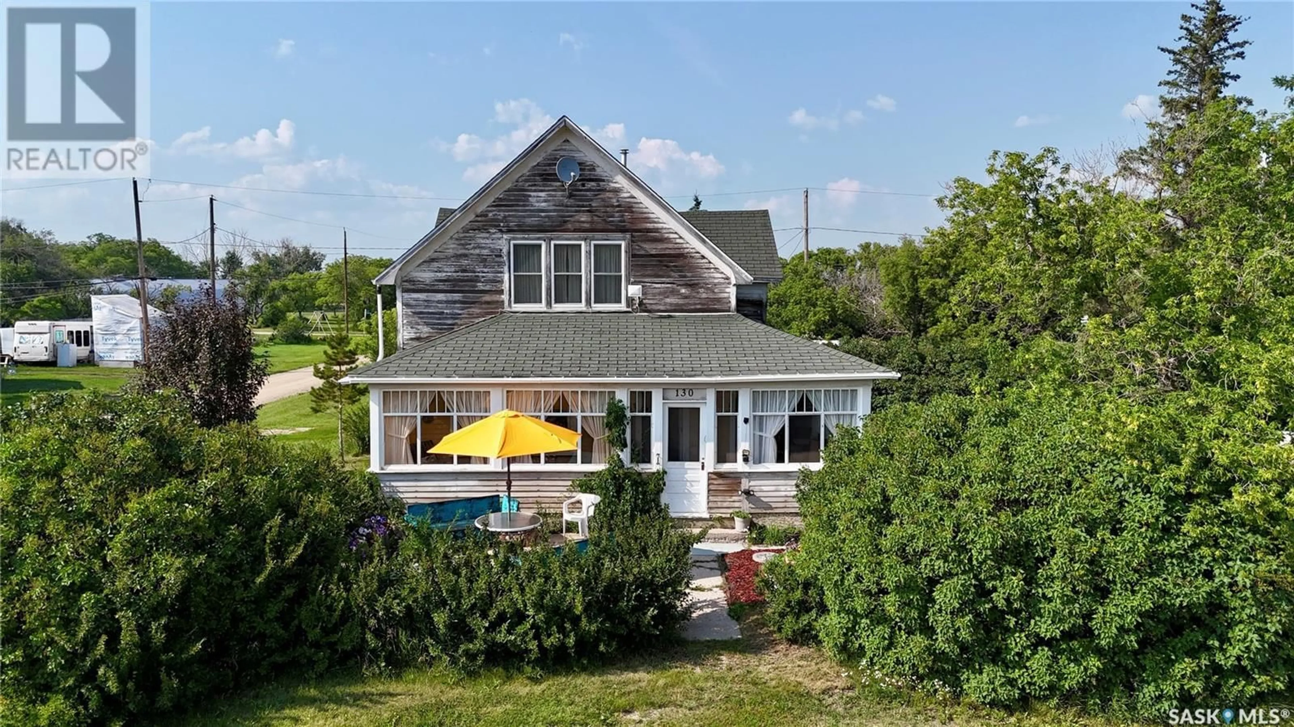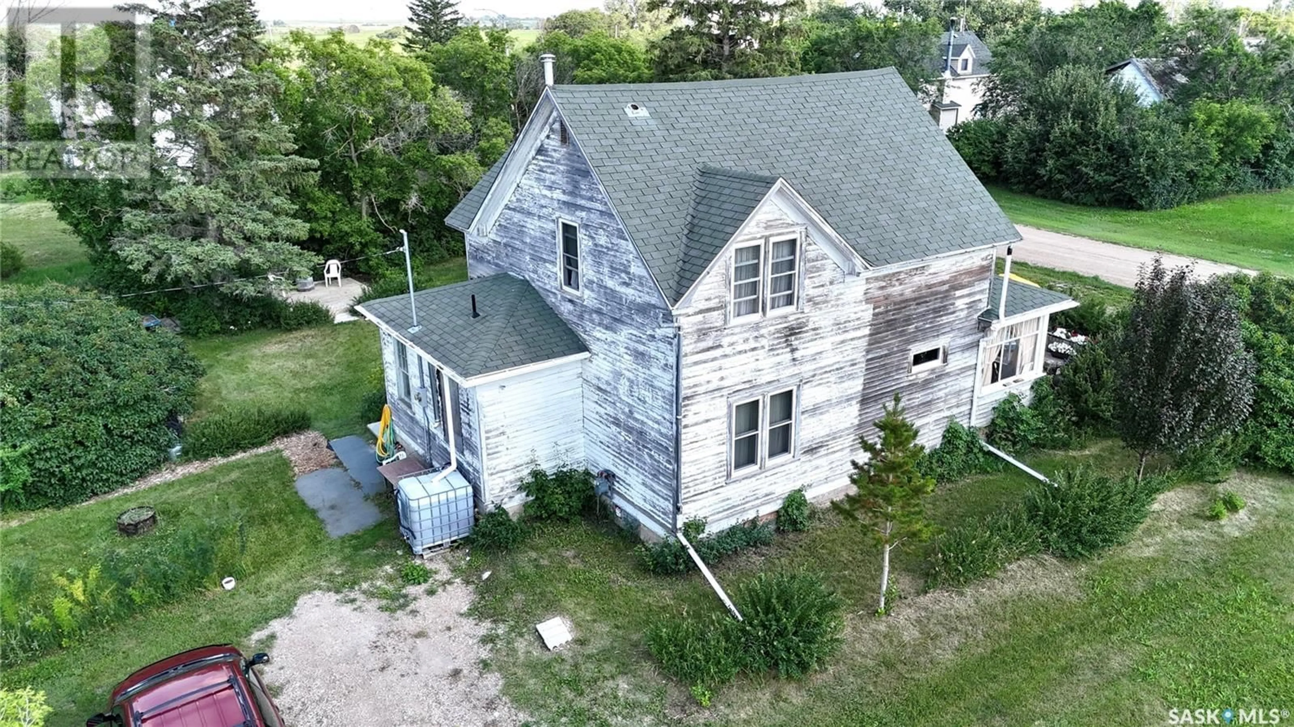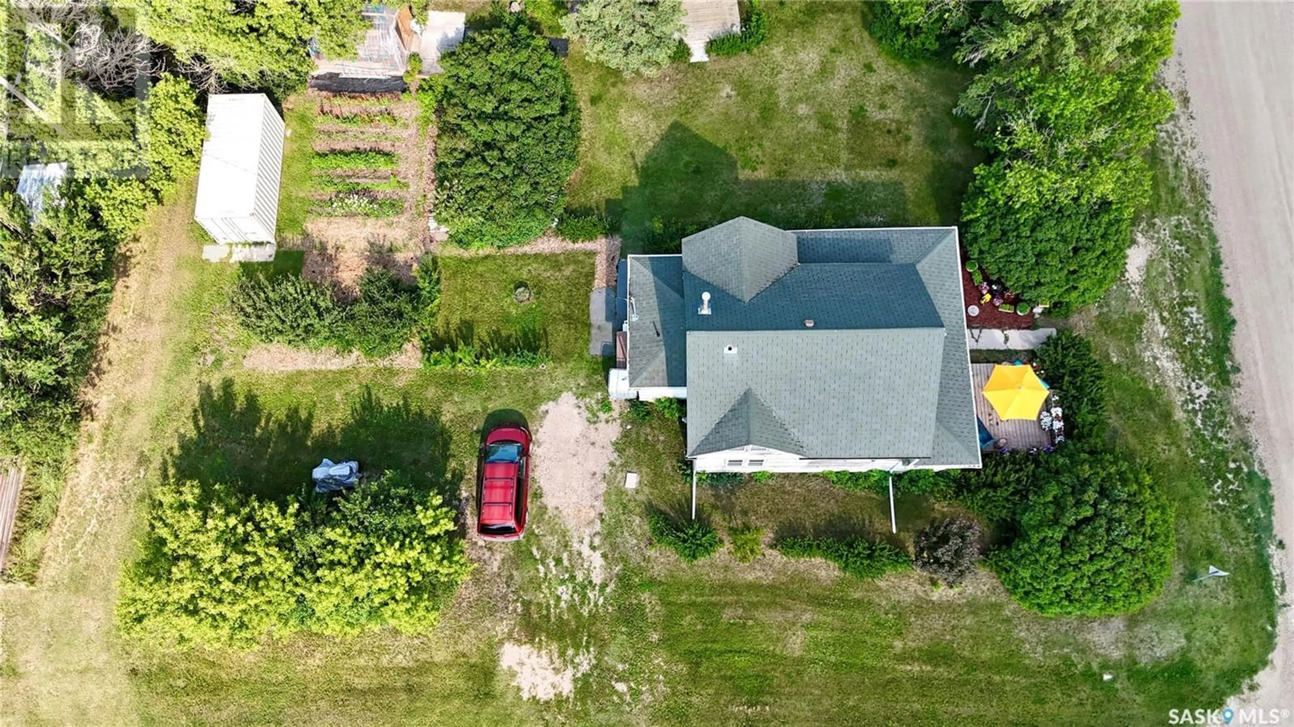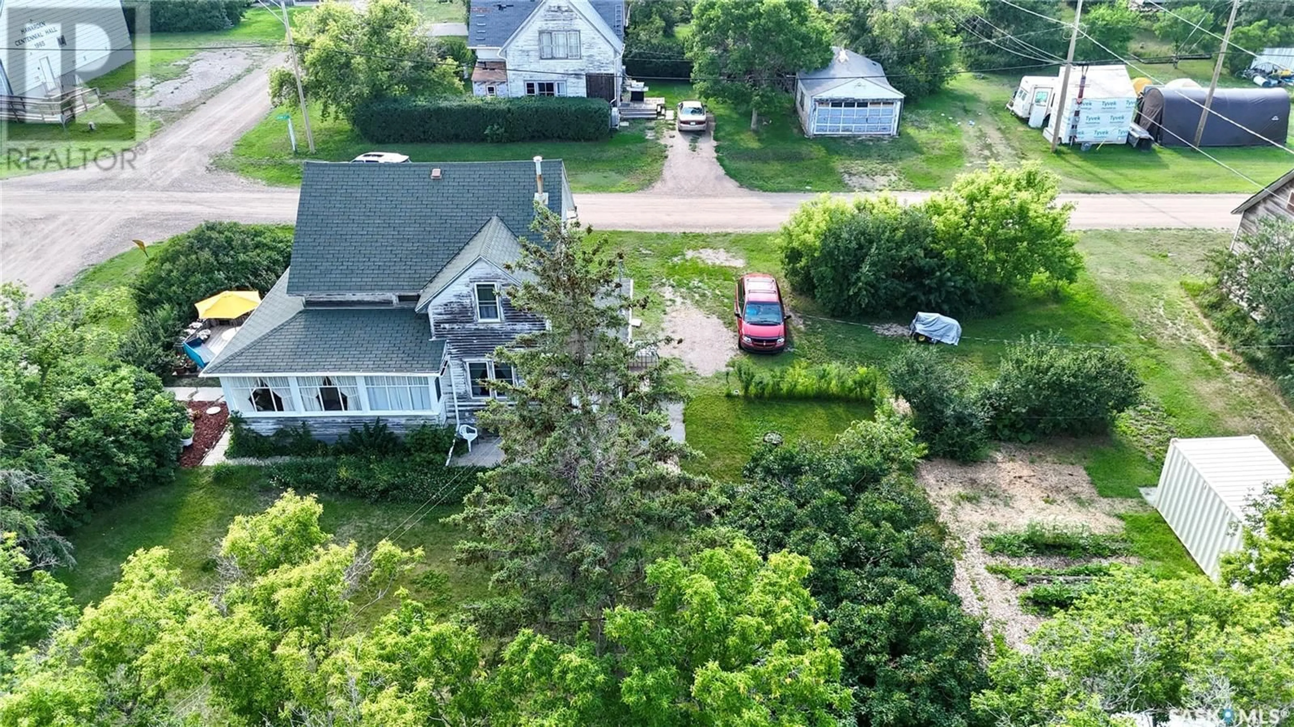130 WILLIAM STREET, Hawarden, Saskatchewan S0H1Y0
Contact us about this property
Highlights
Estimated valueThis is the price Wahi expects this property to sell for.
The calculation is powered by our Instant Home Value Estimate, which uses current market and property price trends to estimate your home’s value with a 90% accuracy rate.Not available
Price/Sqft$77/sqft
Monthly cost
Open Calculator
Description
Charming Character Home in Hawarden, SK. Welcome to 130 William Street, a 1918 CHARACTER HOME full of charm and original features. Set on a large 100 x 120 ft lot, this 1½ storey home has weathered cedar siding for a rustic look, original wood trim, and 9 FT CEILINGS on the main floor. The main level includes a kitchen, dining room, living room with patio doors to a deck, and a 4-piece bath with laundry. Upstairs you'll find three bedrooms, including a spacious master, and a 2-piece bathroom. ORIGINAL HARDWOOD FLOORS run throughout the second level (vinyl tile in bathroom), with vinyl tile and carpet on the main. The basement has a utility and WORKSHOP AREA. Enjoy outdoor space with a SMALL GREENHOUSE, garden area, SOME FRUIT TREES, and a second patio deck under mature trees. UPDATES INCLUDE windows (1999), hot water heater (2022), gas stove (2023), washer/dryer (2012), and 30-year shingles from 1998 still in good shape. UTILITY AVERAGES: Power $133/month, Gas $95/month, Water/Sewer/Garbage $83/month. If you’re looking for an AFFORDABLE HOME WITH CHARACTER and a peaceful yard in a small-town setting, this is a must-see and at a great price for this well kept home! (id:39198)
Property Details
Interior
Features
Main level Floor
Kitchen
11 x 11.4Dining room
11.9 x 13.7Living room
14.1 x 13.6Laundry room
8 x 7Property History
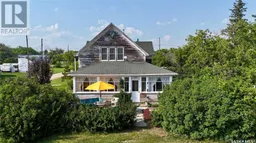 50
50
