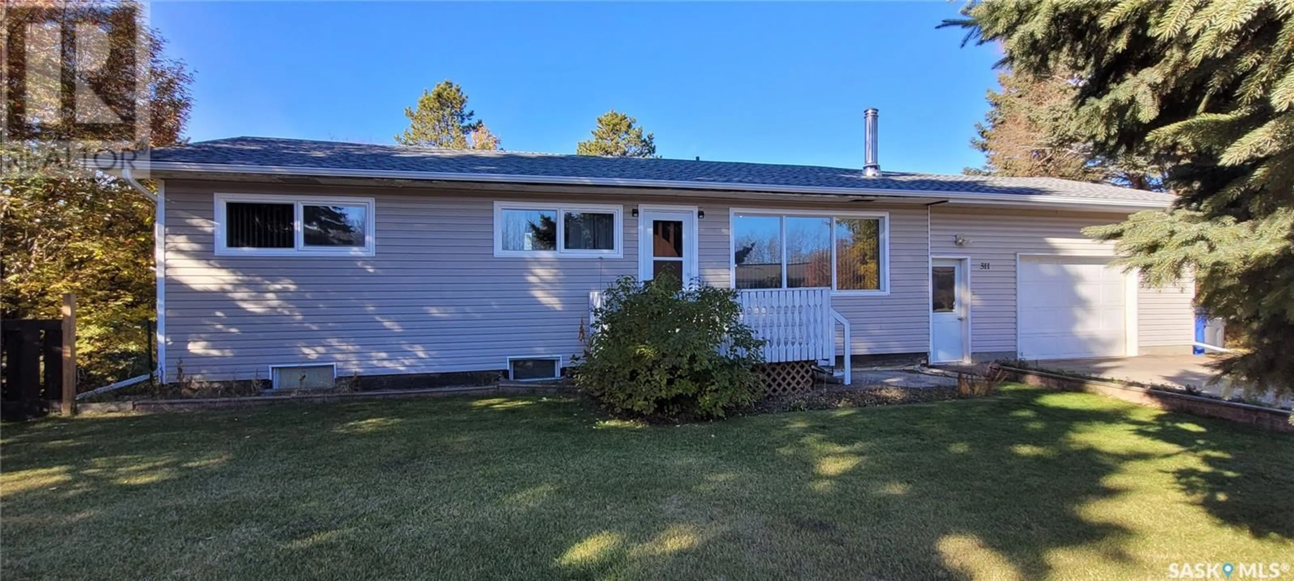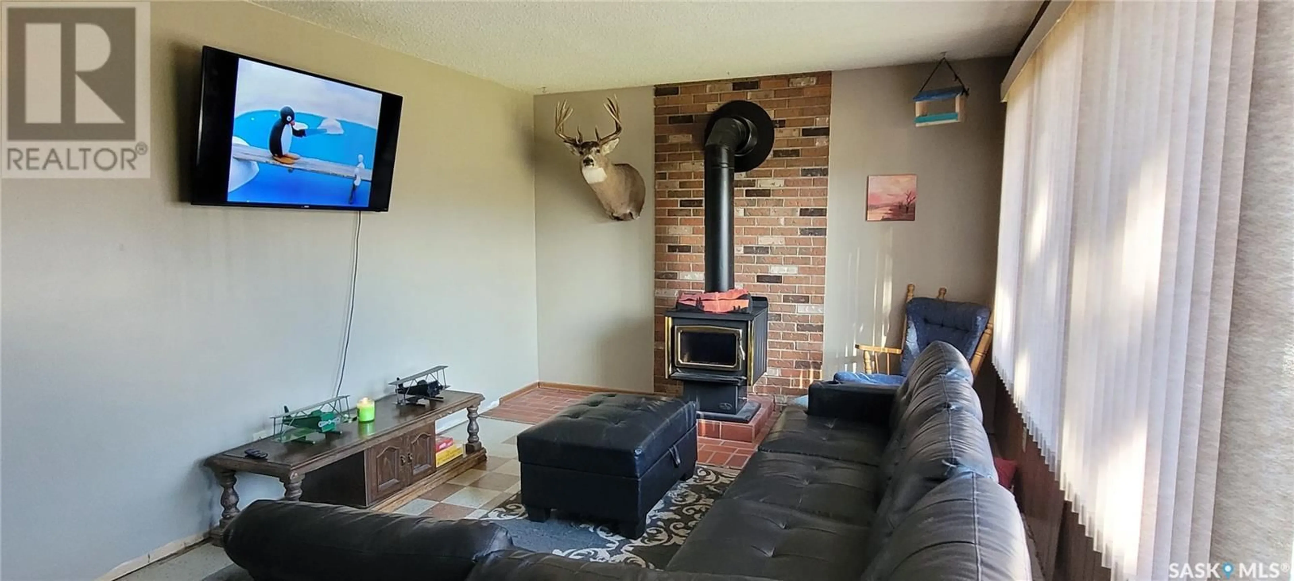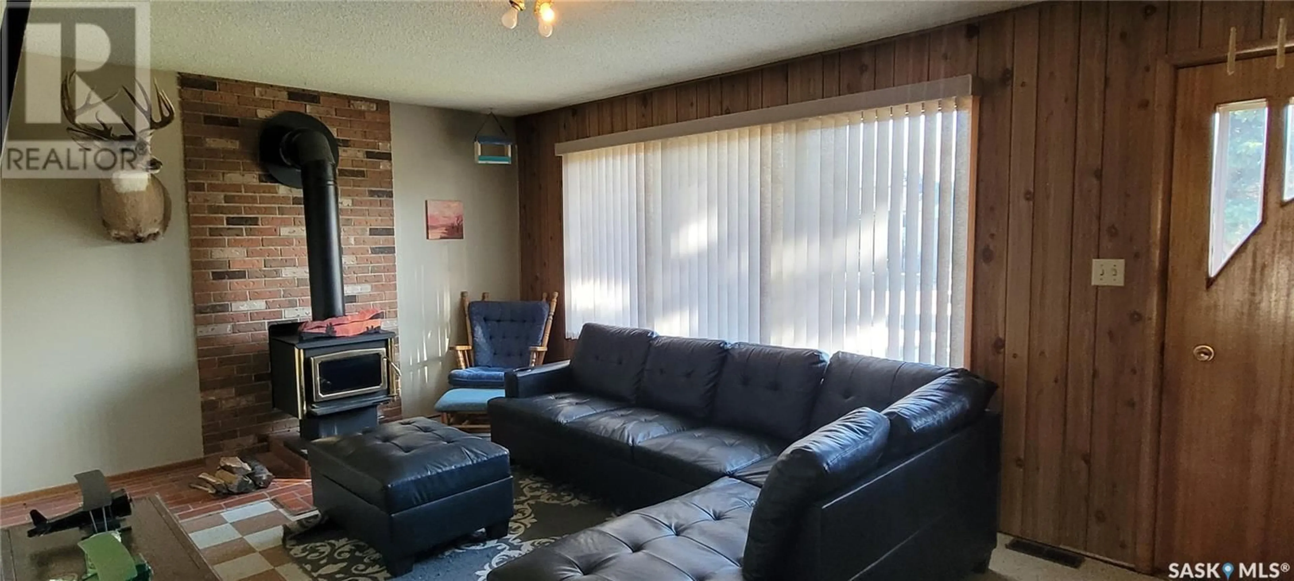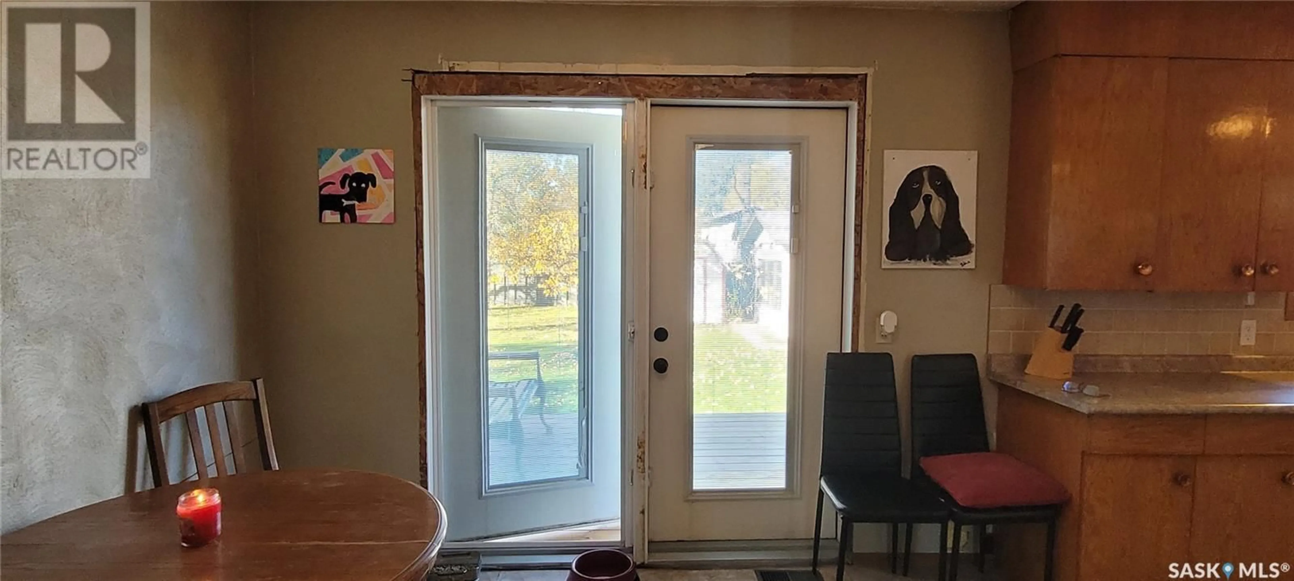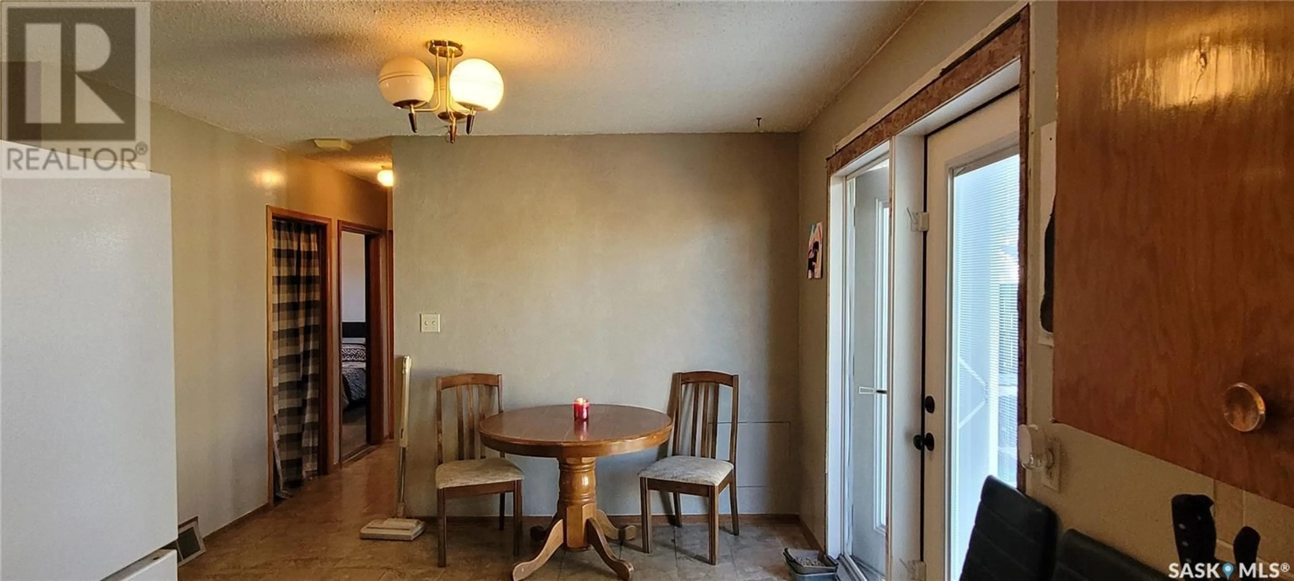311 5TH AVENUE, Loon Lake, Saskatchewan S0M1L0
Contact us about this property
Highlights
Estimated ValueThis is the price Wahi expects this property to sell for.
The calculation is powered by our Instant Home Value Estimate, which uses current market and property price trends to estimate your home’s value with a 90% accuracy rate.Not available
Price/Sqft$100/sqft
Est. Mortgage$429/mo
Tax Amount (2023)$1,357/yr
Days On Market232 days
Description
Affordable 1st Time Buyer or Revenue Generating Property! Located in a quiet family friendly neighborhood in the Village of Loon Lake. This home has 992 sq ft of living space with an attached heated garage offering an additional 500 sq ft. The bright and sunny upper-level features 2 bedrooms and 2 bathrooms (master has ensuite). Galley kitchen, dining room and living room with wood stove, also has the bonus of main floor laundry. A new feature to this property is French doors leading to a covered deck in the fully fenced back yard. Lower level has a nice size family room with 2 bonus rooms that have been utilized as a guest space, den or office. 3 pc bathroom, summer kitchen and cold storage. Double lot measures 100 x 120 with workshop and shed. Mature yard site with many fruit trees such as: Apple, plum, crab apple and choke cherry as well as rhubarb for your family enjoyment, also has a great garden spot. Home is minutes from the popular Makwa Lake Provincial Park. (id:39198)
Property Details
Interior
Features
Main level Floor
Kitchen
12 x 8.4Dining room
12 x 10Living room
18 x 11.6Primary Bedroom
12 x 11.6Property History
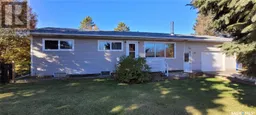 28
28
