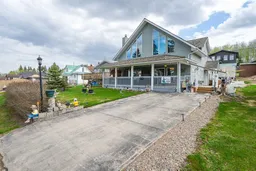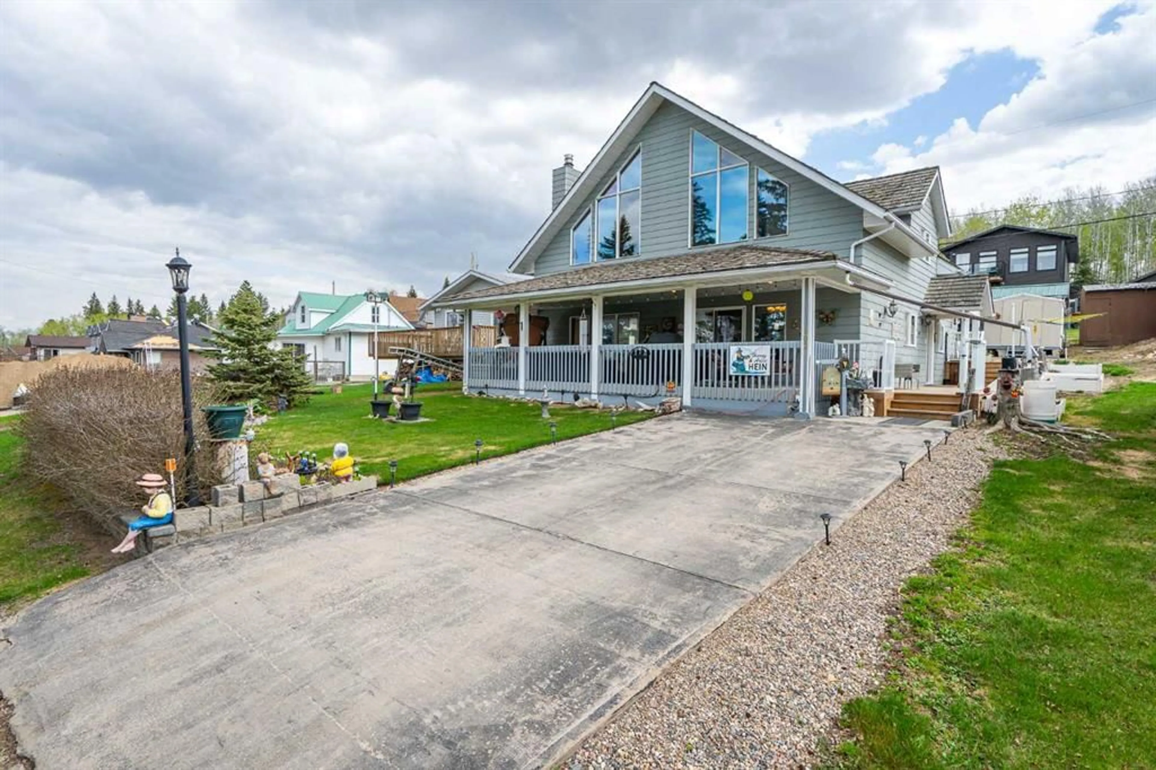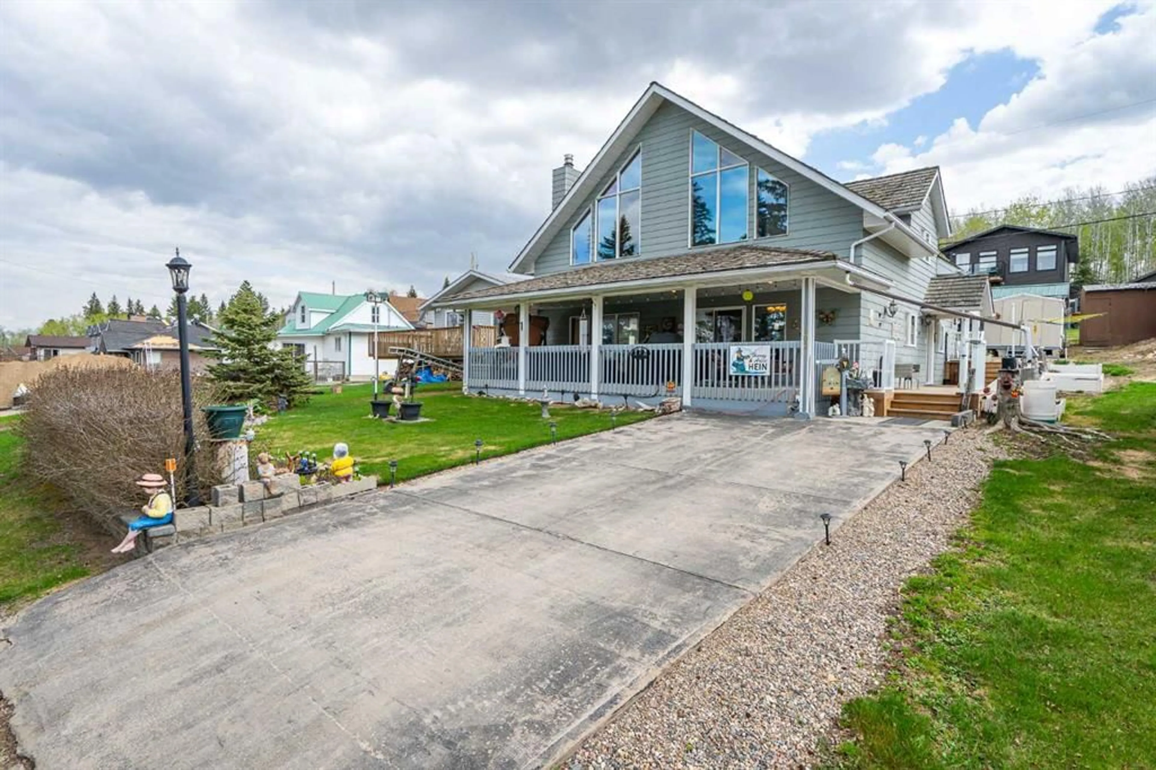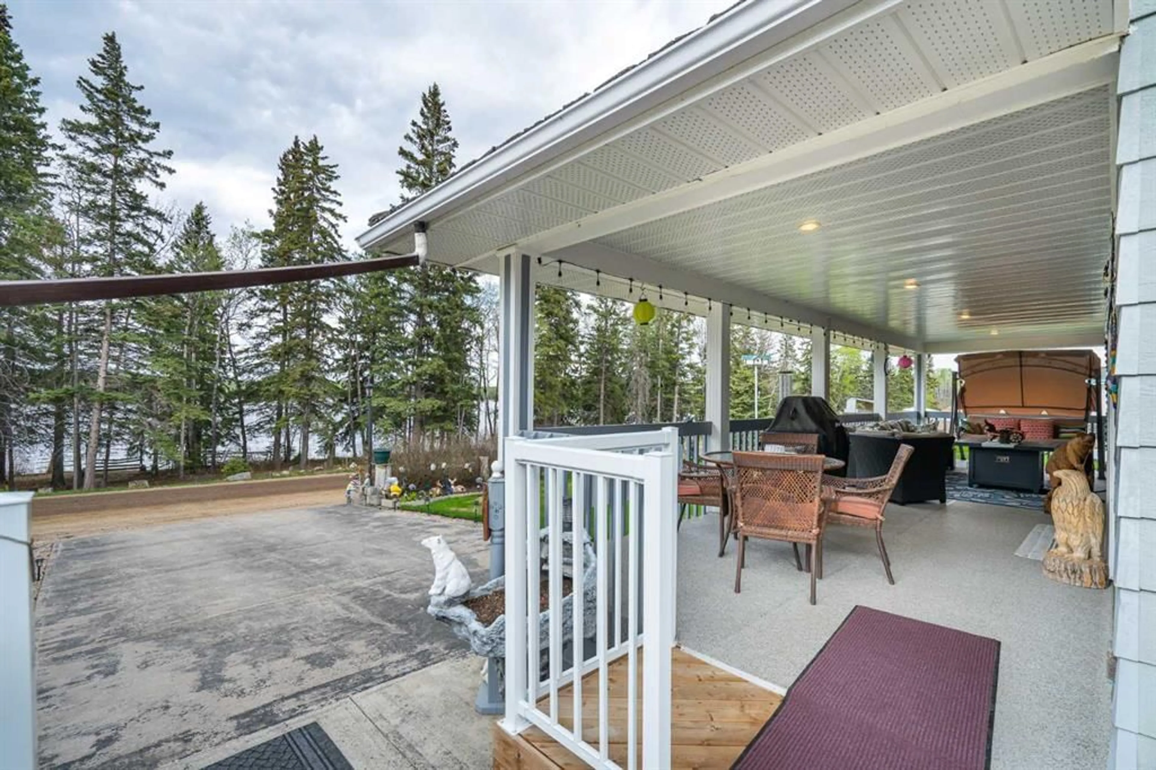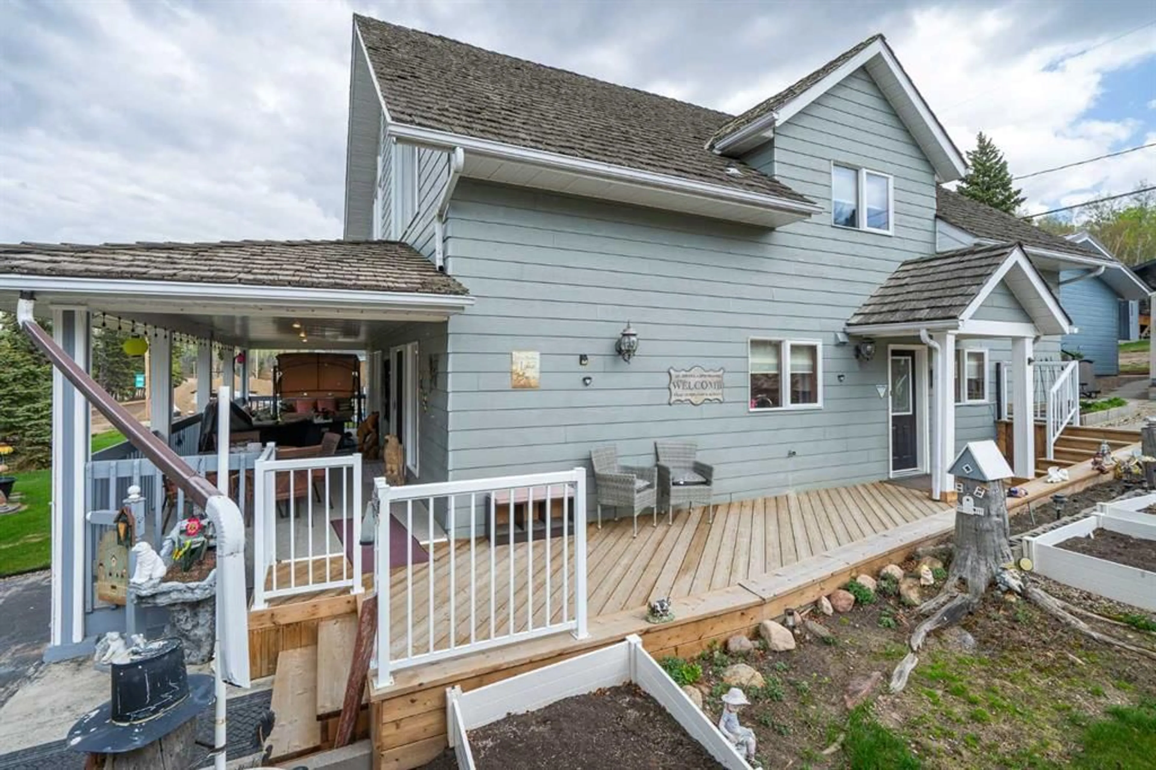102 KILDAW Dr, Loon Lake, Saskatchewan S0M 1L0
Contact us about this property
Highlights
Estimated valueThis is the price Wahi expects this property to sell for.
The calculation is powered by our Instant Home Value Estimate, which uses current market and property price trends to estimate your home’s value with a 90% accuracy rate.Not available
Price/Sqft$247/sqft
Monthly cost
Open Calculator
Description
Discover your dream home at Loon Lake, Saskatchewan, in this exquisite 2,400 square foot, two-story residence located just steps from the water's edge at Jumbo Beach. This beautiful and meticulously maintained property offers year-round living on a titled lot, perfect for those seeking a serene lakeside lifestyle. The main floor boasts a spacious primary bedroom with a 5-piece ensuite and walk-in closet, a stylish 3-piece bathroom featuring a walk-in tiled shower, and a versatile storage room/den. The inviting living room, highlighted by vaulted ceilings and a cozy corner gas fireplace, flows seamlessly into the updated kitchen and large dining room, making it an ideal space for family gatherings and entertaining. Upstairs, you'll find three generously sized bedrooms, two with walk-in closets, a 5-piece bathroom, and a comfortable sitting room, perfect for relaxing with a book or enjoying quiet moments. Outdoor living is equally impressive with a large covered deck offering stunning lake views, an oversized double detached heated garage, and two additional sheds for ample storage. Loon Lake is a short drive north of Lloydminster and offers a range of recreational opportunities including a gorgeous 9-hole golf course, beach side restaurant, multiple public beaches and campgrounds, excellent fishing, and tranquil spots for boating activities. This property is a true gem for those seeking a perfect blend of comfort and natural beauty.
Property Details
Interior
Features
Main Floor
Den
13`2" x 12`1"3pc Bathroom
0`0" x 0`0"Kitchen
14`6" x 9`0"Dining Room
14`0" x 40`0"Exterior
Features
Parking
Garage spaces 2
Garage type -
Other parking spaces 1
Total parking spaces 3
Property History
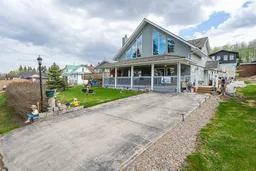 33
33