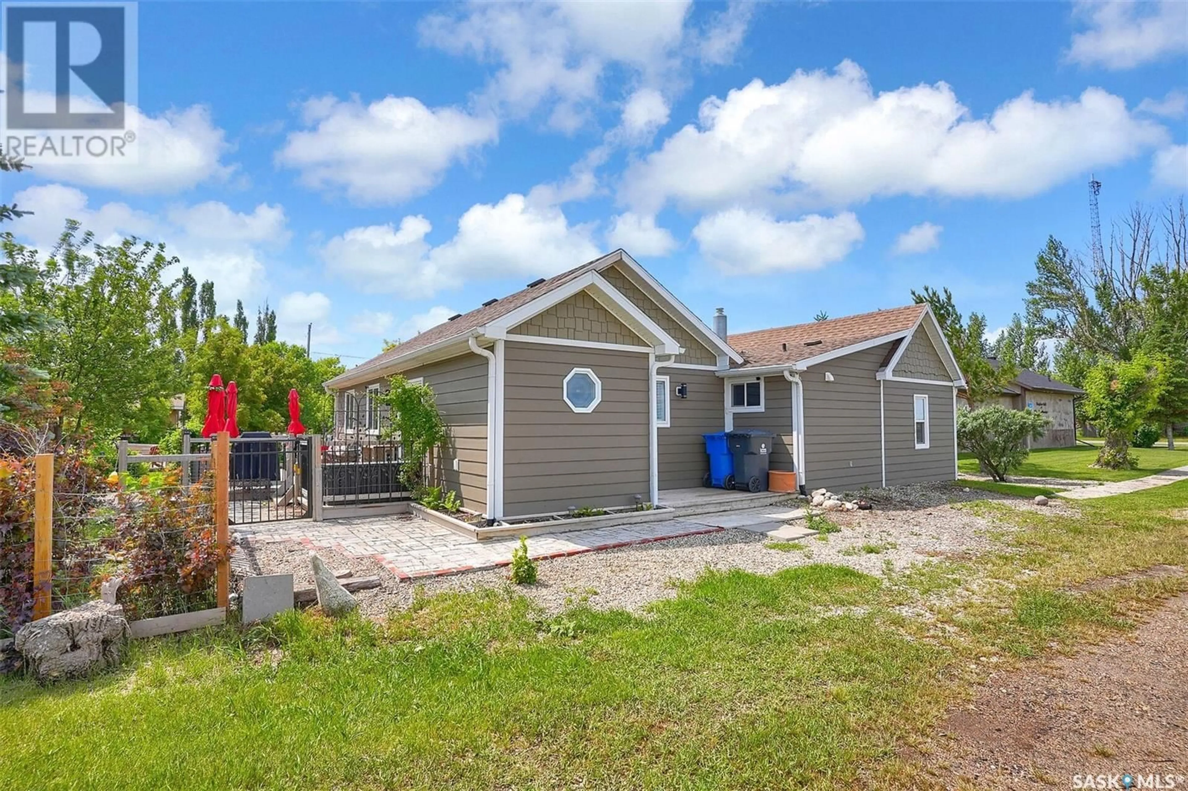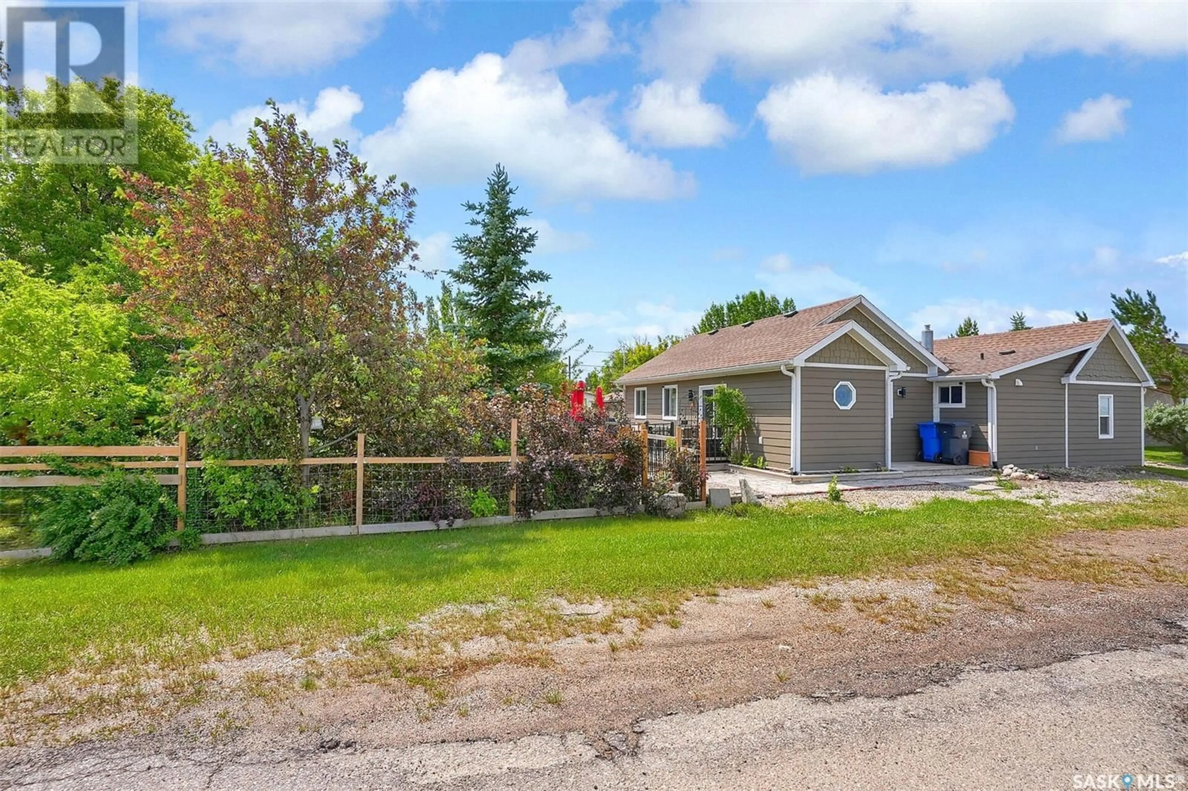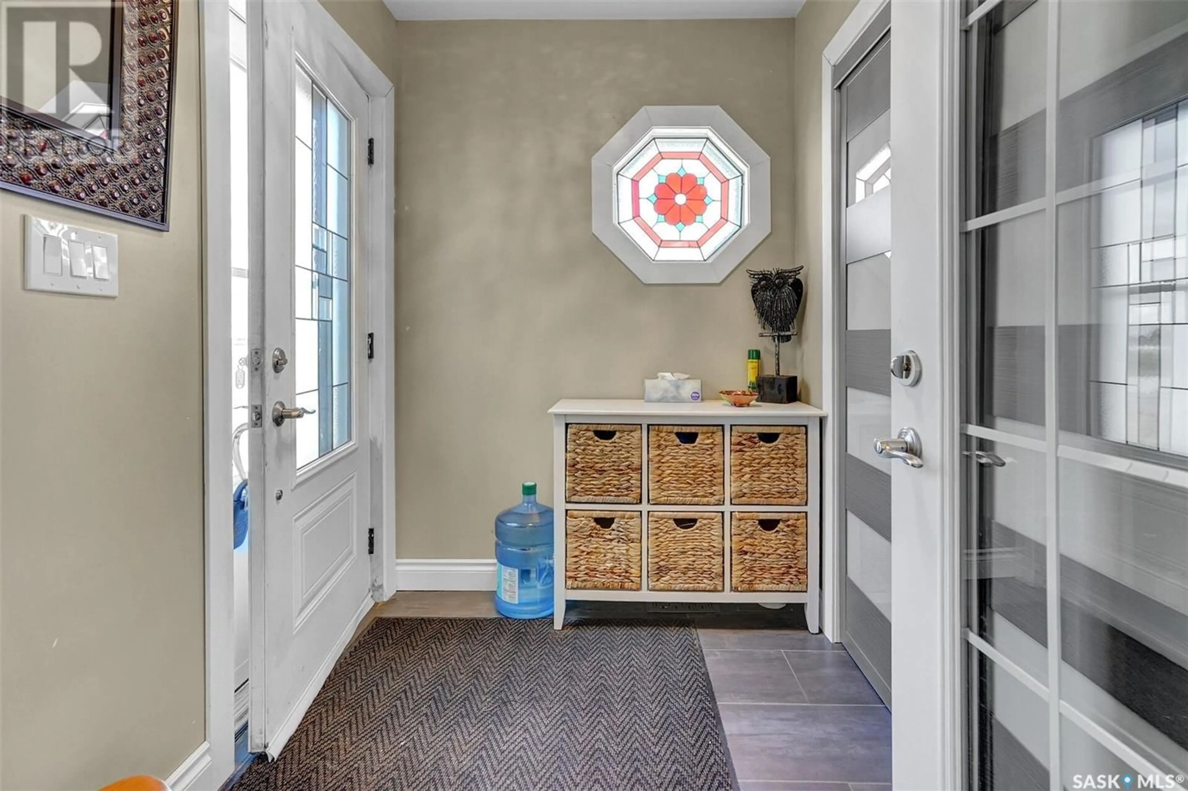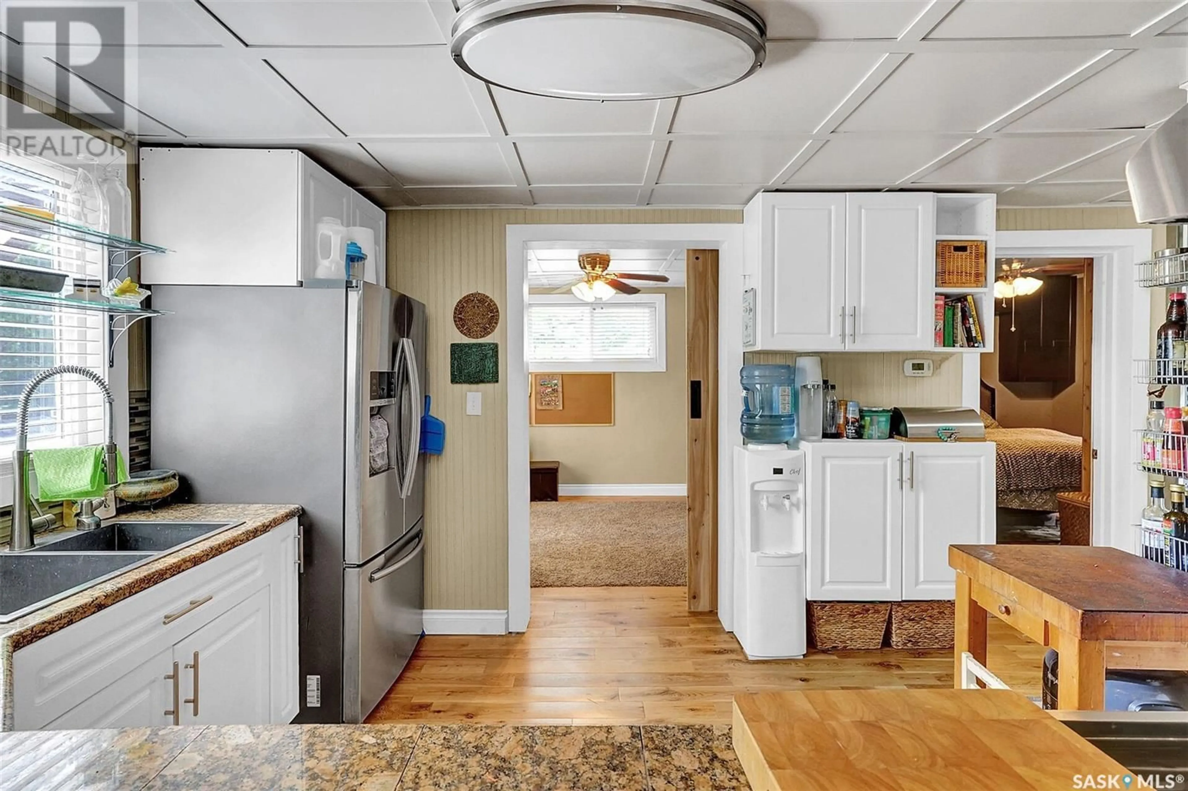209 RAILWAY STREET, Earl Grey, Saskatchewan S0G1J0
Contact us about this property
Highlights
Estimated valueThis is the price Wahi expects this property to sell for.
The calculation is powered by our Instant Home Value Estimate, which uses current market and property price trends to estimate your home’s value with a 90% accuracy rate.Not available
Price/Sqft$128/sqft
Monthly cost
Open Calculator
Description
"Tranquil Oasis – Beautifully Landscaped Property Outside the City!" Escape the hustle and bustle of city life and discover this peaceful, beautifully landscaped retreat, thoughtfully designed with multiple outdoor living spaces. Formerly the retirement home of the current owner's parents, this property offers comfort, charm, and serenity in every corner. Nestled on a lush, tranquil lot, the yard features a built-in pond, picnic area, fire pit lounge, raised garden and flower beds, and two lovely deck spaces to enjoy every sunrise and sunset. The original home was expanded in 2018 with a Robertson Residential addition, built on piles (plan available). Inside, you'll find a welcoming open-concept living and dining area with vaulted ceilings and patio doors leading to both east- and South/west-facing decks. Start your day with coffee on the east-facing deck, or entertain on the west-facing deck with its covered outdoor kitchen. The home offers a cozy bedroom with plenty of closet and cabinet space, a 3-piece bath with walk-in tub, laundry area(Washer/Dryer combo), and a flexible den that can serve as a guest bedroom or family room, complete with patio doors to the south-facing deck and outdoor kitchen. Additional features include: • A 16x24 garage converted into a bunkhouse, she-shed, or workshop (on concrete pad) • A large storage shed • Multiple inclusions—please contact the agent for the full list Whether you're looking for a year-round home, retirement haven, or weekend escape, this rare gem offers a lifestyle of peaceful living, surrounded by nature and thoughtful design. (id:39198)
Property Details
Interior
Features
Main level Floor
Living room
13.7 x 15.1Kitchen
13.7 x 9.7Bonus Room
11.9 x 113pc Bathroom
- x -Property History
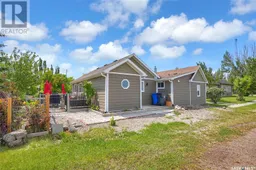 40
40
