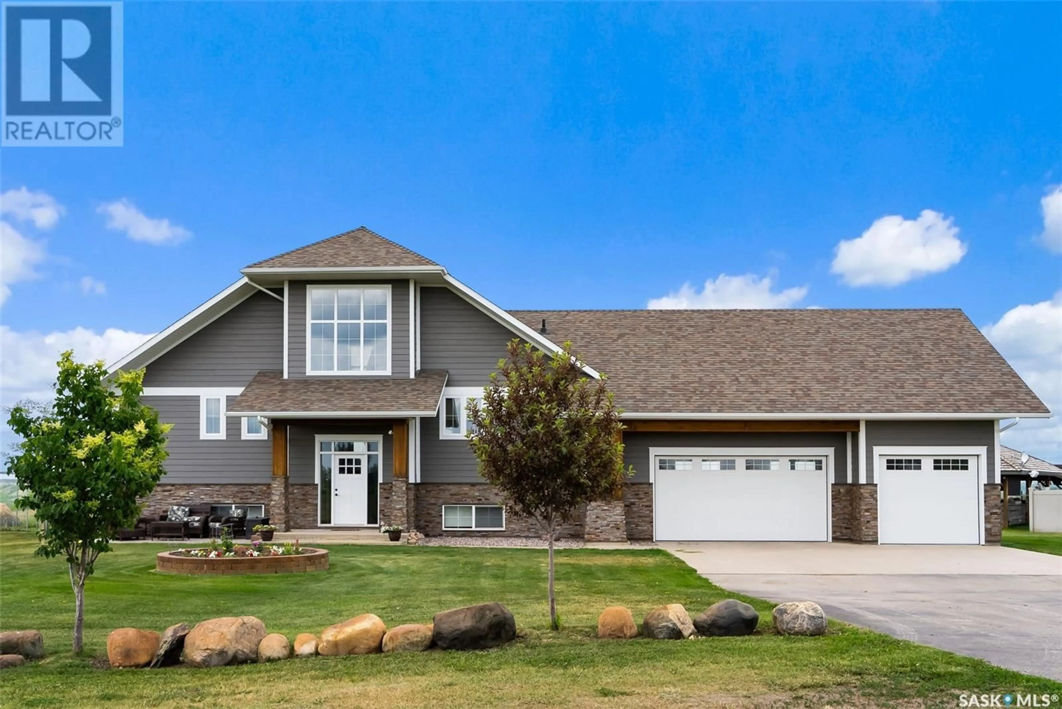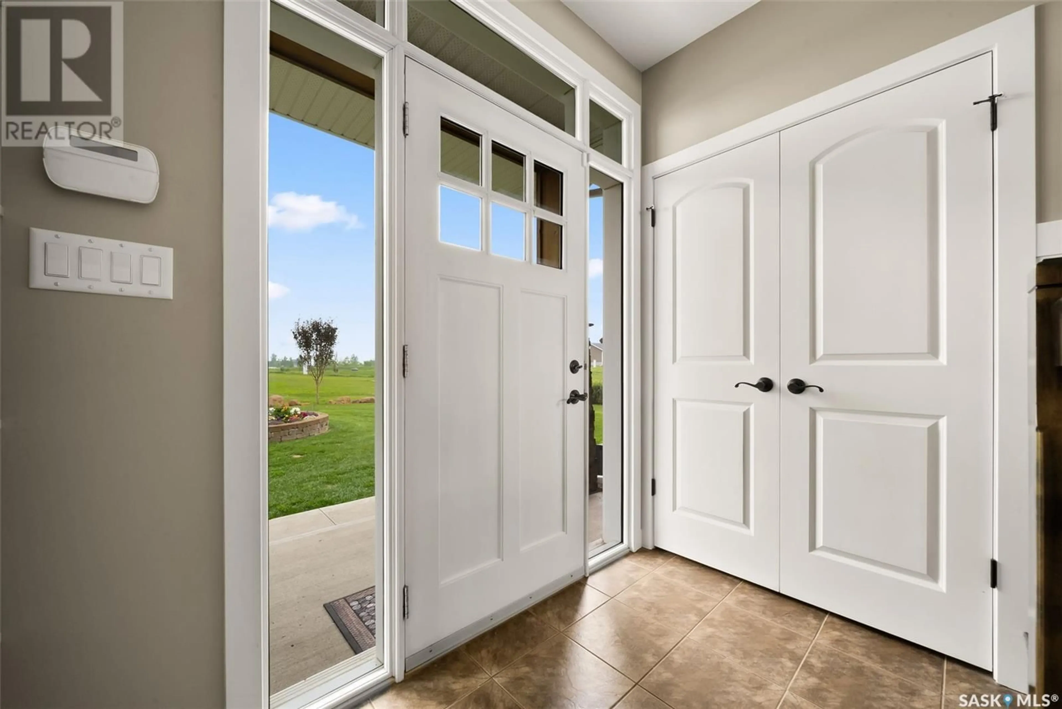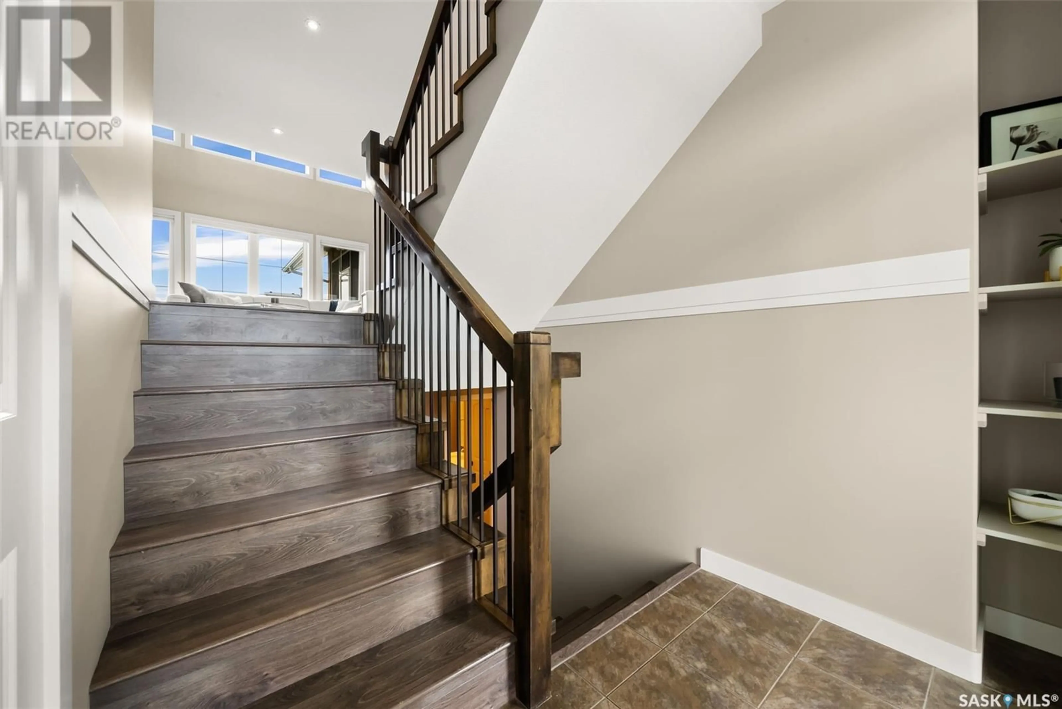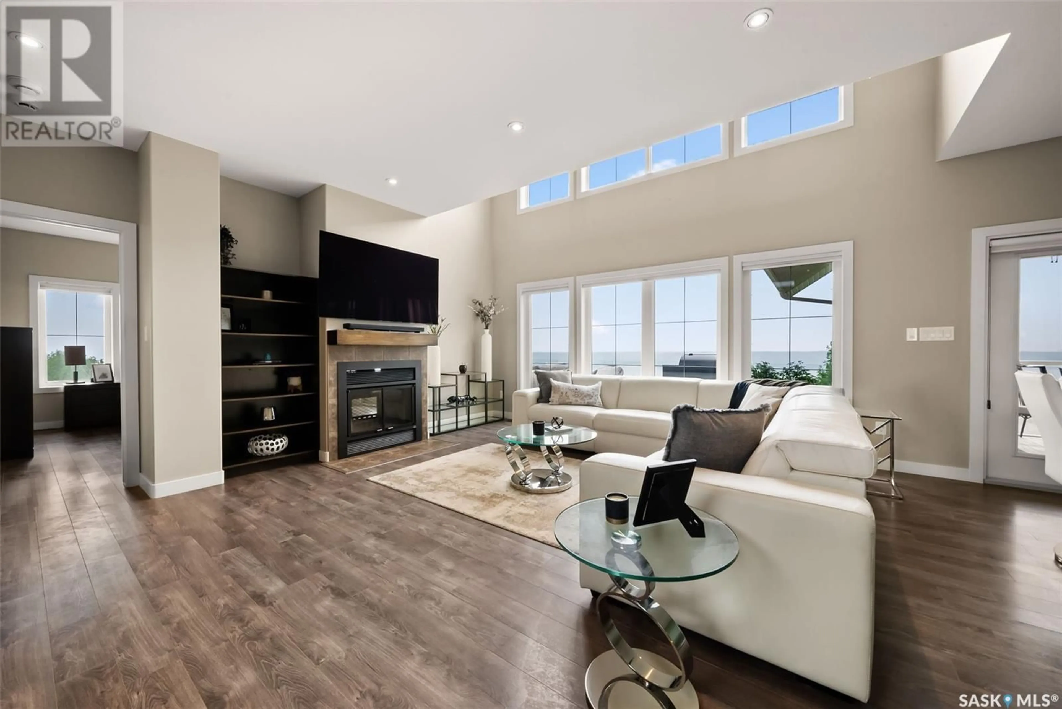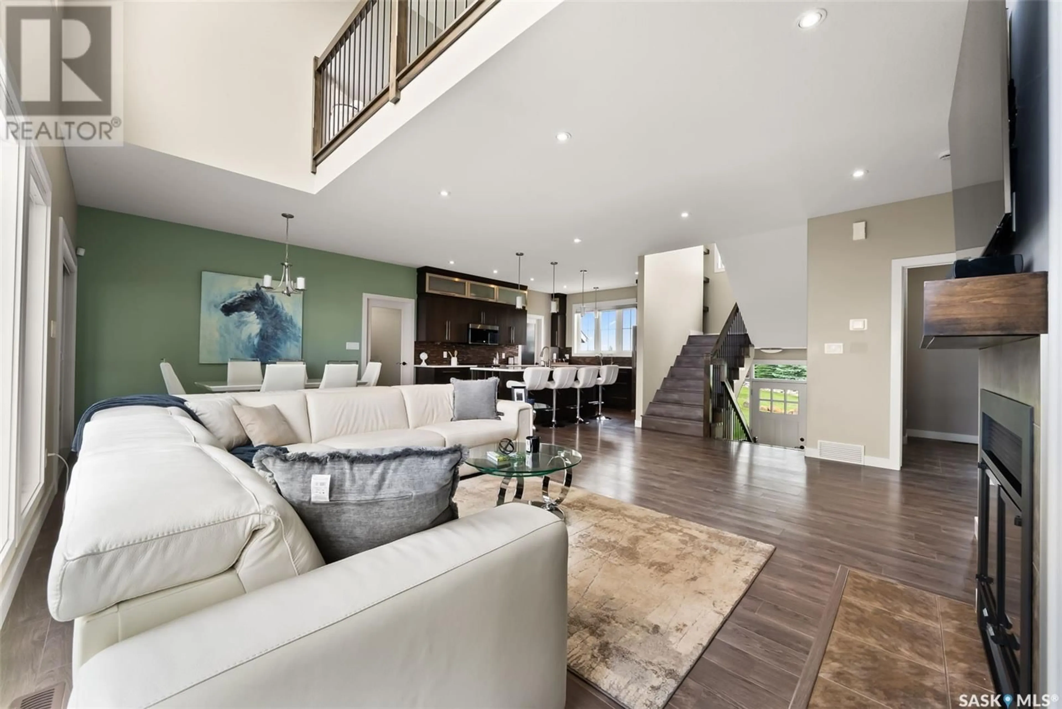2 VALLEY RIDGE ROAD, Longlaketon Rm No. 219, Saskatchewan S0G4L0
Contact us about this property
Highlights
Estimated valueThis is the price Wahi expects this property to sell for.
The calculation is powered by our Instant Home Value Estimate, which uses current market and property price trends to estimate your home’s value with a 90% accuracy rate.Not available
Price/Sqft$679/sqft
Monthly cost
Open Calculator
Description
Welcome to 2 Valley Ridge Road—an exceptional 5.69-acre property offering a luxury acreage lifestyle just 30 minutes from the city. This 1,766 sq. ft. modified bi-level, serviced with public water, sits atop the valley with stunning views of Long Lake. Every detail has been thoughtfully designed, with no upgrade overlooked. Step inside to a bright living room with floor-to-ceiling windows framing the lake. The open-concept main floor seamlessly connects the living room, chef’s kitchen, dining area, and primary suite. The primary bedroom includes deck access to capture iconic Saskatchewan sunsets, along with a spa-inspired en-suite featuring a tiled walk-in shower, jet tub, heated floors, walk-in closet, and double-sided fireplace. The kitchen boasts ceiling-height cabinetry, quartz countertops, a full appliance package, and a walk-in pantry. A mudroom with a walk-in closet, 2-piece bath, and access to the heated triple-car garage adds convenience. Upstairs, a loft with custom built-ins offers a private office and incredible valley views. Don’t miss the screened-in hot tub area with a jacuzzi and BBQ hookup. The basement offers two spacious bedrooms, a recreation area ideal for entertainment or fitness, a 4-piece bath, and a utility room. Quality construction includes 50-year shingles, triple-pane windows, engineered wood siding, piles, 3-foot soffits, a 200-amp panel, and a 300-gallon pressurized water reserve. The furnace, A/C, and HRV are all new (2025). Outdoors, enjoy a 30x40 heated, spray-foamed shop, an 18x32 heated in-ground pool, an outdoor pool bathroom, guest house, nine RV hookups, and a fully equipped outdoor kitchen with gas BBQ, side burners, mini-fridge, stone bar seating, outdoor TV, and stereo system. Landscaped grounds feature a growing shelter belt, pear and apple trees, and Saskatoon berry bushes. For a full list of upgrades, inclusions, and full photo album; contact your real estate professional. (id:39198)
Property Details
Interior
Features
Main level Floor
Laundry room
Kitchen
11'07 x 13'10Dining room
12'9 x 8'7Living room
13'7 x 16'2Exterior
Features
Property History
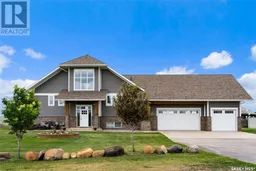 50
50
