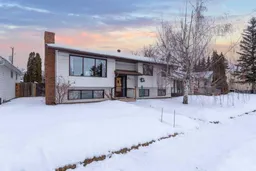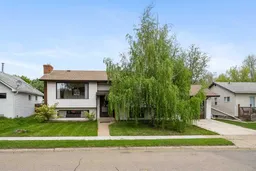Sold for $···,···
•
•
•
•
Contact us about this property
Highlights
Estimated ValueThis is the price Wahi expects this property to sell for.
The calculation is powered by our Instant Home Value Estimate, which uses current market and property price trends to estimate your home’s value with a 90% accuracy rate.Login to view
Price/SqftLogin to view
Est. MortgageLogin to view
Tax Amount (2024)Login to view
Sold sinceLogin to view
Description
Signup or login to view
Property Details
Signup or login to view
Interior
Signup or login to view
Features
Heating: Floor Furnace,Forced Air,Natural Gas
Basement: Separate/Exterior Entry,Finished,Full,Suite,Walk-Out To Grade
Exterior
Signup or login to view
Features
Patio: Deck,Patio
Parking
Garage spaces 2
Garage type -
Other parking spaces 4
Total parking spaces 6
Property History
Login required
Price change
$•••,•••
Login required
Re-listed
$•••,•••
Stayed 79 days on market 41Listing by pillar®
41Listing by pillar®
 41
41Login required
Expired
Login required
Price change
$•••,•••
Login required
Price change
$•••,•••
Login required
Price change
$•••,•••
Login required
Listed
$•••,•••
Stayed --210 days on market Listing by pillar®
Listing by pillar®

Property listed by COLDWELL BANKER - CITY SIDE REALTY, Brokerage

Interested in this property?Get in touch to get the inside scoop.
