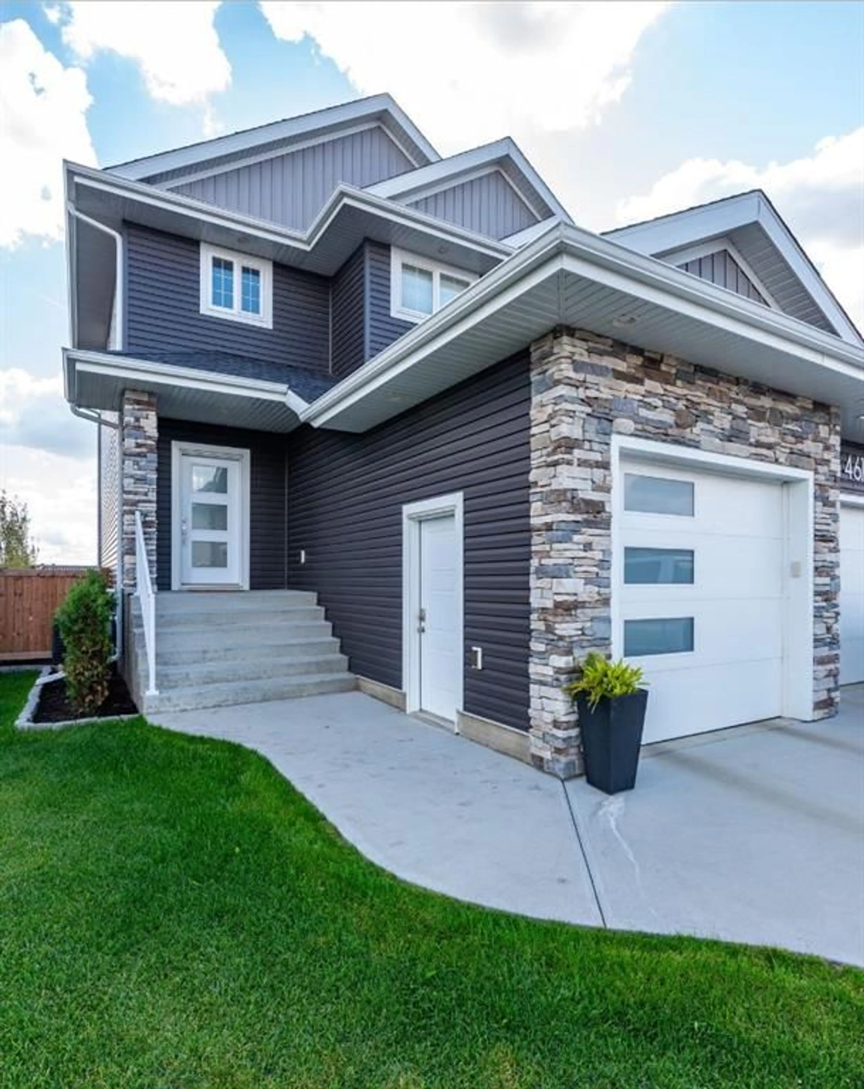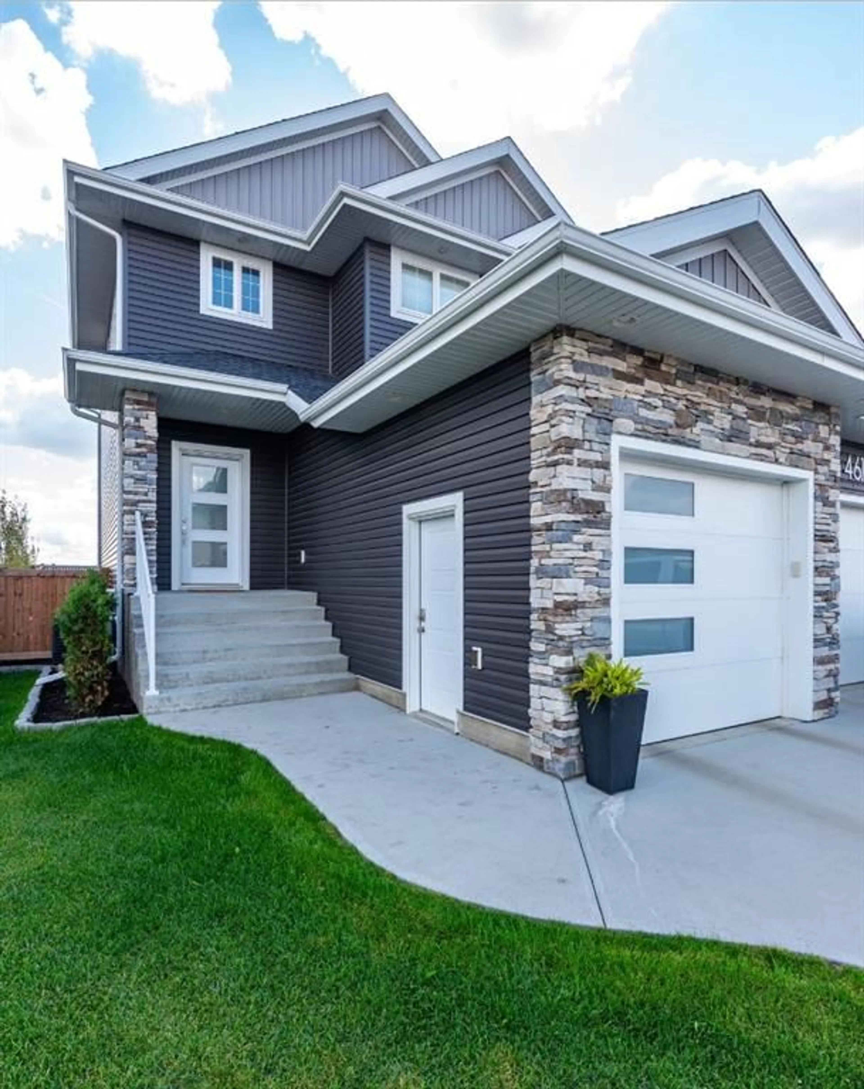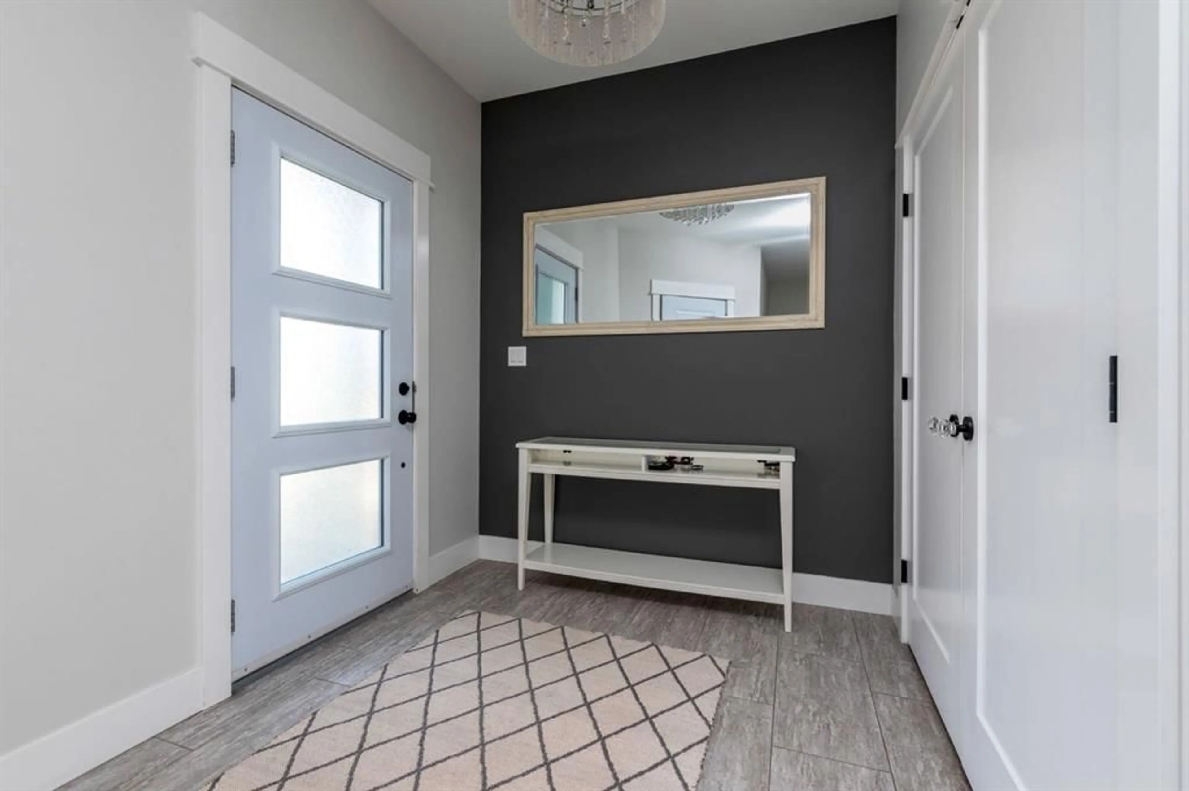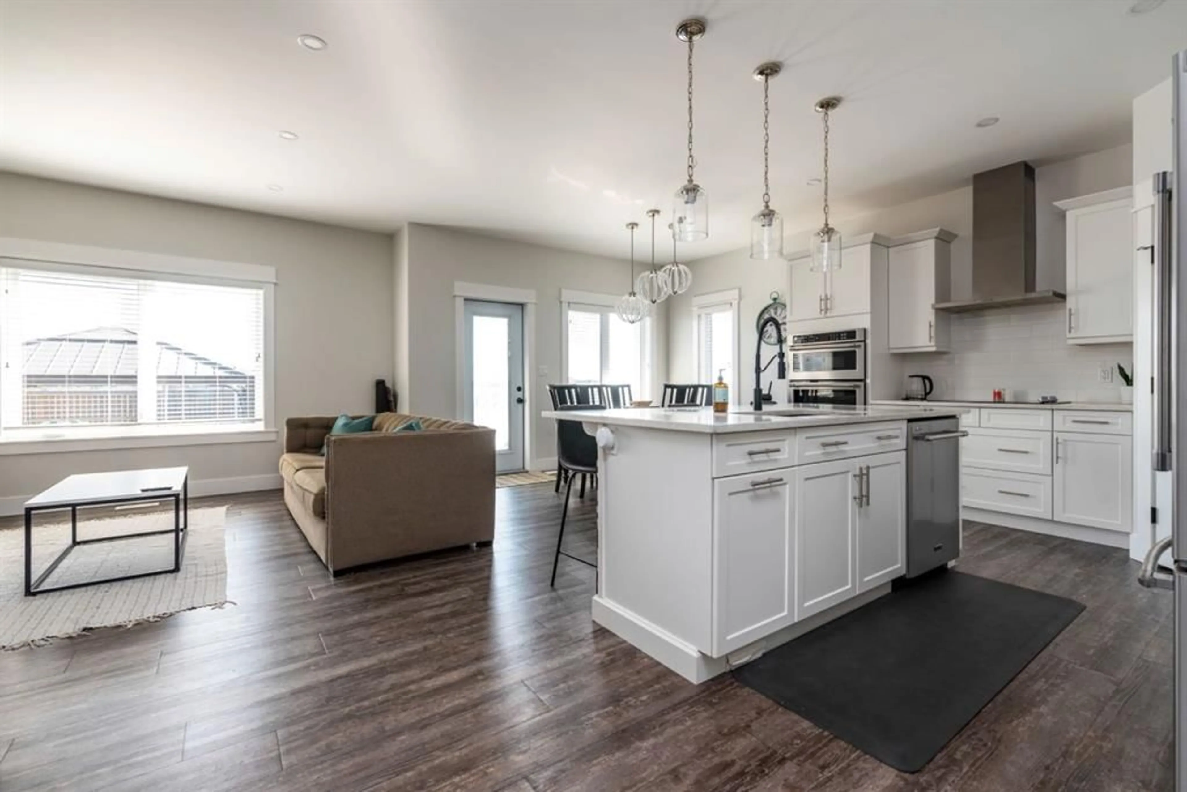4615 13 St, Lloydminster, Saskatchewan S9V 2K3
Contact us about this property
Highlights
Estimated valueThis is the price Wahi expects this property to sell for.
The calculation is powered by our Instant Home Value Estimate, which uses current market and property price trends to estimate your home’s value with a 90% accuracy rate.Not available
Price/Sqft$352/sqft
Monthly cost
Open Calculator
Description
Welcome to this rare and sought-after 5-bedroom family home, perfectly located on the Saskatchewan side of Lloydminster. Built in 2017, this impressive two-storey offers all the benefits of a new home — without any of the work! Step into the spacious foyer and continue into the open-concept great room, designed for both everyday comfort and entertaining. The designer kitchen is a true showpiece, featuring quartz countertops, a built-in oven, stylish range hood, and a large island — all seamlessly connected by a walk-through butler’s pantry for added convenience. Upstairs, you'll find a highly desirable layout with FOUR bedrooms, a full laundry room, a main bathroom with double sinks, and a relaxing primary suite complete with a tiled walk-in shower in the ensuite. The fully finished basement expands your living space with a rec room, electric fireplace, mini bar, play area, and a fifth bedroom — perfect for guests, teens, or a home office. Additional highlights include: Double attached heated garage with extra ceiling height and dual overhead doors Central air conditioning Fully fenced yard with two-tier deck, built-in storage, and raised garden planters This is truly the definition of move-in ready — stylish, functional, and family-focused. If you've been searching for your perfect forever home on the Sask side, this is it! Don’t miss out.
Property Details
Interior
Features
Main Floor
2pc Bathroom
6`10" x 2`7"Foyer
21`3" x 13`8"Dining Room
12`1" x 7`7"Kitchen
12`1" x 12`10"Exterior
Features
Parking
Garage spaces 2
Garage type -
Other parking spaces 2
Total parking spaces 4
Property History
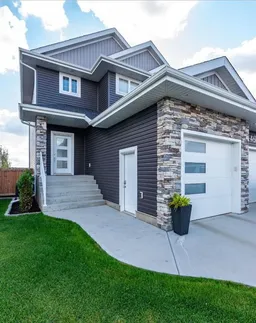 47
47
