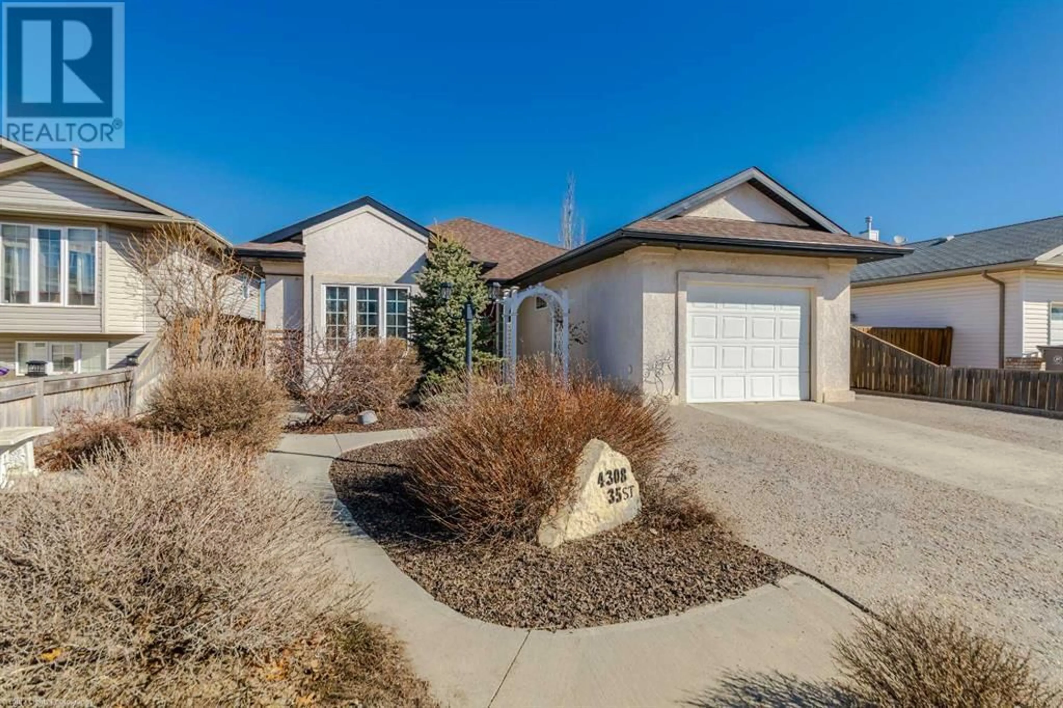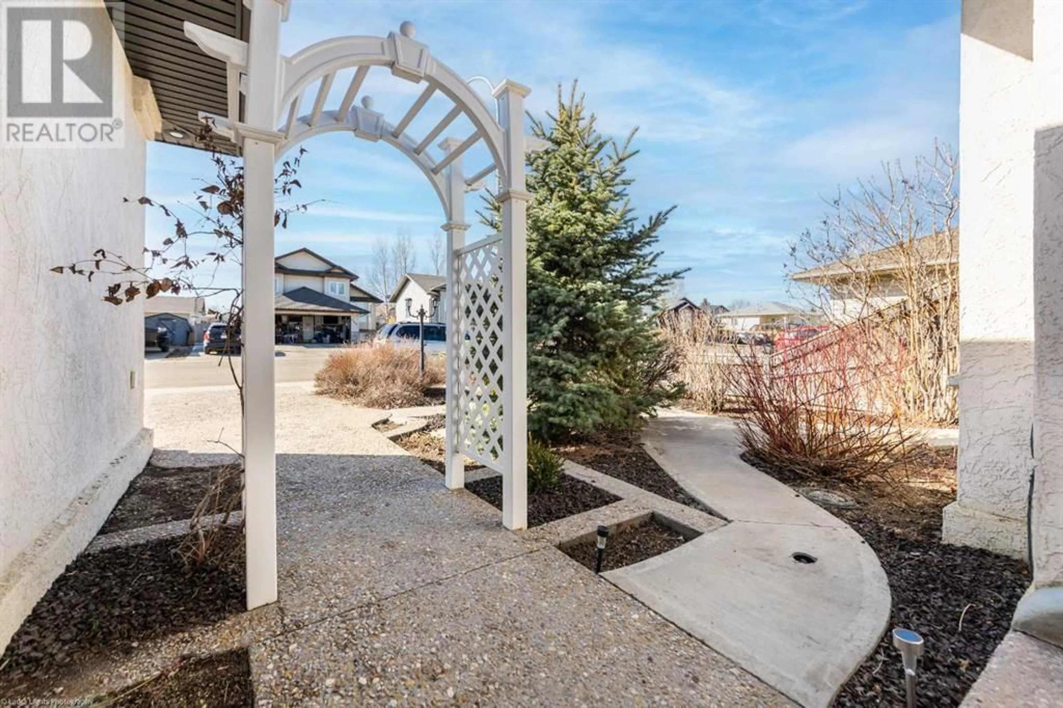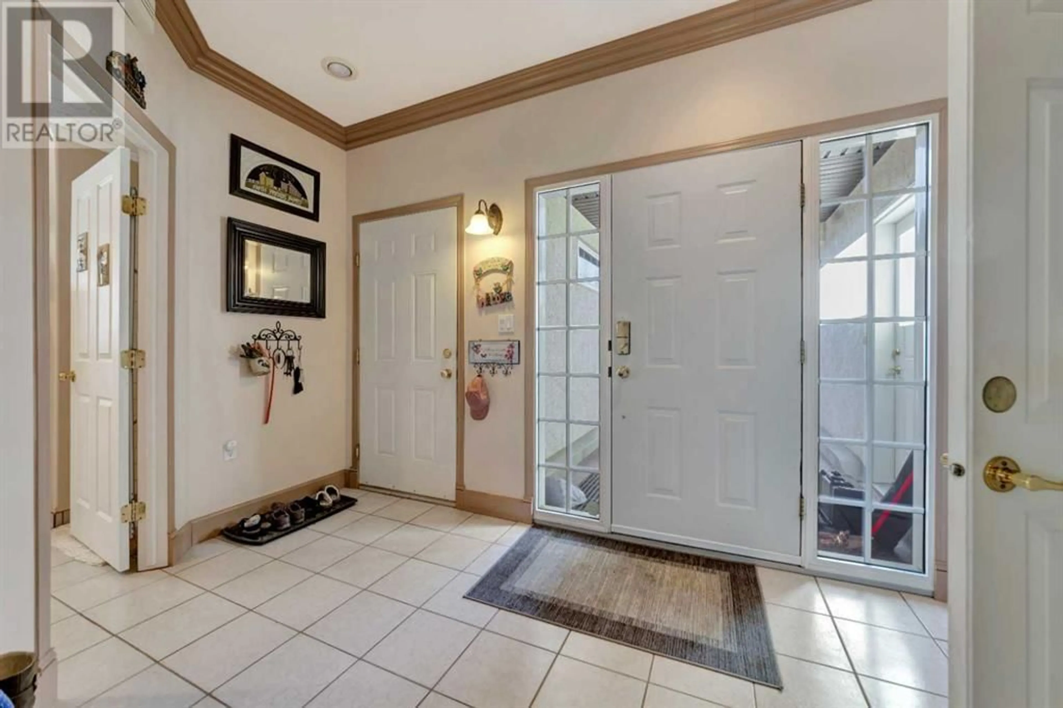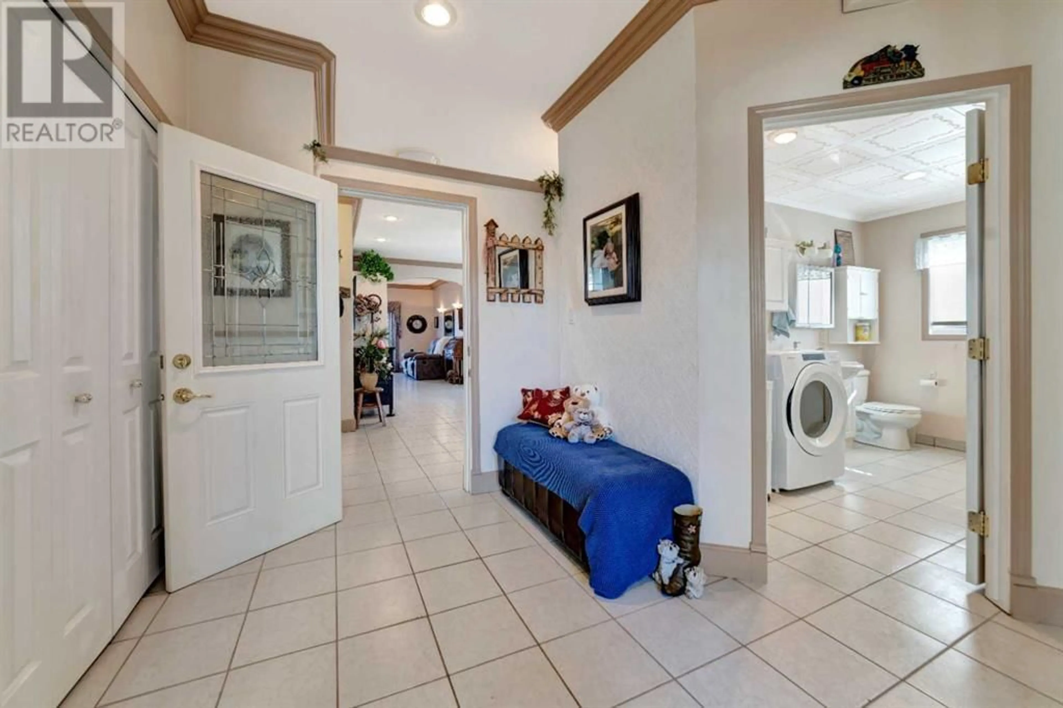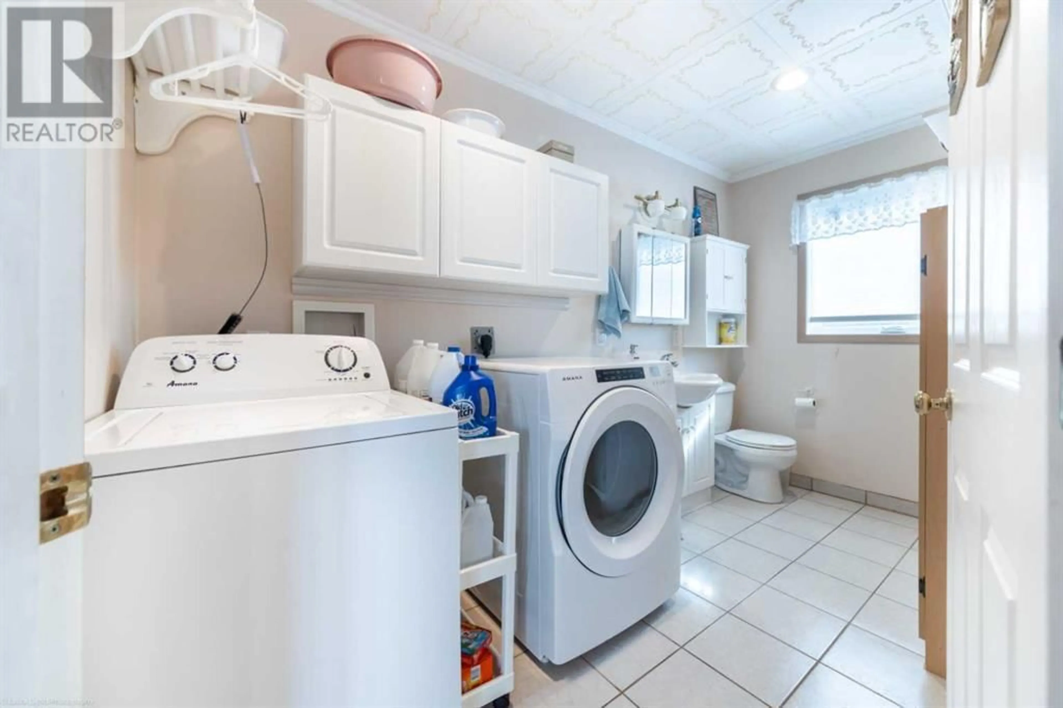4308 35 STREET, Lloydminster, Saskatchewan S9V2G1
Contact us about this property
Highlights
Estimated ValueThis is the price Wahi expects this property to sell for.
The calculation is powered by our Instant Home Value Estimate, which uses current market and property price trends to estimate your home’s value with a 90% accuracy rate.Not available
Price/Sqft$278/sqft
Est. Mortgage$1,889/mo
Tax Amount (2024)$3,283/yr
Days On Market10 days
Description
Step into comfort with this thoughtfully designed ranch-style home, built in 2006 and offering true one-level living—no stairs, just simple, accessible space throughout. With 3 generously sized bedrooms and a spacious den that opens onto its own private deck, this home offers the flexibility to create the lifestyle you’ve been dreaming of.The primary suite includes a luxurious ensuite with a relaxing jetted tub, and a large walk-in closet secured by a solid wood door with a deadbolt—perfect for secure storage or peace of mind. It’s connected to the den by charming French doors with a pebble glass finish, adding both beauty and functionality.This home is heated and cooled by an efficient geothermal system with four individual zones. It's quiet, clean, and cost-effective—keeping you warm in the winter, cool in the summer, and free from the dust of traditional systems. (No gas service on the property.)A front bedroom or den with its own private entrance makes an excellent space for visiting guests, a caregiver, rental income, a home business, or Airbnb or even a creative studio. A convenient ¾ bathroom is located between the two front rooms—great for hosting or multi-purpose use.The heart of the home is the expansive kitchen, complete with custom hickory cabinets, a large walk-in pantry, broom closet, appliance garage, and garburator. Garden doors open to a spacious deck off the dining area—ideal for outdoor meals or enjoying the fresh air. A large island offers deep drawer storage and built-in outlets, while a bright window above the sink keeps the space light and airy.Outside, enjoy a low-maintenance yard with three separate decks for soaking up the sun or relaxing with a book. There’s a small garden area and a lovely selection of trees and shrubs, including two apple trees, a decorative crabapple, pin cherry, golden elder, ninebark, and six bordered flower beds with Quik-Kerb edging for easy care.The oversized single garage is set up for hobbies or proje cts, with built-in shelving, workspace, power outlets, and even a handy spot for a freezer. The stucco exterior, triple-pane titanium windows, and concrete driveway (accommodating up to three vehicles) make this home as practical as it is attractive.Located in a quiet, welcoming neighborhood, you can even enjoy watching local ball games from the comfort of your deck. With peaceful walking trails just steps away, this home offers a relaxing, community-centered lifestyle. (id:39198)
Property Details
Interior
Features
Main level Floor
Foyer
12.58 ft x 10.75 ftBedroom
12.00 ft x 10.75 ftBedroom
12.00 ft x 10.92 ft3pc Bathroom
.00 ft x .00 ftExterior
Parking
Garage spaces -
Garage type -
Total parking spaces 4
Property History
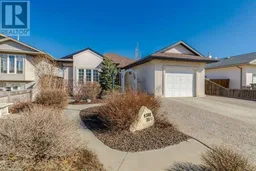 41
41
