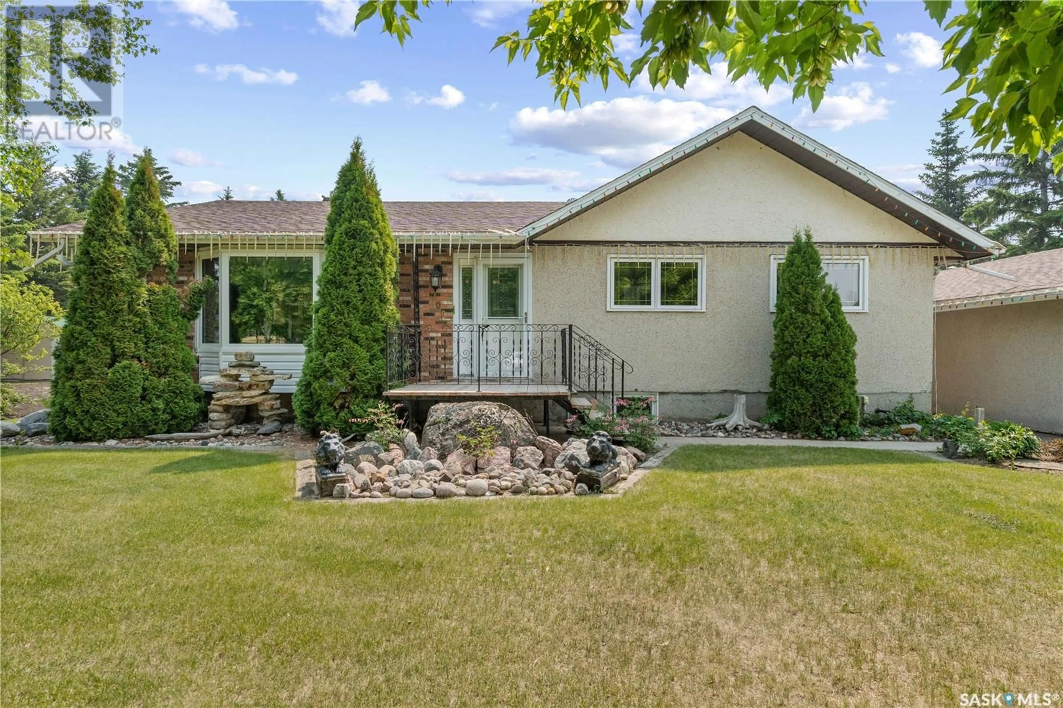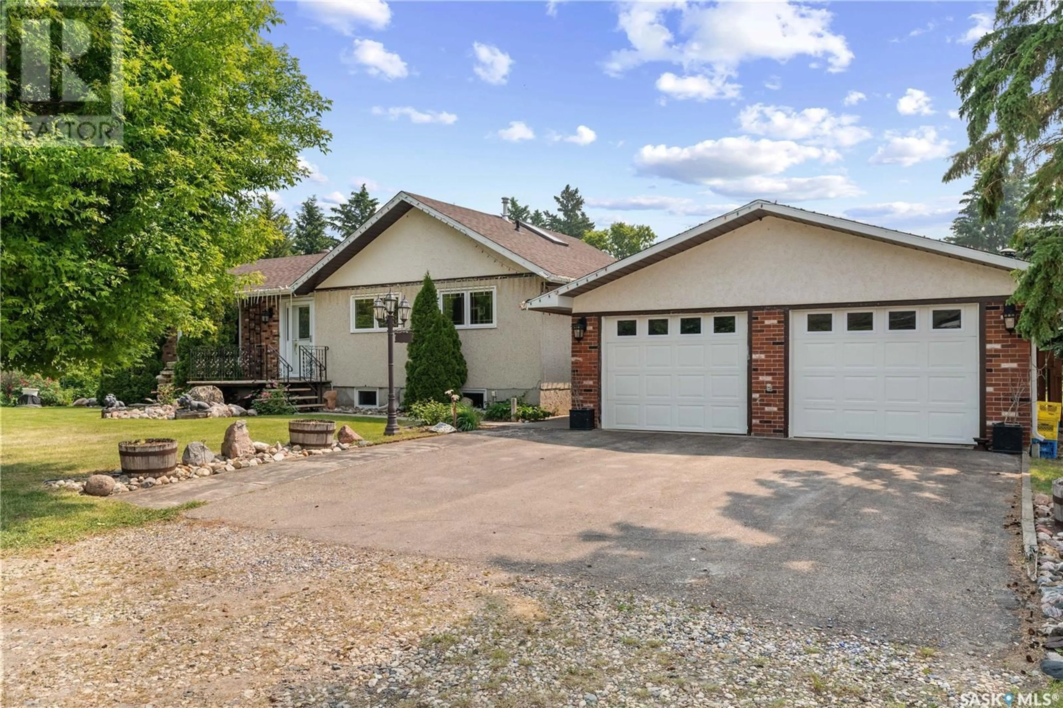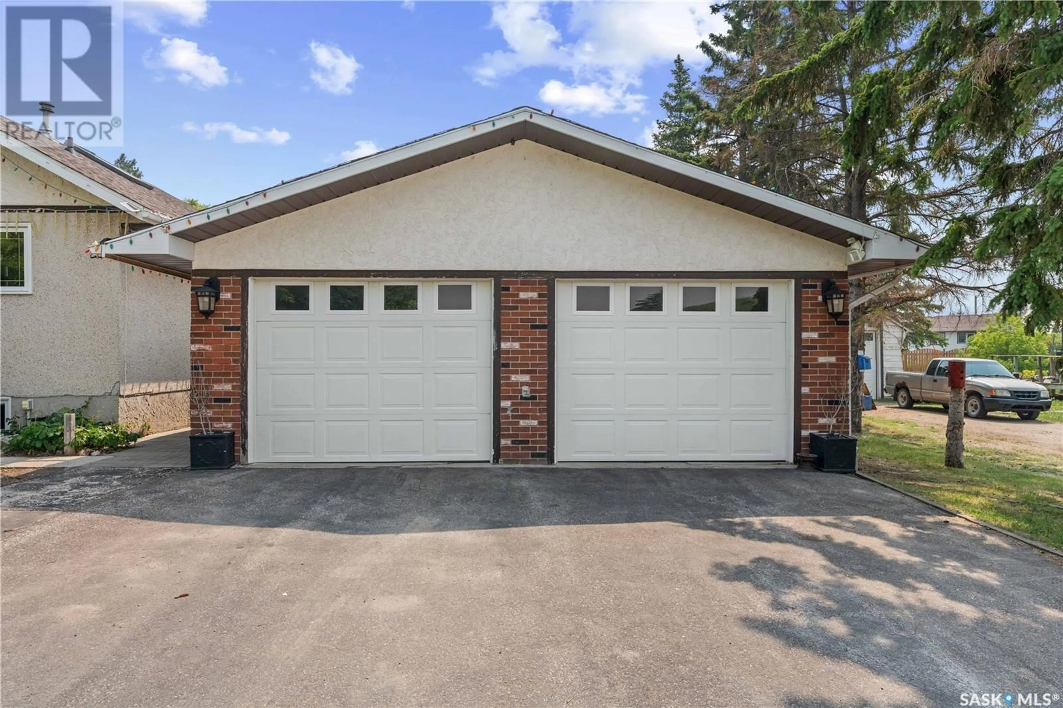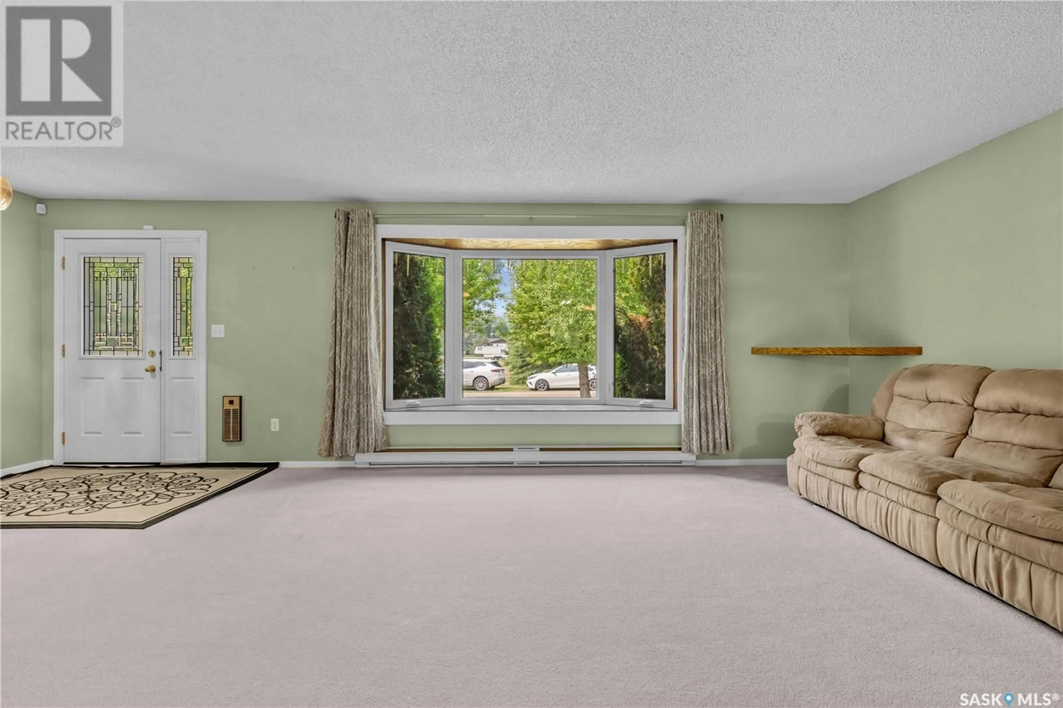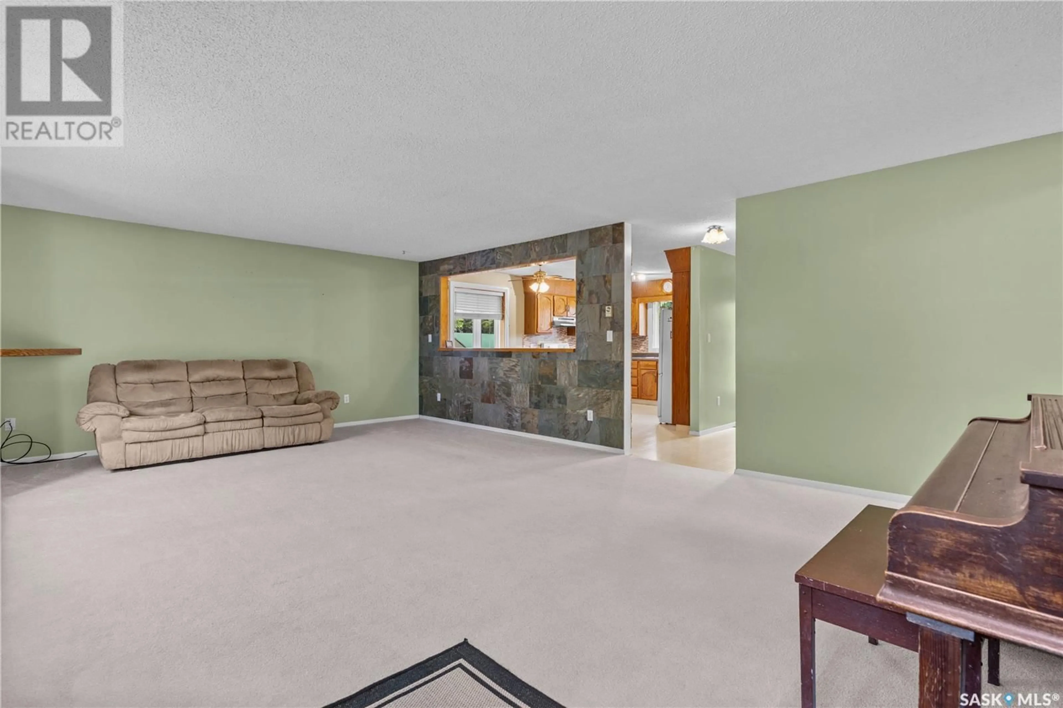209 PATRICK STREET, Lipton, Saskatchewan S0G3B0
Contact us about this property
Highlights
Estimated valueThis is the price Wahi expects this property to sell for.
The calculation is powered by our Instant Home Value Estimate, which uses current market and property price trends to estimate your home’s value with a 90% accuracy rate.Not available
Price/Sqft$222/sqft
Monthly cost
Open Calculator
Description
Here is small town living at it's best! Welcome to 209 Patrick St., where the amenities of town meet the spread out feel of an acreage. Sitting on a massive and private 150' x 100' lot, this lovingly maintained 1344 sq ft home has room for everyone. The sellers have raised a family here over many decades, and pride of ownership is everywhere. A 1975 addition, with 2x6 walls, added a Texas sized living room and eat in kitchen, and there are a total of 5 bedrooms so everyone can have their own space. The master bedroom is huge, and the main bath features a jetted tub to soak your tired muscles and relax. The basement is fully finished with 2 bedrooms, one was used as an office. The rec room is cozy and warm with it's gas fireplace It too is massive as well (can you see the trend in room sizes now?) and is the perfect place for the kids to hang out to game or watch tv, or to create your man cave for all those sporting events. There is TONS of storage space down here, with a cold room for preserves and laundry area with a second stove and fridge, and the newer hi-eff furnace. All of this is wrapped up in a low maintenance stucco exterior featuring newer windows and doors. And when you step outside, spend time entertaining on the 2 tier deck or covered patio with a wood fireplace for s'mores. The kids will LOVE the playhouse and the swing structure, and large grass area to run around. You can putter away to your heart's content in the garden area, perennial flower beds, fruit trees and raspberry bushes, or starting your own plants in the greenhouse area part of the oversize 24'x 30' garage. The riding lawn mower (which can be negotiated with this home), is stored in the 12'x 20' soft sided structure with wood end walls. All this sits in the town of Lipton, which has RO water and a K-12 school a short walk away. Where will you find more for your money that right here? Call today and make this home your own! (id:39198)
Property Details
Interior
Features
Main level Floor
Living room
24' x 15.5'Kitchen/Dining room
15' x 12'Primary Bedroom
11' x 18'Bedroom
8' x 13'Property History
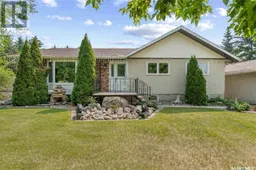 50
50
