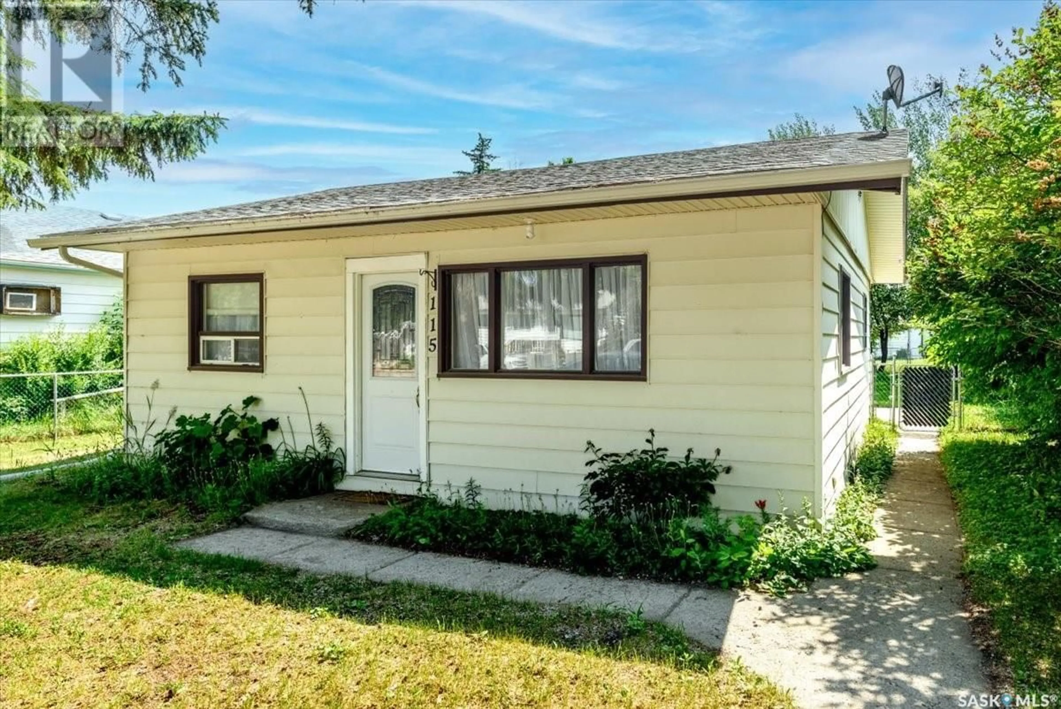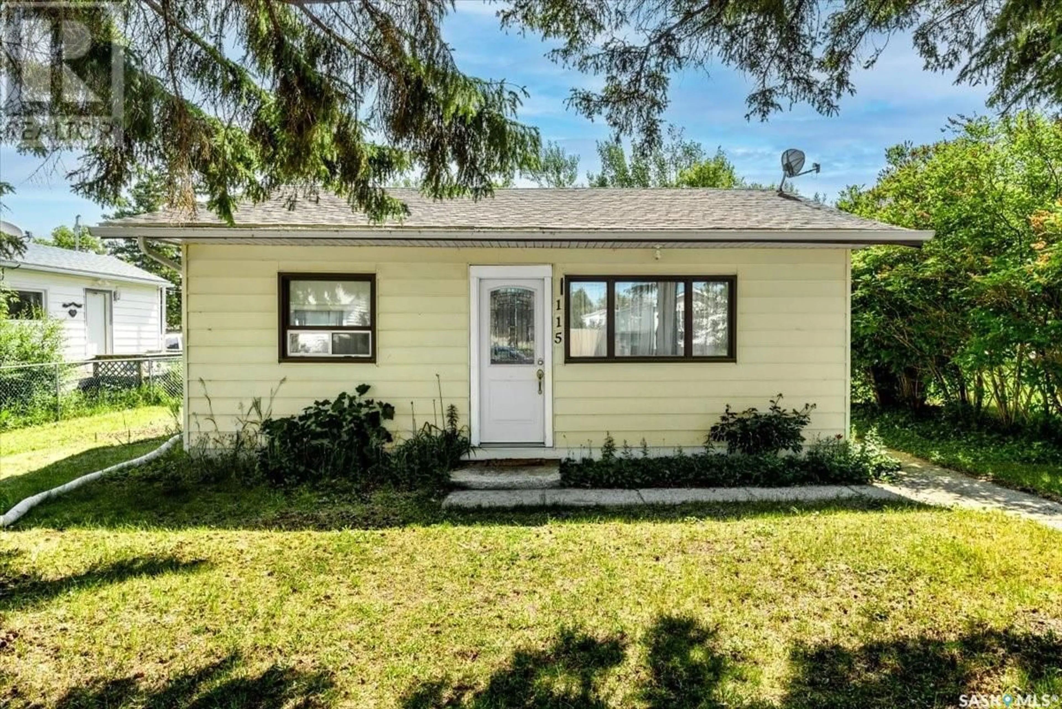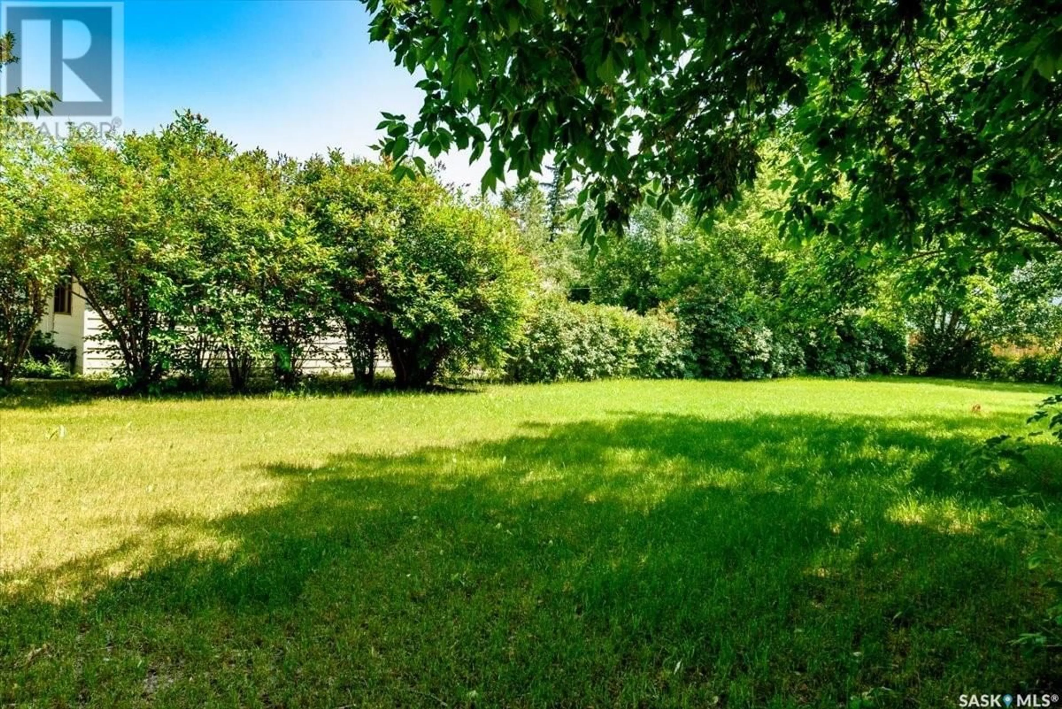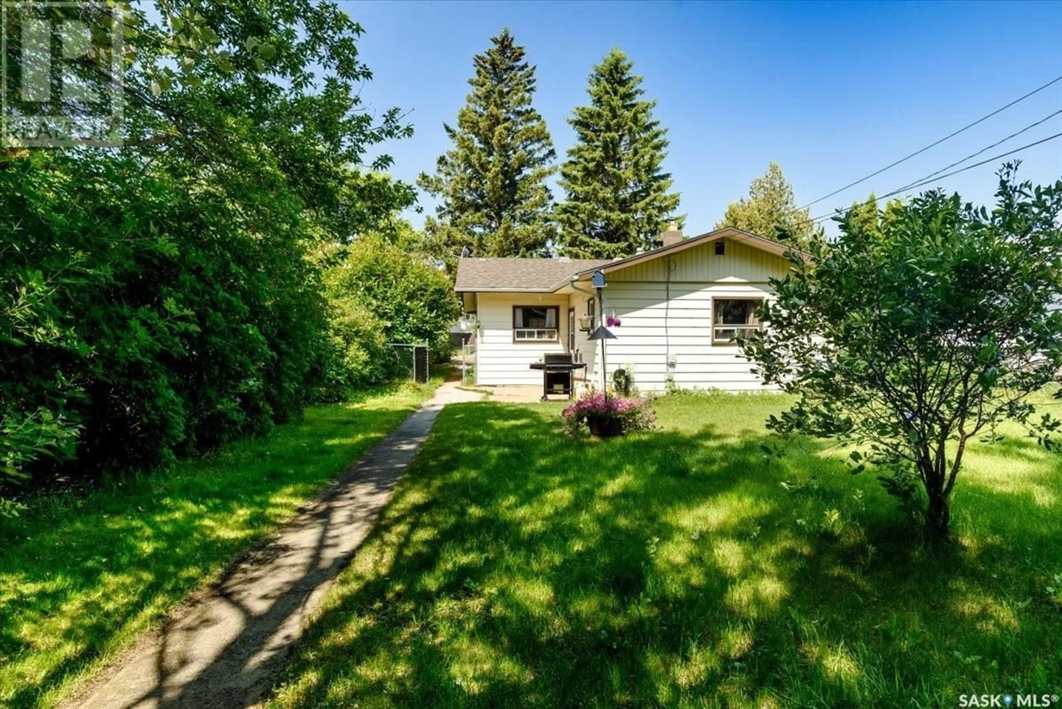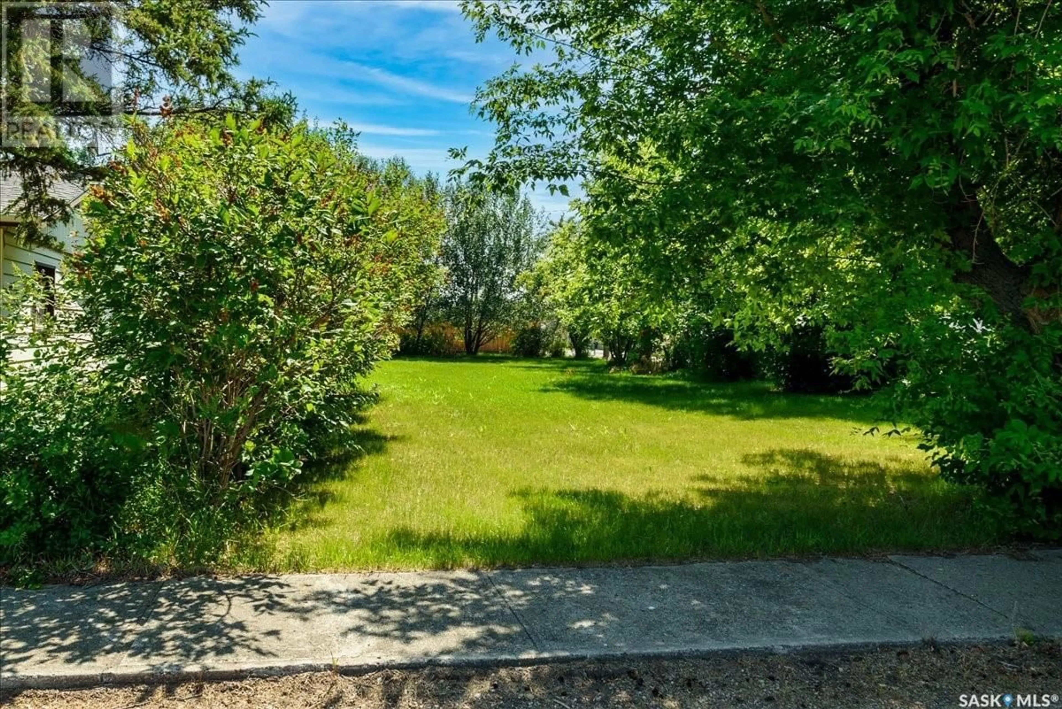115 FIFE STREET, Lipton, Saskatchewan S0G3B0
Contact us about this property
Highlights
Estimated valueThis is the price Wahi expects this property to sell for.
The calculation is powered by our Instant Home Value Estimate, which uses current market and property price trends to estimate your home’s value with a 90% accuracy rate.Not available
Price/Sqft$71/sqft
Monthly cost
Open Calculator
Description
If you are looking for a fix it up project or investment property then take a look. This home has two bedrooms , one which was used as main floor laundry in the past. 1 full bathrooms with updates. A front room where you could add a 3rd bedroom or a den. The extra lot adds room for a garage. Great little home waiting for the right person to make it their own. Lipton has a k to 12 school, fuel station, post office, insurance office, skating rink, bowling alley RO water plant and much more. 10 minute drive to a larger center. Lakes, golf courses, hospital, ski Hill, and more. Take a look! (id:39198)
Property Details
Interior
Features
Main level Floor
Kitchen
11'4 x 10'10Living room
12 x 25Office
6'11 x 4'84pc Bathroom
Property History
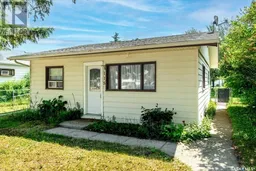 20
20
