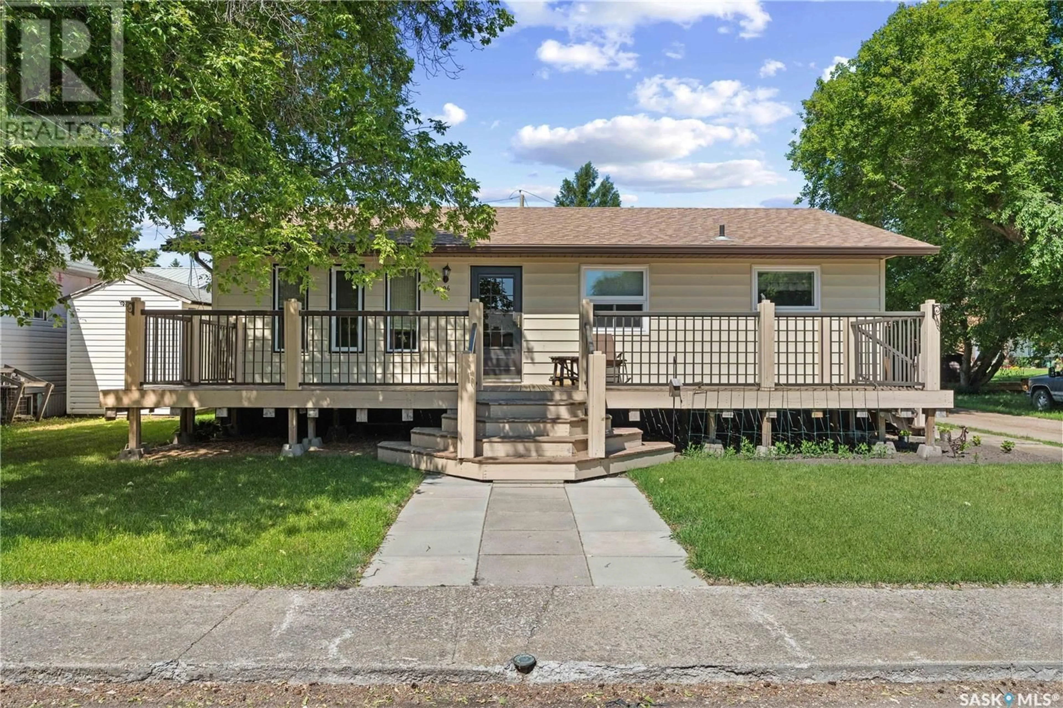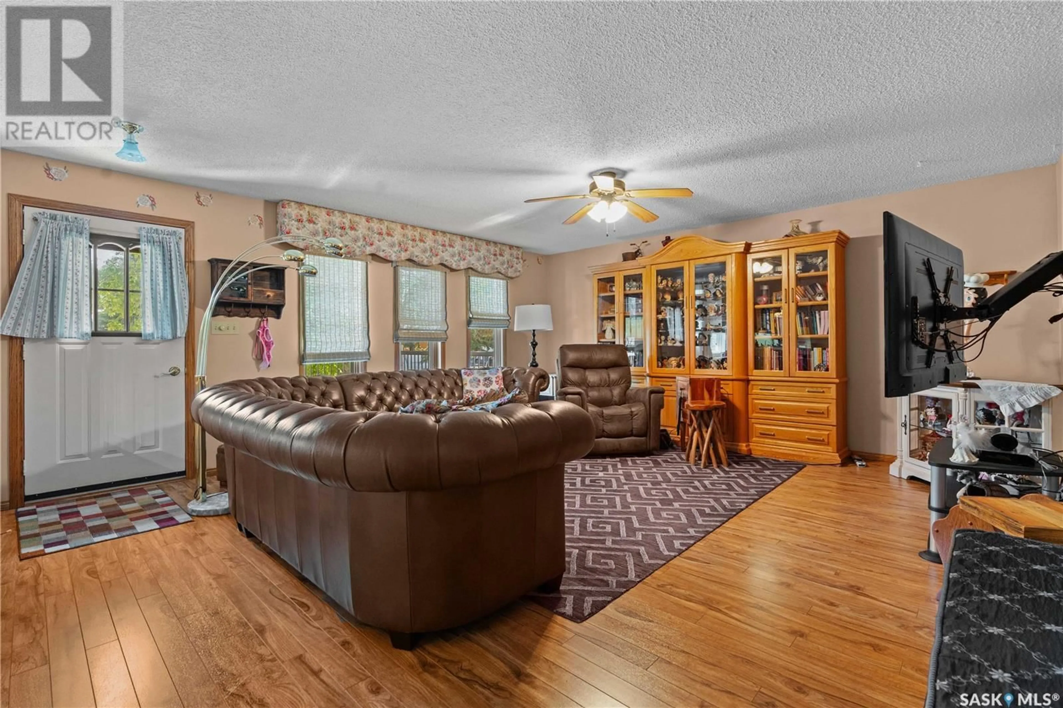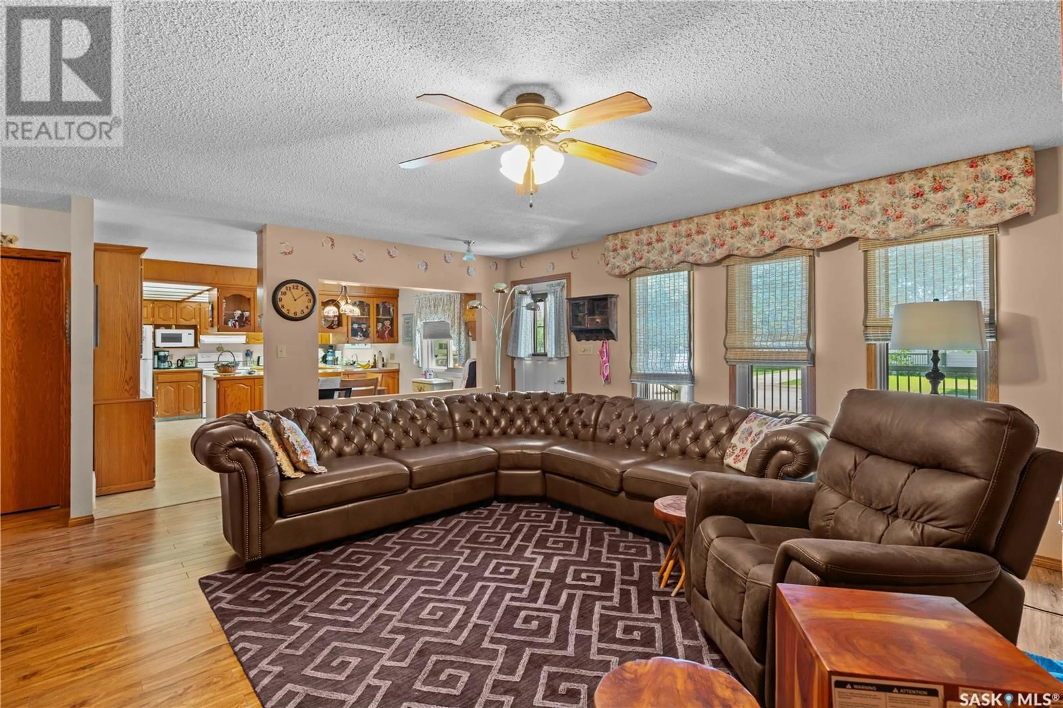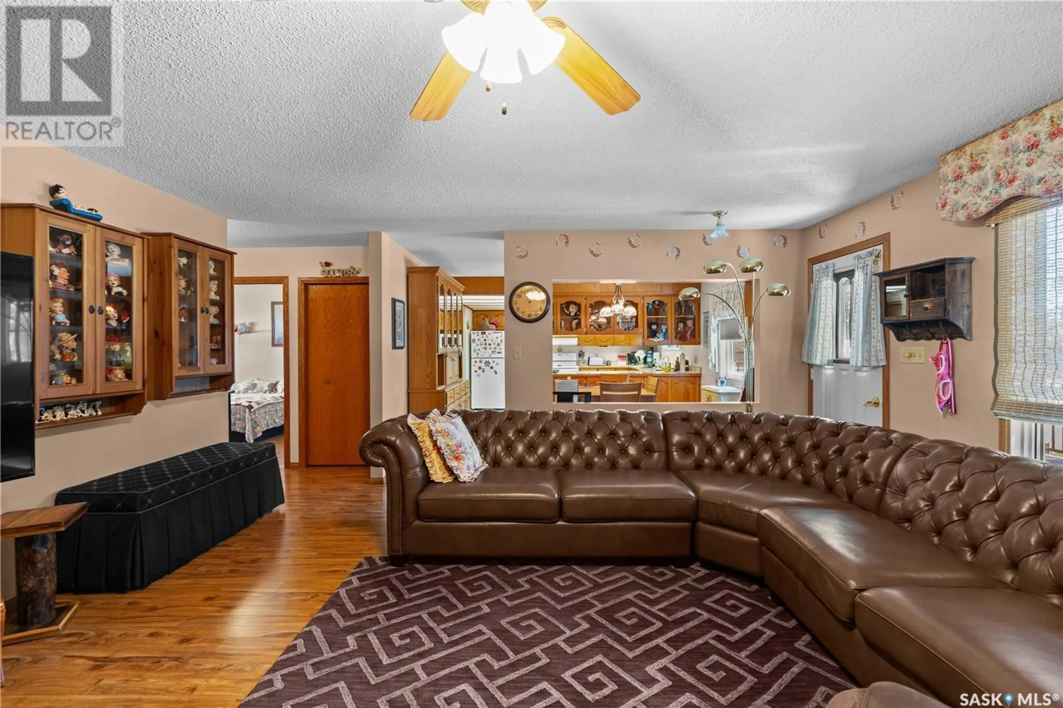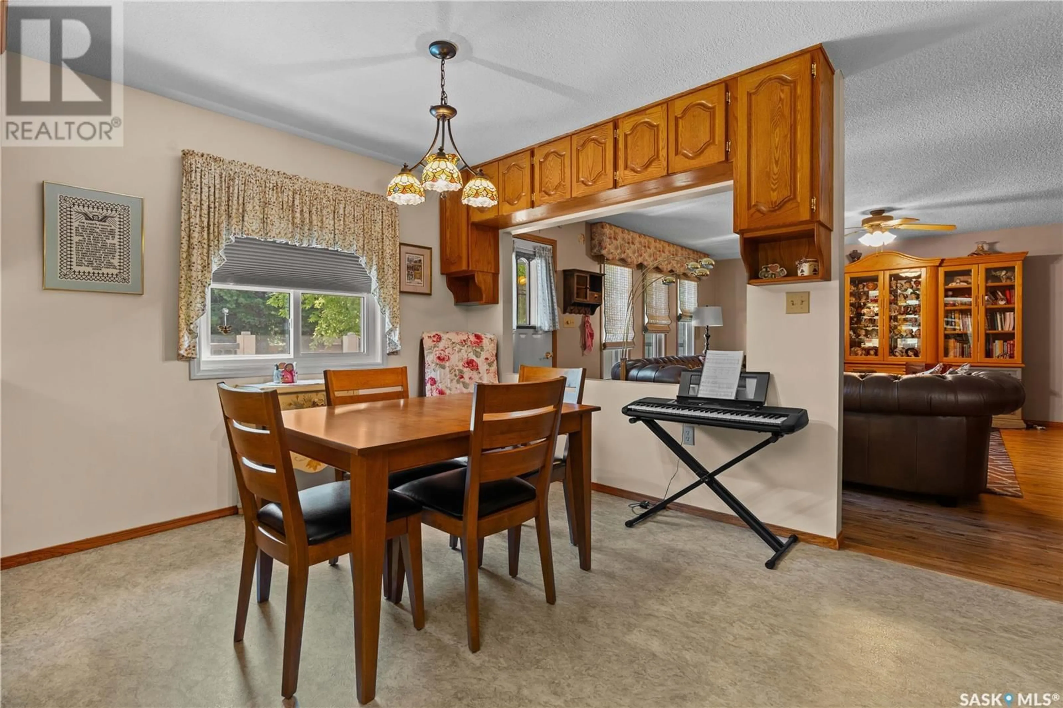106 OSIDGE STREET, Lipton, Saskatchewan S0G3B0
Contact us about this property
Highlights
Estimated valueThis is the price Wahi expects this property to sell for.
The calculation is powered by our Instant Home Value Estimate, which uses current market and property price trends to estimate your home’s value with a 90% accuracy rate.Not available
Price/Sqft$133/sqft
Monthly cost
Open Calculator
Description
Welcome to 106 Osidge Street, a solid and well-maintained home in the quiet and friendly town of Lipton. This 1,200 sq ft property features 2 bedrooms, 1 bathroom, and a open-concept layout with a large kitchen, dining area, and living room—perfect for everyday living and entertaining. Thoughtful upgrades include a new furnace, A/C, and water heater (all in 2022), as well as upgraded doors and windows, ensuring comfort and efficiency year-round. You'll appreciate the ample storage throughout the home, along with the pride of ownership evident inside and out. The basement is partially finished and ready for your personal touch, with potential for additional bedrooms, a family room, and extra storage space. A double detached garage adds even more functionality, offering plenty of room for vehicles and tools. Located just 10 minutes from Fort Qu’Appelle, Lipton offers the convenience of RO water, excellent town snow removal, and Co-op grocery delivery. Situated within walking distance to schools and the rink, this home truly offers an ideal location for families or retirees seeking peace, community, and easy access to amenities. (id:39198)
Property Details
Interior
Features
Main level Floor
Kitchen
13.3 x 11.1Dining room
13.3 x 9.5Living room
16.11 x 18.1Bedroom
11.8 x 9.11Property History
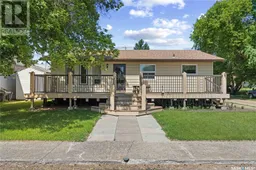 27
27
