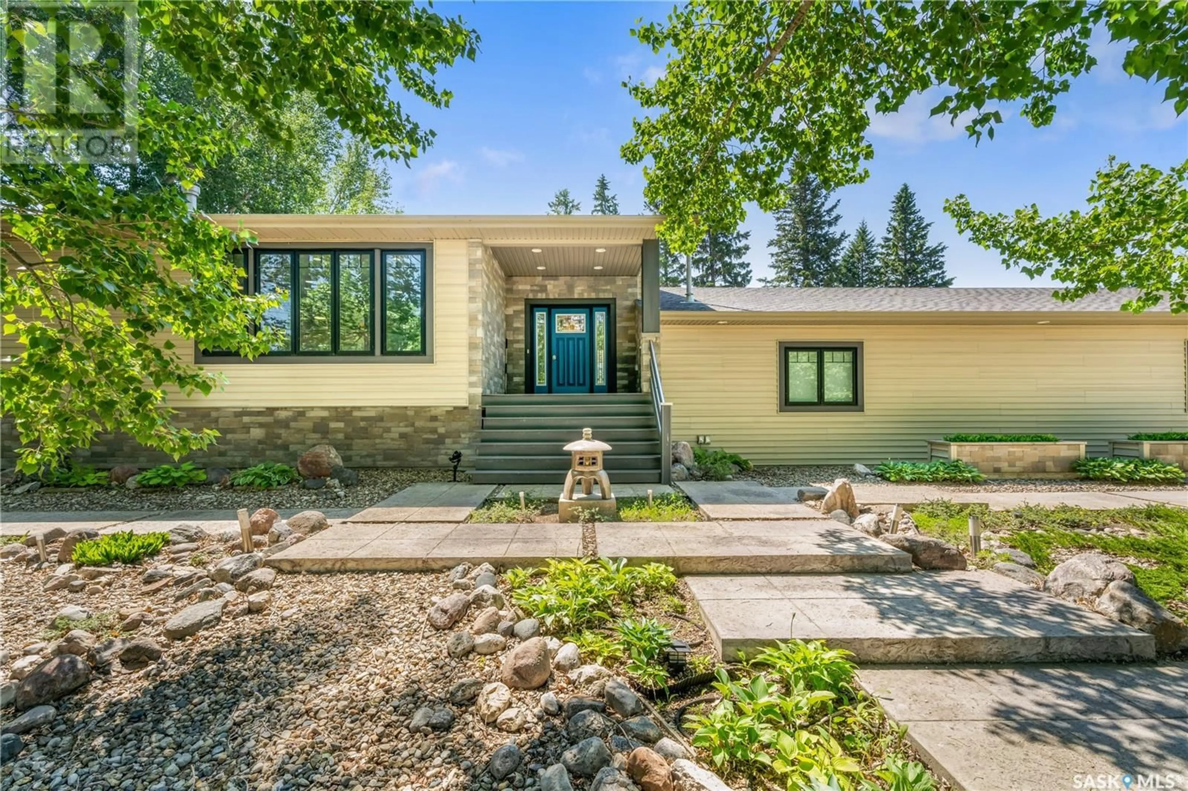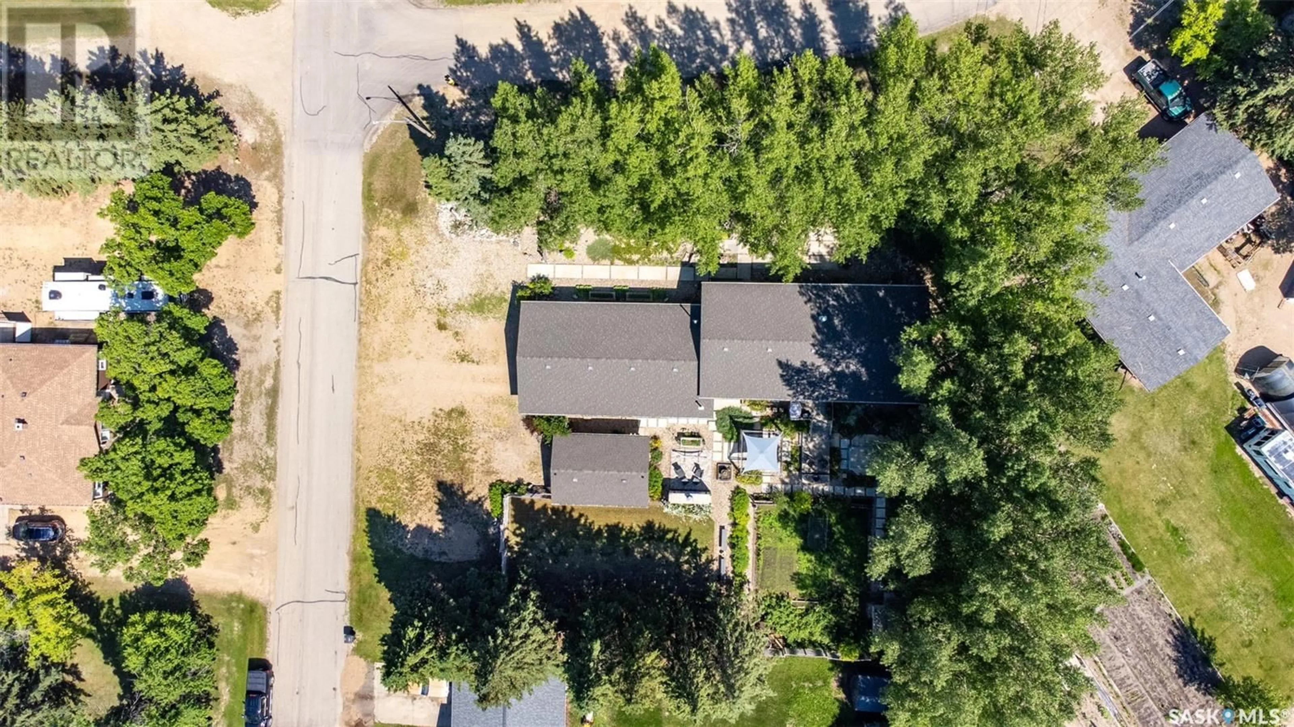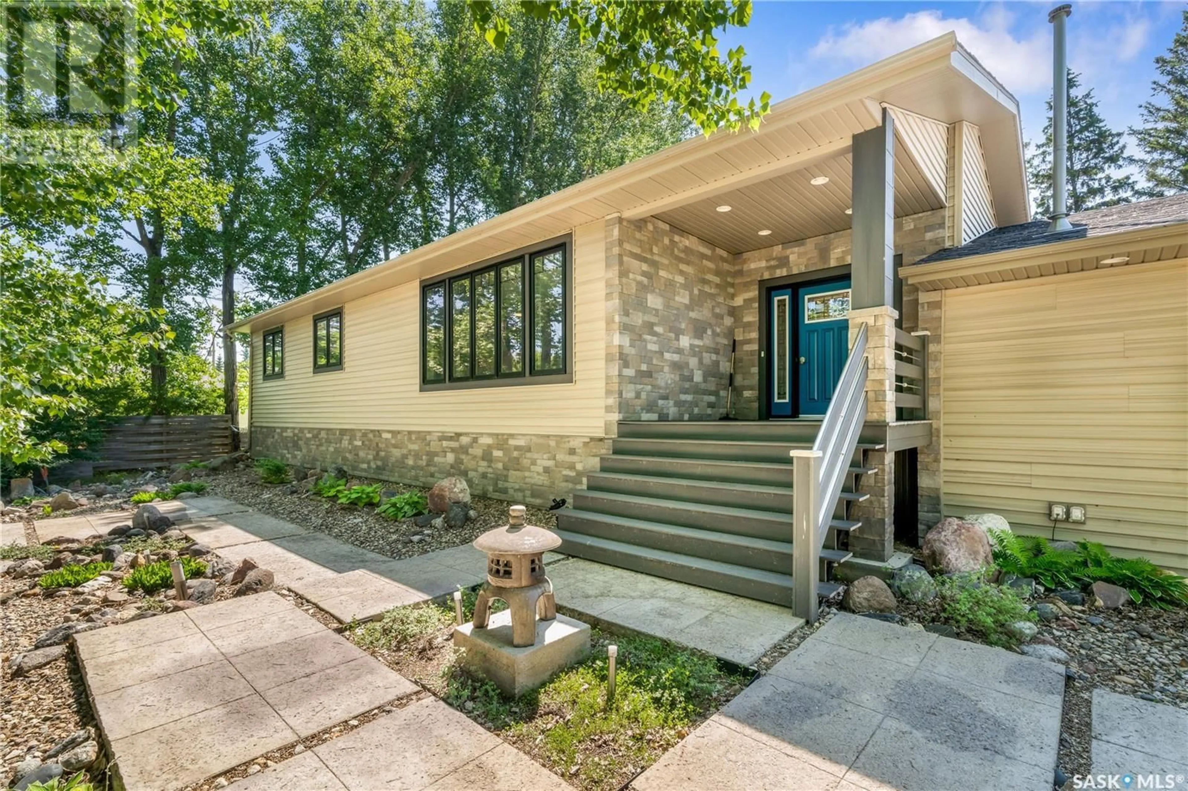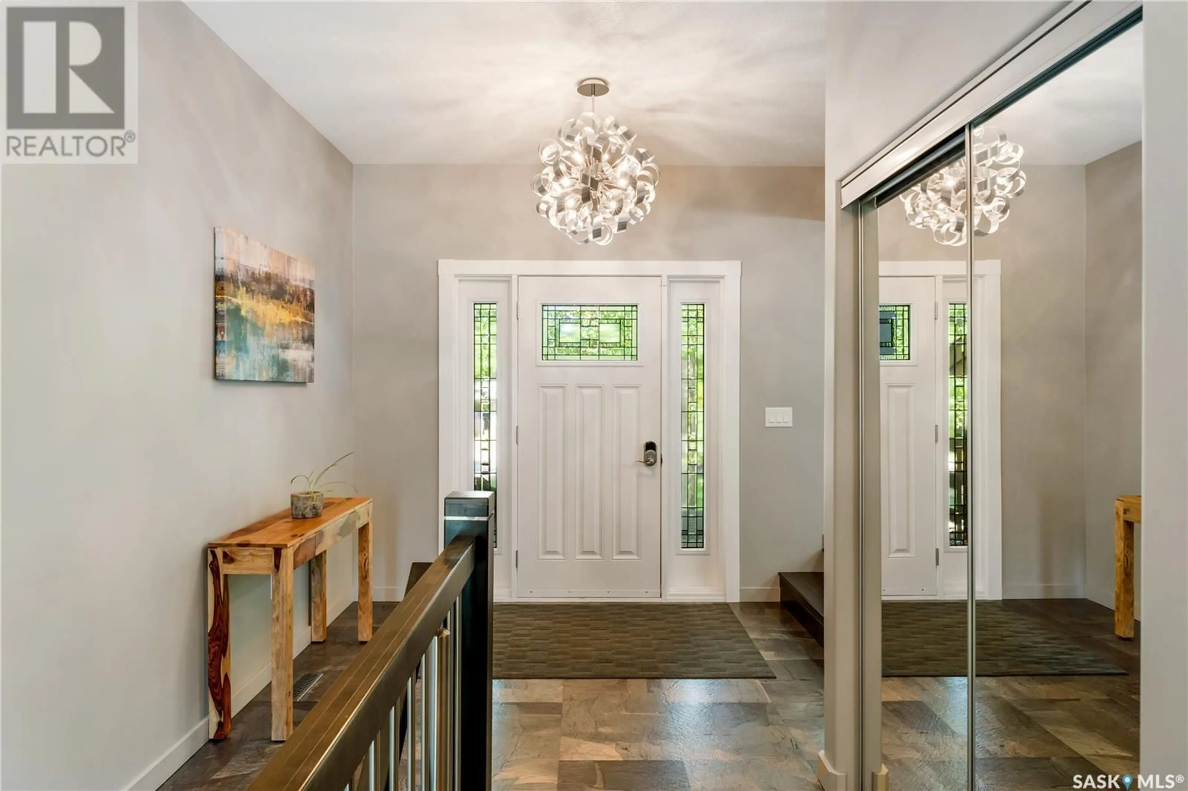214 WEST ROAD, Leroy, Saskatchewan S0K2P0
Contact us about this property
Highlights
Estimated valueThis is the price Wahi expects this property to sell for.
The calculation is powered by our Instant Home Value Estimate, which uses current market and property price trends to estimate your home’s value with a 90% accuracy rate.Not available
Price/Sqft$404/sqft
Monthly cost
Open Calculator
Description
Spectacular Custom Home in LeRoy, Saskatchewan This stunning 1,524 sq ft home in the friendly community of LeRoy is a one-of-a-kind opportunity to own a truly high-end, custom-built property. Constructed above 2014 building code standards, every inch of this home reflects quality craftsmanship and luxurious detail. Step into the impressive foyer, featuring Luxury Vinyl Tile—the same as found in the Empire State Building in New York. From there, maple hardwood flooring leads you through the open-concept living, dining, and kitchen area. The chef-inspired kitchen is beautifully finished with hickory custom cabinetry, double wall ovens, a large island, and generous cabinet space. The main floor offers three spacious bedrooms, including a primary suite with a private 3-piece ensuite. A beautifully tiled main bathroom and convenient main-floor laundry complete the layout. The fully developed basement includes a home theatre room, an exercise area, and a fourth bedroom—perfect for guests or a growing family. The attached heated triple garage is a major highlight, complete with a separate heated workshop space—ideal for projects, hobbies, or storage. A detached garage adds even more value. Outside, the massive corner lot has been transformed into a backyard oasis. Immaculate landscaping surrounds a stone-clad, wood-burning outdoor fireplace perfect for cozy nights or summer gatherings. The upper deck features a full outdoor barbecue kitchen, ideal for entertaining in style. A porcelain patio area, concrete fountain, and matching benches and table add elegance and functionality to the outdoor space. This property is packed with upscale finishes, thoughtful features, and luxurious touches inside and out. If you’re seeking a move-in-ready, top-quality home in a welcoming Saskatchewan town—this is it. Call today to view! (id:39198)
Property Details
Interior
Features
Main level Floor
Foyer
9.9 x 9.6Kitchen
18.11 x 10.3Dining room
14.7 x 6.7Living room
20 x 10Property History
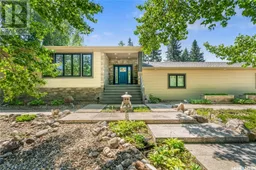 50
50
