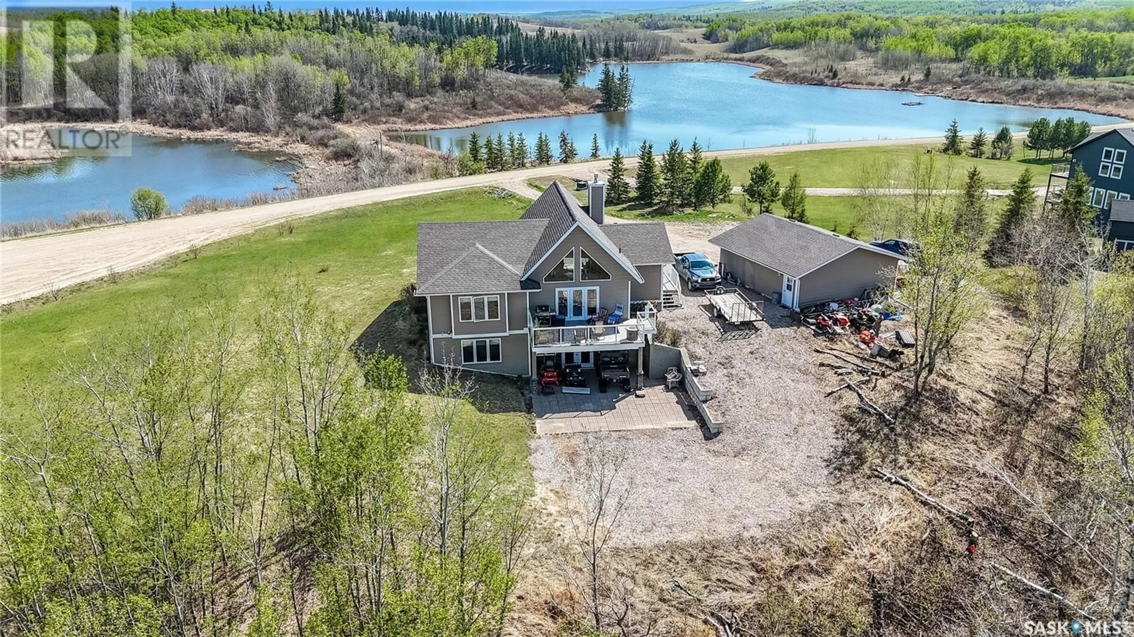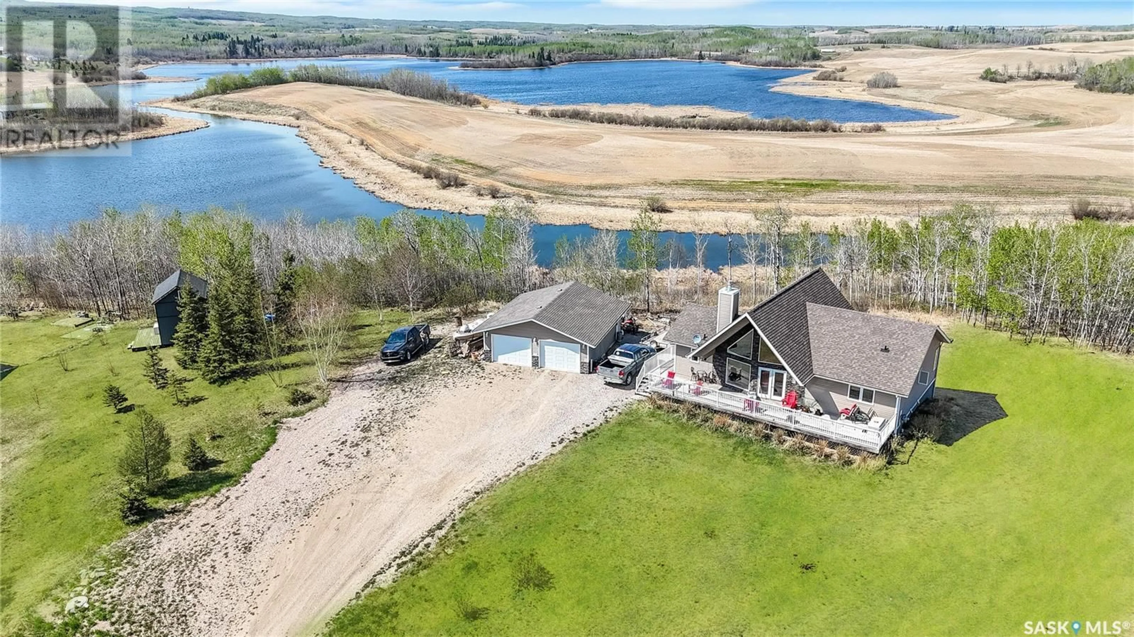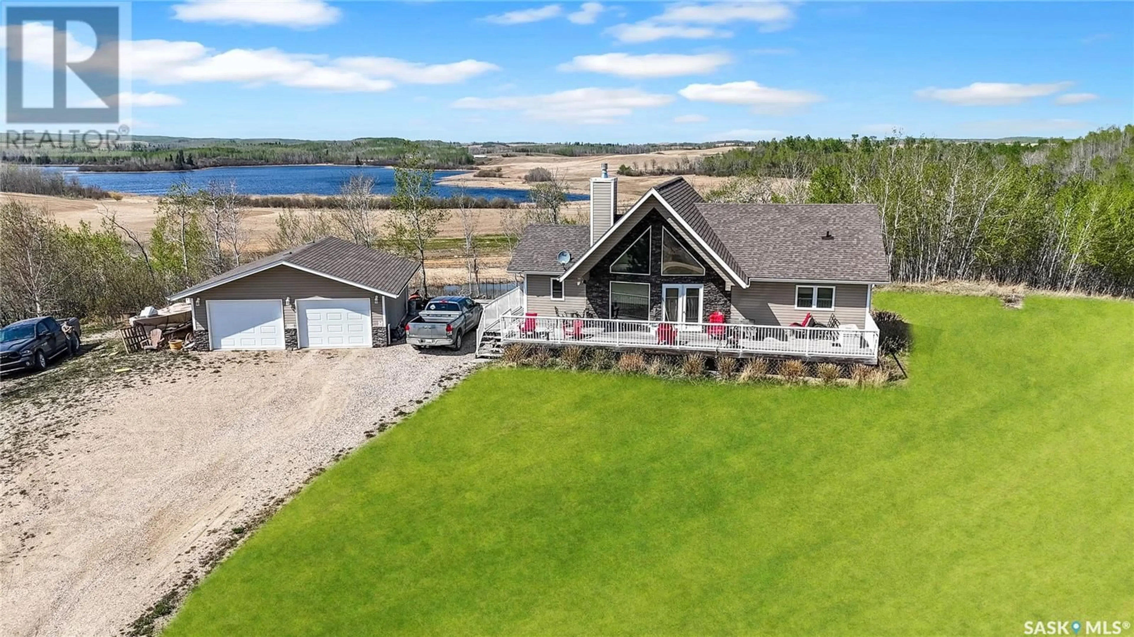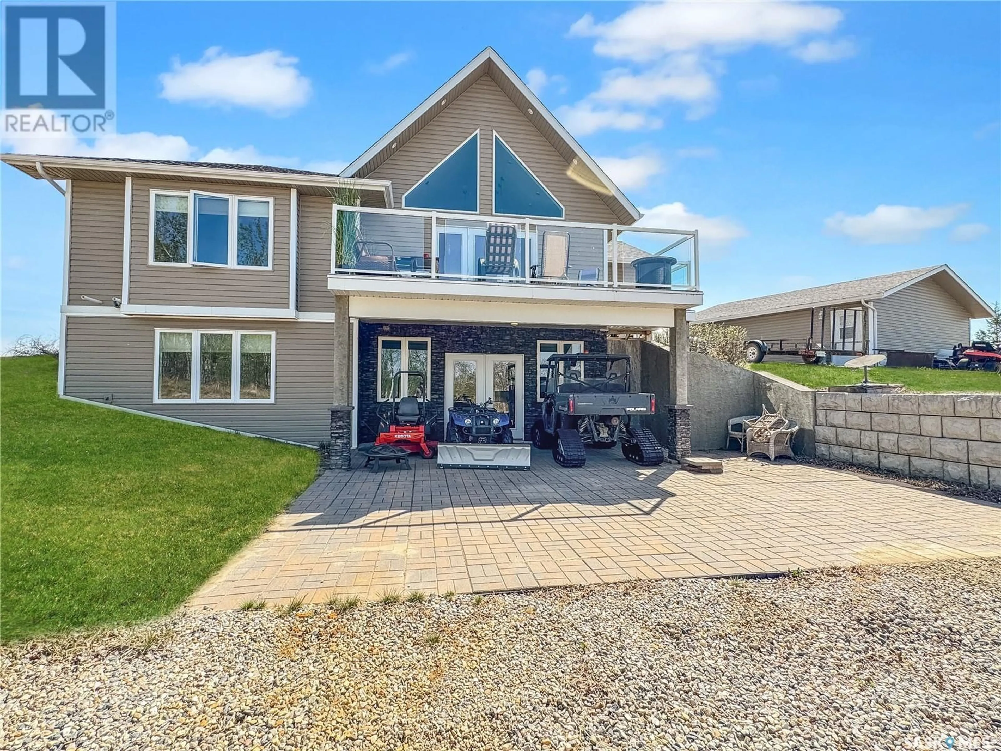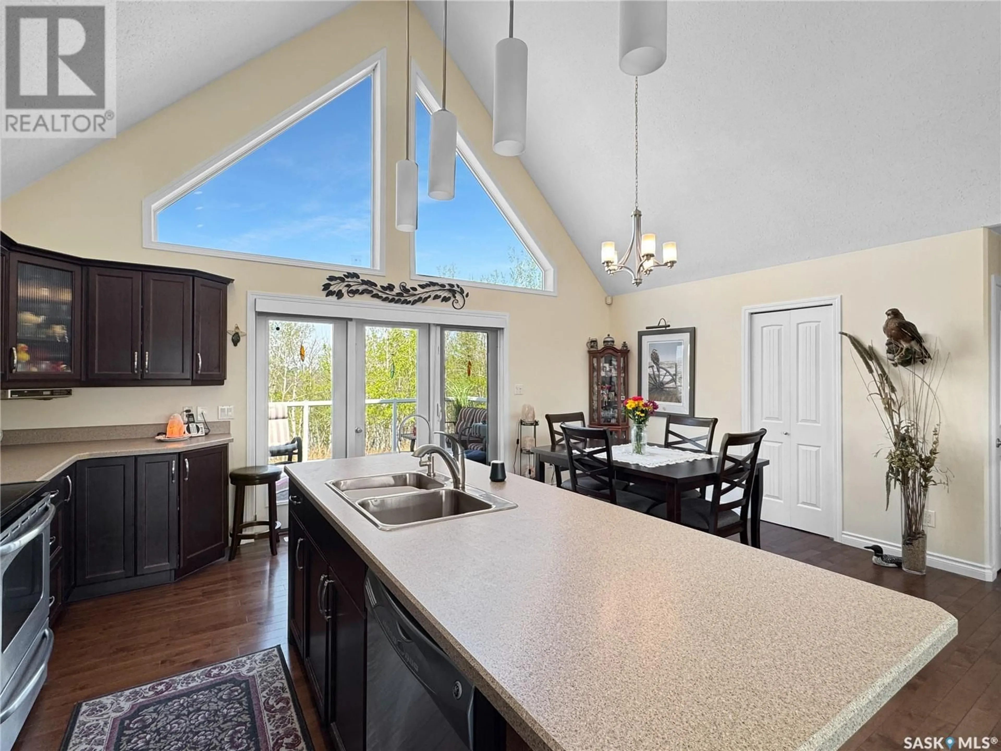35 LAKE DRIVE, Leask Rm No. 464, Saskatchewan S0J1M0
Contact us about this property
Highlights
Estimated valueThis is the price Wahi expects this property to sell for.
The calculation is powered by our Instant Home Value Estimate, which uses current market and property price trends to estimate your home’s value with a 90% accuracy rate.Not available
Price/Sqft$480/sqft
Monthly cost
Open Calculator
Description
35 D’Amour Lake – Rare Lakefront Acreage Retreat Just Over an Hour from Saskatoon, North Battleford & Prince Albert Welcome to this fully furnished, four-season lakefront home on 2.49 acres of pristine land with panoramic views of D’Amour Lake and Thickwood Hills. Whether it's morning coffee or evening wine, the 360° lake and forest scenery never disappoints. Highlights: 3 Bedrooms, 3 Bathrooms – Including a lake-view master suite and heated tile in two baths Vaulted Ceilings – Soaring 17’ ceilings and walls of windows flood the space with natural light Chef’s Kitchen – Large island, stainless appliances, and 6’ x 8’ walk-in pantry Main Floor Laundry – Includes upright freezer for added convenience Cozy Gas Fireplace – Perfect for year-round living Walkout Basement: 9’ Ceilings – Spacious rec room, gym area, private bedroom, full bath, office & storage Outdoor Living: Two Decks – Ideal for sun or shade Detached Garage (26’ x 28’) – Great for toys, tools, or a workshop Trails at Your Doorstep – Direct access to Thickwood Hills for hiking, quadding & snowmobiling Whether you're after full-time lake life or a seasonal escape, 35 D’Amour Lake delivers four-season adventure and unmatched tranquility. Book your private showing today! (id:39198)
Property Details
Interior
Features
Main level Floor
Foyer
8.6 x 5.1Laundry room
8.6 x 6.6Kitchen
14 x 8.6Dining room
15.4 x 11.6Property History
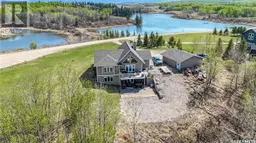 35
35
