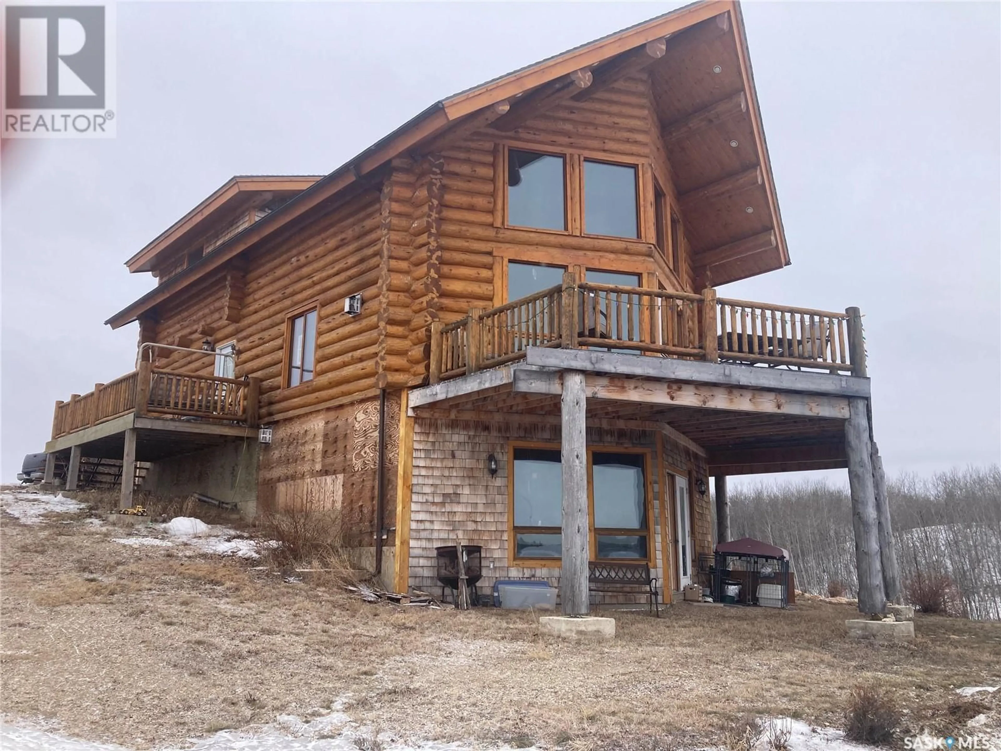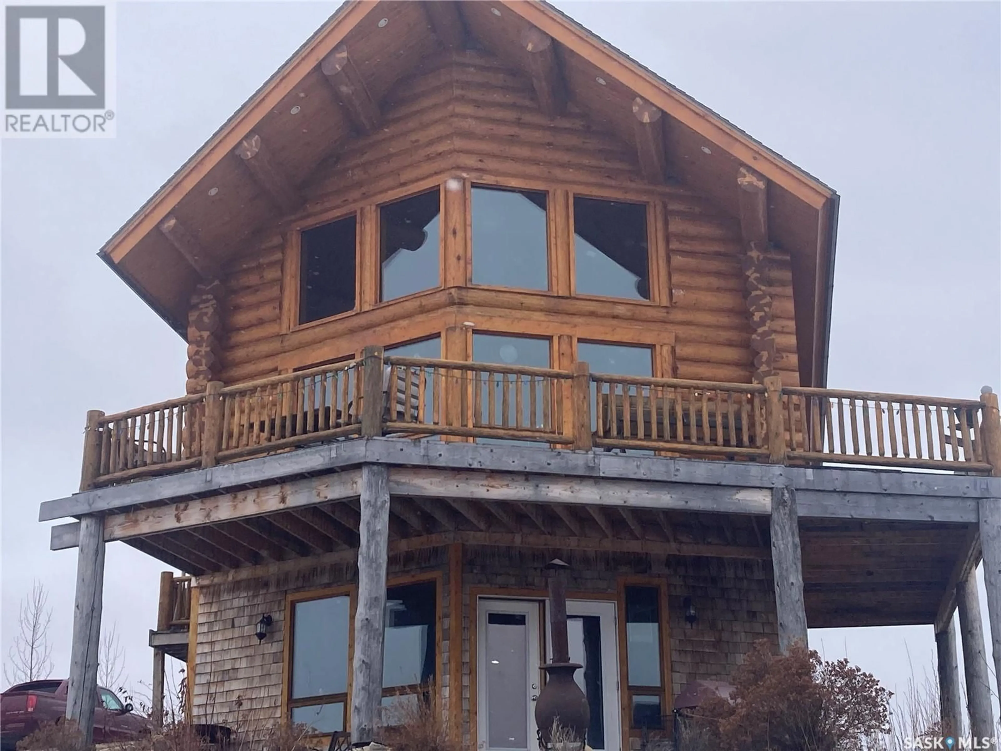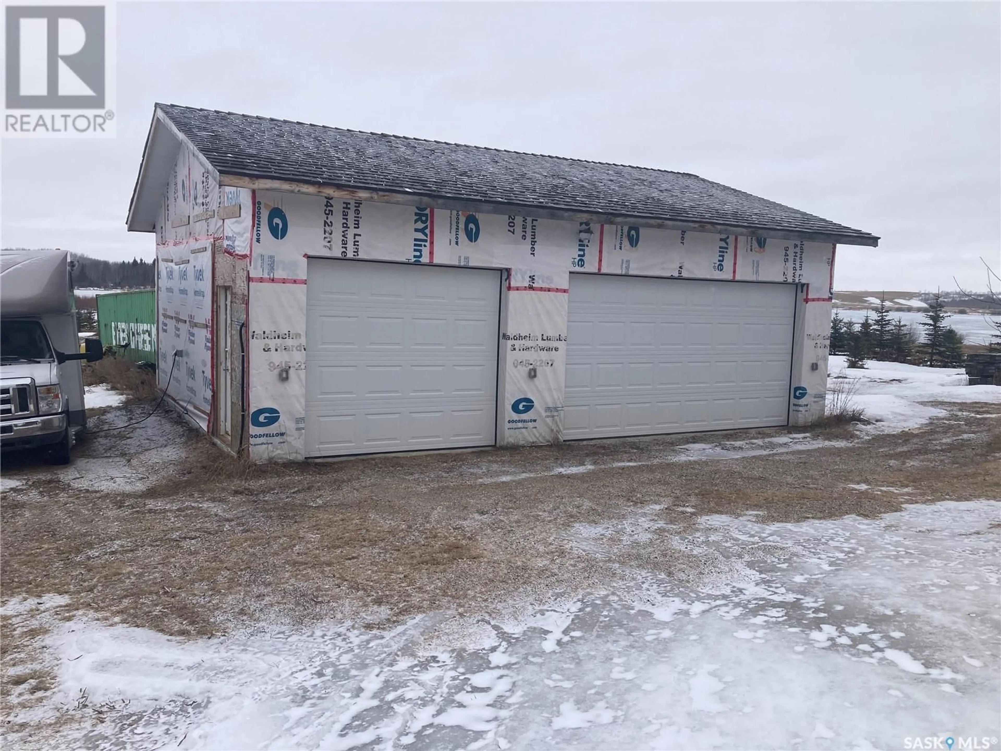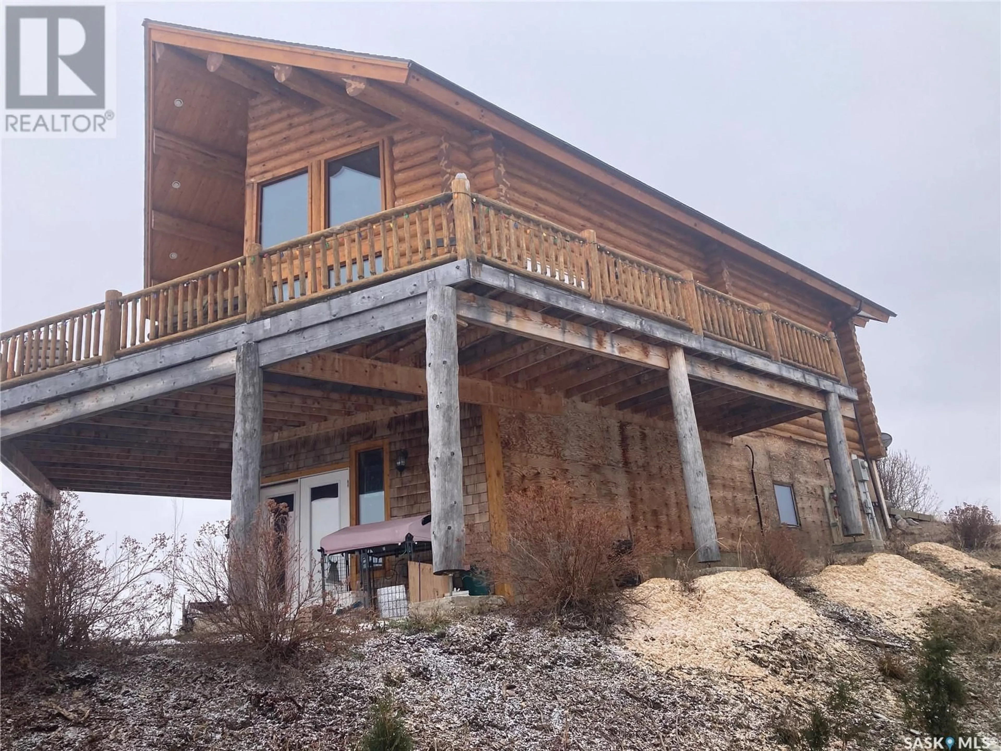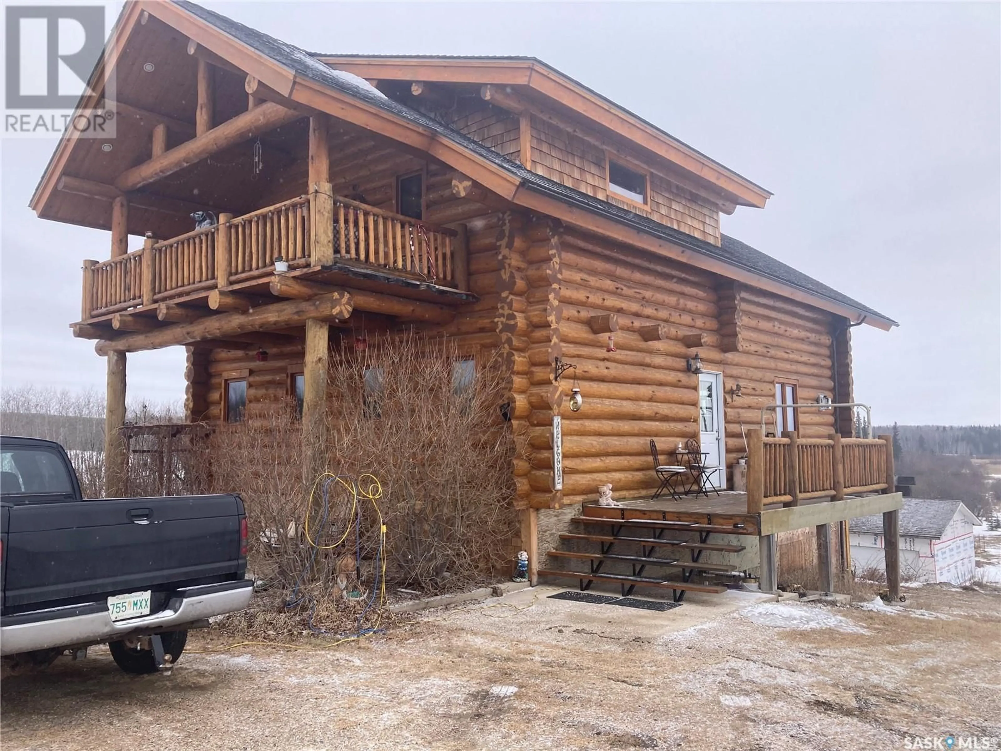15 CANTON LANE, Leask Rm No. 464, Saskatchewan S0J0J0
Contact us about this property
Highlights
Estimated ValueThis is the price Wahi expects this property to sell for.
The calculation is powered by our Instant Home Value Estimate, which uses current market and property price trends to estimate your home’s value with a 90% accuracy rate.Not available
Price/Sqft$533/sqft
Est. Mortgage$4,187/mo
Tax Amount (2024)$4,780/yr
Days On Market103 days
Description
Live at the lake,This magnificent log home is located only 1 hour and 20 min from Saskatoon at D’Amour Lake.This home features 1827 sq ft plus a walkout basement with 1078 sq ft which is finished except for the ceiling.The walkout features a huge games/family room with wet bar,massive windows to enjoy the lake views,bedroom, 1-4 piece bathroom and utility room.The main floor features a large living area, dining room, and a very unique kitchen,wide open spaces with great views, there is a laundry room, 2 piece bathroom plus a den.Upstairs is a beautiful master bedroom,walk-in closet,and a 4 piece bathroom with a claw foot tub.There is a great loft area for reading,office area or just a fantastic place to sit and enjoy the view of the lake.Outside there is a large triple garage,seller states he has all the materials needed to finish the exterior. Large wrap around deck, the entire home is heated with 2 high end dual temp gas fireplaces, 20 feet of dock is included. The log home was built by owners and extra care was taken for extra and added insulation in floors and roof. There are raised garden beds, tons of fruit trees ( apple,pears,plum, and walnut) and a hydrant in the yard for watering.The water supply is from the well with reverse osmosis system.2 septic tanks with alarms. (id:39198)
Property Details
Interior
Features
Second level Floor
Bedroom
17'8" x 12'6"Loft
8 x 124pc Bathroom
Property History
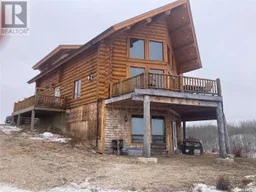 40
40
