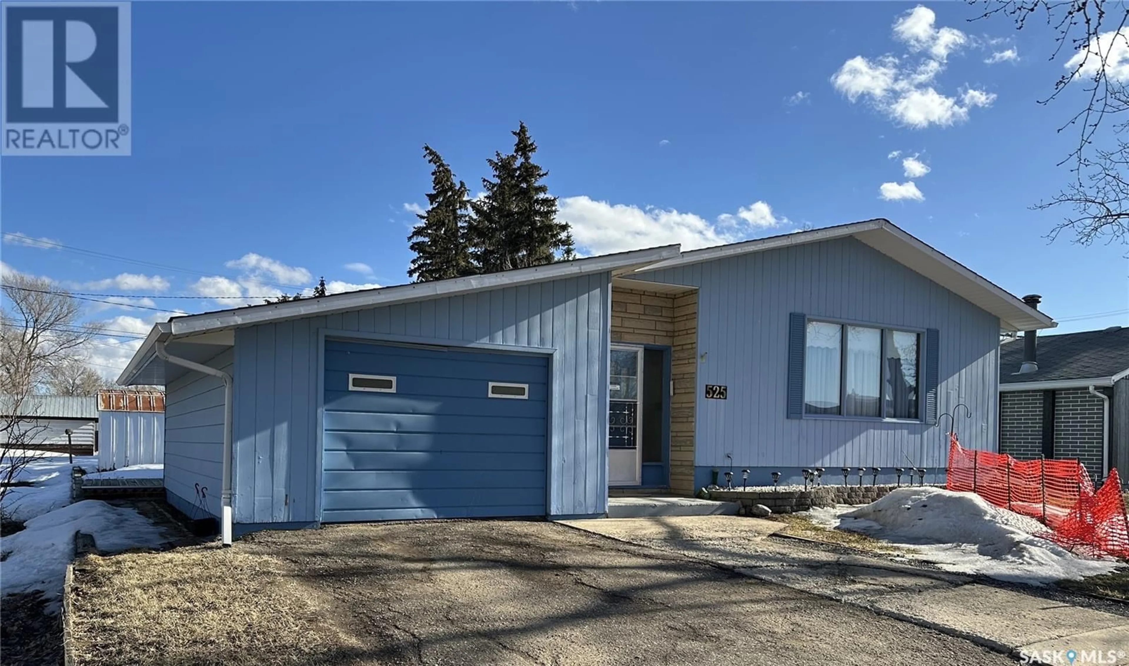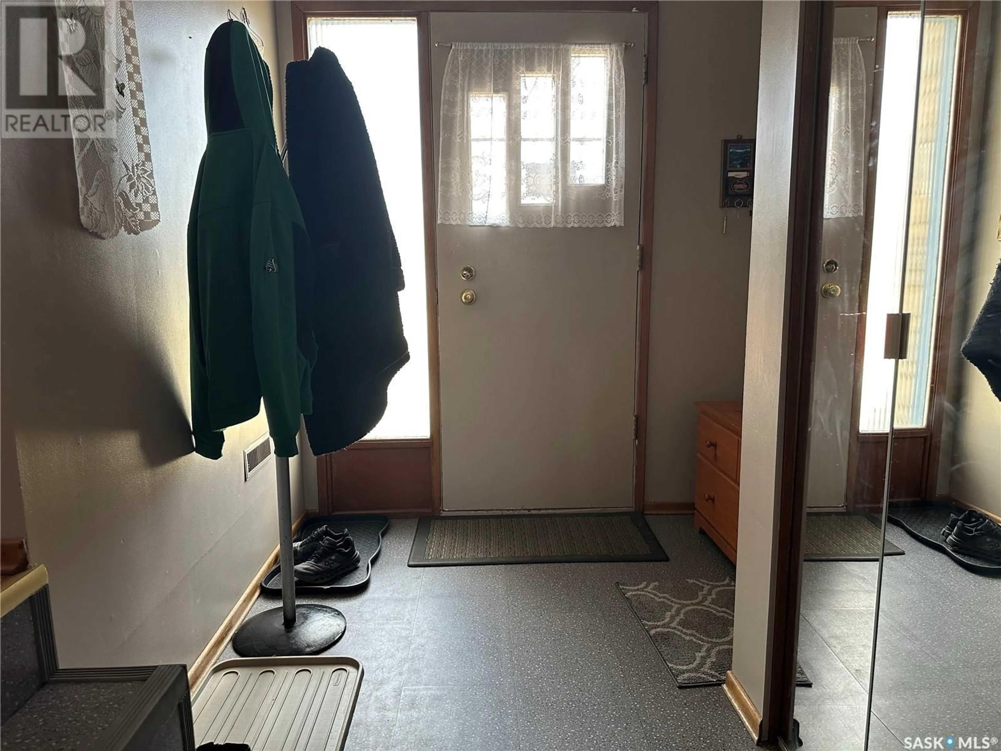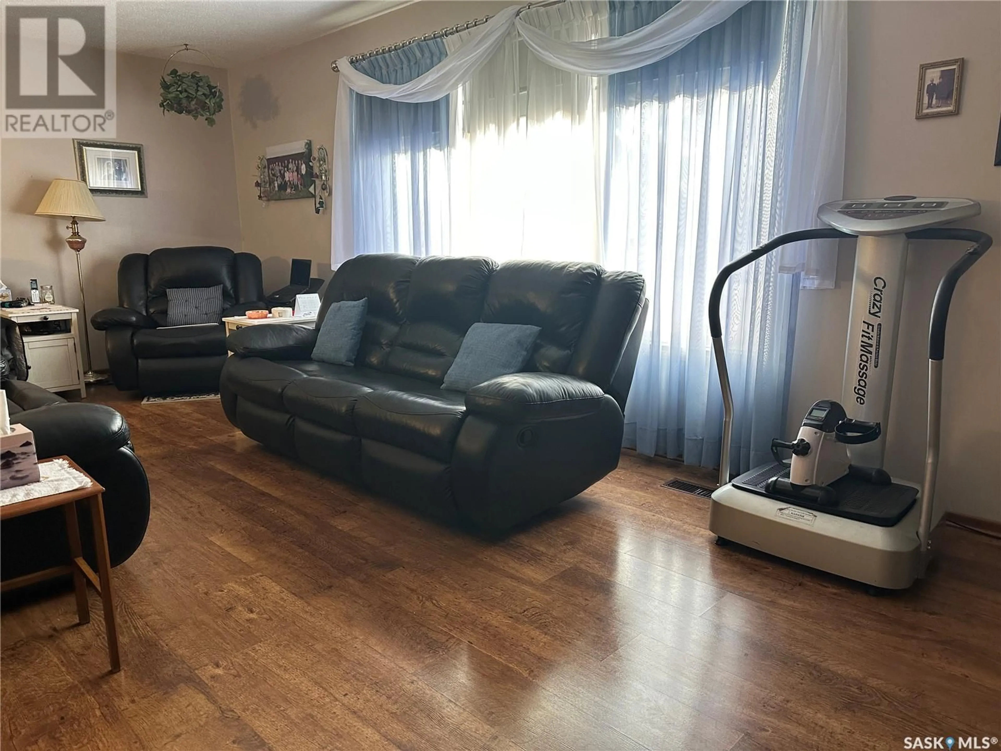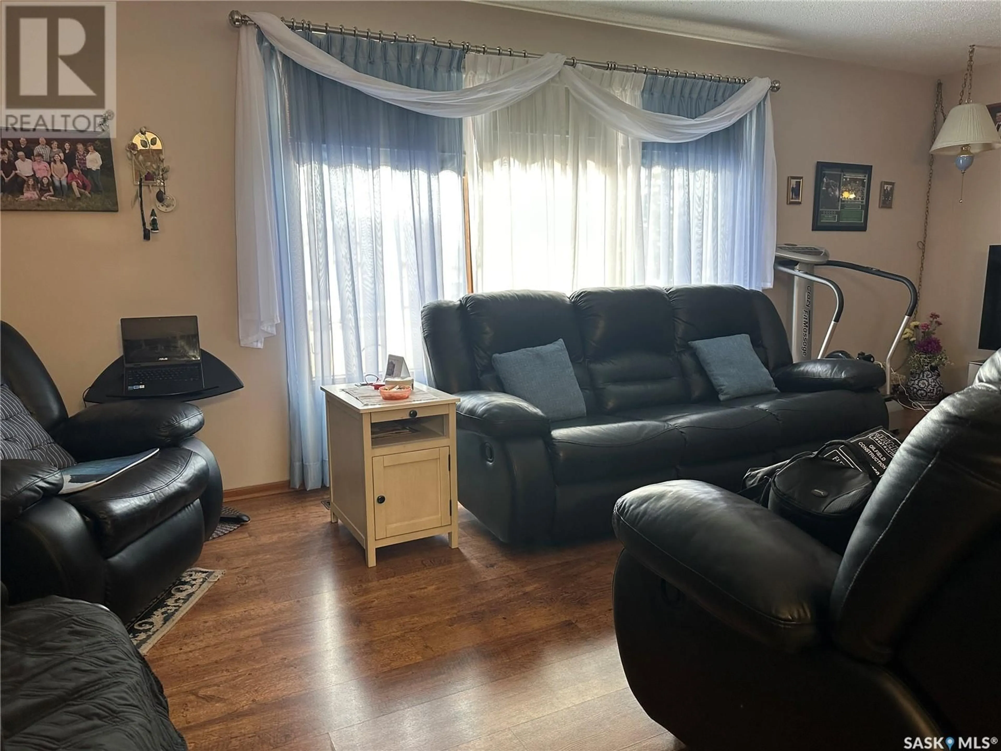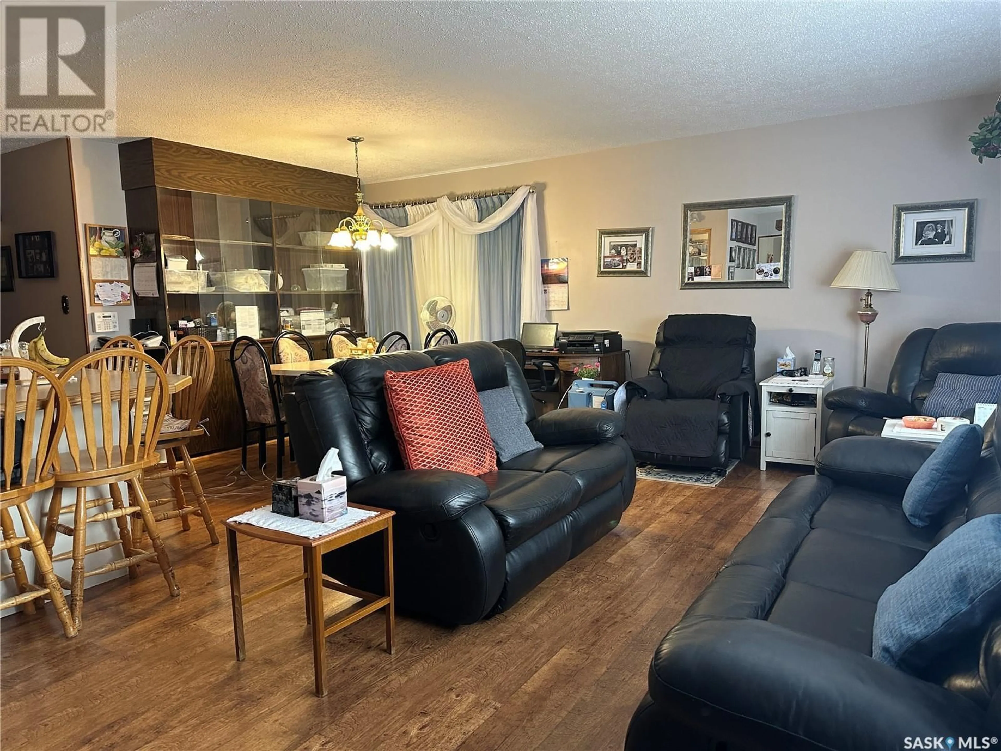525 MAIN STREET, Radville, Saskatchewan S0C2G0
Contact us about this property
Highlights
Estimated valueThis is the price Wahi expects this property to sell for.
The calculation is powered by our Instant Home Value Estimate, which uses current market and property price trends to estimate your home’s value with a 90% accuracy rate.Not available
Price/Sqft$142/sqft
Monthly cost
Open Calculator
Description
Immaculate 5-bedroom, 2-bathroom bungalow in the heart of Radville! This charming 1266 sq ft home is situated on a spacious lot, offering a perfect blend of comfort and convenience. Featuring a bright, open-concept living and dining area, this home is ideal for family gatherings, with a convenient sit-up dining space for casual meals. The kitchen flows seamlessly into the living area, creating a welcoming atmosphere. Downstairs, you'll find a large family and game room, perfect for relaxing or entertaining, with ample storage throughout. Step outside to enjoy the deck off the back door, overlooking the well-maintained yard. A handy shed offers additional outdoor storage space, while the single attached garage ensures easy access and parking. Located in a desirable neighborhood, this property offers both tranquility and proximity to local amenities. Don't miss the opportunity to make this well-cared-for bungalow your next home! *Shingles done in 2021. (id:39198)
Property Details
Interior
Features
Main level Floor
Foyer
10 x 7.2Living room
22.3 x 11.9Dining room
15.8 x 9.3Kitchen
12.3 x 9Property History
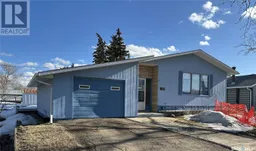 38
38
